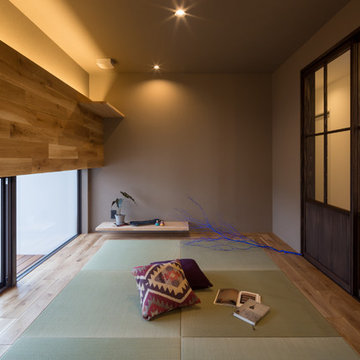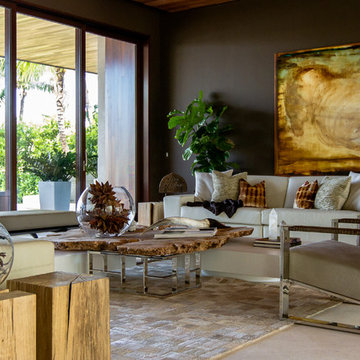5.396 ideas para salones marrones con paredes marrones
Filtrar por
Presupuesto
Ordenar por:Popular hoy
121 - 140 de 5396 fotos
Artículo 1 de 3
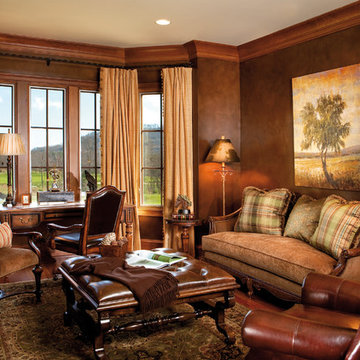
Modelo de salón para visitas clásico con paredes marrones y suelo de madera en tonos medios
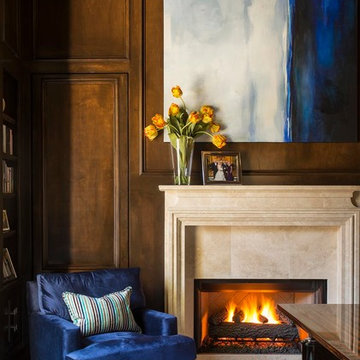
Get some work done or cozy up in this masculine, hip library. Highlighting the colors from the original art piece with a cut velvet chair helps make this a put-together and appealing space.
Design: Wesley-Wayne Interiors
Photo: Dan Piassick
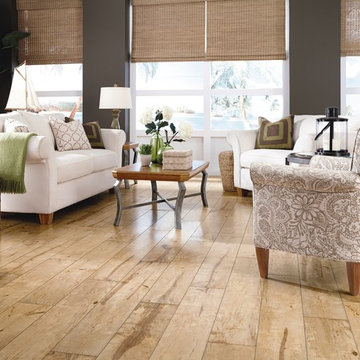
Mannington http://www.mannington.com/
Modelo de salón para visitas abierto tradicional de tamaño medio sin chimenea y televisor con paredes marrones y suelo de madera clara
Modelo de salón para visitas abierto tradicional de tamaño medio sin chimenea y televisor con paredes marrones y suelo de madera clara
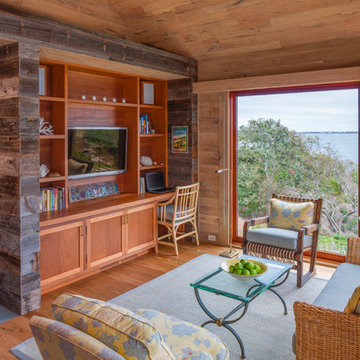
Diseño de salón para visitas abierto rústico sin chimenea con paredes marrones, suelo de madera clara y televisor colgado en la pared
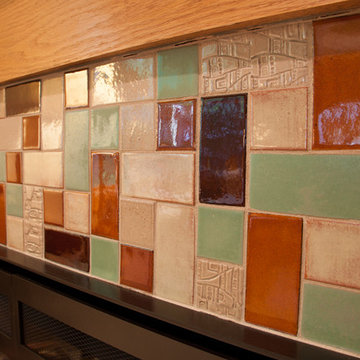
Cozy up to this fireplace under the mountains—at least a beautiful mountain photo! Warm amber tones of tile, accented with a soft green, surround this fireplace. The hearth is held steady with Amber on red clay in 4"x4" tiles.
Large Format Savvy Squares - 65W Amber, 65R Amber, 1028 Grey Spice, 123W Patina, 125R Sahara Sands / Hearth | 4"x4"s - 65R Amber

Modelo de salón para visitas beige tradicional sin chimenea con paredes marrones, suelo de madera en tonos medios, suelo marrón y alfombra
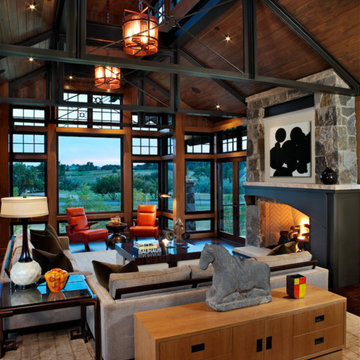
This elegant expression of a modern Colorado style home combines a rustic regional exterior with a refined contemporary interior. The client's private art collection is embraced by a combination of modern steel trusses, stonework and traditional timber beams. Generous expanses of glass allow for view corridors of the mountains to the west, open space wetlands towards the south and the adjacent horse pasture on the east.
Builder: Cadre General Contractors
http://www.cadregc.com
Interior Design: Comstock Design
http://comstockdesign.com
Photograph: Ron Ruscio Photography
http://ronrusciophotography.com/
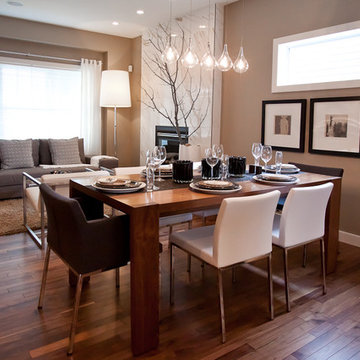
A Hotel Luxe Modern Transitional Home by Natalie Fuglestveit Interior Design, Calgary Interior Design Firm. Photos by Lindsay Nichols Photography.
Interior design includes modern fireplace with 24"x24" calacutta marble tile face, 18 karat vase with tree, black and white geometric prints, modern Gus white Delano armchairs, natural walnut hardwood floors, medium brown wall color, ET2 Lighting linear pendant fixture over dining table with tear drop glass, acrylic coffee table, carmel shag wool area rug, champagne gold Delta Trinsic faucet, charcoal flat panel cabinets, tray ceiling with chandelier in master bedroom, pink floral drapery in girls room with teal linear border.
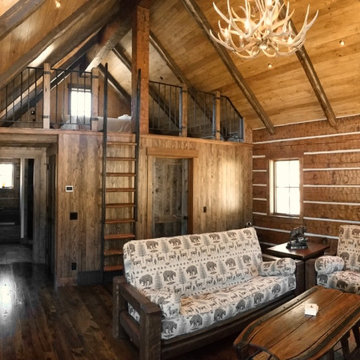
Open living space of the restored 1930's small fishing cabin.
Photo by Jason Letham
Imagen de salón abierto rural pequeño con paredes marrones, suelo de madera oscura, todas las chimeneas y marco de chimenea de piedra
Imagen de salón abierto rural pequeño con paredes marrones, suelo de madera oscura, todas las chimeneas y marco de chimenea de piedra

リビングダイニングの中間領域に吹きぬけを配置。
光が生み出す陰影。上質な時間を堪能します。
Foto de salón para visitas abierto moderno de tamaño medio con paredes marrones, suelo de contrachapado, chimenea de doble cara, marco de chimenea de madera, televisor independiente y suelo marrón
Foto de salón para visitas abierto moderno de tamaño medio con paredes marrones, suelo de contrachapado, chimenea de doble cara, marco de chimenea de madera, televisor independiente y suelo marrón
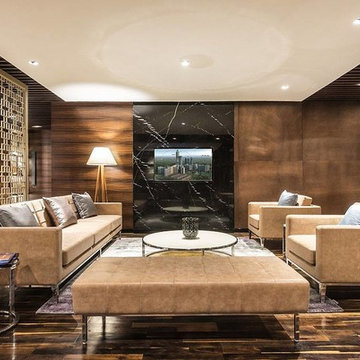
Imagen de salón abierto minimalista de tamaño medio con paredes marrones, suelo de madera oscura y suelo negro
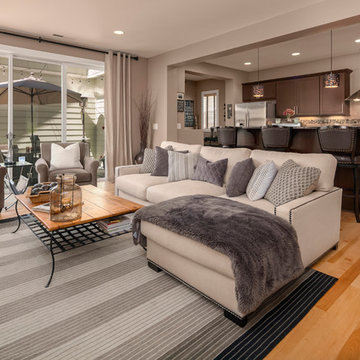
Ejemplo de salón para visitas abierto tradicional renovado de tamaño medio con paredes marrones, suelo de madera clara, todas las chimeneas, marco de chimenea de piedra, televisor colgado en la pared y suelo marrón

Central voids funnel a stream of light into the house whilst allowing cross ventilation. The voids provide visual and acoustic separation between rooms, whilst still affording a vertical connection. In order to balance the shared spaces with the need for solitary, private spaces, we were able to convince our Client to extend the brief to incorporate a series of small “interludes”.
Photographer - Cameron Minns
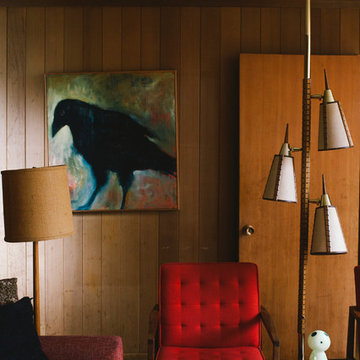
Photo: A Darling Felicity Photography © 2015 Houzz
Diseño de salón cerrado retro de tamaño medio con paredes marrones y televisor retractable
Diseño de salón cerrado retro de tamaño medio con paredes marrones y televisor retractable
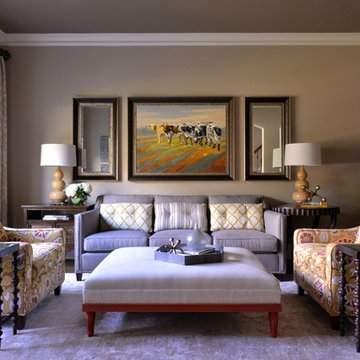
2014 Legacy of Design 1st Place Award Traditional Living Space. The client's moved to Dallas from Colorado and when they saw the steer painting they fell in love with it as it reminded them of home!
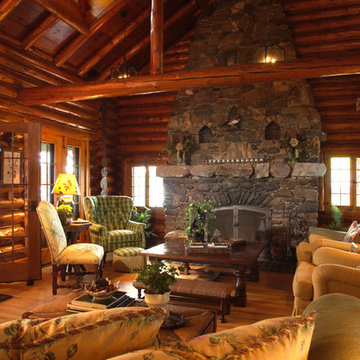
Scott Amundson
Diseño de salón abierto rural grande sin televisor con suelo de madera en tonos medios, todas las chimeneas, marco de chimenea de piedra y paredes marrones
Diseño de salón abierto rural grande sin televisor con suelo de madera en tonos medios, todas las chimeneas, marco de chimenea de piedra y paredes marrones

Daniela Polak und Wolf Lux
Diseño de salón para visitas cerrado rural con paredes marrones, suelo de madera oscura, chimenea lineal, marco de chimenea de piedra, televisor colgado en la pared y suelo marrón
Diseño de salón para visitas cerrado rural con paredes marrones, suelo de madera oscura, chimenea lineal, marco de chimenea de piedra, televisor colgado en la pared y suelo marrón
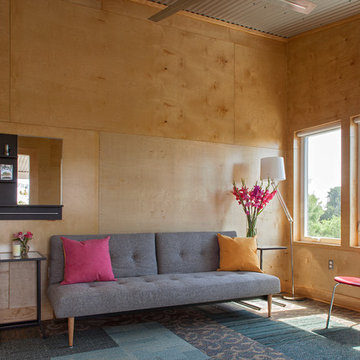
Photography by Jack Gardner
Foto de salón cerrado industrial de tamaño medio sin chimenea con moqueta y paredes marrones
Foto de salón cerrado industrial de tamaño medio sin chimenea con moqueta y paredes marrones
5.396 ideas para salones marrones con paredes marrones
7
