237 ideas para salones pequeños con machihembrado
Filtrar por
Presupuesto
Ordenar por:Popular hoy
21 - 40 de 237 fotos
Artículo 1 de 3
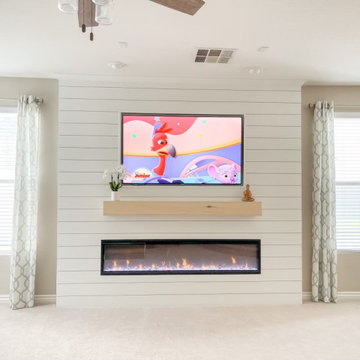
Completed redesign of living room entertainment niche with shiplap. New location for TV, New Fireplace and Mantel
Imagen de salón machihembrado y abierto tradicional pequeño con paredes beige, moqueta, todas las chimeneas, televisor colgado en la pared, suelo beige y machihembrado
Imagen de salón machihembrado y abierto tradicional pequeño con paredes beige, moqueta, todas las chimeneas, televisor colgado en la pared, suelo beige y machihembrado

Cozy living room with Malm gas fireplace, original windows/treatments, new shiplap, exposed doug fir beams
Diseño de salón abierto vintage pequeño con paredes blancas, suelo de corcho, chimeneas suspendidas, suelo blanco, vigas vistas y machihembrado
Diseño de salón abierto vintage pequeño con paredes blancas, suelo de corcho, chimeneas suspendidas, suelo blanco, vigas vistas y machihembrado
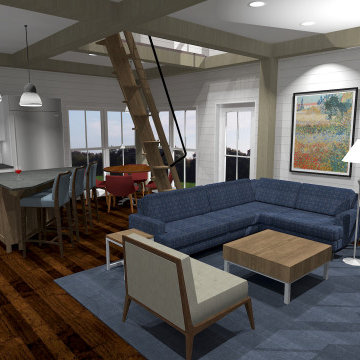
View to living room lounge area
Foto de salón abierto campestre pequeño con paredes blancas, suelo de madera oscura, estufa de leña, marco de chimenea de piedra, televisor retractable, suelo marrón, vigas vistas y machihembrado
Foto de salón abierto campestre pequeño con paredes blancas, suelo de madera oscura, estufa de leña, marco de chimenea de piedra, televisor retractable, suelo marrón, vigas vistas y machihembrado
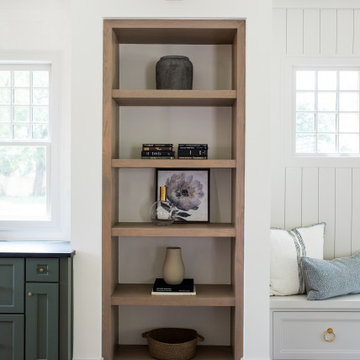
Ejemplo de salón abierto clásico renovado pequeño sin chimenea con paredes blancas, suelo de madera en tonos medios, suelo marrón y machihembrado

A Drift wood table stem found on the beaches of Hawaii.
I love working with clients that have ideas that I have been waiting to bring to life. All of the owner requests were things I had been wanting to try in an Oasis model. The table and seating area in the circle window bump out that normally had a bar spanning the window; the round tub with the rounded tiled wall instead of a typical angled corner shower; an extended loft making a big semi circle window possible that follows the already curved roof. These were all ideas that I just loved and was happy to figure out. I love how different each unit can turn out to fit someones personality.
The Oasis model is known for its giant round window and shower bump-out as well as 3 roof sections (one of which is curved). The Oasis is built on an 8x24' trailer. We build these tiny homes on the Big Island of Hawaii and ship them throughout the Hawaiian Islands.

Foto de salón para visitas abierto clásico renovado pequeño con paredes blancas, suelo de madera clara, todas las chimeneas, marco de chimenea de baldosas y/o azulejos, pared multimedia, suelo multicolor, casetón y machihembrado
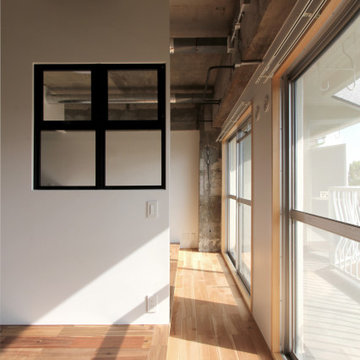
Modelo de salón abierto y gris industrial pequeño sin chimenea con paredes blancas, suelo de madera oscura, televisor independiente, suelo marrón, vigas vistas y machihembrado
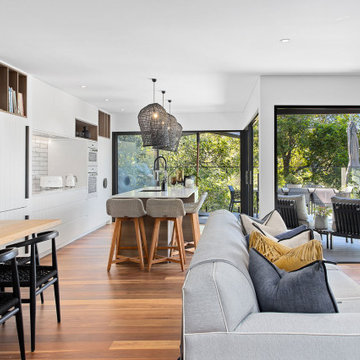
Open living, kitchen, dining, furnishings carefully selected to compliment space and style.
Imagen de salón abierto y abovedado marinero pequeño con paredes blancas, suelo de madera clara, chimeneas suspendidas, marco de chimenea de piedra, televisor colgado en la pared, suelo marrón y machihembrado
Imagen de salón abierto y abovedado marinero pequeño con paredes blancas, suelo de madera clara, chimeneas suspendidas, marco de chimenea de piedra, televisor colgado en la pared, suelo marrón y machihembrado
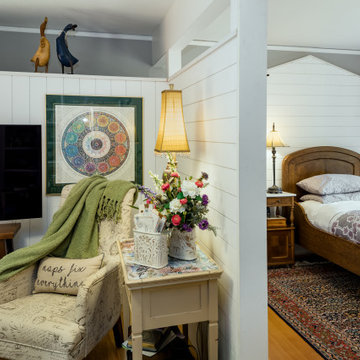
Diseño de salón tradicional pequeño con paredes grises, suelo de madera en tonos medios, televisor independiente y machihembrado

I built this on my property for my aging father who has some health issues. Handicap accessibility was a factor in design. His dream has always been to try retire to a cabin in the woods. This is what he got.
It is a 1 bedroom, 1 bath with a great room. It is 600 sqft of AC space. The footprint is 40' x 26' overall.
The site was the former home of our pig pen. I only had to take 1 tree to make this work and I planted 3 in its place. The axis is set from root ball to root ball. The rear center is aligned with mean sunset and is visible across a wetland.
The goal was to make the home feel like it was floating in the palms. The geometry had to simple and I didn't want it feeling heavy on the land so I cantilevered the structure beyond exposed foundation walls. My barn is nearby and it features old 1950's "S" corrugated metal panel walls. I used the same panel profile for my siding. I ran it vertical to match the barn, but also to balance the length of the structure and stretch the high point into the canopy, visually. The wood is all Southern Yellow Pine. This material came from clearing at the Babcock Ranch Development site. I ran it through the structure, end to end and horizontally, to create a seamless feel and to stretch the space. It worked. It feels MUCH bigger than it is.
I milled the material to specific sizes in specific areas to create precise alignments. Floor starters align with base. Wall tops adjoin ceiling starters to create the illusion of a seamless board. All light fixtures, HVAC supports, cabinets, switches, outlets, are set specifically to wood joints. The front and rear porch wood has three different milling profiles so the hypotenuse on the ceilings, align with the walls, and yield an aligned deck board below. Yes, I over did it. It is spectacular in its detailing. That's the benefit of small spaces.
Concrete counters and IKEA cabinets round out the conversation.
For those who cannot live tiny, I offer the Tiny-ish House.
Photos by Ryan Gamma
Staging by iStage Homes
Design Assistance Jimmy Thornton
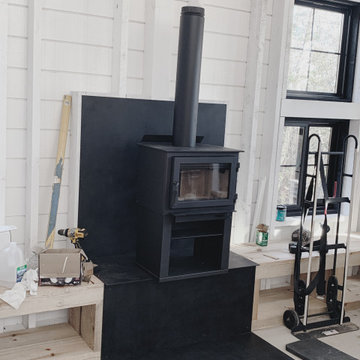
Diseño de salón machihembrado, abierto y abovedado de estilo de casa de campo pequeño con paredes blancas, suelo de madera clara, estufa de leña, suelo beige y machihembrado

Coastal Contemporary
Imagen de salón para visitas abierto clásico renovado pequeño con paredes blancas, suelo de madera clara, todas las chimeneas, marco de chimenea de baldosas y/o azulejos, televisor colgado en la pared, suelo beige y machihembrado
Imagen de salón para visitas abierto clásico renovado pequeño con paredes blancas, suelo de madera clara, todas las chimeneas, marco de chimenea de baldosas y/o azulejos, televisor colgado en la pared, suelo beige y machihembrado
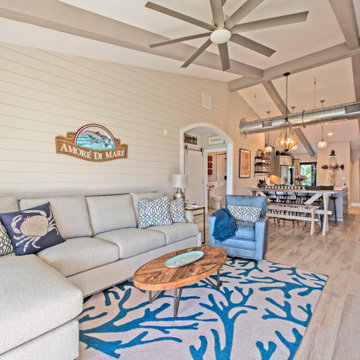
Modelo de salón abierto costero pequeño sin chimenea con paredes beige, suelo de madera clara, televisor colgado en la pared, suelo marrón, vigas vistas y machihembrado

2階リビングダイニング。
使っていなかったロフトの床、壁を解体、隣家の屋根より高い位置に窓を新設し、空が見えるリビングダイニング、浴室、家事スペースとしました。
白い家型の壁の向こう側は浴室、洗面、洗濯、パントリースペース。1階にあった浴室を2階に移動し、明るい家事空間をとして集約しました。
(写真 傍島利浩)
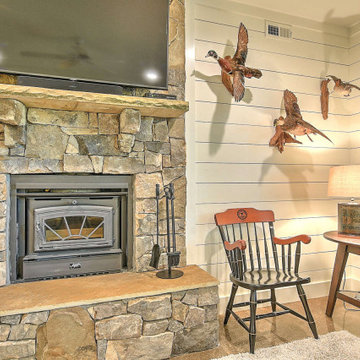
An efficiently designed fishing retreat with waterfront access on the Holston River in East Tennessee
Modelo de salón abierto rural pequeño con paredes blancas, suelo de cemento, todas las chimeneas, marco de chimenea de ladrillo, televisor colgado en la pared y machihembrado
Modelo de salón abierto rural pequeño con paredes blancas, suelo de cemento, todas las chimeneas, marco de chimenea de ladrillo, televisor colgado en la pared y machihembrado
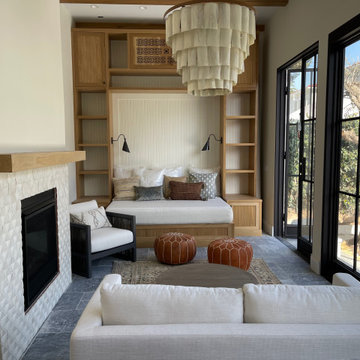
Two car garage converted to a 900 SQFT Pool house and art studio. Custom pool and spa with adjacent BBQ, 5 ancient olive trees relocated from NorCal, hardscape design and build, outdoor dining area, and new driveway.
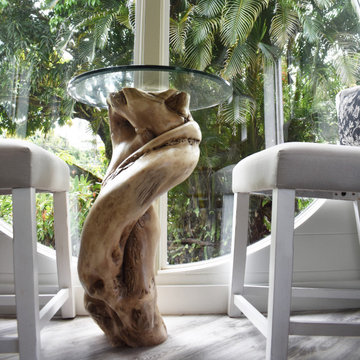
A Drift wood table stem found on the beaches of Hawaii.
I love working with clients that have ideas that I have been waiting to bring to life. All of the owner requests were things I had been wanting to try in an Oasis model. The table and seating area in the circle window bump out that normally had a bar spanning the window; the round tub with the rounded tiled wall instead of a typical angled corner shower; an extended loft making a big semi circle window possible that follows the already curved roof. These were all ideas that I just loved and was happy to figure out. I love how different each unit can turn out to fit someones personality.
The Oasis model is known for its giant round window and shower bump-out as well as 3 roof sections (one of which is curved). The Oasis is built on an 8x24' trailer. We build these tiny homes on the Big Island of Hawaii and ship them throughout the Hawaiian Islands.
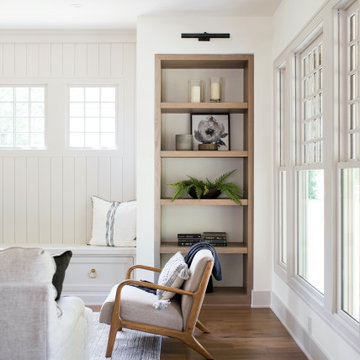
Ejemplo de salón abierto tradicional renovado pequeño sin chimenea con suelo de madera en tonos medios, suelo marrón y machihembrado
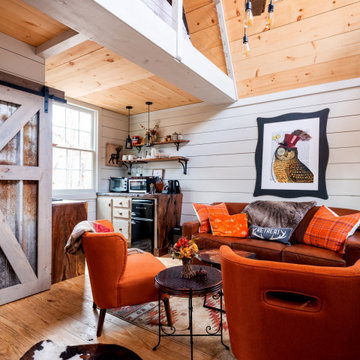
Ejemplo de salón abovedado rústico pequeño con paredes blancas, suelo de madera en tonos medios, suelo marrón y machihembrado
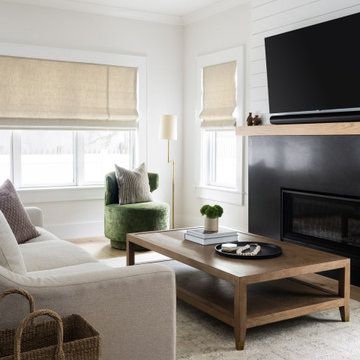
Foto de salón abierto tradicional renovado pequeño con paredes grises, suelo de madera clara, todas las chimeneas, marco de chimenea de piedra, televisor colgado en la pared y machihembrado
237 ideas para salones pequeños con machihembrado
2