57 ideas para salones con suelo blanco y ladrillo
Filtrar por
Presupuesto
Ordenar por:Popular hoy
1 - 20 de 57 fotos
Artículo 1 de 3
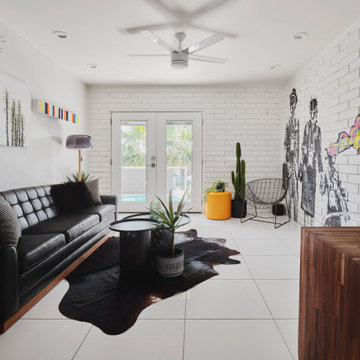
Diseño de salón para visitas cerrado contemporáneo de tamaño medio sin televisor con paredes blancas, suelo blanco y ladrillo

A family-friendly home extension. The use of large windows and open-plan living allows for a bright, wide space. Hence, consisting of a multi-purpose environment and a space perfect for the family to communally enjoy.

The large living/dining room opens to the pool and outdoor entertainment area through a large set of sliding pocket doors. The walnut wall leads from the entry into the main space of the house and conceals the laundry room and garage door. A floor of terrazzo tiles completes the mid-century palette.
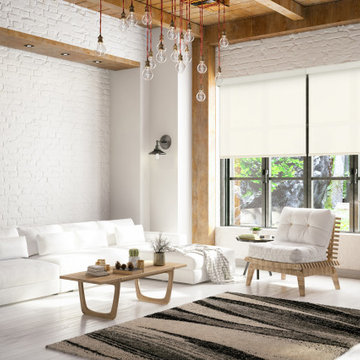
Vertilux has more than 200 fabric collections with over 1,500 references. Our fabrics have been designed for indoor and outdoor applications, for any level of privacy and visibility. Vertilux offers decorative fabrics with plain, sheer, screen, printed, jacquard and many other design
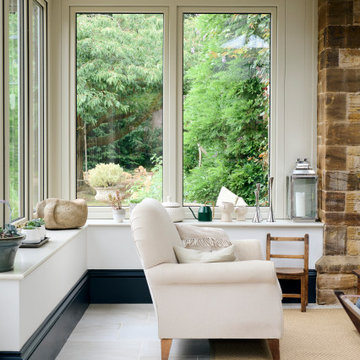
Ejemplo de salón abierto clásico con paredes blancas, suelo de baldosas de porcelana, suelo blanco y ladrillo
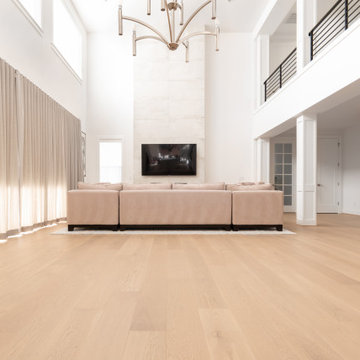
New Floor was added after years of having a Tile Floor. Soft and warm color of floor and walls.
Imagen de salón escandinavo grande con paredes blancas, suelo de madera clara, suelo blanco y ladrillo
Imagen de salón escandinavo grande con paredes blancas, suelo de madera clara, suelo blanco y ladrillo
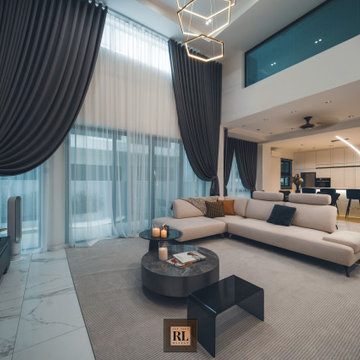
For a midcentury modern house as this, bright and clean design incorporated through open area from living to dining and dry kitchen creates atmosphere of sophistication and inspiration.
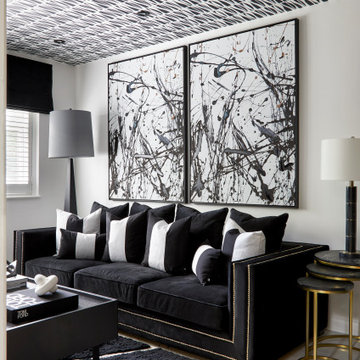
The brief was to transform the use of the Kitchen to create a monochrome, relaxing, entertaining and comfortable living room/snug.
Ejemplo de salón gris y negro minimalista pequeño con paredes blancas, suelo de baldosas de porcelana, televisor colgado en la pared, suelo blanco, papel pintado y ladrillo
Ejemplo de salón gris y negro minimalista pequeño con paredes blancas, suelo de baldosas de porcelana, televisor colgado en la pared, suelo blanco, papel pintado y ladrillo
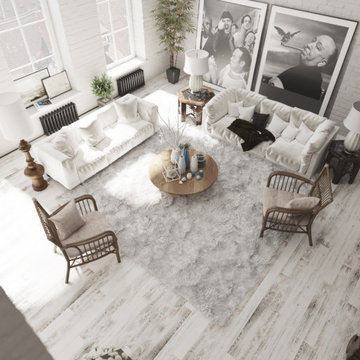
Foto de salón abierto industrial extra grande con paredes blancas, suelo de madera clara, suelo blanco y ladrillo
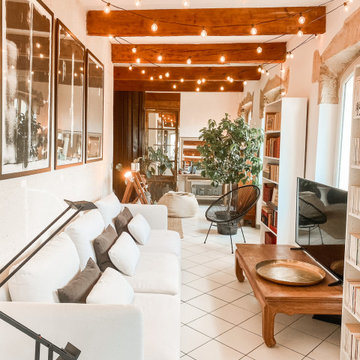
Ejemplo de salón abierto ecléctico grande sin chimenea con paredes blancas, suelo de baldosas de cerámica, televisor independiente, suelo blanco, vigas vistas y ladrillo
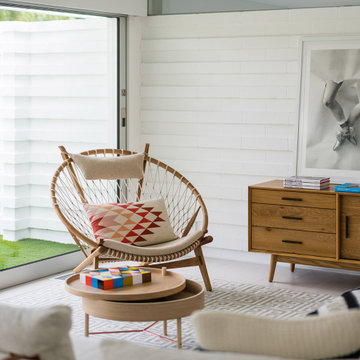
Imagen de salón abierto retro de tamaño medio con paredes blancas, suelo de madera clara, todas las chimeneas, marco de chimenea de hormigón, suelo blanco, vigas vistas y ladrillo
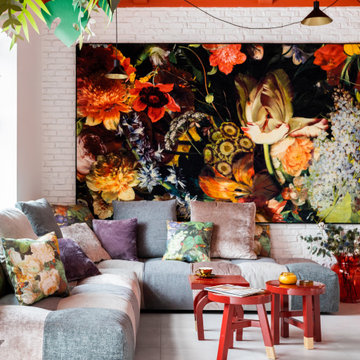
Imagen de salón abierto actual de tamaño medio sin chimenea con paredes blancas, suelo de madera clara, televisor independiente, suelo blanco y ladrillo
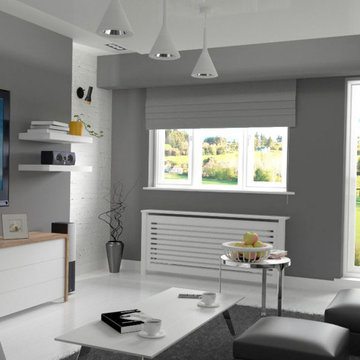
Ejemplo de salón para visitas cerrado actual de tamaño medio sin chimenea con paredes grises, suelo laminado, suelo blanco y ladrillo
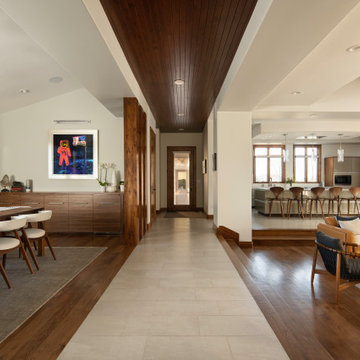
Rodwin Architecture & Skycastle Homes
Location: Boulder, Colorado, USA
Interior design, space planning and architectural details converge thoughtfully in this transformative project. A 15-year old, 9,000 sf. home with generic interior finishes and odd layout needed bold, modern, fun and highly functional transformation for a large bustling family. To redefine the soul of this home, texture and light were given primary consideration. Elegant contemporary finishes, a warm color palette and dramatic lighting defined modern style throughout. A cascading chandelier by Stone Lighting in the entry makes a strong entry statement. Walls were removed to allow the kitchen/great/dining room to become a vibrant social center. A minimalist design approach is the perfect backdrop for the diverse art collection. Yet, the home is still highly functional for the entire family. We added windows, fireplaces, water features, and extended the home out to an expansive patio and yard.
The cavernous beige basement became an entertaining mecca, with a glowing modern wine-room, full bar, media room, arcade, billiards room and professional gym.
Bathrooms were all designed with personality and craftsmanship, featuring unique tiles, floating wood vanities and striking lighting.
This project was a 50/50 collaboration between Rodwin Architecture and Kimball Modern
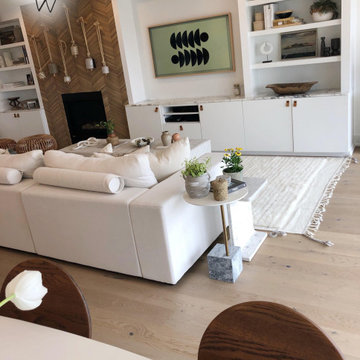
Moroccan rug mid century modren
Modelo de salón para visitas abierto retro de tamaño medio con paredes blancas, moqueta, estufa de leña, marco de chimenea de hormigón, televisor colgado en la pared, suelo blanco, casetón y ladrillo
Modelo de salón para visitas abierto retro de tamaño medio con paredes blancas, moqueta, estufa de leña, marco de chimenea de hormigón, televisor colgado en la pared, suelo blanco, casetón y ladrillo
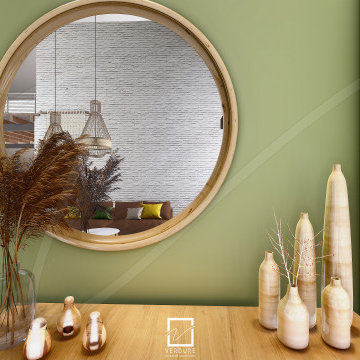
Beautiful home designed with a touch of Boho concept.
Foto de salón escandinavo grande con paredes blancas, suelo de baldosas de porcelana, suelo blanco y ladrillo
Foto de salón escandinavo grande con paredes blancas, suelo de baldosas de porcelana, suelo blanco y ladrillo
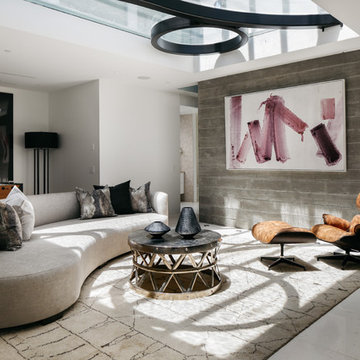
Virtually Here Studios
Imagen de salón abierto y abovedado actual grande con paredes blancas, suelo blanco, todas las chimeneas, marco de chimenea de ladrillo y ladrillo
Imagen de salón abierto y abovedado actual grande con paredes blancas, suelo blanco, todas las chimeneas, marco de chimenea de ladrillo y ladrillo
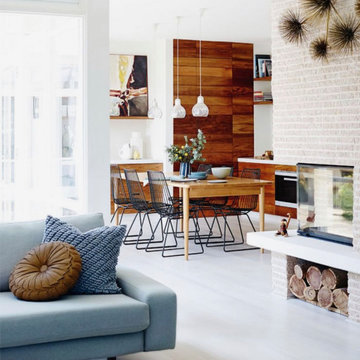
Open Living Room connected to kitchen and dining areas with a 2-way fireplace.
Foto de salón abierto contemporáneo de tamaño medio con paredes blancas, suelo de madera clara, chimenea de esquina, marco de chimenea de ladrillo, pared multimedia, suelo blanco y ladrillo
Foto de salón abierto contemporáneo de tamaño medio con paredes blancas, suelo de madera clara, chimenea de esquina, marco de chimenea de ladrillo, pared multimedia, suelo blanco y ladrillo
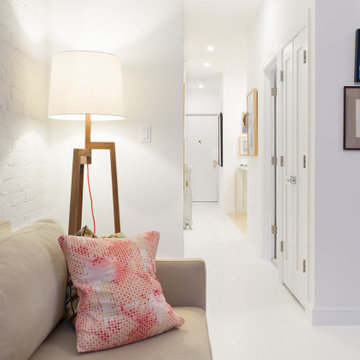
Minimal furniture makes compact space feel larger.
Foto de salón para visitas abierto moderno pequeño sin chimenea y televisor con paredes blancas, suelo de madera clara, suelo blanco y ladrillo
Foto de salón para visitas abierto moderno pequeño sin chimenea y televisor con paredes blancas, suelo de madera clara, suelo blanco y ladrillo
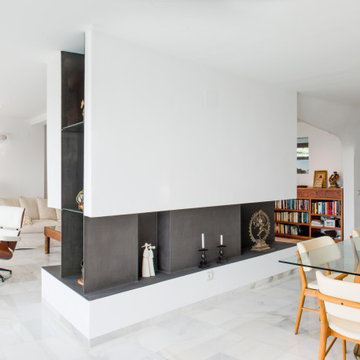
chimenea central, salon comedor,
Imagen de salón abierto y abovedado contemporáneo grande con suelo de mármol, marco de chimenea de metal, televisor colgado en la pared, suelo blanco y ladrillo
Imagen de salón abierto y abovedado contemporáneo grande con suelo de mármol, marco de chimenea de metal, televisor colgado en la pared, suelo blanco y ladrillo
57 ideas para salones con suelo blanco y ladrillo
1