379 ideas para salones con suelo beige y ladrillo
Ordenar por:Popular hoy
1 - 20 de 379 fotos

The clients wanted a large sofa that could house the whole family. With three teenagers, we decide to go with a custom leather slate blue Tuftytime sofa. The vintage chairs and rug are from Round Top Antique Fair, as well at the cool “Scientist” painting that was from an old apothecary in Germany.

Clients who enlisted my services two years ago found a home they loved, but wanted to make sure that the newly acquired furniture would fit the space. They called on K Two Designs to work in the existing furniture as well as add new pieces. The whole house was given a fresh coat of white paint, and draperies and rugs were added to warm and soften the spaces.

Modelo de salón abierto minimalista grande sin chimenea con paredes beige, suelo de madera clara, televisor colgado en la pared, suelo beige, bandeja y ladrillo
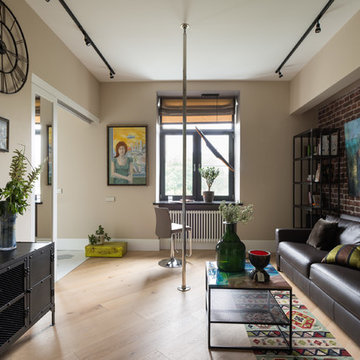
Imagen de salón para visitas cerrado y blanco urbano de tamaño medio sin chimenea con paredes beige, suelo de madera clara, televisor colgado en la pared, suelo beige y ladrillo

Photo by Chris Snook
Modelo de salón abierto y blanco tradicional grande con paredes grises, suelo de piedra caliza, estufa de leña, marco de chimenea de yeso, televisor independiente, suelo beige y ladrillo
Modelo de salón abierto y blanco tradicional grande con paredes grises, suelo de piedra caliza, estufa de leña, marco de chimenea de yeso, televisor independiente, suelo beige y ladrillo
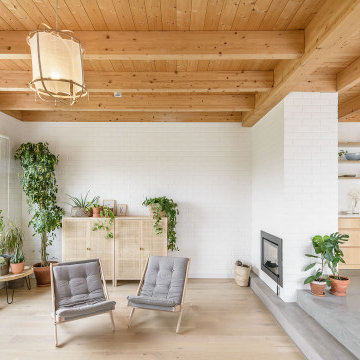
Imagen de salón para visitas abierto contemporáneo de tamaño medio sin televisor con paredes blancas, suelo de madera clara, todas las chimeneas, marco de chimenea de ladrillo, suelo beige, madera y ladrillo
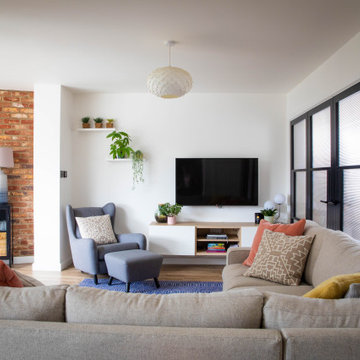
Cosy living space within new room
Ejemplo de salón abierto ecléctico de tamaño medio con paredes blancas, estufa de leña, televisor colgado en la pared, suelo beige y ladrillo
Ejemplo de salón abierto ecléctico de tamaño medio con paredes blancas, estufa de leña, televisor colgado en la pared, suelo beige y ladrillo
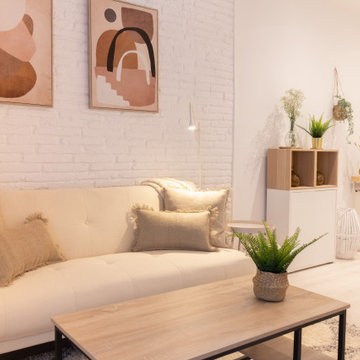
Foto de salón cerrado y beige y blanco pequeño de obra con paredes blancas, suelo laminado, televisor independiente, suelo beige y ladrillo
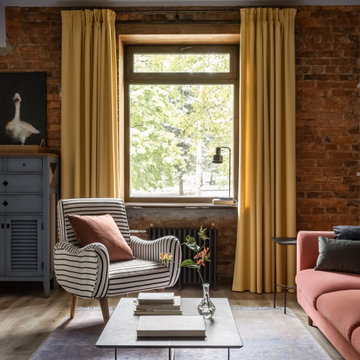
Ejemplo de salón de tamaño medio con paredes marrones, suelo laminado, suelo beige, vigas vistas, ladrillo y cortinas
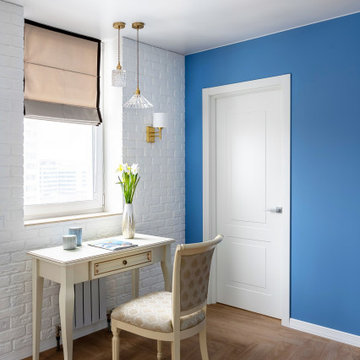
Объединенная кухня гостиная с яркими стенами и авторскими рисунками, большая обеденная зона и огромный диван.
Все в этой комнате предназначено для сбора гостей и наслаждением жизнью и общением.
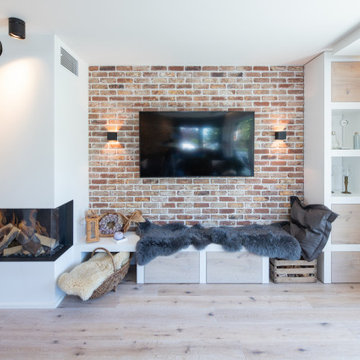
Heimelig geht es zu im Wohnbereich. Auf die Ziegelwand wurde der TV montiert. Die an den automatischen Gaskamin angeschlossene Bank lädt zum Verweilen und Lesen ein.
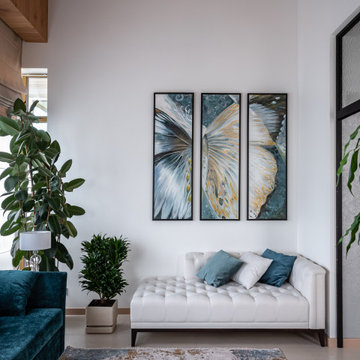
Дизайн-проект реализован Бюро9: Комплектация и декорирование. Руководитель Архитектор-Дизайнер Екатерина Ялалтынова.
Imagen de salón para visitas cerrado tradicional renovado de tamaño medio con paredes blancas, suelo de baldosas de porcelana, suelo beige, madera y ladrillo
Imagen de salón para visitas cerrado tradicional renovado de tamaño medio con paredes blancas, suelo de baldosas de porcelana, suelo beige, madera y ladrillo
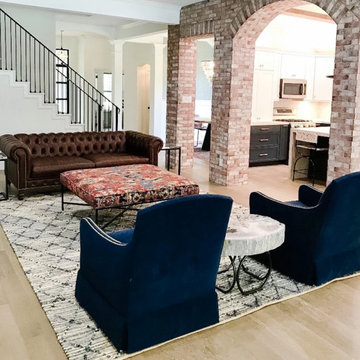
Imagen de salón abierto bohemio grande con paredes blancas, suelo de madera clara, suelo beige y ladrillo

This modern-traditional living room captivates with its unique blend of ambiance and style, further elevated by its breathtaking view. The harmonious fusion of modern and traditional elements creates a visually appealing space, while the carefully curated design elements enhance the overall aesthetic. With a focus on both comfort and sophistication, this living room becomes a haven of captivating ambiance, inviting inhabitants to relax and enjoy the stunning surroundings through expansive windows or doors.

großzügiger, moderner Wohnbereich mit großer Couch, Sitzecken am Kamin und Blick in den Garten
Imagen de salón abierto nórdico con estufa de leña, marco de chimenea de ladrillo, televisor colgado en la pared, machihembrado, paredes blancas, suelo de madera clara, suelo beige y ladrillo
Imagen de salón abierto nórdico con estufa de leña, marco de chimenea de ladrillo, televisor colgado en la pared, machihembrado, paredes blancas, suelo de madera clara, suelo beige y ladrillo
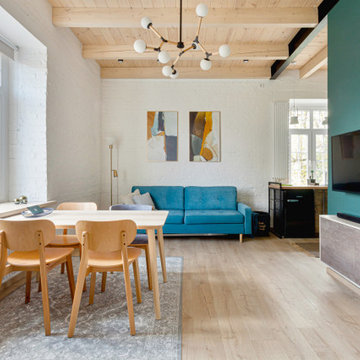
Imagen de salón abierto industrial con paredes azules, suelo de madera clara, televisor colgado en la pared, suelo beige, vigas vistas, madera y ladrillo
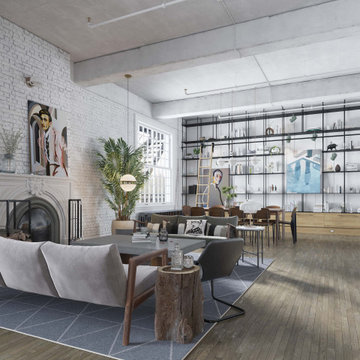
This trendy Chelsea, New York, apartment invites you in with a sophisticated living room, an artistic work of Arsight. At its core is custom shelving, meticulously arrayed with carefully selected accessories. The charm of Scandinavian chairs stands in delightful contrast to the rustic appeal of the exposed brick wall and ceiling. A pendant light brings the white, luxurious atmosphere and oak flooring into stark relief. Admire the metal art, which harmoniously integrates with the cozy fireplace, plush rug, and high-end furniture, which includes a sofa and a library ladder leading to an intriguing living room mirror.

Foto de salón abierto y abovedado clásico renovado con paredes blancas, suelo de madera clara, todas las chimeneas, suelo beige, vigas vistas y ladrillo

Ejemplo de salón para visitas cerrado clásico renovado de tamaño medio con paredes grises, suelo de madera en tonos medios, televisor independiente, suelo beige, ladrillo, madera y vigas vistas

This is a basement renovation transforms the space into a Library for a client's personal book collection . Space includes all LED lighting , cork floorings , Reading area (pictured) and fireplace nook .
379 ideas para salones con suelo beige y ladrillo
1