1.123 ideas para salones abiertos y grises y blancos
Filtrar por
Presupuesto
Ordenar por:Popular hoy
1 - 20 de 1123 fotos
Artículo 1 de 3
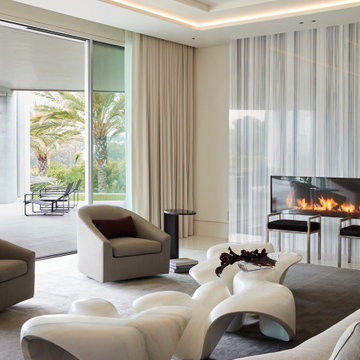
Imagen de salón para visitas abierto y gris y blanco contemporáneo grande sin televisor con paredes grises y suelo gris
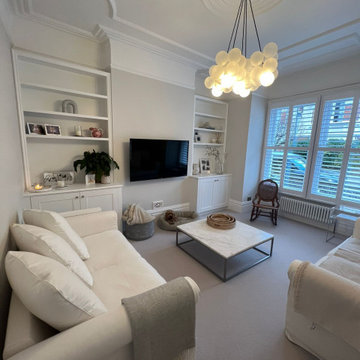
Lovely living room with plenty of bespoke joinery and plantation shutters
Modelo de biblioteca en casa abierta y gris y blanca clásica pequeña sin chimenea con paredes grises, moqueta, televisor colgado en la pared, suelo gris y machihembrado
Modelo de biblioteca en casa abierta y gris y blanca clásica pequeña sin chimenea con paredes grises, moqueta, televisor colgado en la pared, suelo gris y machihembrado

Foto de salón con barra de bar abierto y gris y blanco contemporáneo de tamaño medio sin chimenea con paredes grises, suelo vinílico, televisor colgado en la pared, suelo beige, papel pintado y panelado
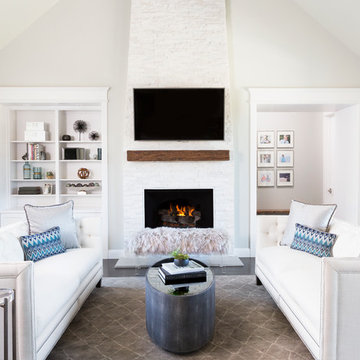
This new construction project in the Hill Country just South of Austin is clean, crisp and transitional. Project highlights include Hickory Chair custom furniture, a faux shagreen oval coffee table, gray linen swivel chairs, a Tibetan lamb lucite bench. The dining area features a playful, foil wallpaper with bicycle illustrations.
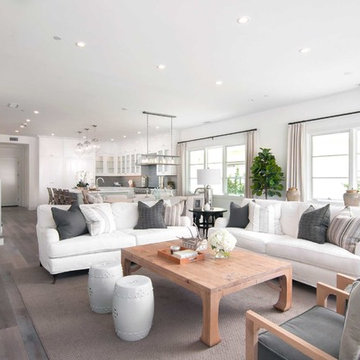
This Coastal Inspired Farmhouse with bay views puts a casual and sophisticated twist on beach living.
Interior Design by Blackband Design and Home Build by Arbor Real Estate.
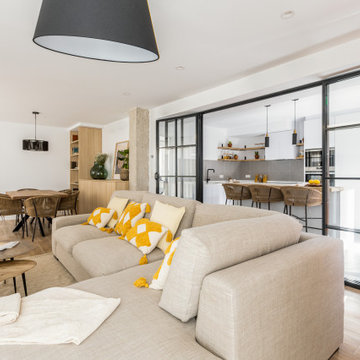
Imagen de biblioteca en casa abierta y gris y blanca mediterránea grande con paredes blancas, suelo de madera clara y televisor colgado en la pared

Зона гостиной.
Дизайн проект: Семен Чечулин
Стиль: Наталья Орешкова
Ejemplo de biblioteca en casa abierta y gris y blanca industrial de tamaño medio con paredes grises, suelo vinílico, pared multimedia, suelo marrón y madera
Ejemplo de biblioteca en casa abierta y gris y blanca industrial de tamaño medio con paredes grises, suelo vinílico, pared multimedia, suelo marrón y madera
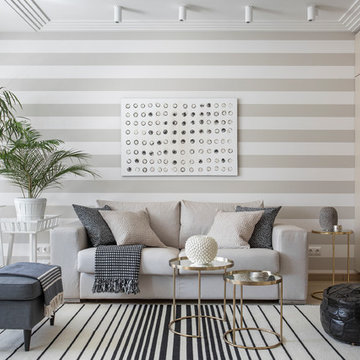
Ejemplo de salón para visitas abierto y gris y blanco contemporáneo de tamaño medio con paredes beige, moqueta y alfombra
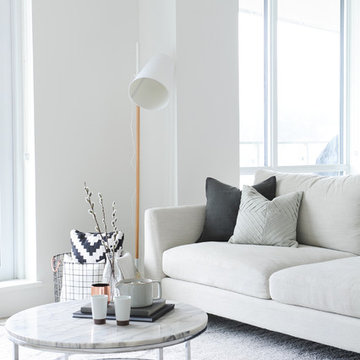
Design Team | Shift Interiors in collaboration with Motto Interior Design
Photo | Tracy Ayton
Imagen de salón para visitas abierto y gris y blanco escandinavo de tamaño medio con paredes blancas y suelo marrón
Imagen de salón para visitas abierto y gris y blanco escandinavo de tamaño medio con paredes blancas y suelo marrón
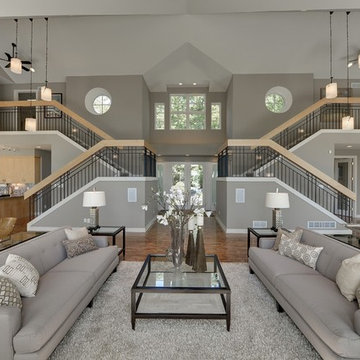
Spacecrafting/Architectural Photography
Modelo de salón abierto y gris y blanco actual extra grande con paredes grises
Modelo de salón abierto y gris y blanco actual extra grande con paredes grises

Transformation d 'un bureau en salon de reception.
Découverte d'un magnifique parquet sous la vieille moquette.
Creation de 2 bibliothèques de chaque coté de la cheminée
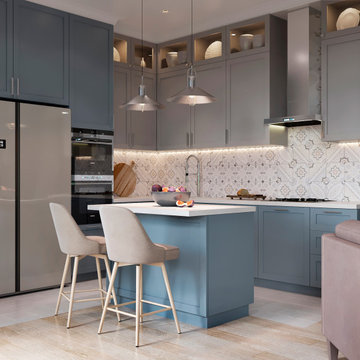
Imagen de salón abierto y gris y blanco escandinavo de tamaño medio con paredes beige y suelo beige

The wall separating the kitchen from the living room was removed, creating this beautiful open concept living area. The carpeting was replaced with hardwood in a dark stain, and the blue, grey and white rug create a welcoming area to lounge on the new sectional.
Gugel Photography
A couple living in Washington Township wanted to completely open up their kitchen, dining, and living room space, replace dated materials and finishes and add brand-new furnishings, lighting, and décor to reimagine their space.
They were dreaming of a complete kitchen remodel with a new footprint to make it more functional, as their old floor plan wasn't working for them anymore, and a modern fireplace remodel to breathe new life into their living room area.
Our first step was to create a great room space for this couple by removing a wall to open up the space and redesigning the kitchen so that the refrigerator, cooktop, and new island were placed in the right way to increase functionality and prep surface area. Rain glass tile backsplash made for a stunning wow factor in the kitchen, as did the pendant lighting added above the island and new fixtures in the dining area and foyer.
Since the client's favorite color was blue, we sprinkled it throughout the space with a calming gray and white palette to ground the colorful pops. Wood flooring added warmth and uniformity, while new dining and living room furnishings, rugs, and décor created warm, welcoming, and comfortable gathering areas with enough seating to entertain guests. Finally, we replaced the fireplace tile and mantel with modern white stacked stone for a contemporary update.

Imagen de salón abierto y gris y blanco nórdico de tamaño medio sin chimenea con paredes grises, suelo de baldosas de porcelana, televisor independiente, suelo gris, vigas vistas y ladrillo
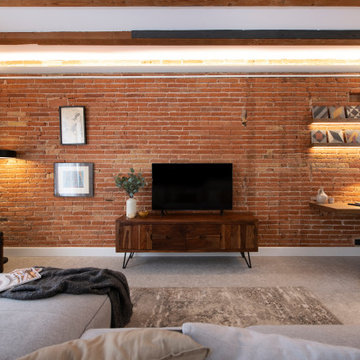
Modelo de salón abierto y gris y blanco nórdico de tamaño medio sin chimenea con paredes grises, suelo de baldosas de porcelana, televisor independiente, suelo gris, vigas vistas y ladrillo
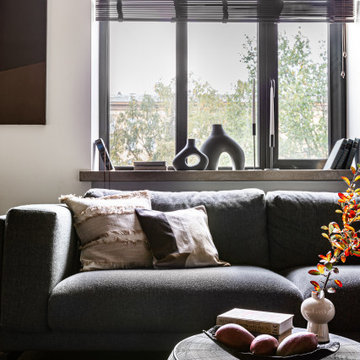
Зона гостиной.
Дизайн проект: Семен Чечулин
Стиль: Наталья Орешкова
Diseño de biblioteca en casa abierta y gris y blanca urbana de tamaño medio con paredes grises, suelo vinílico, pared multimedia, suelo marrón y madera
Diseño de biblioteca en casa abierta y gris y blanca urbana de tamaño medio con paredes grises, suelo vinílico, pared multimedia, suelo marrón y madera
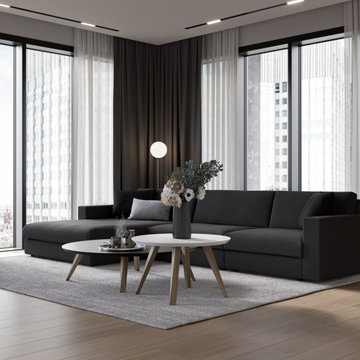
Zum Shop -> https://www.livarea.de/hersteller/prostoria/prostoria-sofa-classic.html
Die stilvolle Hochhausetagenwohnung präsentiert eine liebevoll zusammengestellte Wohnlandschaft mit Canape Sofa in Grau.
Die stilvolle Hochhausetagenwohnung präsentiert eine liebevoll zusammengestellte Wohnlandschaft mit Canape Sofa in Grau.
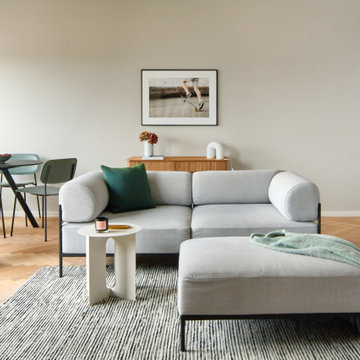
In late 2020, our client came to us with an absolute diamond in the rough. Nestled in the heart of Berlin, this top-floor walk-up features a modest 60m2 and a small balcony with prime rooftop views. The perfect starter apartment needed a comprehensive refresh: new floors, doors, electrics.
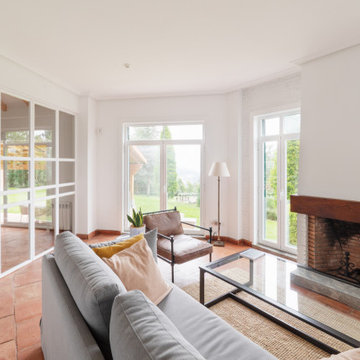
Segundo salón del chalet en Asturias decorado en tonos claros con chimenea de obra
Foto de salón abierto y gris y blanco rústico grande con paredes blancas, suelo de baldosas de terracota, todas las chimeneas, marco de chimenea de ladrillo y suelo marrón
Foto de salón abierto y gris y blanco rústico grande con paredes blancas, suelo de baldosas de terracota, todas las chimeneas, marco de chimenea de ladrillo y suelo marrón
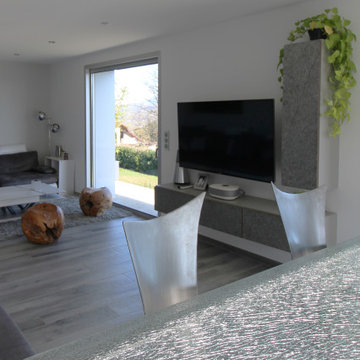
Foto de salón abierto y gris y blanco minimalista de tamaño medio sin chimenea con paredes blancas, suelo de baldosas de cerámica, televisor colgado en la pared y suelo gris
1.123 ideas para salones abiertos y grises y blancos
1