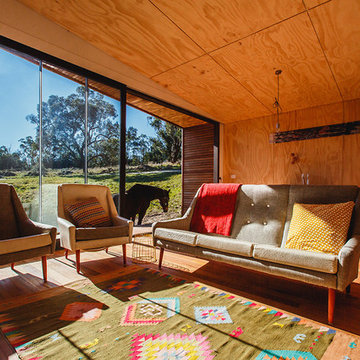Salones
Filtrar por
Presupuesto
Ordenar por:Popular hoy
1 - 20 de 374 fotos
Artículo 1 de 3

A narrow formal parlor space is divided into two zones flanking the original marble fireplace - a sitting area on one side and an audio zone on the other.

Black and white trim and warm gray walls create transitional style in a small-space living room.
Ejemplo de salón clásico renovado pequeño con paredes grises, suelo laminado, todas las chimeneas, marco de chimenea de baldosas y/o azulejos y suelo marrón
Ejemplo de salón clásico renovado pequeño con paredes grises, suelo laminado, todas las chimeneas, marco de chimenea de baldosas y/o azulejos y suelo marrón

© Tom McConnell Photography
Ejemplo de salón gris y negro actual pequeño con paredes grises y suelo de madera en tonos medios
Ejemplo de salón gris y negro actual pequeño con paredes grises y suelo de madera en tonos medios
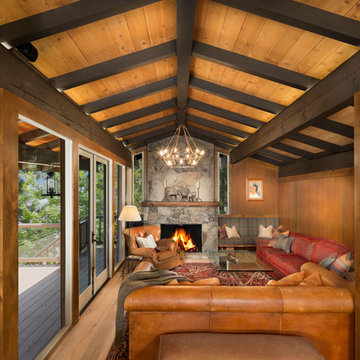
An outdated 1960’s home with smaller rooms typical of this period was completely transformed into a timeless lakefront retreat that embraces the client’s traditions and memories. Anchoring it firmly in the present are modern appliances, extensive use of natural light, and a restructured floor plan that appears both spacious and intimate.

Photo by Bozeman Daily Chronicle - Adrian Sanchez-Gonzales
*Plenty of rooms under the eaves for 2 sectional pieces doubling as twin beds
* One sectional piece doubles as headboard for a (hidden King size bed).
* Storage chests double as coffee tables.
* Laminate floors

The library is a room within a room -- an effect that is enhanced by a material inversion; the living room has ebony, fired oak floors and a white ceiling, while the stepped up library has a white epoxy resin floor with an ebony oak ceiling.
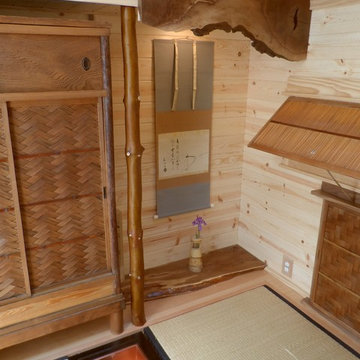
Imagen de salón abierto de estilo zen pequeño sin televisor con paredes marrones y suelo de madera clara
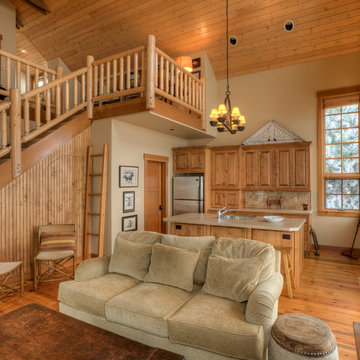
Great room with loft.
Photography by Lucas Henning.
Foto de salón tipo loft campestre pequeño con paredes beige, suelo de madera en tonos medios y suelo marrón
Foto de salón tipo loft campestre pequeño con paredes beige, suelo de madera en tonos medios y suelo marrón

Modern pool and cabana where the granite ledge of Gloucester Harbor meet the manicured grounds of this private residence. The modest-sized building is an overachiever, with its soaring roof and glass walls striking a modern counterpoint to the property’s century-old shingle style home.
Photo by: Nat Rea Photography

Open Kitchen with entry hall adjacent.
Image: Ellis A. Schoichet AIA
Imagen de salón tipo loft rústico pequeño con paredes marrones, suelo de madera en tonos medios, estufa de leña y suelo marrón
Imagen de salón tipo loft rústico pequeño con paredes marrones, suelo de madera en tonos medios, estufa de leña y suelo marrón
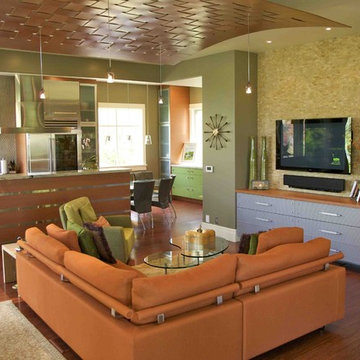
Photo by Mark Weinberg
Interiors by Susan Taggart
Imagen de salón abierto actual pequeño con televisor colgado en la pared, paredes verdes y suelo de madera en tonos medios
Imagen de salón abierto actual pequeño con televisor colgado en la pared, paredes verdes y suelo de madera en tonos medios
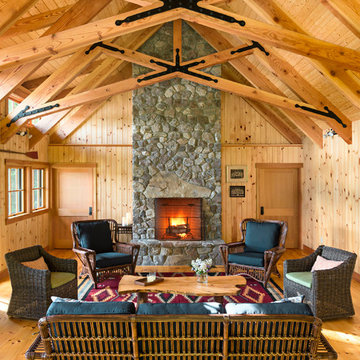
This project is a simple family gathering space next to the lake, with a small screen pavilion at waters edge. The large volume is used for music performances and family events. A seasonal (unheated) space allows us to utilize different windows--tllt in awnings, downward operating single hung windows, all with single glazing.
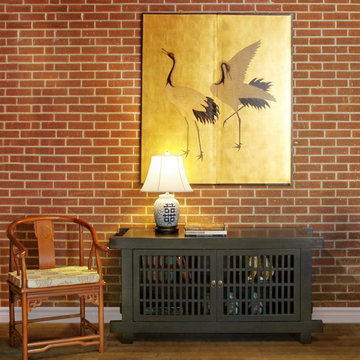
Asian themed loft space featuring the following products: Natural finish rosewood armchair with silk cushion and longevity symbol carving; double happiness porcelain blue and white lamp; gold leaf dancing cranes wall plaque; black matte finish Japanese Shinto cabinet.
Photo By: Tri Ngo

Russell Campaigne
Modelo de salón abierto minimalista pequeño sin chimenea con paredes azules, suelo de corcho y pared multimedia
Modelo de salón abierto minimalista pequeño sin chimenea con paredes azules, suelo de corcho y pared multimedia
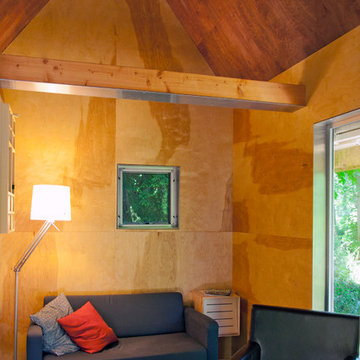
Plywood wall finishes maintain the rustic look of the original cabin, while ensuring easy maintenance and material longevity, while aluminum accents add contrast to the soft wood tones. The high ceilings make the space feel large.
Photo: Kyle Kinney

天井にはスポットライト。レールで左右に動かせます。
Imagen de salón cerrado y blanco nórdico pequeño sin chimenea y televisor con paredes azules, suelo de madera pintada, suelo marrón, papel pintado y papel pintado
Imagen de salón cerrado y blanco nórdico pequeño sin chimenea y televisor con paredes azules, suelo de madera pintada, suelo marrón, papel pintado y papel pintado
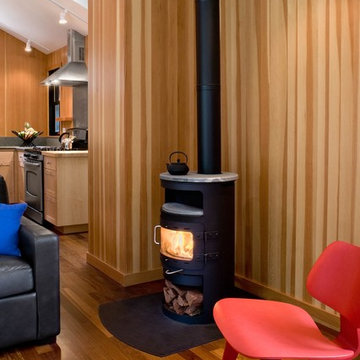
Cathy Schwabe Architecture
Fire Element and Partial Kitchen View in Main Space of 840 SF, 2 BR Cottage
Photo by David Wakely
Modelo de salón rural pequeño con suelo de madera oscura y estufa de leña
Modelo de salón rural pequeño con suelo de madera oscura y estufa de leña
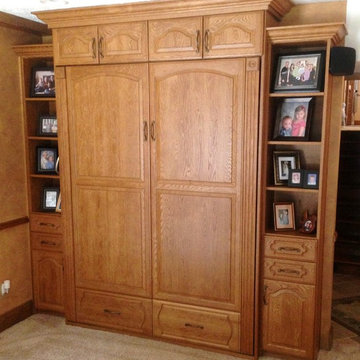
Murphy wall bed in stained oak wood - closed position
Ejemplo de salón clásico pequeño con paredes blancas, moqueta y suelo beige
Ejemplo de salón clásico pequeño con paredes blancas, moqueta y suelo beige

既存玄関ホールの吹抜けに床を貼りペットコーナーにしたリフォーム。構造上抜けなかった柱は麻縄を巻き、猫の爪とぎにした。巻いているそばから興味津々で巻き終わると共に早速嬉しそうに爪を砥ぎ始めた。大成功である。
右側に見えるFRPグレーチング+強化ガラスの床は、2階の光を玄関に取り込む効果に加え、猫たちがこの上に乗ってくれれば玄関から可愛い肉球を拝めるというサプライズ効果もある。
1
