2.233 ideas para salones de estilo americano
Filtrar por
Presupuesto
Ordenar por:Popular hoy
121 - 140 de 2233 fotos
Artículo 1 de 3
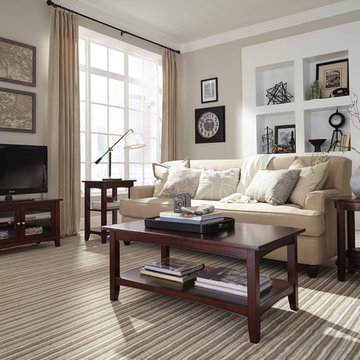
Contrasting colors bring a whole new light to this Shaker Cottage Collection Living Room. Pairing the dark hardwood pieces of this collection with neutral textiles and white accents adds dimension and a no-place-like-home feel to your living space. Perfect your vignettes with trays, oversized books and geometric accents to complement the espresso finish of each piece.
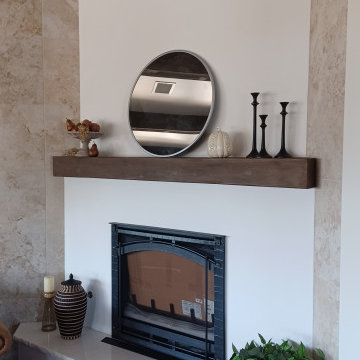
Finished fireplace and mantel.
Ejemplo de salón de estilo americano con todas las chimeneas y marco de chimenea de yeso
Ejemplo de salón de estilo americano con todas las chimeneas y marco de chimenea de yeso
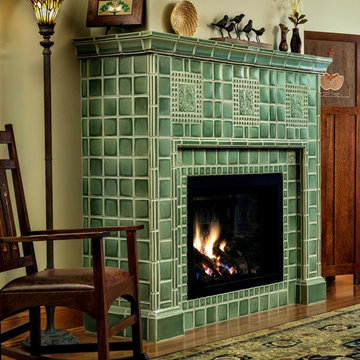
Arts and Crafts fireplace by Motawi Tileworks featuring Ginkgo and Medieval Cat relief tile in Lichen. Photo: Justin Maconochie.
Imagen de salón para visitas cerrado de estilo americano grande sin televisor con paredes amarillas, suelo de madera en tonos medios, todas las chimeneas, marco de chimenea de baldosas y/o azulejos y suelo marrón
Imagen de salón para visitas cerrado de estilo americano grande sin televisor con paredes amarillas, suelo de madera en tonos medios, todas las chimeneas, marco de chimenea de baldosas y/o azulejos y suelo marrón
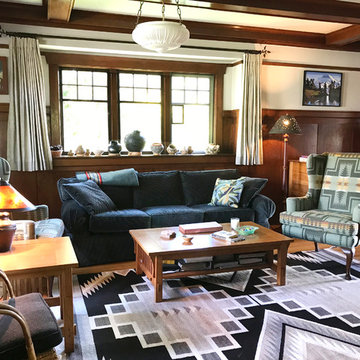
With a combination of Mission Arts and Crafts furniture, ethnic area rugs, and Pendleton Wool upholstery, these rooms have a down-home appeal. The new, decorative drapery hardware echoes the nature theme, and adds a whimsical twist. Keep an eye out for the bird who sits on a drapery rod, somewhere:)! Craftsman, Adirondack Style, Seattle, WA, Belltown Design, Photography by Paula McHugh
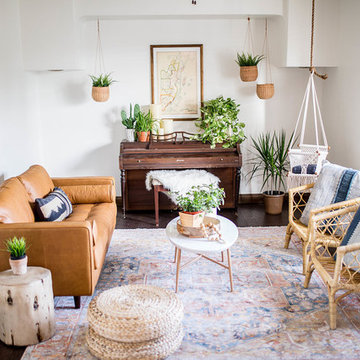
Boho Southwestern is this space. Vintage rugs with jute and natural woods. Plants help make this interior feel the natural elements from outdoors.
Ejemplo de salón con rincón musical abierto de estilo americano pequeño sin chimenea y televisor con paredes blancas, suelo de madera oscura y suelo marrón
Ejemplo de salón con rincón musical abierto de estilo americano pequeño sin chimenea y televisor con paredes blancas, suelo de madera oscura y suelo marrón
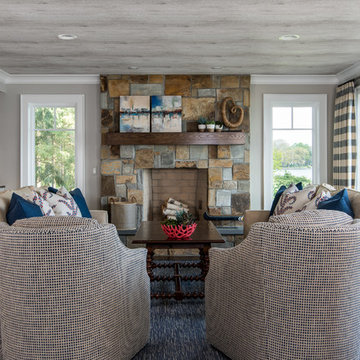
The dining and kitchen areas are now open and spacious for large family gatherings.
Kate Benjamin Photography
Diseño de salón para visitas abierto de estilo americano grande sin televisor con paredes grises, suelo de madera oscura, marco de chimenea de piedra y suelo marrón
Diseño de salón para visitas abierto de estilo americano grande sin televisor con paredes grises, suelo de madera oscura, marco de chimenea de piedra y suelo marrón
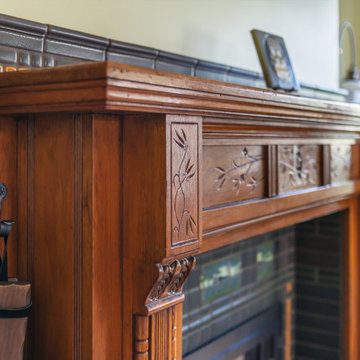
Photo by Tina Witherspoon.
Foto de salón de estilo americano de tamaño medio con paredes verdes, suelo de madera clara, marco de chimenea de madera y todas las chimeneas
Foto de salón de estilo americano de tamaño medio con paredes verdes, suelo de madera clara, marco de chimenea de madera y todas las chimeneas
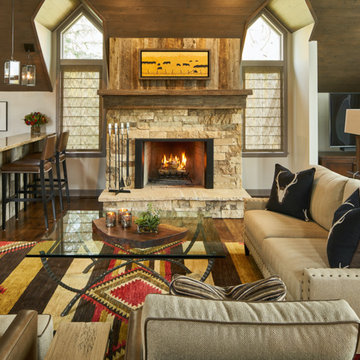
David Agnello
Imagen de salón abierto de estilo americano de tamaño medio con paredes beige, suelo de madera oscura, todas las chimeneas, marco de chimenea de piedra y televisor colgado en la pared
Imagen de salón abierto de estilo americano de tamaño medio con paredes beige, suelo de madera oscura, todas las chimeneas, marco de chimenea de piedra y televisor colgado en la pared
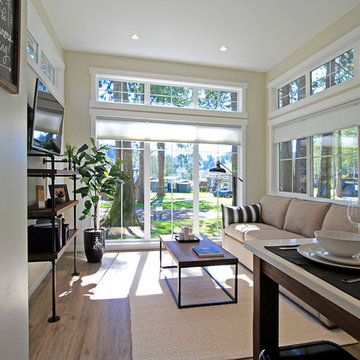
Imagen de salón abierto de estilo americano pequeño sin chimenea con paredes grises, suelo vinílico y televisor colgado en la pared
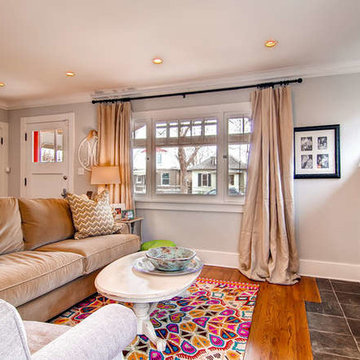
Opened living room in pop top.
Imagen de salón abierto de estilo americano pequeño con paredes grises, suelo de madera en tonos medios, todas las chimeneas y marco de chimenea de piedra
Imagen de salón abierto de estilo americano pequeño con paredes grises, suelo de madera en tonos medios, todas las chimeneas y marco de chimenea de piedra
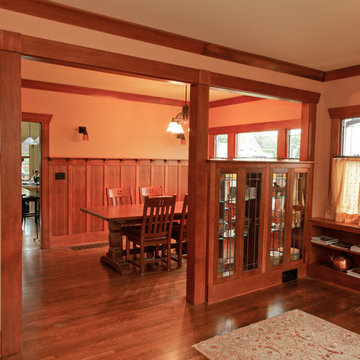
View from entry shows wall between living and dining rooms rebuilt. We detailed it as cased openings with columns and cabinets, and completed crown moldings to recover shape of rooms, and improve use. David Whelan photo
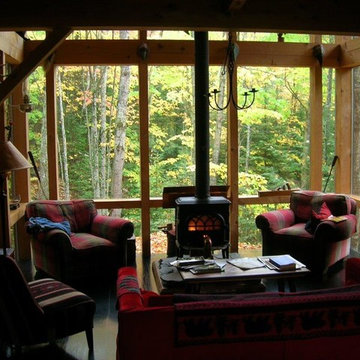
This Northwood’s retreat was designed and built in a sustainable process to minimize site disturbance. The primary structural beams of the main cabin are hemlock that were logged on site and cut in Henry Ford’s original mill. Most of the house is paneled in indigenous northern white cedar with hemlock ceilings and cabinets of red and white pine. The sub-floors are also made of hemlock. The home is timber framed, doweled, and jointed.
There is a high-efficiency propane generator and battery storage system that provides ample electric power. The home has been designed to take advantage of passive solar radiation and can be heated by the radiant bio fuel heating system. Walls and roof are super insulated and well vented to protect against moisture buildup. Natural ventilation is aided by the thermal chimney design that keeps the home cool and fresh throughout the summer.
The property has been recorded a conservation easement written to forever preserve the singular beauty of the steep slopes, ponds, and ridge lines. It provides that the land may not be divided or the timber harvested in a commercial cut.
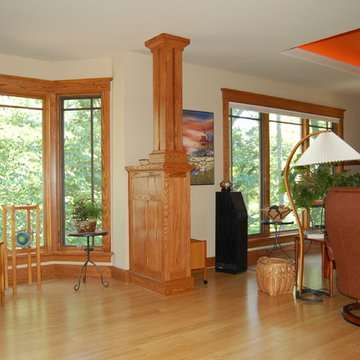
Diseño de salón para visitas abierto de estilo americano de tamaño medio sin chimenea y televisor con paredes blancas y suelo de madera clara
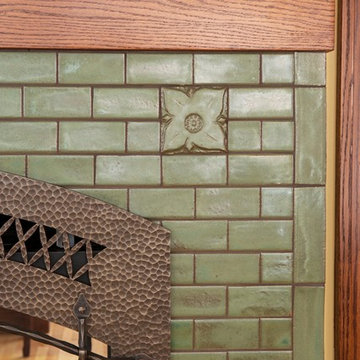
Foto de salón cerrado de estilo americano con suelo de baldosas de cerámica, chimenea de doble cara y marco de chimenea de baldosas y/o azulejos
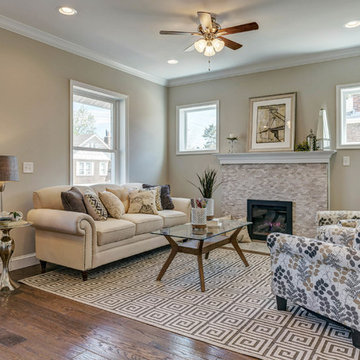
Incredible Craftsman Bungalow in St. Louis’s central corridor. Everything is new….featuring imported tiles, hardwoods, plush knitted carpets, great kitchen with stainless pot fillers. Our staging made this a Zen filled masterpiece.
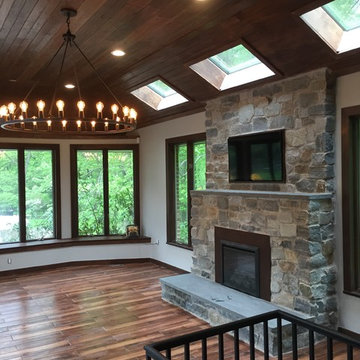
Modelo de salón cerrado de estilo americano de tamaño medio con paredes grises, suelo de baldosas de porcelana, todas las chimeneas, marco de chimenea de madera, pared multimedia y suelo marrón
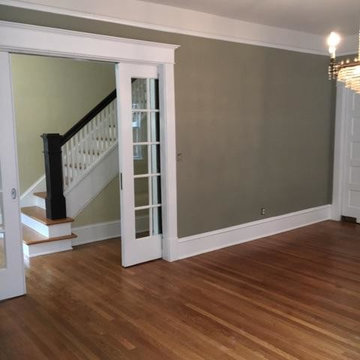
Imagen de salón abierto de estilo americano de tamaño medio sin chimenea con paredes beige y suelo laminado
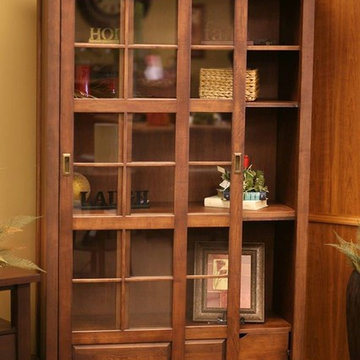
Foto de salón para visitas cerrado de estilo americano de tamaño medio sin chimenea y televisor con paredes beige y suelo de madera en tonos medios
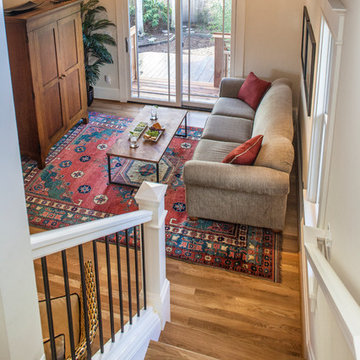
Modelo de salón abierto de estilo americano pequeño sin chimenea con paredes blancas, suelo de madera en tonos medios y televisor retractable
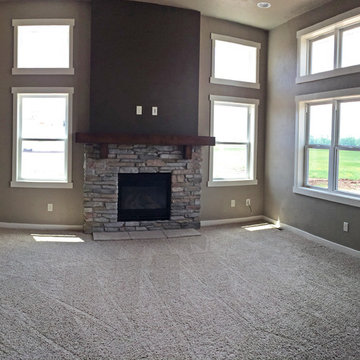
Great room with 11' tall ceiling and plenty of natural light from an abundance of windows. Gas fireplace with mantel high stone and wood mantel. TV mounting above fireplace with electronics chase for wiring.
2.233 ideas para salones de estilo americano
7