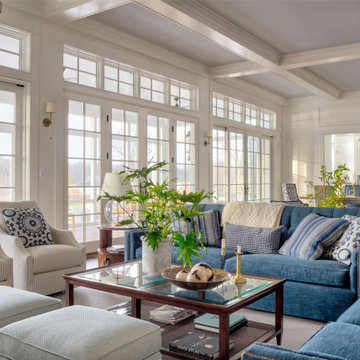461 ideas para salones costeros con vigas vistas
Filtrar por
Presupuesto
Ordenar por:Popular hoy
1 - 20 de 461 fotos
Artículo 1 de 3

Foto de salón abierto costero pequeño con televisor colgado en la pared, suelo de cemento, suelo gris, vigas vistas y ladrillo

Foto de salón con barra de bar abierto marinero grande con paredes blancas, suelo de madera clara, todas las chimeneas, marco de chimenea de ladrillo, televisor colgado en la pared y vigas vistas

Modelo de salón machihembrado y cerrado costero grande con paredes blancas, suelo de madera clara, todas las chimeneas, pared multimedia, suelo marrón, vigas vistas y machihembrado

Modelo de salón abierto marinero sin televisor con paredes blancas, suelo de madera clara, todas las chimeneas, marco de chimenea de ladrillo, vigas vistas y ladrillo

We helped build this retreat in an exclusive Florida country club that is focused on golfing and socializing. At the home’s core is the living room. Its entire wall of glass panels stack back, which creates a full integration of the home with the outdoors. The home’s veranda makes the indoor/outdoor transition seamless. It features a bar and illuminated amethyst display, and shares the same shell stone floor that is used throughout the interiors. We placed retractable screens in its exterior headers, which keeps fresh air, not insects, circulating when needed.
A Bonisolli Photography

Peony White and blue painted cabinets from Grabill Cabinets in their Madison Square door style set a nautical tone in the kitchen. A paneled and mirrored refrigerator is a focal point in the design inviting light into the back corner of the kitchen. Chrome accents continue the sparkle throughout the space.

Image by Carli Wilson Photography.
Imagen de salón abierto costero de tamaño medio con paredes blancas, suelo de cemento, todas las chimeneas, marco de chimenea de hormigón, televisor colgado en la pared, suelo blanco y vigas vistas
Imagen de salón abierto costero de tamaño medio con paredes blancas, suelo de cemento, todas las chimeneas, marco de chimenea de hormigón, televisor colgado en la pared, suelo blanco y vigas vistas
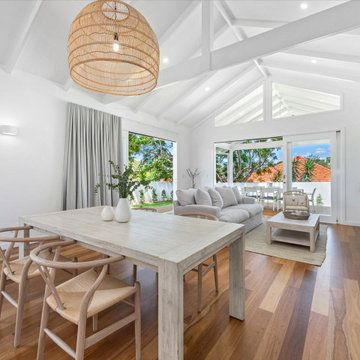
A 1930's character house that has been lifted, extended and renovated into a modern and summery family home.
Modelo de salón abierto marinero de tamaño medio con paredes blancas, suelo de madera clara, todas las chimeneas, marco de chimenea de yeso, televisor independiente, suelo marrón y vigas vistas
Modelo de salón abierto marinero de tamaño medio con paredes blancas, suelo de madera clara, todas las chimeneas, marco de chimenea de yeso, televisor independiente, suelo marrón y vigas vistas

Modelo de salón abierto y abovedado marinero con paredes blancas, suelo de madera clara, todas las chimeneas y vigas vistas

Diseño de salón abovedado costero con paredes blancas, suelo de madera oscura, todas las chimeneas, marco de chimenea de piedra, suelo marrón, vigas vistas, madera y machihembrado

Ejemplo de salón machihembrado y abierto marinero grande con paredes blancas, suelo de madera pintada, todas las chimeneas, televisor colgado en la pared, suelo beige, vigas vistas y machihembrado
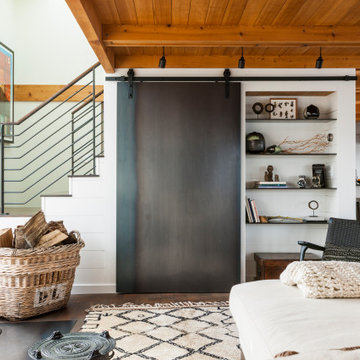
Project completed as Senior Designer with NB Design Group, Inc.
Photography | John Granen
Foto de salón abierto marinero con paredes blancas, suelo de madera oscura, suelo marrón, vigas vistas y madera
Foto de salón abierto marinero con paredes blancas, suelo de madera oscura, suelo marrón, vigas vistas y madera

Another view of the great room overlooking the dining and kitchen area.
Imagen de salón abierto marinero de tamaño medio con paredes grises, suelo de madera en tonos medios, suelo marrón, vigas vistas y machihembrado
Imagen de salón abierto marinero de tamaño medio con paredes grises, suelo de madera en tonos medios, suelo marrón, vigas vistas y machihembrado
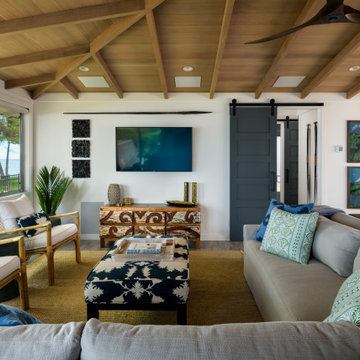
Ejemplo de salón abierto costero de tamaño medio con paredes blancas, suelo de baldosas de porcelana, televisor colgado en la pared, suelo gris y vigas vistas

Sun, sand, surf, and some homosexuality. Welcome to Ptown! Our home is inspired by summer breezes, local flair, and a passion for togetherness. We created layers using natural fibers, textual grasscloths, “knotty” artwork, and one-of-a-kind vintage finds. Brass metals, exposed ceiling planks, and unkempt linens provide beachside casualness.

Photography by Michael J. Lee Photography
Ejemplo de salón con rincón musical cerrado costero grande sin televisor con paredes grises, moqueta, vigas vistas y papel pintado
Ejemplo de salón con rincón musical cerrado costero grande sin televisor con paredes grises, moqueta, vigas vistas y papel pintado
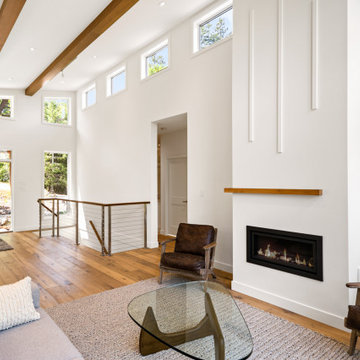
Georgia Park Heights Custom Home is a “West Coast Modern” style home that was built in Crofton, BC. This house overlooks the quaint Cowichan Valley town and includes a gorgeous view of the ocean and neighbouring Salt Spring Island. This custom home is 2378 square feet, with three bedrooms and two bathrooms. The master bedroom and ensuite of this home are located in the walk-out basement, leaving the main floor for an open-concept kitchen, living area and dining area.
The most noteworthy feature of this Crofton custom home is the abundance of light. Firstly, the home is filled with many windows, and includes skylights, and sliding glass doors to bring in natural light. Further, upper and under cabinet lighting was installed in the custom kitchen, in addition to pot lights and pendant lights. The result is a bright, airy custom home that is perfect for this Crofton location. Additional design elements such as wood floors and a wooden breakfast bar complete the “West Coast” style of this Georgia Park Heights Custom Home.
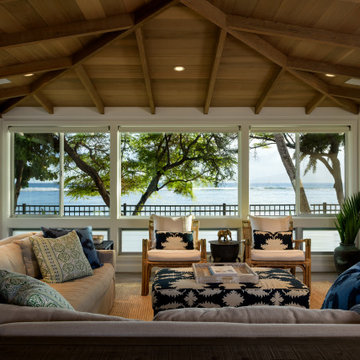
Beach Front
Modelo de salón abierto marinero de tamaño medio con paredes blancas, suelo de baldosas de porcelana, televisor colgado en la pared, suelo gris, vigas vistas y panelado
Modelo de salón abierto marinero de tamaño medio con paredes blancas, suelo de baldosas de porcelana, televisor colgado en la pared, suelo gris, vigas vistas y panelado

Imagen de salón para visitas abovedado costero sin televisor con paredes blancas, suelo de madera en tonos medios, todas las chimeneas, suelo marrón, vigas vistas y panelado
461 ideas para salones costeros con vigas vistas
1
