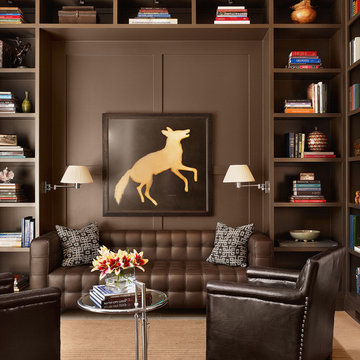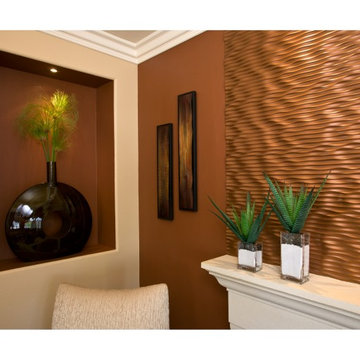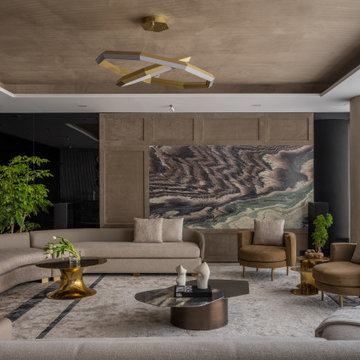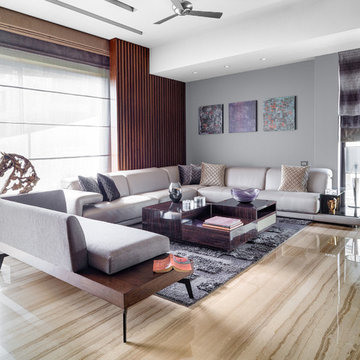2.702 ideas para salones contemporáneos con paredes marrones
Filtrar por
Presupuesto
Ordenar por:Popular hoy
1 - 20 de 2702 fotos
Artículo 1 de 3

Foto de salón contemporáneo con suelo de madera en tonos medios y paredes marrones
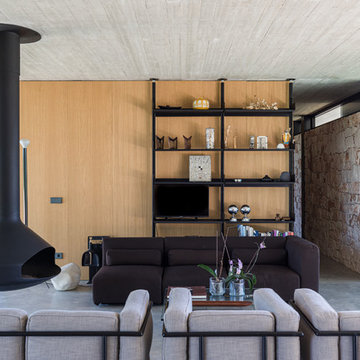
Ejemplo de salón actual con paredes marrones, suelo de cemento, chimeneas suspendidas, televisor independiente y suelo gris
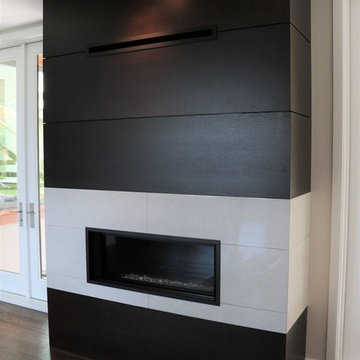
Foto de salón para visitas abierto actual de tamaño medio con paredes marrones, suelo de madera oscura, chimenea lineal, marco de chimenea de baldosas y/o azulejos, televisor colgado en la pared y suelo marrón
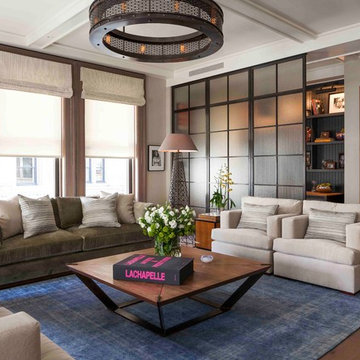
Detail of living room and glimpse into the office space in a 5th Avenue loft. Wide-plank oak floors, roman shades, custom furniture and lighting, coffered ceiling with gloss paint. Seeded glass partition with divided light.
Architect: DHD
Photographer: Bruce Katz
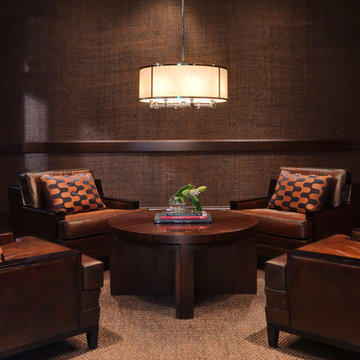
Diseño de salón actual pequeño sin chimenea y televisor con paredes marrones

Hood House is a playful protector that respects the heritage character of Carlton North whilst celebrating purposeful change. It is a luxurious yet compact and hyper-functional home defined by an exploration of contrast: it is ornamental and restrained, subdued and lively, stately and casual, compartmental and open.
For us, it is also a project with an unusual history. This dual-natured renovation evolved through the ownership of two separate clients. Originally intended to accommodate the needs of a young family of four, we shifted gears at the eleventh hour and adapted a thoroughly resolved design solution to the needs of only two. From a young, nuclear family to a blended adult one, our design solution was put to a test of flexibility.
The result is a subtle renovation almost invisible from the street yet dramatic in its expressive qualities. An oblique view from the northwest reveals the playful zigzag of the new roof, the rippling metal hood. This is a form-making exercise that connects old to new as well as establishing spatial drama in what might otherwise have been utilitarian rooms upstairs. A simple palette of Australian hardwood timbers and white surfaces are complimented by tactile splashes of brass and rich moments of colour that reveal themselves from behind closed doors.
Our internal joke is that Hood House is like Lazarus, risen from the ashes. We’re grateful that almost six years of hard work have culminated in this beautiful, protective and playful house, and so pleased that Glenda and Alistair get to call it home.

Modelo de salón contemporáneo con paredes marrones, suelo de madera en tonos medios, todas las chimeneas, todas las televisiones y suelo marrón
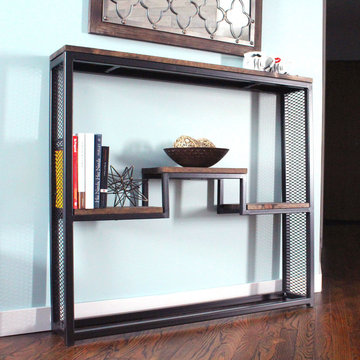
3-tier vintage industrial bronze brown metal industrial look black metal bookcase bookshelf shelf heavy duty trendy modern interior design
Ejemplo de salón con rincón musical cerrado actual pequeño sin chimenea con paredes marrones, suelo de madera oscura, televisor independiente y suelo marrón
Ejemplo de salón con rincón musical cerrado actual pequeño sin chimenea con paredes marrones, suelo de madera oscura, televisor independiente y suelo marrón
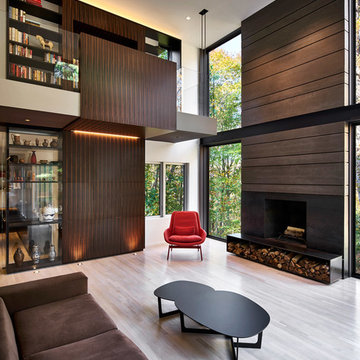
Greg Powers
Diseño de salón actual sin televisor con paredes marrones, suelo de madera clara y todas las chimeneas
Diseño de salón actual sin televisor con paredes marrones, suelo de madera clara y todas las chimeneas
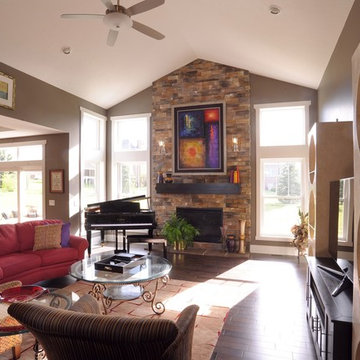
Foto de salón abierto y abovedado contemporáneo con paredes marrones, suelo de madera oscura, todas las chimeneas, piedra de revestimiento y televisor independiente
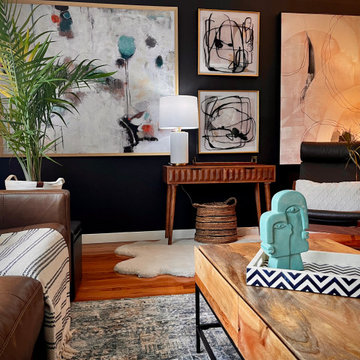
Il est difficile d'imaginer que ce beau salon cosy était autrefois ennuyeux et fade ! Il suffit de regarder les photos "avant" dans la galerie photo pour se rendre compte du changement drastique que cette pièce a subi. Aujourd'hui, ce salon est le cœur de la maison, chaleureux et fabuleux.
Les propriétaires possédaient de belles œuvres d'art et des bibelots de leurs vies précédentes au Cameroun, à Paris et en Serbie. Nous nous sommes inspirés de ces pièces pour créer le nouveau look de la pièce : éclectique, empreint de voyages, chaleureux, contrasté mais harmonieux.
La disposition de la pièce a été réorganisée pour créer trois zones, tout en intégrant le gigantesque canapé en cuir du client. Les trois zones comprennent : un coin confortable et élégant pour accueillir les invités, un espace de détente avec une double ottomane pour un confort maximal, face à un mur "galerie" intégrant la télévision, et une zone dédiée à leur enfant avec un tapis adapté aux enfants, des paniers pour les jouets et un superbe tipi équipé d'une table de dessin et de sa chaise.
Les murs ont été peints en Benjamin Moore Black Beauty, une couleur chocolat noir foncé et riche, associée à un blanc pur pour les murs opposés. Les murs sombres étaient ornés d'art abstrait extra-large de couleur crème. Des couches de textures et d'objets ont été ajoutées pour créer un mélange visuellement intéressant et une atmosphère chaleureuse.
Le résultat est une pièce multifonctionnelle à la fois pratique et magnifique, qui mélange les goûts des clients.

We also designed a bespoke fire place for the home.
Diseño de salón negro actual con todas las chimeneas, paredes marrones, suelo de madera clara, marco de chimenea de madera y suelo beige
Diseño de salón negro actual con todas las chimeneas, paredes marrones, suelo de madera clara, marco de chimenea de madera y suelo beige
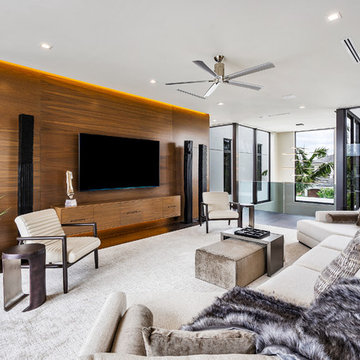
Fully integrated Signature Estate featuring Creston controls and Crestron panelized lighting, and Crestron motorized shades and draperies, whole-house audio and video, HVAC, voice and video communication atboth both the front door and gate. Modern, warm, and clean-line design, with total custom details and finishes. The front includes a serene and impressive atrium foyer with two-story floor to ceiling glass walls and multi-level fire/water fountains on either side of the grand bronze aluminum pivot entry door. Elegant extra-large 47'' imported white porcelain tile runs seamlessly to the rear exterior pool deck, and a dark stained oak wood is found on the stairway treads and second floor. The great room has an incredible Neolith onyx wall and see-through linear gas fireplace and is appointed perfectly for views of the zero edge pool and waterway. The center spine stainless steel staircase has a smoked glass railing and wood handrail.
Photo courtesy Royal Palm Properties
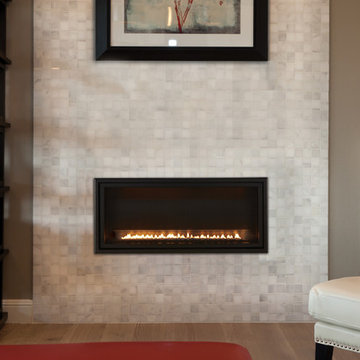
Foto de salón para visitas contemporáneo de tamaño medio sin televisor con paredes marrones, suelo de madera en tonos medios, todas las chimeneas, marco de chimenea de baldosas y/o azulejos y suelo marrón

Diseño de salón contemporáneo con paredes marrones, suelo marrón y suelo de madera oscura
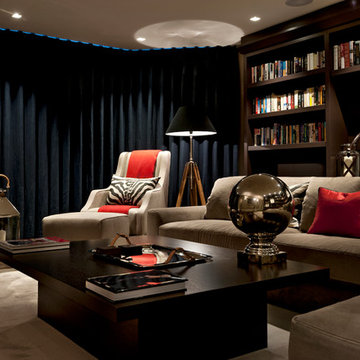
The heavy denim fabric was our choice for the curtains and it worked brilliantly, giving serious weight to the scheme. Minotti floor cushion in Ralph Lauren plaid and the bespoke coffee table set the scene for a night in, with a well-deserved glass of red.
2.702 ideas para salones contemporáneos con paredes marrones
1
