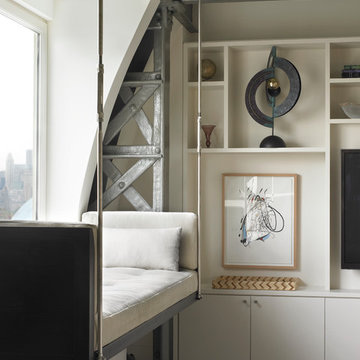Salones
Ordenar por:Popular hoy
41 - 60 de 9223 fotos

A modern mountain home with a hidden integrated river, this is showing the glass railing staircase and the living room with a linear fireplace.
Diseño de salón para visitas abierto actual grande con paredes beige, suelo de madera clara, chimenea lineal y pared multimedia
Diseño de salón para visitas abierto actual grande con paredes beige, suelo de madera clara, chimenea lineal y pared multimedia
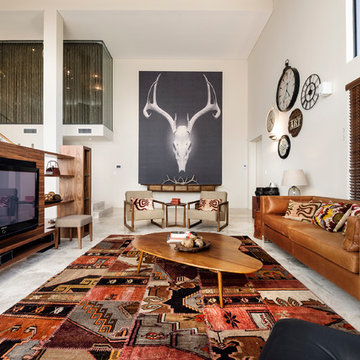
The Rural Building Company
Imagen de salón contemporáneo grande con paredes beige, suelo de travertino, pared multimedia y alfombra
Imagen de salón contemporáneo grande con paredes beige, suelo de travertino, pared multimedia y alfombra
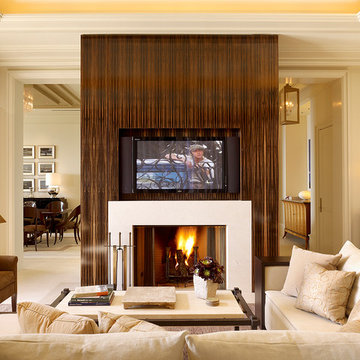
Matthew Millman | Matthew Millman Photography
Foto de salón contemporáneo con paredes beige, todas las chimeneas y pared multimedia
Foto de salón contemporáneo con paredes beige, todas las chimeneas y pared multimedia
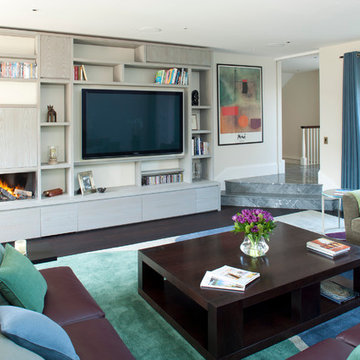
Foto de salón actual con paredes beige, suelo de madera oscura, chimenea lineal y pared multimedia
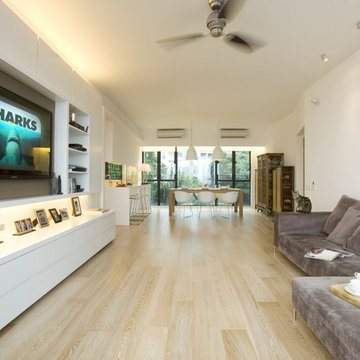
Living room
A perfect blend of modern and classic design to create a truly distinctive apartment. Traditional oriental cabinets add an interesting touch of east meets west to the contemporary design.
Applying the classic white for the core design of the living room, it sets a neutral background for the furniture, floor tiles and décor in brown and earth colors, to create an overall harmonious tone.
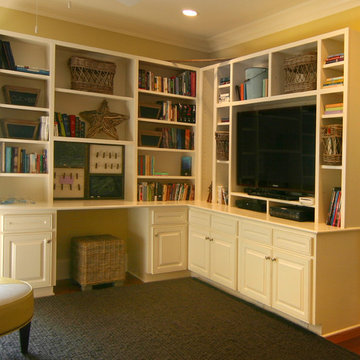
Modelo de biblioteca en casa cerrada actual de tamaño medio con paredes beige, suelo de madera en tonos medios y pared multimedia

A motorized panel lifts the wall out of view to reveal the 65 inch TV built in above the fireplace. Speakers are lowered from the ceiling at the same time. This photo shows the TV and speakers exposed.
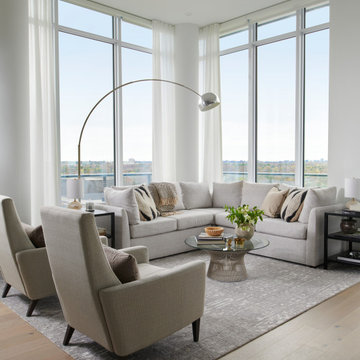
Diseño de salón abierto actual de tamaño medio con paredes blancas, suelo de madera clara, pared multimedia y suelo marrón
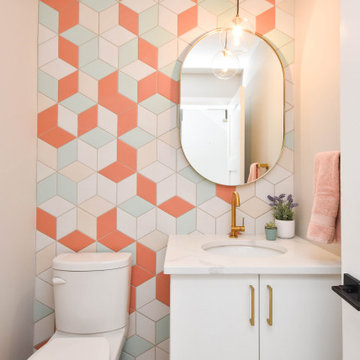
This powder room is one of our favourite spaces in this home! It is fun, youthful, bright and colourful. The tile pattern layout is so stunning – it’s such a beautiful bathroom and definitely evoked a statement when you enter this space for the first time.
the Joy MZ tile collection from Euro Tile & Stone is a tribute to the classic print known as diamond plaid found in Scottish high-end fashion since the seventeenth century. The cheerful collection features distinct diamond motifs with the irregular texture of watercolour paper to emphasize the intensity and transparency of colour.
The powder room would be complete without pairing these colourful tiles with gold accents found in the cabinet handles, lavatory faucet, mini-pendant light, and bathroom accessories

Liadesign
Imagen de biblioteca en casa abierta contemporánea grande con paredes multicolor, suelo de mármol, todas las chimeneas, pared multimedia y suelo multicolor
Imagen de biblioteca en casa abierta contemporánea grande con paredes multicolor, suelo de mármol, todas las chimeneas, pared multimedia y suelo multicolor
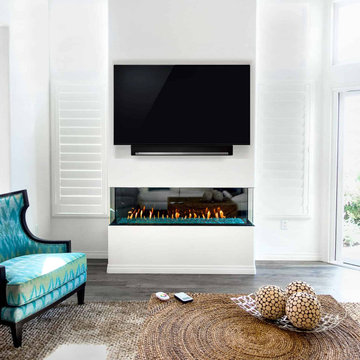
Frameless, modern, and breathtaking. The Flare 60″ Double Corner, Double Glass fireplace sets the standard in the fireplace industry. From different height options, glass options, summer kits, outdoor kits, wi-fi, and more, this fireplace changes the standard of fireplace luxury.
This was a new installation. Meaning there was no fireplace in the location of the home where we installed it. Steel framing had to be built and the high-heat board had to be installed. Gas and electricity were also plumbed/wired to the new fireplace location. This is a perfect example showing that fireplaces can be installed just about anywhere in your home.
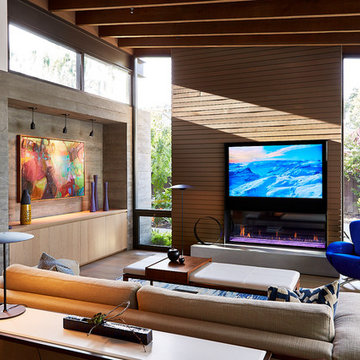
Photo by Eric Zepeda
Imagen de salón abierto actual con marco de chimenea de metal, pared multimedia, suelo de madera en tonos medios, chimenea lineal y suelo marrón
Imagen de salón abierto actual con marco de chimenea de metal, pared multimedia, suelo de madera en tonos medios, chimenea lineal y suelo marrón

Foto de salón para visitas abierto actual de tamaño medio con chimenea lineal, marco de chimenea de madera, paredes beige, suelo de cemento, pared multimedia y suelo marrón
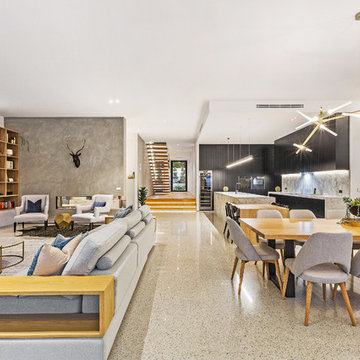
Sam Martin - 4 Walls Media
Ejemplo de salón abierto actual grande con paredes blancas, suelo de cemento, chimenea de doble cara, marco de chimenea de hormigón, pared multimedia y suelo beige
Ejemplo de salón abierto actual grande con paredes blancas, suelo de cemento, chimenea de doble cara, marco de chimenea de hormigón, pared multimedia y suelo beige
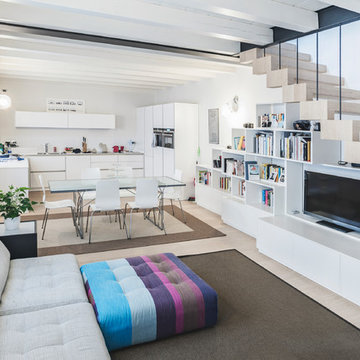
photo by Pierangelo Laterza
Modelo de salón abierto actual de tamaño medio con paredes blancas, suelo de madera clara, pared multimedia, suelo beige y alfombra
Modelo de salón abierto actual de tamaño medio con paredes blancas, suelo de madera clara, pared multimedia, suelo beige y alfombra
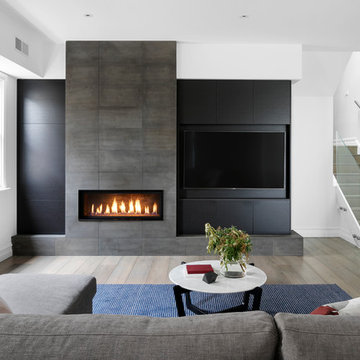
Dylan Lark
Diseño de salón para visitas cerrado actual con marco de chimenea de piedra, pared multimedia, paredes blancas, suelo de madera en tonos medios, chimenea lineal y suelo beige
Diseño de salón para visitas cerrado actual con marco de chimenea de piedra, pared multimedia, paredes blancas, suelo de madera en tonos medios, chimenea lineal y suelo beige

Fotografo: Vito Corvasce
Diseño de salón para visitas tipo loft actual extra grande con paredes blancas, suelo de madera en tonos medios, chimenea de esquina, marco de chimenea de madera, pared multimedia y piedra
Diseño de salón para visitas tipo loft actual extra grande con paredes blancas, suelo de madera en tonos medios, chimenea de esquina, marco de chimenea de madera, pared multimedia y piedra

Architect: Amanda Martocchio Architecture & Design
Photography: Michael Moran
Project Year:2016
This LEED-certified project was a substantial rebuild of a 1960's home, preserving the original foundation to the extent possible, with a small amount of new area, a reconfigured floor plan, and newly envisioned massing. The design is simple and modern, with floor to ceiling glazing along the rear, connecting the interior living spaces to the landscape. The design process was informed by building science best practices, including solar orientation, triple glazing, rain-screen exterior cladding, and a thermal envelope that far exceeds code requirements.

This dramatic entertainment unit was a work of love. We needed a custom unit that would not be boring, but also not weigh down the room that is so light and comfortable. By floating the unit and lighting it from below and inside, it gave it a lighter look that we needed. The grain goes across and continuous which matches the clients posts and details in the home. The stone detail in the back adds texture and interest to the piece. A team effort between the homeowners, the contractor and the designer that was a win win.
3
