538 ideas para salones con marco de chimenea de baldosas y/o azulejos y televisor retractable
Filtrar por
Presupuesto
Ordenar por:Popular hoy
1 - 20 de 538 fotos
Artículo 1 de 3
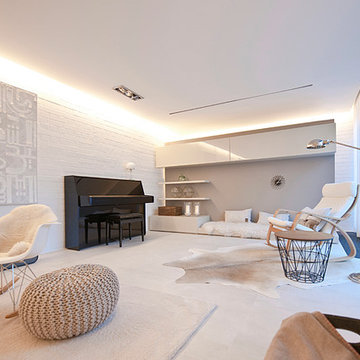
Warme Naturtöne geben dem Raum ein wohliges Ambiente.
Interior Design: freudenspiel by Elisabeth Zola
Fotos: Zolaproduction
Modelo de salón con rincón musical abierto escandinavo grande con paredes blancas, suelo de baldosas de porcelana, marco de chimenea de baldosas y/o azulejos y televisor retractable
Modelo de salón con rincón musical abierto escandinavo grande con paredes blancas, suelo de baldosas de porcelana, marco de chimenea de baldosas y/o azulejos y televisor retractable

Contemporary living room with custom TV enclosure which slides open to reveal TV. Custom storage. Dramatic wall colors. First Place Design Excellence Award CA Central/Nevada ASID. Sleek and clean lined for a new home.
photo: Dave Adams

Diseño de salón contemporáneo con paredes beige, chimenea lineal, marco de chimenea de baldosas y/o azulejos, televisor retractable y suelo beige
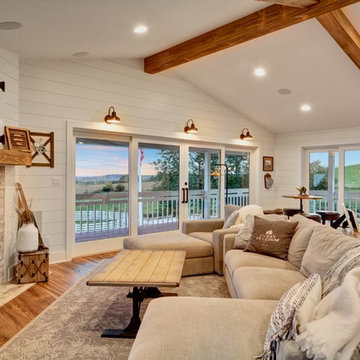
NP Marketing Paul Nicol
Diseño de salón abierto campestre grande con paredes blancas, suelo de madera en tonos medios, chimenea de esquina, marco de chimenea de baldosas y/o azulejos, televisor retractable y suelo marrón
Diseño de salón abierto campestre grande con paredes blancas, suelo de madera en tonos medios, chimenea de esquina, marco de chimenea de baldosas y/o azulejos, televisor retractable y suelo marrón
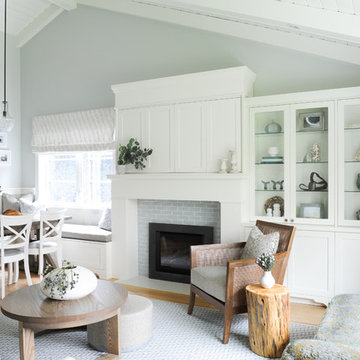
This tiny home is located on a treelined street in the Kitsilano neighborhood of Vancouver. We helped our client create a living and dining space with a beach vibe in this small front room that comfortably accommodates their growing family of four. The starting point for the decor was the client's treasured antique chaise (positioned under the large window) and the scheme grew from there. We employed a few important space saving techniques in this room... One is building seating into a corner that doubles as storage, the other is tucking a footstool, which can double as an extra seat, under the custom wood coffee table. The TV is carefully concealed in the custom millwork above the fireplace. Finally, we personalized this space by designing a family gallery wall that combines family photos and shadow boxes of treasured keepsakes. Interior Decorating by Lori Steeves of Simply Home Decorating. Photos by Tracey Ayton Photography
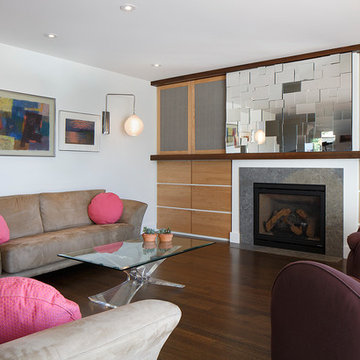
Remodeled Living Room with fireplace wall.
The sliding mirror conceals a t.v.
Cabinetry by Mignonne Decor (Berkeley).
photo by Eric Rorer
Foto de salón abierto actual de tamaño medio con paredes blancas, suelo de madera oscura, todas las chimeneas, marco de chimenea de baldosas y/o azulejos, televisor retractable y suelo marrón
Foto de salón abierto actual de tamaño medio con paredes blancas, suelo de madera oscura, todas las chimeneas, marco de chimenea de baldosas y/o azulejos, televisor retractable y suelo marrón
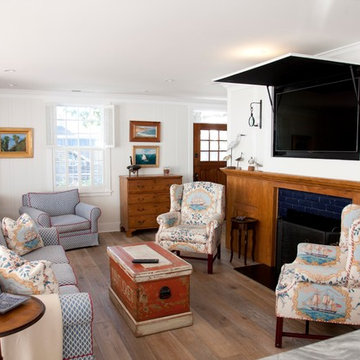
Ed Gohlich
Diseño de salón para visitas marinero con paredes blancas, televisor retractable, suelo de madera en tonos medios, todas las chimeneas y marco de chimenea de baldosas y/o azulejos
Diseño de salón para visitas marinero con paredes blancas, televisor retractable, suelo de madera en tonos medios, todas las chimeneas y marco de chimenea de baldosas y/o azulejos

This large, luxurious space is flexible for frequent entertaining while still fostering a sense of intimacy. The desire was for it to feel like it had always been there. With a thoughtful combination of vintage pieces, reclaimed materials adjacent to contemporary furnishings, textures and lots of ingenuity the masterpiece comes together flawlessly.

Assis dans le cœur d'un appartement haussmannien, où l'histoire rencontre l'élégance, se trouve un fauteuil qui raconte une histoire à part. Un fauteuil Pierre Paulin, avec ses courbes séduisantes et sa promesse de confort. Devant un mur audacieusement peint en bleu profond, il n'est pas simplement un objet, mais une émotion.
En tant que designer d'intérieur, mon objectif est toujours d'harmoniser l'ancien et le nouveau, de trouver ce point d'équilibre où les époques se croisent et se complètent. Ici, le choix du fauteuil et la nuance de bleu ont été méticuleusement réfléchis pour magnifier l'espace tout en respectant son essence originelle.
Chaque détail, chaque choix de couleur ou de meuble, est un pas de plus vers la création d'un intérieur qui n'est pas seulement beau à regarder, mais aussi à vivre. Ce fauteuil devant ce mur, c'est plus qu'une association esthétique. C'est une invitation à s'asseoir, à prendre un moment pour soi, à s'imprégner de la beauté qui nous entoure.
J'espère que cette vision vous inspire autant qu'elle m'a inspiré en la créant. Et vous, que ressentez-vous devant cette fusion entre le design contemporain et l'architecture classique ?
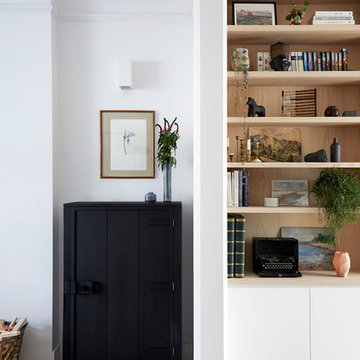
Anna Stathaki
Ejemplo de biblioteca en casa abierta escandinava de tamaño medio con paredes blancas, suelo de madera pintada, estufa de leña, marco de chimenea de baldosas y/o azulejos, televisor retractable y suelo beige
Ejemplo de biblioteca en casa abierta escandinava de tamaño medio con paredes blancas, suelo de madera pintada, estufa de leña, marco de chimenea de baldosas y/o azulejos, televisor retractable y suelo beige
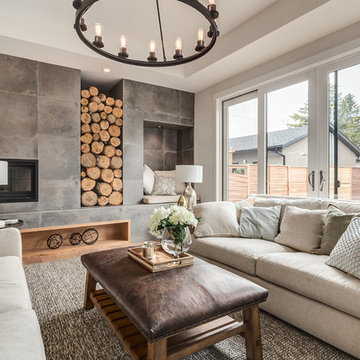
Made for snuggling up!
Foto de salón abierto de estilo de casa de campo grande con paredes blancas, suelo de madera clara, estufa de leña, marco de chimenea de baldosas y/o azulejos, televisor retractable y suelo beige
Foto de salón abierto de estilo de casa de campo grande con paredes blancas, suelo de madera clara, estufa de leña, marco de chimenea de baldosas y/o azulejos, televisor retractable y suelo beige
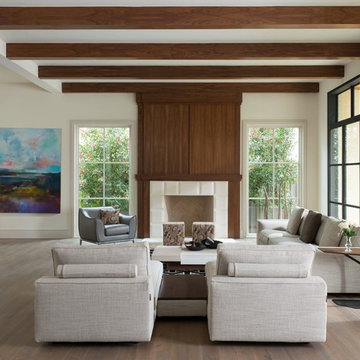
Beveled Limestone Fireplace Surround and Hearth
Danes Custom Homes
Deisgner: Alana Villanueva, AVID & Associates
Modelo de salón para visitas contemporáneo con paredes blancas, suelo de madera clara, todas las chimeneas, marco de chimenea de baldosas y/o azulejos y televisor retractable
Modelo de salón para visitas contemporáneo con paredes blancas, suelo de madera clara, todas las chimeneas, marco de chimenea de baldosas y/o azulejos y televisor retractable
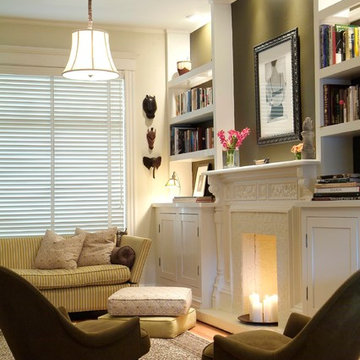
Gintas Zaranka
The custom designed shelving units flanking the fireplace feature glass inside the wood frame shelf on top so the ceiling lighting would reflect to the lower shelves.
Gintas Zaranka

Designer: Lana Knapp, Senior Designer, ASID/NCIDQ
Photographer: Lori Hamilton - Hamilton Photography
Diseño de salón para visitas cerrado marinero extra grande con suelo de mármol, todas las chimeneas, marco de chimenea de baldosas y/o azulejos, televisor retractable, paredes beige y suelo beige
Diseño de salón para visitas cerrado marinero extra grande con suelo de mármol, todas las chimeneas, marco de chimenea de baldosas y/o azulejos, televisor retractable, paredes beige y suelo beige
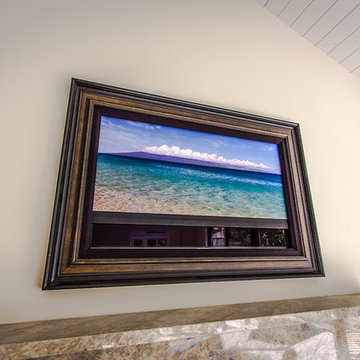
Vutec ArtScreen rolling up to unveil your television screen. It's so discreet you would never be aware of the hidden TV. A perfect option for aesthetic appeal and minimal intrusion.
Lindsay Stevens
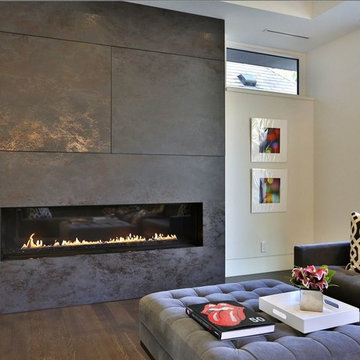
Contemporary linear fireplace with concealed TV behind movable panels. Panels open horizontally to reveal a large screen TV behind. Large thin format porcelain tile sheets are used to be as seamless as possible keeping the design clean.
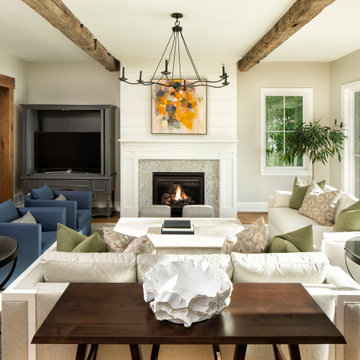
Foto de salón cerrado campestre de tamaño medio con paredes beige, suelo de madera en tonos medios, todas las chimeneas, marco de chimenea de baldosas y/o azulejos, televisor retractable y suelo marrón

This tiny home is located on a treelined street in the Kitsilano neighborhood of Vancouver. We helped our client create a living and dining space with a beach vibe in this small front room that comfortably accommodates their growing family of four. The starting point for the decor was the client's treasured antique chaise (positioned under the large window) and the scheme grew from there. We employed a few important space saving techniques in this room... One is building seating into a corner that doubles as storage, the other is tucking a footstool, which can double as an extra seat, under the custom wood coffee table. The TV is carefully concealed in the custom millwork above the fireplace. Finally, we personalized this space by designing a family gallery wall that combines family photos and shadow boxes of treasured keepsakes. Interior Decorating by Lori Steeves of Simply Home Decorating. Photos by Tracey Ayton Photography
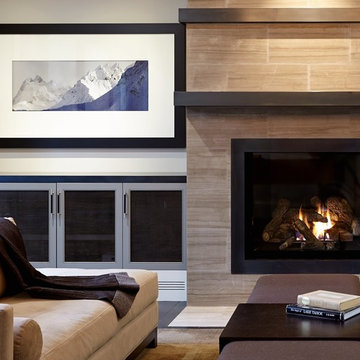
Photos by Eric Zepeda Studio
Foto de salón abierto actual grande con paredes blancas, suelo de madera oscura, todas las chimeneas, marco de chimenea de baldosas y/o azulejos y televisor retractable
Foto de salón abierto actual grande con paredes blancas, suelo de madera oscura, todas las chimeneas, marco de chimenea de baldosas y/o azulejos y televisor retractable

A sleek, modern fireplace is centered in the living room to create a focal point in the space. We selected a simple, porcelain tile surround and a minimal, white oak mantle to give the fireplace a super modern look.
538 ideas para salones con marco de chimenea de baldosas y/o azulejos y televisor retractable
1