3.896 ideas para salones con todas las chimeneas y televisor retractable
Filtrar por
Presupuesto
Ordenar por:Popular hoy
1 - 20 de 3896 fotos
Artículo 1 de 3

Diseño de salón costero grande con suelo de madera oscura, paredes blancas, todas las chimeneas, marco de chimenea de madera, televisor retractable y suelo marrón

The great room is framed by custom wood beams, and has a grand view looking out onto the backyard pool and living area.
The large iron doors and windows allow for natural light to pour in, highlighting the stone fireplace, luxurious fabrics, and custom-built bookcases.
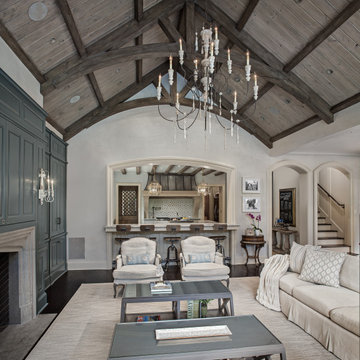
Living room with painted paneled wall with concealed storage & television. Fireplace with black firebrick & custom hand-carved limestone mantel. Custom distressed arched, heavy timber trusses and tongue & groove ceiling. Walls are plaster. View to the kitchen beyond through the breakfast bar at the kitchen pass-through.
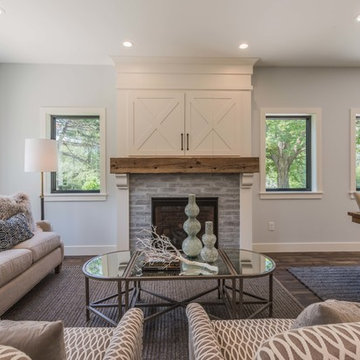
Modelo de salón para visitas abierto de estilo de casa de campo de tamaño medio con suelo de madera en tonos medios, todas las chimeneas, suelo marrón, televisor retractable, paredes grises y marco de chimenea de baldosas y/o azulejos
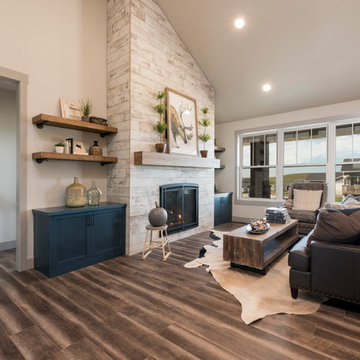
Diseño de salón abierto campestre de tamaño medio con paredes grises, suelo vinílico, todas las chimeneas, marco de chimenea de baldosas y/o azulejos, televisor retractable y suelo marrón

Our client wanted a more open environment, so we expanded the kitchen and added a pantry along with this family room addition. We used calm, cool colors in this sophisticated space with rustic embellishments. Drapery , fabric by Kravet, upholstered furnishings by Lee Industries, cocktail table by Century, mirror by Restoration Hardware, chandeliers by Currey & Co.. Photo by Allen Russ
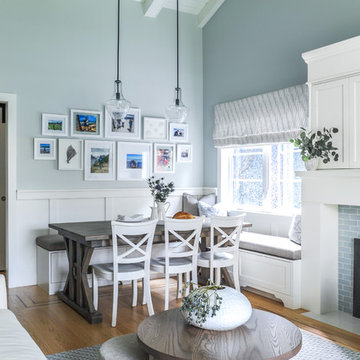
This tiny home is located on a treelined street in the Kitsilano neighborhood of Vancouver. We helped our client create a living and dining space with a beach vibe in this small front room that comfortably accommodates their growing family of four. The starting point for the decor was the client's treasured antique chaise (positioned under the large window) and the scheme grew from there. We employed a few important space saving techniques in this room... One is building seating into a corner that doubles as storage, the other is tucking a footstool, which can double as an extra seat, under the custom wood coffee table. The TV is carefully concealed in the custom millwork above the fireplace. Finally, we personalized this space by designing a family gallery wall that combines family photos and shadow boxes of treasured keepsakes. Interior Decorating by Lori Steeves of Simply Home Decorating. Photos by Tracey Ayton Photography
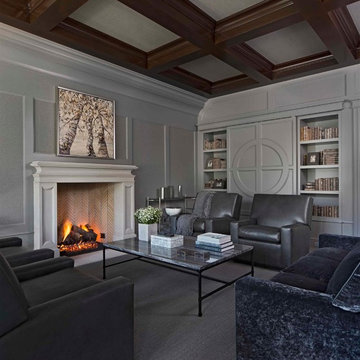
Photo by Beth Singer
Ejemplo de biblioteca en casa tradicional renovada con paredes grises, moqueta, todas las chimeneas, marco de chimenea de piedra, televisor retractable y suelo gris
Ejemplo de biblioteca en casa tradicional renovada con paredes grises, moqueta, todas las chimeneas, marco de chimenea de piedra, televisor retractable y suelo gris
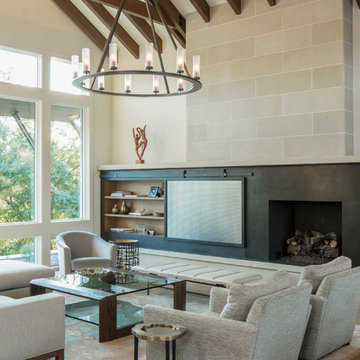
Fine Focus Photography
Imagen de salón tradicional renovado con paredes beige, suelo de madera clara, todas las chimeneas y televisor retractable
Imagen de salón tradicional renovado con paredes beige, suelo de madera clara, todas las chimeneas y televisor retractable
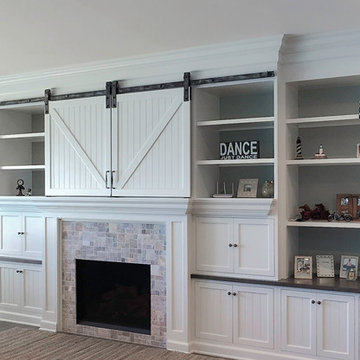
This client's goal for this Michigan cottage living room was to creatively disguise the television when not in use. These custom barn doors slide open over the shelving to reveal the t.v. Pocket doors on left and right of the fireplace house the a/v components and are also hidden when not in use.
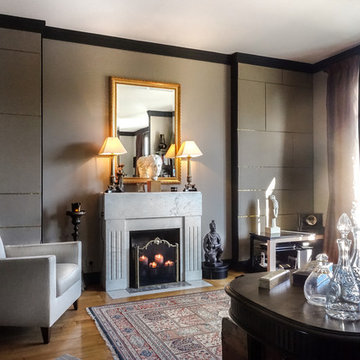
Sébastien Caron
Ejemplo de salón clásico renovado con paredes beige, suelo de madera clara, todas las chimeneas, marco de chimenea de piedra y televisor retractable
Ejemplo de salón clásico renovado con paredes beige, suelo de madera clara, todas las chimeneas, marco de chimenea de piedra y televisor retractable
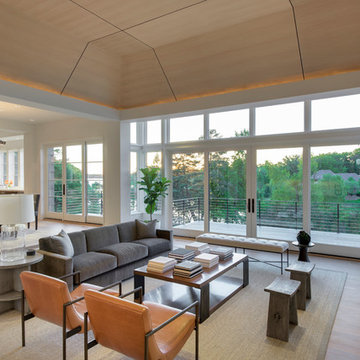
Builder: John Kraemer & Sons, Inc. - Architect: Charlie & Co. Design, Ltd. - Interior Design: Martha O’Hara Interiors - Photo: Spacecrafting Photography
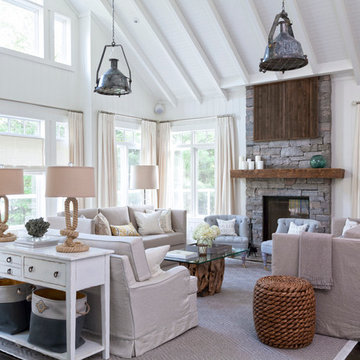
Robin Stubbert Photography
Modelo de salón marinero grande con paredes blancas, suelo de madera oscura, todas las chimeneas, marco de chimenea de piedra y televisor retractable
Modelo de salón marinero grande con paredes blancas, suelo de madera oscura, todas las chimeneas, marco de chimenea de piedra y televisor retractable
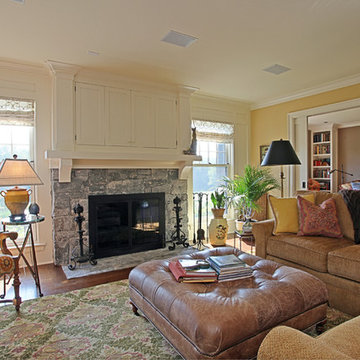
Ejemplo de salón abierto campestre con paredes amarillas, todas las chimeneas, marco de chimenea de piedra, televisor retractable y suelo de madera oscura

With enormous rectangular beams and round log posts, the Spanish Peaks House is a spectacular study in contrasts. Even the exterior—with horizontal log slab siding and vertical wood paneling—mixes textures and styles beautifully. An outdoor rock fireplace, built-in stone grill and ample seating enable the owners to make the most of the mountain-top setting.
Inside, the owners relied on Blue Ribbon Builders to capture the natural feel of the home’s surroundings. A massive boulder makes up the hearth in the great room, and provides ideal fireside seating. A custom-made stone replica of Lone Peak is the backsplash in a distinctive powder room; and a giant slab of granite adds the finishing touch to the home’s enviable wood, tile and granite kitchen. In the daylight basement, brushed concrete flooring adds both texture and durability.
Roger Wade
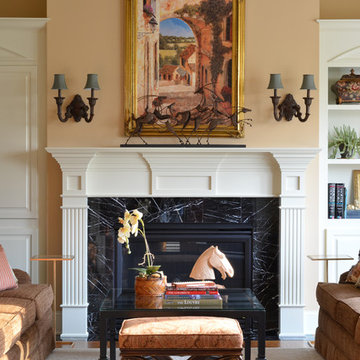
The owners craved an orderly home so we achieved that with a symmetrical layout. The closed built in houses a hook up for a television should they ever want one. The room is meant to be flexible for entertaining with elements like the ottomans on either side of the coffee table and small easy-to-move tables at the ends of the sofas.

This New England farmhouse style+5,000 square foot new custom home is located at The Pinehills in Plymouth MA.
The design of Talcott Pines recalls the simple architecture of the American farmhouse. The massing of the home was designed to appear as though it was built over time. The center section – the “Big House” - is flanked on one side by a three-car garage (“The Barn”) and on the other side by the master suite (”The Tower”).
The building masses are clad with a series of complementary sidings. The body of the main house is clad in horizontal cedar clapboards. The garage – following in the barn theme - is clad in vertical cedar board-and-batten siding. The master suite “tower” is composed of whitewashed clapboards with mitered corners, for a more contemporary look. Lastly, the lower level of the home is sheathed in a unique pattern of alternating white cedar shingles, reinforcing the horizontal nature of the building.
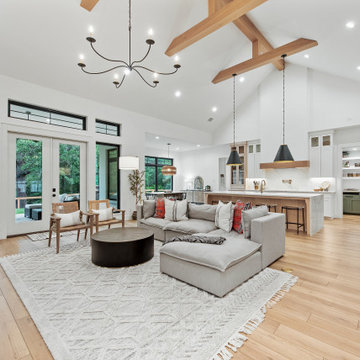
Imagen de salón abierto y abovedado nórdico de tamaño medio con paredes blancas, suelo vinílico, todas las chimeneas, marco de chimenea de piedra y televisor retractable

Ejemplo de salón tipo loft tradicional renovado con paredes beige, suelo de madera en tonos medios, todas las chimeneas, piedra de revestimiento, televisor retractable, suelo marrón y vigas vistas
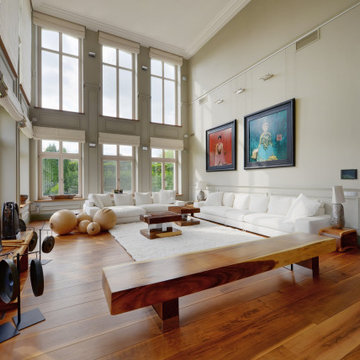
Luxurious, contemporary style living room of residential house in Marrakech, Morocco.
Ejemplo de salón cerrado y abovedado contemporáneo grande con paredes grises, suelo de madera en tonos medios, todas las chimeneas, marco de chimenea de piedra, televisor retractable, suelo marrón y panelado
Ejemplo de salón cerrado y abovedado contemporáneo grande con paredes grises, suelo de madera en tonos medios, todas las chimeneas, marco de chimenea de piedra, televisor retractable, suelo marrón y panelado
3.896 ideas para salones con todas las chimeneas y televisor retractable
1