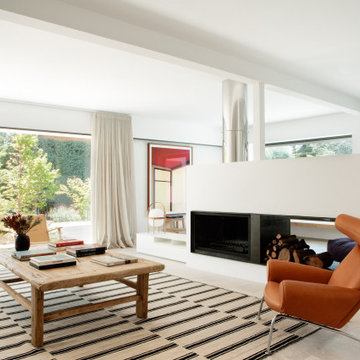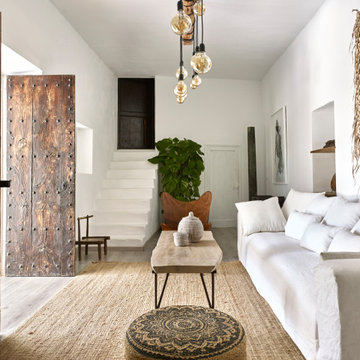30.413 ideas para salones con suelo gris y suelo rojo
Filtrar por
Presupuesto
Ordenar por:Popular hoy
1 - 20 de 30.413 fotos
Artículo 1 de 3

Diseño de biblioteca en casa abovedada y tipo loft contemporánea de tamaño medio con paredes blancas, suelo de cemento, todas las chimeneas, suelo gris y vigas vistas
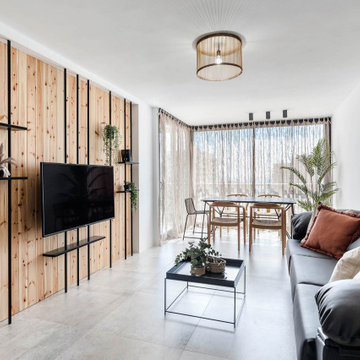
Ejemplo de salón actual con paredes blancas, televisor colgado en la pared, suelo gris y madera

Foto de salón abierto y beige y blanco moderno de obra con paredes marrones, suelo de cemento, todas las chimeneas, marco de chimenea de metal, pared multimedia, suelo gris y panelado

Modelo de salón para visitas abierto y beige y blanco costero grande sin televisor con paredes beige, suelo de mármol, todas las chimeneas, suelo gris, casetón, papel pintado y alfombra
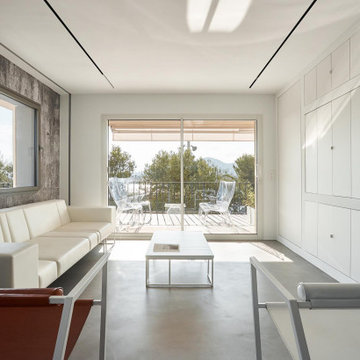
Imagen de salón abierto moderno con paredes blancas, suelo de cemento, pared multimedia y suelo gris

Foto de salón abierto costero pequeño con televisor colgado en la pared, suelo de cemento, suelo gris, vigas vistas y ladrillo

Our clients desired an organic and airy look for their kitchen and living room areas. Our team began by painting the entire home a creamy white and installing all new white oak floors throughout. The former dark wood kitchen cabinets were removed to make room for the new light wood and white kitchen. The clients originally requested an "all white" kitchen, but the designer suggested bringing in light wood accents to give the kitchen some additional contrast. The wood ceiling cloud helps to anchor the space and echoes the new wood ceiling beams in the adjacent living area. To further incorporate the wood into the design, the designer framed each cabinetry wall with white oak "frames" that coordinate with the wood flooring. Woven barstools, textural throw pillows and olive trees complete the organic look. The original large fireplace stones were replaced with a linear ripple effect stone tile to add modern texture. Cozy accents and a few additional furniture pieces were added to the clients existing sectional sofa and chairs to round out the casually sophisticated space.

Diseño de salón para visitas abierto actual grande sin televisor con paredes grises, suelo de madera en tonos medios, todas las chimeneas, marco de chimenea de metal y suelo gris
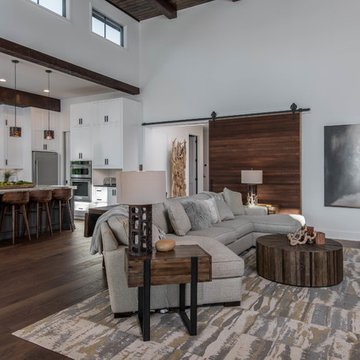
Modelo de salón abierto rural de tamaño medio sin chimenea con paredes blancas, moqueta y suelo gris

ADM is a manufacturer and distributor of high quality wood flooring for all forms of applications. Our flooring is produced eco-friendly and with bio materials. Our products are factory direct; this gives us the competitive edge in pricing. We promise you the best service, anytime. Our support team is available for all types of requests.

Foto de salón de estilo zen con suelo de baldosas de cerámica, suelo gris, madera y madera
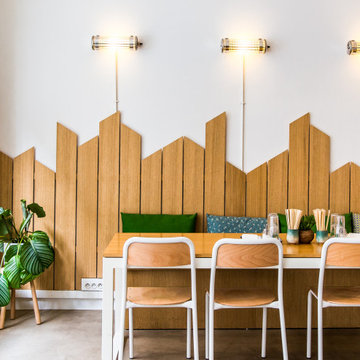
Imagen de salón contemporáneo de tamaño medio con paredes multicolor y suelo gris

Diseño de salón abierto minimalista grande con paredes negras, suelo gris y suelo de cemento

Matthew Niemann Photography
www.matthewniemann.com
Modelo de salón abierto tradicional renovado con paredes grises, moqueta y suelo gris
Modelo de salón abierto tradicional renovado con paredes grises, moqueta y suelo gris
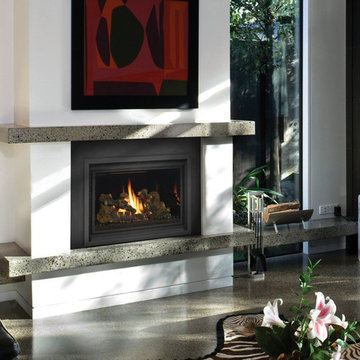
Large Deluxe 2,000 Square Foot Heater
The deluxe 34 DVL is the most convenient and beautiful way to provide warmth to medium and large sized homes. This insert has the same heating capacity as the 33 DVI but features the award-winning Ember-Fyre™ burner technology and high definition log set, along with fully automatic operation with the GreenSmart™ 2 handheld remote. The 34 DVL comes standard with powerful convection fans, along with interior top and rear *Accent Lights, which can be utilized to illuminate the interior of the fireplace with a warm glow, even when the fire is off.
The 34 DVL features the Ember-Fyre™ burner and high-definition log set, or the Dancing-Fyre™ burner with your choice of log set. It also offers a variety of face designs and fireback options to choose from.
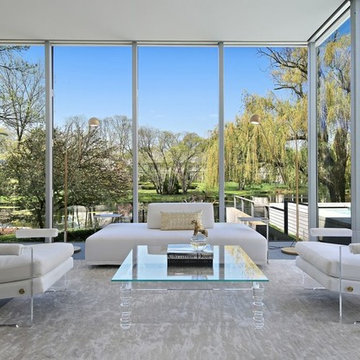
Diseño de salón para visitas abierto actual de tamaño medio sin chimenea y televisor con suelo gris, paredes blancas y alfombra

Having a small child, loving to entertain and looking to declutter and kid-proof the gathering spaces of their home in the quaint village of Rockville Centre, Long Island, a stone’s throw from Manhattan, our client’s main objective was to have their living room and den transformed with a family friendly home makeover with mid-century modern tones boasting a formal, yet relaxed spirit
Stepping into the home we found their living room and den both architecturally well appointed yet in need of modern transitional furniture pieces and the pops of color our clients admired, as there was a substantial amount of cool, cold grays in the rooms.
Decor Aid designer Vivian C. approached the design and placement of the pieces sourced to be kid-friendly while remaining sophisticated and practical for entertaining.
“We played off of the clients love for blush pinks, mid-century modern and turquoise. We played with the use of gold and silver metals to mix it up.”
In the living room, we used the prominent bay window and its illuminating natural light as the main architectural focal point, while the fireplace and mantels soft white tone helped inform the minimalist color palette for which we styled the room around.
To add warmth to the living room we played off of the clients love for blush pinks and turquoise while elevating the room with flashes of gold and silver metallic pieces. For a sense of play and to tie the space together we punctuated the kid-friendly living room with an eclectic juxtaposition of colors and materials, from a beautifully patchworked geometric cowhide rug from All Modern, to a whimsical mirror placed over an unexpected, bold geometric credenza, to the blush velvet barrel chair and abstract blue watercolor pillows.
“When sourcing furniture and objects, we chose items that had rounded edges and were shatter proof as it was vital to keep each room’s decor childproof.” Vivian ads.
Their vision for the den remained chic, with comfort and practical functionality key to create an area for the young family to come together.
For the den, our main challenge was working around the pre-existing dark gray sectional sofa. To combat its chunkiness, we played off of the hues in the cubist framed prints placed above and focused on blue and orange accents which complement and play off of each other well. We selected orange storage ottomans in easy to clean, kid-friendly leather to maximize space and functionality. To personalize the appeal of the den we included black and white framed family photos. In the end, the result created a fun, relaxed space where our clients can enjoy family moments or watch a game while taking in the scenic view of their backyard.
For harmony between the rooms, the overall tone for each room is mid-century modern meets bold, yet classic contemporary through the use of mixed materials and fabrications including marble, stone, metals and plush velvet, creating a cozy yet sophisticated enough atmosphere for entertaining family and friends and raising a young children.
“The result od this family friendly room was really fantastic! Adding some greenery, more pillows and throws really made the space pop.” Vivian C. Decor Aid’s Designer
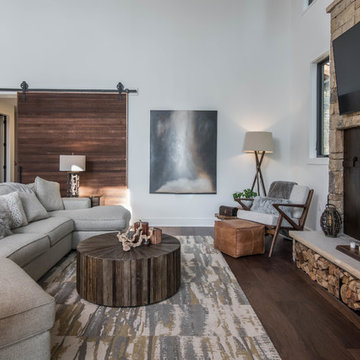
Imagen de salón abierto rural de tamaño medio sin chimenea con paredes blancas, televisor colgado en la pared, moqueta, suelo gris y alfombra
30.413 ideas para salones con suelo gris y suelo rojo
1
