32 ideas para salones con suelo negro y bandeja
Filtrar por
Presupuesto
Ordenar por:Popular hoy
1 - 20 de 32 fotos
Artículo 1 de 3

Дом в стиле арт деко, в трех уровнях, выполнен для семьи супругов в возрасте 50 лет, 3-е детей.
Комплектация объекта строительными материалами, мебелью, сантехникой и люстрами из Испании и России.

The marble countertop of the dining table and the metal feet are calm and steady. The texture of the metal color is full of modernity, and the casual details are soothing French elegance. The white porcelain ornaments have a variety of gestures, like a graceful dancer, like a dancer's elegant skirt, and like a blooming flower, all breathing French elegance, without limitation and style, which is a unique style.
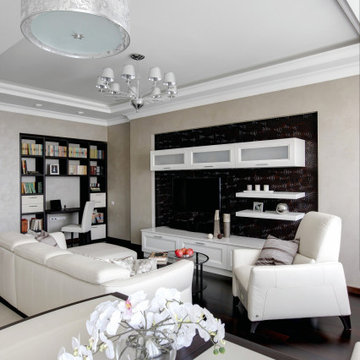
Панели из дерева венге взяли на себя роль основного декоративного элемента: их украшает динамичный геометрический узор из окружностей разного диаметра. Ритм, заданный эффектным панно, уравновешен спокойным цветом покрытия стен, имитирующего шелк, а насыщенный тон – светлыми оттенками текстиля и мебели в одной стилистике с кухней. В зависимости от освещения, стеновое покрытие играет разными оттенками, навевая ассоциации с жемчужным сиянием.
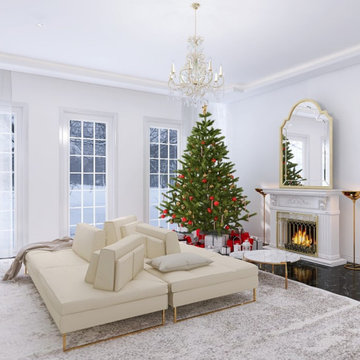
Foto de salón clásico renovado con paredes blancas, suelo de baldosas de porcelana, marco de chimenea de piedra, suelo negro, bandeja y alfombra
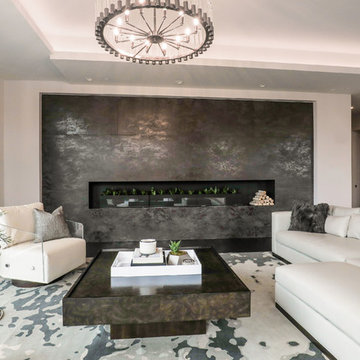
Imagen de salón abierto contemporáneo grande con suelo de madera oscura, todas las chimeneas, marco de chimenea de baldosas y/o azulejos, suelo negro y bandeja
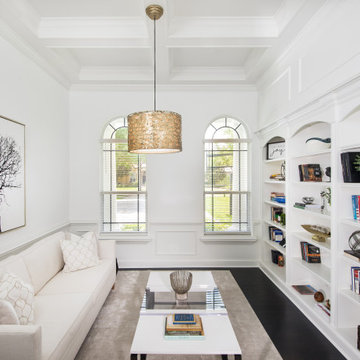
Diseño de biblioteca en casa cerrada tradicional renovada de tamaño medio con paredes blancas, suelo de madera oscura, suelo negro y bandeja
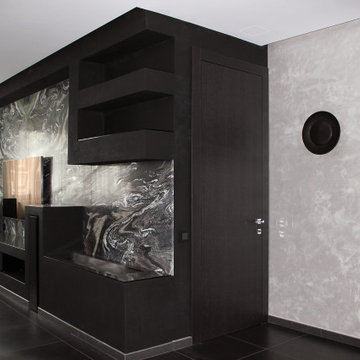
Ejemplo de salón gris y blanco contemporáneo grande con paredes grises, pared multimedia, suelo negro, bandeja y todos los tratamientos de pared
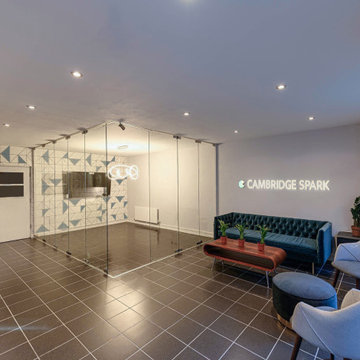
Entrance Lobby to Cambridge Spark Offices with custom meeting room.
Ejemplo de salón para visitas cerrado actual grande sin chimenea con paredes blancas, suelo de baldosas de cerámica, televisor colgado en la pared, suelo negro, bandeja y papel pintado
Ejemplo de salón para visitas cerrado actual grande sin chimenea con paredes blancas, suelo de baldosas de cerámica, televisor colgado en la pared, suelo negro, bandeja y papel pintado
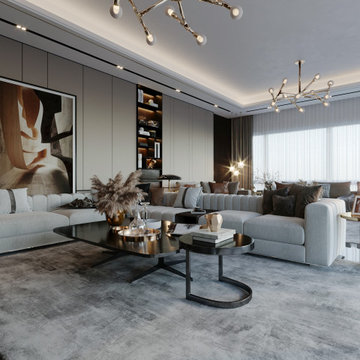
In this luxurious living area, the focal point is a sleek and sophisticated black marble TV unit, that exudes opulence and modern elegance. Positioned in front of it is an exclusive beige-colored sofa, adorned with accent pillows, providing a perfect blend of comfort and style. A striking black table with golden accents complements the ensemble, adding a touch of luxury and contrast.
The ambiance is further elevated by the presence of white sheer curtains, gently filtering natural light into the space and creating an airy, ethereal atmosphere. Against the backdrop of beige wall paneling, a captivating painting hangs, adding a pop of color and visual interest.
Rich dark wenge-colored teak wood furniture pieces enhance the sense of luxury and warmth, seamlessly blending with the overall aesthetic. A peg table with a metal golden and black base serves as a chic and functional addition, harmonizing with the color scheme and adding a hint of glamour.
Throughout the living area, a captivating color palette of cappuccino beige, black, and brown creates a sense of sophistication and cohesion, tying together the elements of the space in a harmonious composition. The result is a refined and inviting living area that exudes luxury and style, perfect for both relaxation and entertaining guests.
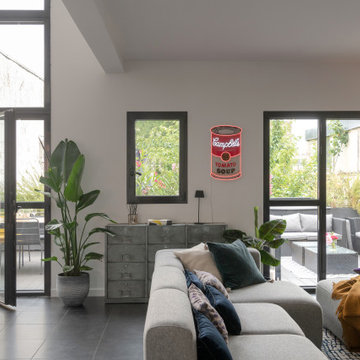
vue sur le jardin terrasse depuis le séjour
Ejemplo de salón para visitas abierto y gris y blanco actual extra grande con paredes blancas, suelo de baldosas de cerámica, suelo negro y bandeja
Ejemplo de salón para visitas abierto y gris y blanco actual extra grande con paredes blancas, suelo de baldosas de cerámica, suelo negro y bandeja
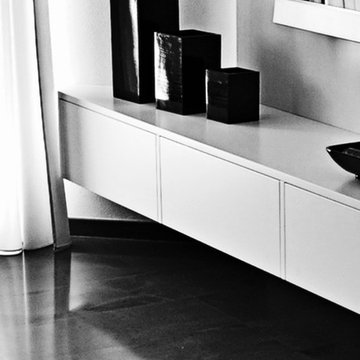
Abitazione privata nelle vicinanze di Forlì in stile moderno, contemporaneo e lineare, minimal nelle forme e nei colori.
Seguendo i desideri della cliente, gli unici colori impiegati sono il bianco, il nero, il grigio e l'acciaio.
Mobili progettati e realizzati su misura.
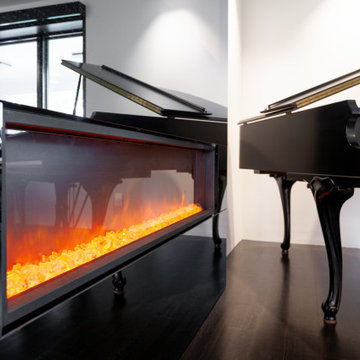
A mirrored wall contains a linear electric fireplace and TV that is invisible until it is turned on. With the TV off, it looks like a mirrored wall.
Diseño de salón con rincón musical abierto, blanco y gris y negro minimalista extra grande con suelo de madera oscura, chimeneas suspendidas, marco de chimenea de metal, televisor colgado en la pared, suelo negro y bandeja
Diseño de salón con rincón musical abierto, blanco y gris y negro minimalista extra grande con suelo de madera oscura, chimeneas suspendidas, marco de chimenea de metal, televisor colgado en la pared, suelo negro y bandeja
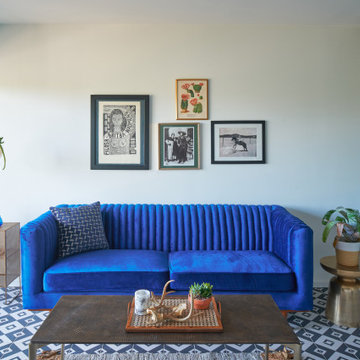
Tiny 400 SF apartment condo designed to make the most of the space while maintaining openness, lightness, and efficiency. Black painted cabinetry is small and optimizes the space with special storage solutions, drawers, tiny dishwasher, compact range stove, refrigerator. Black handrails. Black and white moroccan style cement tile with diamond pattern
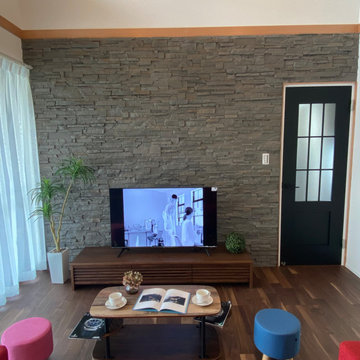
Ejemplo de biblioteca en casa abierta moderna de tamaño medio con paredes negras, suelo de madera oscura, televisor independiente, suelo negro, bandeja y ladrillo
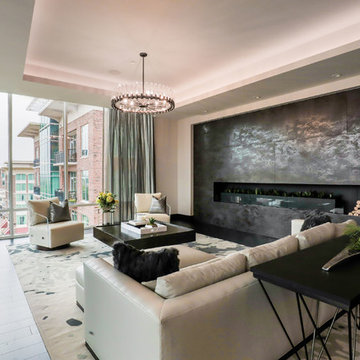
Modelo de salón abierto contemporáneo grande con suelo de madera oscura, todas las chimeneas, marco de chimenea de baldosas y/o azulejos, suelo negro y bandeja
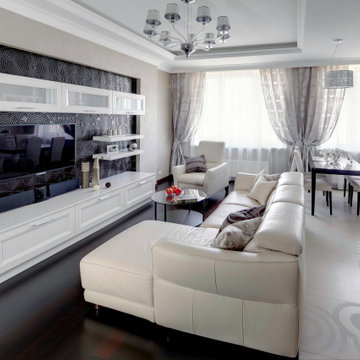
Интерьер квартиры создан в стиле #современнаяклассика для супружеской пары с дочерью. Всё помещения выдержаны в едином стиле и цветовой гамме.
В дизайне гостиной деликатно прослеживается тема жемчужины: в рисунке декоративных панелей, специально подобранной плитке и рисунке текстиля. Композиционный акцент центральной зоны – портал с подсветкой.
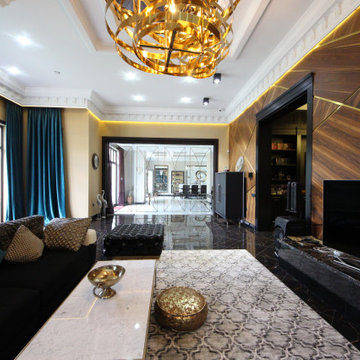
Дом в стиле арт деко, в трех уровнях, выполнен для семьи супругов в возрасте 50 лет, 3-е детей.
Комплектация объекта строительными материалами, мебелью, сантехникой и люстрами из Испании и России.
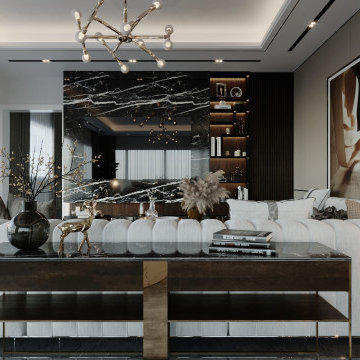
In this luxurious living area, the focal point is a sleek and sophisticated black marble TV unit, exuding opulence and modern elegance. Positioned in front of it is an exclusive beige-colored sofa, adorned with accent pillows, providing a perfect blend of comfort and style. A striking black table with golden accents complements the ensemble, adding a touch of luxury and contrast.
The ambiance is further elevated by the presence of white sheer curtains, gently filtering natural light into the space and creating an airy, ethereal atmosphere. Against the backdrop of beige wall paneling, a captivating painting hangs, adding a pop of color and visual interest.
Rich dark wenge-colored teak wood furniture pieces enhance the sense of luxury and warmth, seamlessly blending with the overall aesthetic. A peg table with a metal golden and black base serves as a chic and functional addition, harmonizing with the color scheme and adding a hint of glamour.
Throughout the living area, a captivating color palette of cappuccino beige, black, and brown creates a sense of sophistication and cohesion, tying together the elements of the space in a harmonious composition. The result is a refined and inviting living area that exudes luxury and style, perfect for both relaxation and entertaining guests.
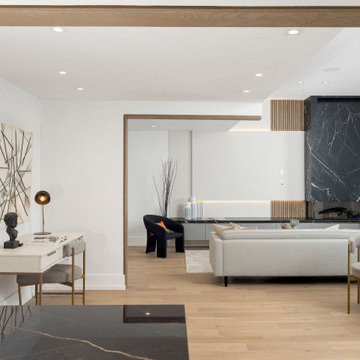
Ejemplo de salón abierto grande con paredes marrones, suelo de madera en tonos medios, todas las chimeneas, marco de chimenea de piedra, suelo negro, bandeja y madera
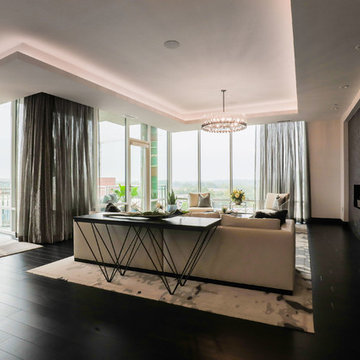
Diseño de salón abierto contemporáneo grande con suelo de madera oscura, todas las chimeneas, marco de chimenea de baldosas y/o azulejos, suelo negro y bandeja
32 ideas para salones con suelo negro y bandeja
1