879 ideas para salones con suelo de madera en tonos medios y panelado
Filtrar por
Presupuesto
Ordenar por:Popular hoy
1 - 20 de 879 fotos
Artículo 1 de 3
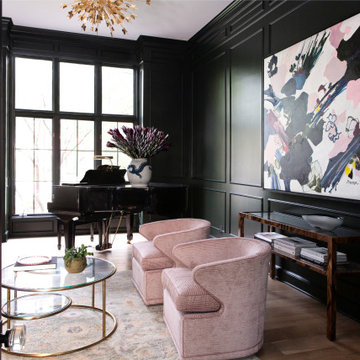
Ejemplo de salón cerrado clásico renovado sin televisor con paredes negras, suelo de madera en tonos medios, suelo marrón y panelado
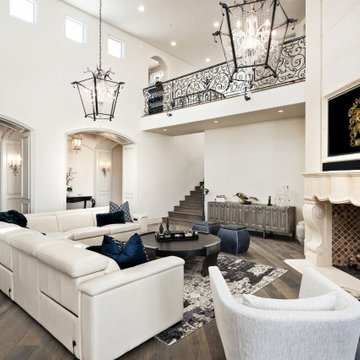
We can't get enough of this living room's arched entryways, the cast-stone fireplace, and the wood flooring.
Imagen de salón para visitas abierto retro extra grande con suelo de madera en tonos medios, todas las chimeneas, pared multimedia, paredes blancas, marco de chimenea de piedra, suelo marrón, bandeja y panelado
Imagen de salón para visitas abierto retro extra grande con suelo de madera en tonos medios, todas las chimeneas, pared multimedia, paredes blancas, marco de chimenea de piedra, suelo marrón, bandeja y panelado

Island Cove House keeps a low profile on the horizon. On the driveway side it rambles along like a cottage that grew over time, while on the water side it is more ordered. Weathering shingles and gray-brown trim help the house blend with its surroundings. Heating and cooling are delivered by a geothermal system, and much of the electricity comes from solar panels.
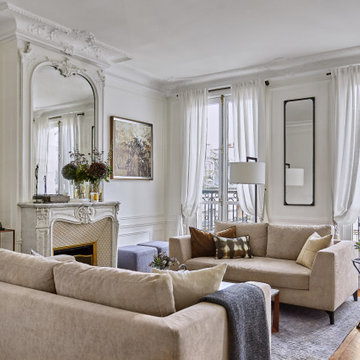
Paris classic apartment located in the 7th arrondissement in a Haussmannian building which has been decorated throughout in an elegant contemporary style by interior decorator Lichelle Silvestry. #livingroom #livingroomdesign #classic #contemporary #parisianchic #modern #interiordesign #designer #decoration #fireplace #moulures #mirror

blue walls, glass ring chandelier, curtain trim, banded curtains, drawing room, engineered wood flooring, fire seat, mouldings, picture rail, regency, silk rug, sitting room, wall lights, wall paneling,
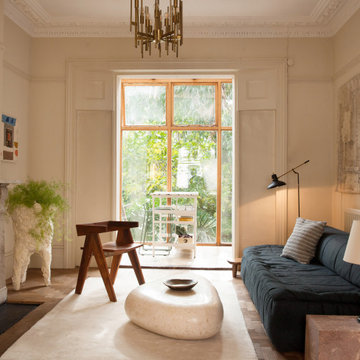
Imagen de salón bohemio con paredes beige, suelo de madera en tonos medios, todas las chimeneas, suelo marrón y panelado

Foto de salón para visitas cerrado contemporáneo con paredes blancas, suelo de madera en tonos medios, todas las chimeneas, suelo marrón y panelado
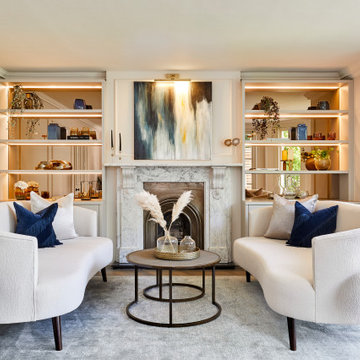
Foto de salón para visitas cerrado contemporáneo grande sin televisor con paredes blancas, suelo de madera en tonos medios, todas las chimeneas, suelo marrón y panelado

Modelo de salón tipo loft bohemio pequeño con paredes blancas, suelo de madera en tonos medios, todas las chimeneas, marco de chimenea de ladrillo, televisor colgado en la pared, suelo marrón y panelado
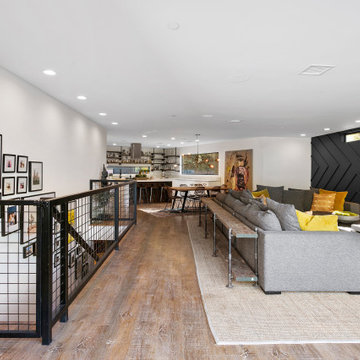
Imagen de salón abierto urbano con paredes grises, suelo de madera en tonos medios, televisor colgado en la pared, suelo marrón y panelado

The original wood paneling and coffered ceiling in the living room was gorgeous, but the hero of the room was the brass and glass light fixture that the previous owner installed. We created a seating area around it with comfy chairs perfectly placed for conversation. Being eco-minded in our approach, we love to re-use items whenever possible. The nesting tables and pale blue storage cabinet are from our client’s previous home, which we also had the privilege to decorate. We supplemented these existing pieces with a new rug, pillow and throw blanket to infuse the space with personality and link the colors of the room together.

Before the renovation, this 17th century farmhouse was a rabbit warren of small dark rooms with low ceilings. A new owner wanted to keep the character but modernize the house, so CTA obliged, transforming the house completely. The family room, a large but very low ceiling room, was radically transformed by removing the ceiling to expose the roof structure above and rebuilding a more open new stair; the exposed beams were salvaged from an historic barn elsewhere on the property. The kitchen was moved to the former Dining Room, and also opened up to show the vaulted roof. The mud room and laundry were rebuilt to connect the farmhouse to a Barn (See “Net Zero Barn” project), also using salvaged timbers. Original wide plank pine floors were carefully numbered, replaced, and matched where needed. Historic rooms in the front of the house were carefully restored and upgraded, and new bathrooms and other amenities inserted where possible. The project is also a net zero energy project, with solar panels, super insulated walls, and triple glazed windows. CTA also assisted the owner with selecting all interior finishes, furniture, and fixtures. This project won “Best in Massachusetts” at the 2019 International Interior Design Association and was the 2020 Recipient of a Design Citation by the Boston Society of Architects.
Photography by Nat Rea
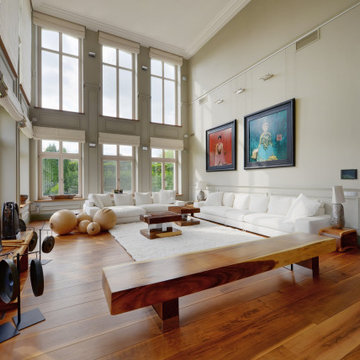
Luxurious, contemporary style living room of residential house in Marrakech, Morocco.
Ejemplo de salón cerrado y abovedado contemporáneo grande con paredes grises, suelo de madera en tonos medios, todas las chimeneas, marco de chimenea de piedra, televisor retractable, suelo marrón y panelado
Ejemplo de salón cerrado y abovedado contemporáneo grande con paredes grises, suelo de madera en tonos medios, todas las chimeneas, marco de chimenea de piedra, televisor retractable, suelo marrón y panelado
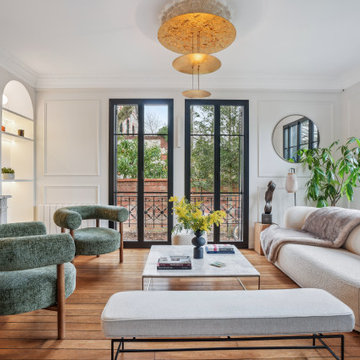
Diseño de salón actual con paredes blancas, suelo de madera en tonos medios, todas las chimeneas, televisor colgado en la pared, suelo marrón y panelado
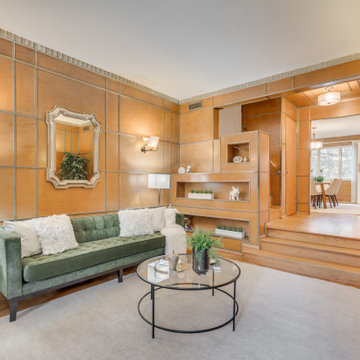
I can't tell you how much we enjoyed to work on this gem property in Washington DC!
Diseño de salón para visitas cerrado retro de tamaño medio con paredes marrones, suelo de madera en tonos medios, chimenea de esquina y panelado
Diseño de salón para visitas cerrado retro de tamaño medio con paredes marrones, suelo de madera en tonos medios, chimenea de esquina y panelado
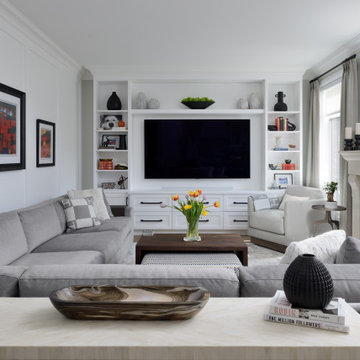
Family Room
Foto de salón tradicional renovado grande con paredes blancas, suelo de madera en tonos medios, todas las chimeneas, marco de chimenea de hormigón, pared multimedia, suelo marrón y panelado
Foto de salón tradicional renovado grande con paredes blancas, suelo de madera en tonos medios, todas las chimeneas, marco de chimenea de hormigón, pared multimedia, suelo marrón y panelado
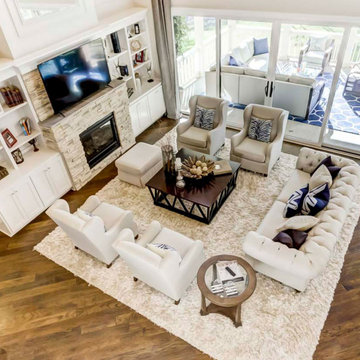
An expansive two-story great room in Charlotte with medium hardwood floors, a gas fireplace, white built-ins, and a sliding window wall.
Modelo de salón abierto extra grande con paredes blancas, suelo de madera en tonos medios, todas las chimeneas, piedra de revestimiento, pared multimedia, vigas vistas y panelado
Modelo de salón abierto extra grande con paredes blancas, suelo de madera en tonos medios, todas las chimeneas, piedra de revestimiento, pared multimedia, vigas vistas y panelado

Imagen de salón abierto y gris y blanco actual pequeño con paredes blancas, suelo de madera en tonos medios, televisor colgado en la pared, suelo beige, bandeja y panelado
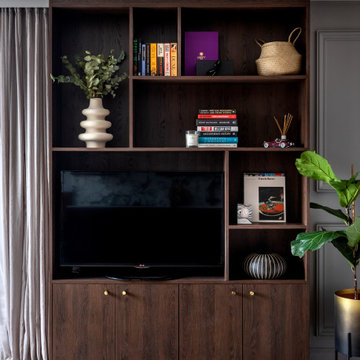
A small but perfectly formed small bespoke media unit for our teenie 1 bed Notting Hill project
Ejemplo de salón abierto actual pequeño con paredes grises, suelo de madera en tonos medios, pared multimedia, suelo marrón y panelado
Ejemplo de salón abierto actual pequeño con paredes grises, suelo de madera en tonos medios, pared multimedia, suelo marrón y panelado
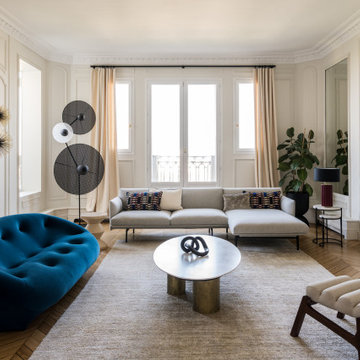
Diseño de salón actual con paredes beige, suelo de madera en tonos medios, suelo marrón y panelado
879 ideas para salones con suelo de madera en tonos medios y panelado
1