Salones
Filtrar por
Presupuesto
Ordenar por:Popular hoy
81 - 100 de 16.683 fotos
Artículo 1 de 3
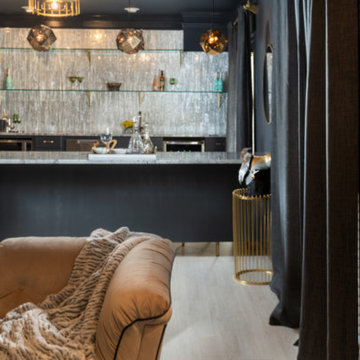
Internationally Acknowledged Interior Designers & Decorators
Imagen de salón con barra de bar abierto contemporáneo de tamaño medio sin chimenea con paredes negras, suelo de madera clara, televisor colgado en la pared y suelo gris
Imagen de salón con barra de bar abierto contemporáneo de tamaño medio sin chimenea con paredes negras, suelo de madera clara, televisor colgado en la pared y suelo gris
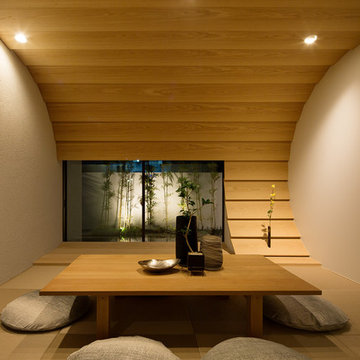
和室/Photo:Kai Nakamura
Ejemplo de salón moderno sin televisor con paredes marrones, tatami y suelo marrón
Ejemplo de salón moderno sin televisor con paredes marrones, tatami y suelo marrón
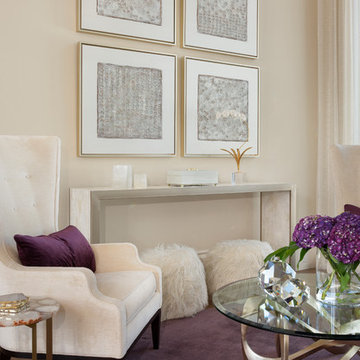
Modelo de salón para visitas actual pequeño sin televisor con paredes negras, suelo de madera oscura, todas las chimeneas, marco de chimenea de baldosas y/o azulejos y suelo marrón
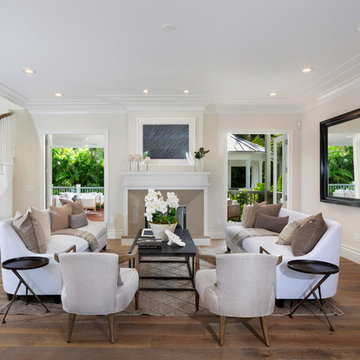
Living Room
Diseño de salón para visitas tipo loft marinero de tamaño medio sin chimenea y televisor con paredes marrones, suelo de madera en tonos medios y suelo marrón
Diseño de salón para visitas tipo loft marinero de tamaño medio sin chimenea y televisor con paredes marrones, suelo de madera en tonos medios y suelo marrón

Modelo de salón rústico con paredes marrones, suelo de madera clara y suelo beige
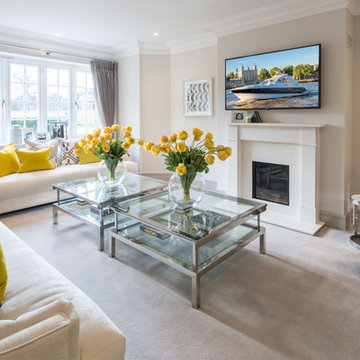
Ejemplo de salón cerrado tradicional renovado de tamaño medio con paredes marrones, moqueta, todas las chimeneas, marco de chimenea de piedra, televisor colgado en la pared y suelo gris
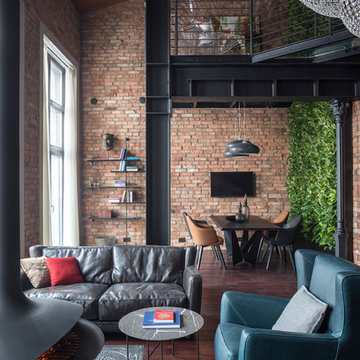
Олег Маковецкий
Foto de salón abierto urbano con paredes marrones, suelo de madera oscura, chimeneas suspendidas, marco de chimenea de metal y suelo marrón
Foto de salón abierto urbano con paredes marrones, suelo de madera oscura, chimeneas suspendidas, marco de chimenea de metal y suelo marrón
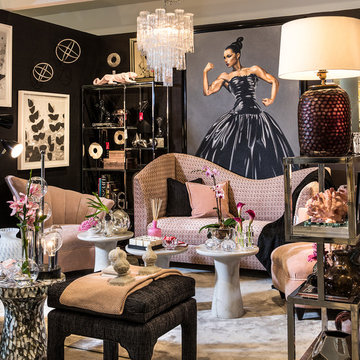
Photographed by: Craig Denis Creative
Modelo de salón para visitas ecléctico con paredes negras
Modelo de salón para visitas ecléctico con paredes negras
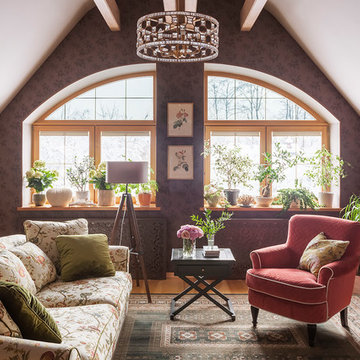
Александра Валге и Анна Мамаладзе
Надо признаться, что интерьеры имеют свойство устаревать не только физически, но и морально. Эту ситуацию, к счастью, можно исправить более или менее радикальными методами.
Наш проект "Английский дом, райский сад" был создан для построенного 10 лет назад загородного коттеджа, интерьер которого на текущий момент утратил свою актуальность. Нам необходимо было произвести реновацию объекта - в основном декораторскими средствами. Только в трех помещениях - в детской комнате, прихожей и в лестничном пролете было возможно изменить отделку стен.
Наша переделка включала в себя декорирование гостиной, спальни и зоны столовой, полное изменение облика детской комнаты, а также оформление холла/прихожей и лестничного пролета.
Основная идея проекта заключалась в создании интересного и декоративно насыщенного пространства, визуально напоминающего английский дом. Старинные литографии, оформленные в изысканные паспарту, традиционные формы мебели, интересный текстиль и обилие разнообразного декора - все это работало на нашу идею. Вместе с тем, мы не хотели перегружать интерьер классическими элементами и добавили яркие современные акценты - брутальный комод в гостиной, абстрактную живопись, стильные светильники, а также использовали актуальные в настоящий момент приемы декорирования.
Для реализации проекта нам потребовалось заменить всю имеющуюся мебель, приобрести новые текстильные изделия (шторы, ковры, декоративные подушки, пледы), светильники, а также предметы искусства, живые растения и интересные интерьерные аксессуары - вазы, блюда, шкатулки, подсвечники, настенный декор.
Реализация проекта длилась более пяти месяцев. Ее результаты были оценены нашими заказчиками и принесли нам чувство радости и удовлетворения.
В проекте использована мебель и декор таких компаний и брендов, как Boconcept, Danton Home, Roy Bosh, Art de Vivre, Ekkenas, Catellani & Smith, Parra, White House, Gramercy Home, Empire Design и др.
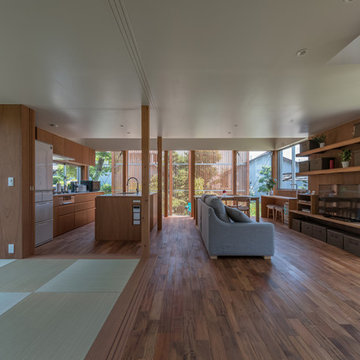
写真:谷川ヒロシ
Diseño de salón abierto asiático con paredes marrones, televisor independiente, suelo marrón y suelo de madera oscura
Diseño de salón abierto asiático con paredes marrones, televisor independiente, suelo marrón y suelo de madera oscura
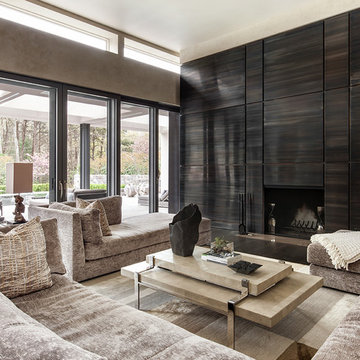
Diseño de salón contemporáneo con paredes marrones, suelo de madera oscura, todas las chimeneas y suelo marrón
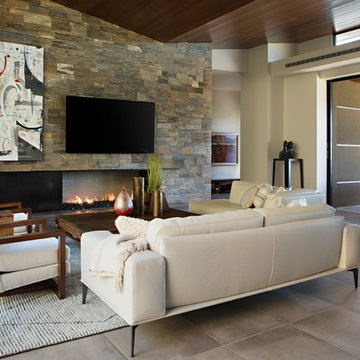
Anita Lang - IMI Design - Scottsdale, AZ
Modelo de salón para visitas abierto moderno grande con paredes marrones, suelo de piedra caliza, chimenea lineal, marco de chimenea de piedra, televisor colgado en la pared y suelo beige
Modelo de salón para visitas abierto moderno grande con paredes marrones, suelo de piedra caliza, chimenea lineal, marco de chimenea de piedra, televisor colgado en la pared y suelo beige
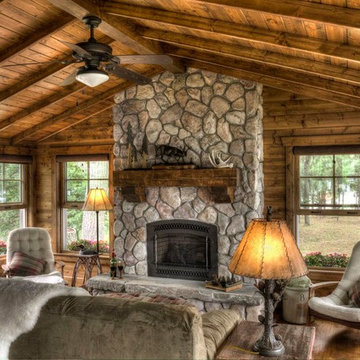
Ejemplo de salón abierto rural de tamaño medio con paredes marrones, suelo de madera en tonos medios, todas las chimeneas, marco de chimenea de piedra y suelo marrón

Foto de salón abierto ecléctico grande sin televisor con paredes marrones, suelo de pizarra, chimenea lineal, marco de chimenea de piedra y suelo gris

Modelo de salón para visitas abierto tradicional renovado grande sin televisor con paredes marrones, suelo vinílico, todas las chimeneas, marco de chimenea de madera y suelo marrón
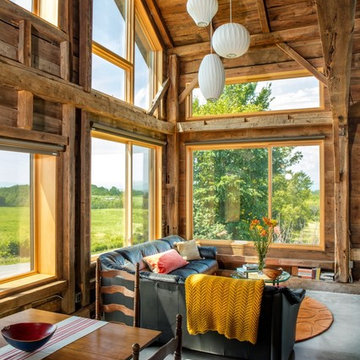
Bob Schatz
Diseño de salón para visitas abierto rural de tamaño medio sin chimenea y televisor con paredes marrones, suelo de cemento y suelo gris
Diseño de salón para visitas abierto rural de tamaño medio sin chimenea y televisor con paredes marrones, suelo de cemento y suelo gris
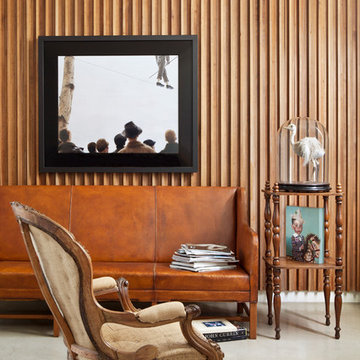
Interior Design: Ray Azoulay-Obsolete
Modelo de salón ecléctico con paredes marrones y suelo de cemento
Modelo de salón ecléctico con paredes marrones y suelo de cemento

A masterpiece of light and design, this gorgeous Beverly Hills contemporary is filled with incredible moments, offering the perfect balance of intimate corners and open spaces.
A large driveway with space for ten cars is complete with a contemporary fountain wall that beckons guests inside. An amazing pivot door opens to an airy foyer and light-filled corridor with sliding walls of glass and high ceilings enhancing the space and scale of every room. An elegant study features a tranquil outdoor garden and faces an open living area with fireplace. A formal dining room spills into the incredible gourmet Italian kitchen with butler’s pantry—complete with Miele appliances, eat-in island and Carrara marble countertops—and an additional open living area is roomy and bright. Two well-appointed powder rooms on either end of the main floor offer luxury and convenience.
Surrounded by large windows and skylights, the stairway to the second floor overlooks incredible views of the home and its natural surroundings. A gallery space awaits an owner’s art collection at the top of the landing and an elevator, accessible from every floor in the home, opens just outside the master suite. Three en-suite guest rooms are spacious and bright, all featuring walk-in closets, gorgeous bathrooms and balconies that open to exquisite canyon views. A striking master suite features a sitting area, fireplace, stunning walk-in closet with cedar wood shelving, and marble bathroom with stand-alone tub. A spacious balcony extends the entire length of the room and floor-to-ceiling windows create a feeling of openness and connection to nature.
A large grassy area accessible from the second level is ideal for relaxing and entertaining with family and friends, and features a fire pit with ample lounge seating and tall hedges for privacy and seclusion. Downstairs, an infinity pool with deck and canyon views feels like a natural extension of the home, seamlessly integrated with the indoor living areas through sliding pocket doors.
Amenities and features including a glassed-in wine room and tasting area, additional en-suite bedroom ideal for staff quarters, designer fixtures and appliances and ample parking complete this superb hillside retreat.
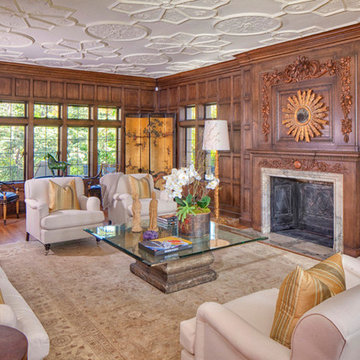
Original parged plaster ceilings were restored.
Sotheby's International
Modelo de salón para visitas cerrado tradicional grande sin televisor con suelo de madera en tonos medios, todas las chimeneas, paredes marrones, marco de chimenea de madera y suelo marrón
Modelo de salón para visitas cerrado tradicional grande sin televisor con suelo de madera en tonos medios, todas las chimeneas, paredes marrones, marco de chimenea de madera y suelo marrón

Interior Design by Michele Hybner and Shawn Falcone. Photos by Amoura Productions
Foto de salón para visitas abierto clásico renovado con paredes marrones, suelo de madera oscura, chimenea lineal, marco de chimenea de piedra, televisor colgado en la pared y suelo marrón
Foto de salón para visitas abierto clásico renovado con paredes marrones, suelo de madera oscura, chimenea lineal, marco de chimenea de piedra, televisor colgado en la pared y suelo marrón
5