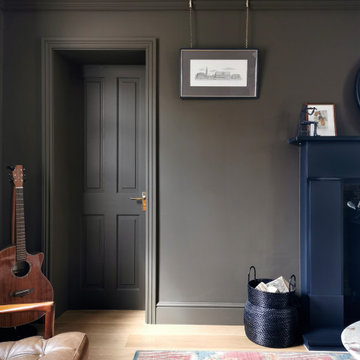2.984 ideas para salones con paredes marrones y marco de chimenea de piedra
Filtrar por
Presupuesto
Ordenar por:Popular hoy
81 - 100 de 2984 fotos
Artículo 1 de 3

This photo is an internal view of the living/dining room as part of a new-build family house. The oak cabinetry was designed and constructed by our specialist team. LED lighting was integrated into the shelving and acoustic oak slatted panels were used to combat the noise of open plan family living.
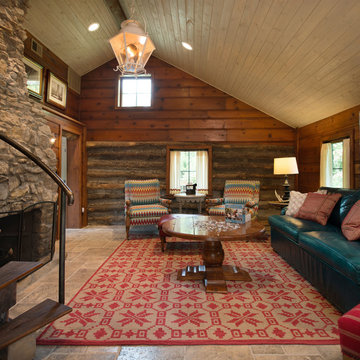
Modelo de salón rural sin televisor con paredes marrones, todas las chimeneas, marco de chimenea de piedra y cortinas
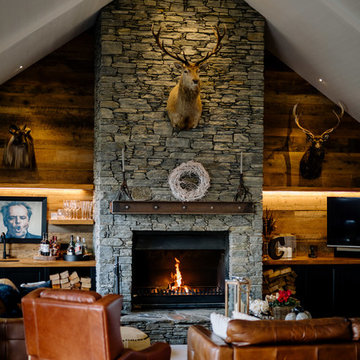
The Official Photographers - Aaron & Shannon Radford
Modelo de salón con barra de bar abierto de estilo de casa de campo con paredes marrones, todas las chimeneas, marco de chimenea de piedra y suelo gris
Modelo de salón con barra de bar abierto de estilo de casa de campo con paredes marrones, todas las chimeneas, marco de chimenea de piedra y suelo gris
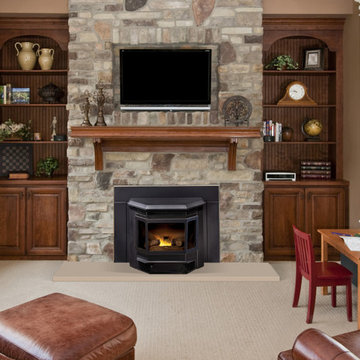
Imagen de salón cerrado tradicional de tamaño medio con paredes marrones, moqueta, estufa de leña, marco de chimenea de piedra, televisor colgado en la pared y suelo beige
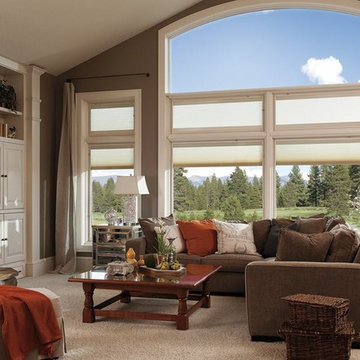
Diseño de salón para visitas cerrado clásico de tamaño medio sin televisor con paredes marrones, moqueta, todas las chimeneas, marco de chimenea de piedra y suelo beige
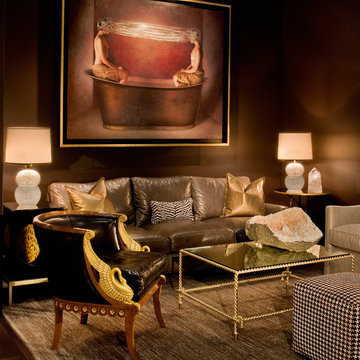
photo by Mary Nichols
Ejemplo de salón para visitas abierto tradicional renovado grande sin televisor con paredes marrones, suelo de madera oscura, todas las chimeneas y marco de chimenea de piedra
Ejemplo de salón para visitas abierto tradicional renovado grande sin televisor con paredes marrones, suelo de madera oscura, todas las chimeneas y marco de chimenea de piedra
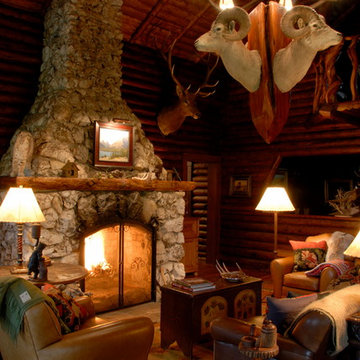
Located near Ennis, Montana, this cabin captures the essence of rustic style while maintaining modern comforts.
Jack Watkins’ father, the namesake of the creek by which this home is built, was involved in the construction of the Old Faithful Lodge. He originally built the cabin for he and his family in 1917, with small additions and upgrades over the years. The new owners’ desire was to update the home to better facilitate modern living, but without losing the original character. Windows and doors were added, and the kitchen and bathroom were completely remodeled. Well-placed porches were added to further integrate the interior spaces to their adjacent exterior counterparts, as well as a mud room—a practical requirement in rural Montana.
Today, details like the unique juniper handrail leading up to the library, will remind visitors and guests of its historical Western roots.
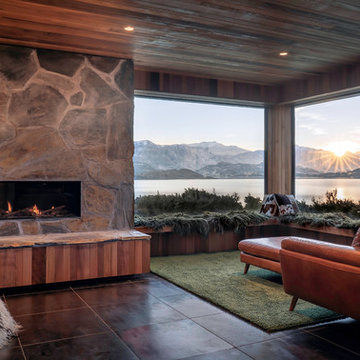
Ejemplo de salón contemporáneo con paredes marrones, chimenea lineal, marco de chimenea de piedra y suelo negro
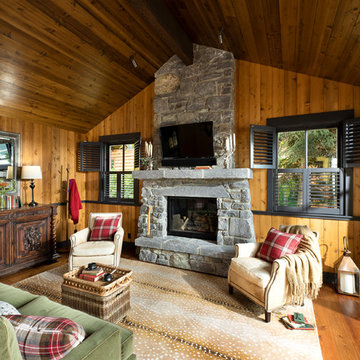
Mindful Designs, Inc.
Longviews Studios, Inc.
Ejemplo de salón rural con paredes marrones, suelo de madera en tonos medios, todas las chimeneas, marco de chimenea de piedra y suelo marrón
Ejemplo de salón rural con paredes marrones, suelo de madera en tonos medios, todas las chimeneas, marco de chimenea de piedra y suelo marrón
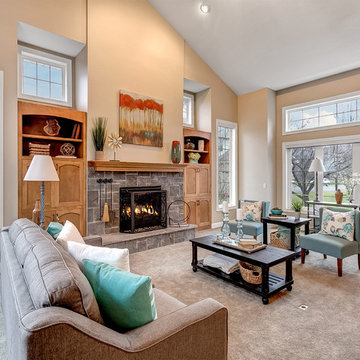
8710 Photography
Foto de salón para visitas abierto tradicional con paredes marrones, moqueta, todas las chimeneas, marco de chimenea de piedra y suelo gris
Foto de salón para visitas abierto tradicional con paredes marrones, moqueta, todas las chimeneas, marco de chimenea de piedra y suelo gris
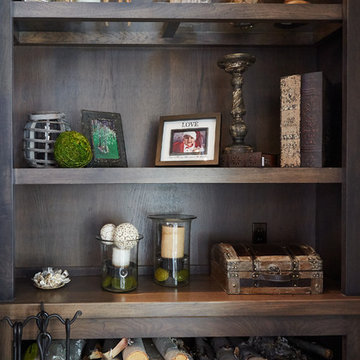
Ashley Avila
Imagen de salón abierto rústico con paredes marrones, suelo de madera en tonos medios, todas las chimeneas, marco de chimenea de piedra y pared multimedia
Imagen de salón abierto rústico con paredes marrones, suelo de madera en tonos medios, todas las chimeneas, marco de chimenea de piedra y pared multimedia
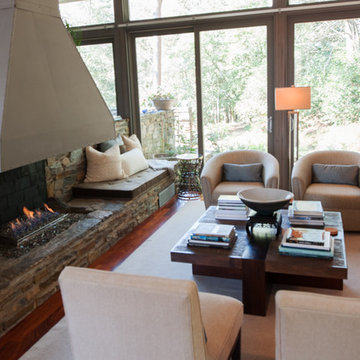
photo credit: Michael Cottrell Photography
Diseño de salón abierto tradicional renovado de tamaño medio sin televisor con paredes marrones, suelo de madera en tonos medios, todas las chimeneas y marco de chimenea de piedra
Diseño de salón abierto tradicional renovado de tamaño medio sin televisor con paredes marrones, suelo de madera en tonos medios, todas las chimeneas y marco de chimenea de piedra
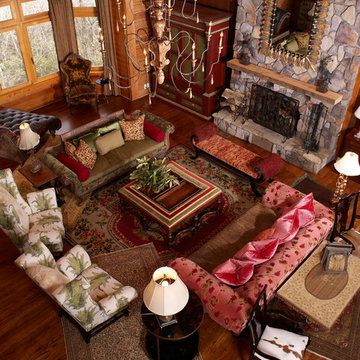
Warming up a large mountain home with velvets, wood, stone and custom furnishings
Diseño de salón para visitas abierto rural extra grande con paredes marrones, suelo de madera clara, todas las chimeneas, marco de chimenea de piedra y televisor retractable
Diseño de salón para visitas abierto rural extra grande con paredes marrones, suelo de madera clara, todas las chimeneas, marco de chimenea de piedra y televisor retractable
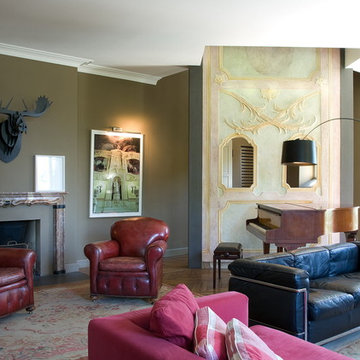
Salone ricavato nella ex-cappella di cui rimane un setto degli antichi matronei, restaurato. La doppia altezza è stata solettata per ricavare il piano delle camere da letto. Palchetto in massello di rovere antico.
ph Francesco Arena
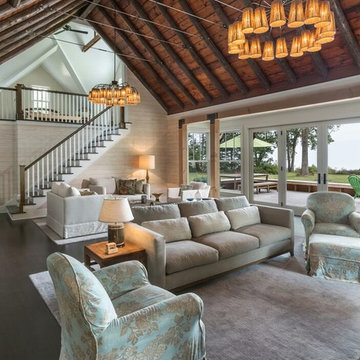
Edmund Studios Photography.
A view from the kitchen reveals how the original structure was opened in order to expand the floor area and let in daylight without loosing the old cottage charm. Large French doors were added along the east side to maximize the lake view.
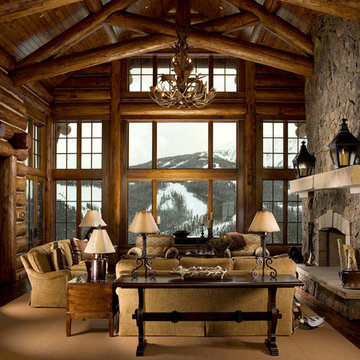
Great room in log and stone residence. Large wood burning fireplace with moss rock stone veneer. Log trusses and walls glazed for antiqued appearance. Expansive windows with view to ski mountain.
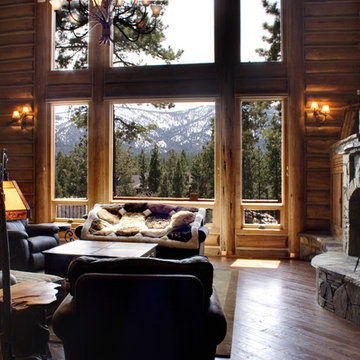
Ejemplo de salón para visitas tipo loft rústico grande sin televisor con paredes marrones, suelo de madera en tonos medios, todas las chimeneas, marco de chimenea de piedra y suelo marrón
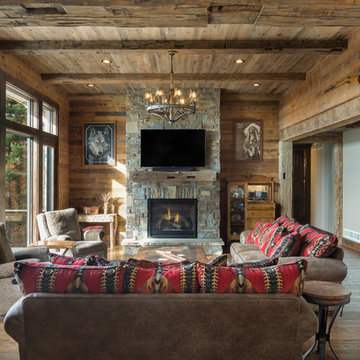
Spacecrafting
Modelo de salón abierto rústico con todas las chimeneas, marco de chimenea de piedra, televisor colgado en la pared, paredes marrones, suelo de madera oscura y suelo marrón
Modelo de salón abierto rústico con todas las chimeneas, marco de chimenea de piedra, televisor colgado en la pared, paredes marrones, suelo de madera oscura y suelo marrón
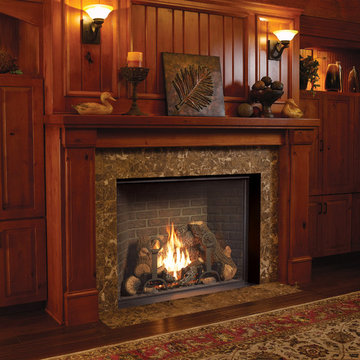
The 4237™ gas fireplace by FireplaceX® is an extra-large clean face heater-rated gas fireplace that pushes the limits of fire and delivers in all areas of performance, design and functionality.
Perfect for large gathering places, from great rooms to grand entryways, the 4237 gas fireplace is a true showstopper that will make a commanding statement and become the best view in any home. The huge 1,554 square inch viewing area and fire display extend right down to the floor, creating a timeless look that resembles a real masonry fireplace. The 4237’s incredibly detailed, massive 10-piece log set and standard interior accent lighting showcase a big, bold fire that is second to none.
With a 3,000 square foot heating capacity and standard twin 130 CFM fans, this gas fireplace delivers the heat; however, you have the ability to control the heat output to a comfortable setting for you with the GreenSmart™ remote control.
2.984 ideas para salones con paredes marrones y marco de chimenea de piedra
5
