1.047 ideas para salones con paredes marrones
Filtrar por
Presupuesto
Ordenar por:Popular hoy
21 - 40 de 1047 fotos
Artículo 1 de 3
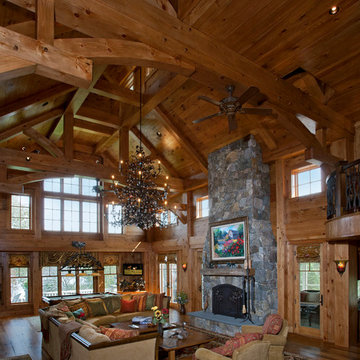
View of the living room and fieldstone fireplace. Woodwork by Summit Woodworkers LLC
Foto de salón abierto rústico extra grande con paredes marrones, suelo de madera en tonos medios, todas las chimeneas, marco de chimenea de piedra y televisor colgado en la pared
Foto de salón abierto rústico extra grande con paredes marrones, suelo de madera en tonos medios, todas las chimeneas, marco de chimenea de piedra y televisor colgado en la pared
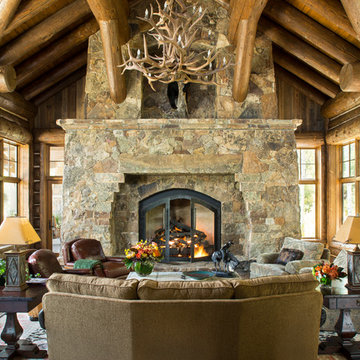
Graciously cozy Family Great Room that overlooks the front entry and garden.
Kimberly Gavin Photography
Foto de salón para visitas abierto rural grande sin televisor con paredes marrones, suelo de madera oscura, todas las chimeneas y marco de chimenea de piedra
Foto de salón para visitas abierto rural grande sin televisor con paredes marrones, suelo de madera oscura, todas las chimeneas y marco de chimenea de piedra
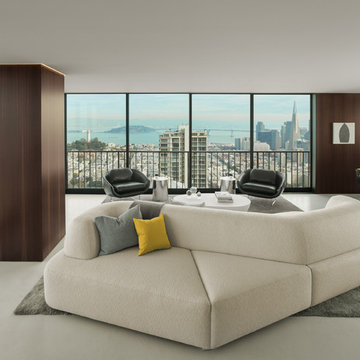
Cesar Rubio
Modelo de salón abierto moderno pequeño sin chimenea con paredes marrones, suelo de cemento y televisor retractable
Modelo de salón abierto moderno pequeño sin chimenea con paredes marrones, suelo de cemento y televisor retractable
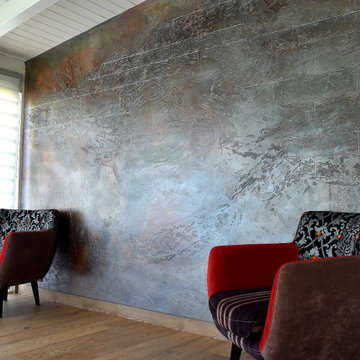
Beautuful accent wall in a living room .
Here we made a stone textured effect.
This desgn can be done for any commercial, residential amd hospitality space.

Ansicht des wandhängenden Wohnzimmermöbels in Räuchereiche. Barschrank in teiloffenem Zustand. Dieser ist im Innenbereich mit Natur-Eiche ausgestattet. Eine Spiegelrückwand und integrierte Lichtleisten geben dem Schrank Tiefe und Lebendigkeit. Die Koffertüren besitzen Einsätze für Gläser und Flaschen. Sideboard mit geschlossenen Schubkästen.
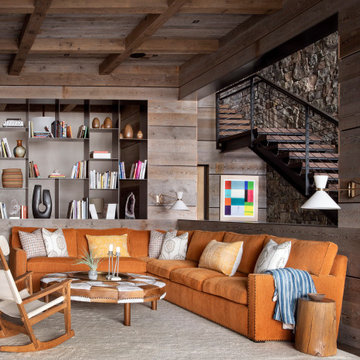
Custom Steel Shelving
Foto de salón abierto rústico de tamaño medio con suelo de madera oscura, pared multimedia, paredes marrones y suelo marrón
Foto de salón abierto rústico de tamaño medio con suelo de madera oscura, pared multimedia, paredes marrones y suelo marrón
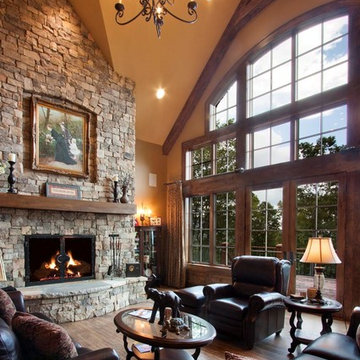
J. Weiland Photography-
Breathtaking Beauty and Luxurious Relaxation awaits in this Massive and Fabulous Mountain Retreat. The unparalleled Architectural Degree, Design & Style are credited to the Designer/Architect, Mr. Raymond W. Smith, https://www.facebook.com/Raymond-W-Smith-Residential-Designer-Inc-311235978898996/, the Interior Designs to Marina Semprevivo, and are an extent of the Home Owners Dreams and Lavish Good Tastes. Sitting atop a mountain side in the desirable gated-community of The Cliffs at Walnut Cove, https://cliffsliving.com/the-cliffs-at-walnut-cove, this Skytop Beauty reaches into the Sky and Invites the Stars to Shine upon it. Spanning over 6,000 SF, this Magnificent Estate is Graced with Soaring Ceilings, Stone Fireplace and Wall-to-Wall Windows in the Two-Story Great Room and provides a Haven for gazing at South Asheville’s view from multiple vantage points. Coffered ceilings, Intricate Stonework and Extensive Interior Stained Woodwork throughout adds Dimension to every Space. Multiple Outdoor Private Bedroom Balconies, Decks and Patios provide Residents and Guests with desired Spaciousness and Privacy similar to that of the Biltmore Estate, http://www.biltmore.com/visit. The Lovely Kitchen inspires Joy with High-End Custom Cabinetry and a Gorgeous Contrast of Colors. The Striking Beauty and Richness are created by the Stunning Dark-Colored Island Cabinetry, Light-Colored Perimeter Cabinetry, Refrigerator Door Panels, Exquisite Granite, Multiple Leveled Island and a Fun, Colorful Backsplash. The Vintage Bathroom creates Nostalgia with a Cast Iron Ball & Claw-Feet Slipper Tub, Old-Fashioned High Tank & Pull Toilet and Brick Herringbone Floor. Garden Tubs with Granite Surround and Custom Tile provide Peaceful Relaxation. Waterfall Trickles and Running Streams softly resound from the Outdoor Water Feature while the bench in the Landscape Garden calls you to sit down and relax a while.

This dramatic contemporary residence features extraordinary design with magnificent views of Angel Island, the Golden Gate Bridge, and the ever changing San Francisco Bay. The amazing great room has soaring 36 foot ceilings, a Carnelian granite cascading waterfall flanked by stairways on each side, and an unique patterned sky roof of redwood and cedar. The 57 foyer windows and glass double doors are specifically designed to frame the world class views. Designed by world-renowned architect Angela Danadjieva as her personal residence, this unique architectural masterpiece features intricate woodwork and innovative environmental construction standards offering an ecological sanctuary with the natural granite flooring and planters and a 10 ft. indoor waterfall. The fluctuating light filtering through the sculptured redwood ceilings creates a reflective and varying ambiance. Other features include a reinforced concrete structure, multi-layered slate roof, a natural garden with granite and stone patio leading to a lawn overlooking the San Francisco Bay. Completing the home is a spacious master suite with a granite bath, an office / second bedroom featuring a granite bath, a third guest bedroom suite and a den / 4th bedroom with bath. Other features include an electronic controlled gate with a stone driveway to the two car garage and a dumb waiter from the garage to the granite kitchen.
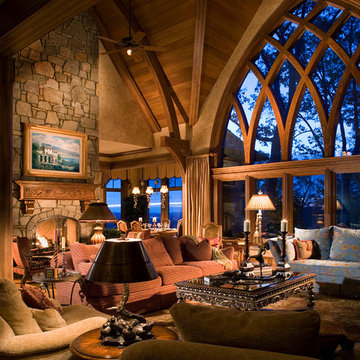
Dan Forer
Modelo de salón cerrado moderno grande con paredes marrones, todas las chimeneas, marco de chimenea de piedra y suelo beige
Modelo de salón cerrado moderno grande con paredes marrones, todas las chimeneas, marco de chimenea de piedra y suelo beige
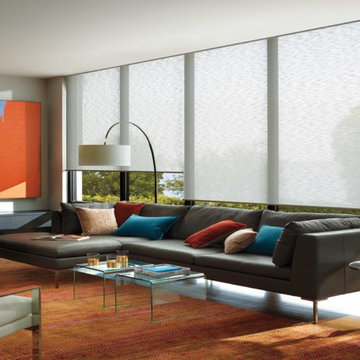
Design Studio Collection - Textured White Motorized Shades
Imagen de salón para visitas cerrado actual grande sin chimenea y televisor con paredes marrones, suelo de madera en tonos medios y suelo marrón
Imagen de salón para visitas cerrado actual grande sin chimenea y televisor con paredes marrones, suelo de madera en tonos medios y suelo marrón

Foto de biblioteca en casa abierta moderna extra grande con paredes marrones, moqueta, todas las chimeneas, suelo marrón, madera y machihembrado
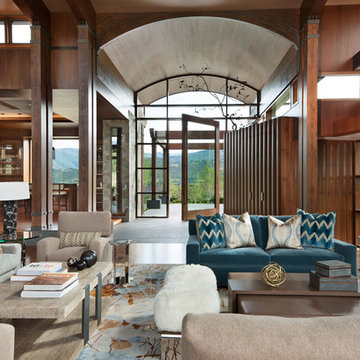
David O. Marlow
Diseño de salón abierto actual extra grande sin televisor con paredes marrones, suelo de madera oscura, chimenea de doble cara, marco de chimenea de piedra y suelo marrón
Diseño de salón abierto actual extra grande sin televisor con paredes marrones, suelo de madera oscura, chimenea de doble cara, marco de chimenea de piedra y suelo marrón
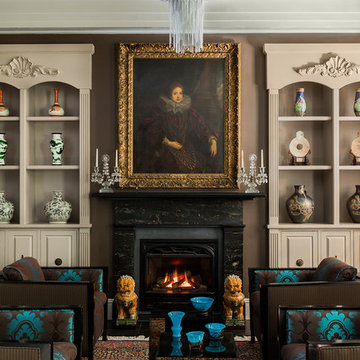
Ejemplo de salón para visitas cerrado tradicional de tamaño medio sin televisor con paredes marrones, todas las chimeneas, suelo de madera oscura y marco de chimenea de piedra
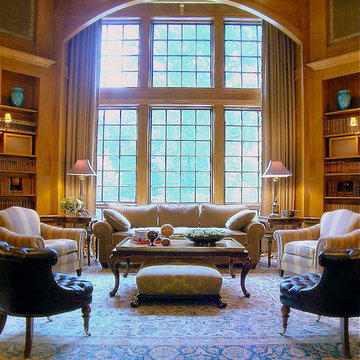
Imagen de biblioteca en casa cerrada clásica grande con paredes marrones, suelo de madera oscura y marco de chimenea de piedra
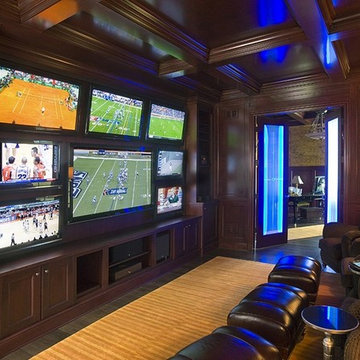
http://www.pickellbuilders.com. Photography by Linda Oyama Bryan. American Cherry Paneled Home Office with flat panel cabinetry and multiple TV Screens.
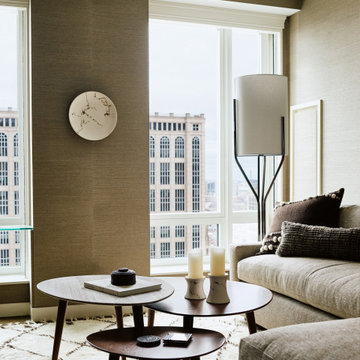
Foto de salón cerrado actual de tamaño medio sin televisor con paredes marrones, suelo de madera oscura, todas las chimeneas, marco de chimenea de piedra, suelo marrón y papel pintado
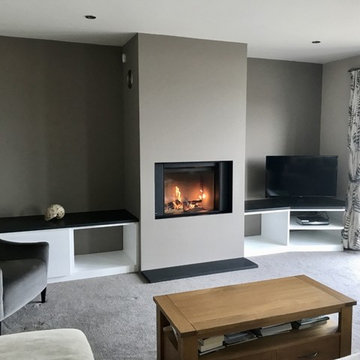
Lounge with built in fireplace, shelves and storage units
Ejemplo de salón contemporáneo grande con paredes marrones, moqueta, estufa de leña, marco de chimenea de yeso, televisor independiente y suelo gris
Ejemplo de salón contemporáneo grande con paredes marrones, moqueta, estufa de leña, marco de chimenea de yeso, televisor independiente y suelo gris
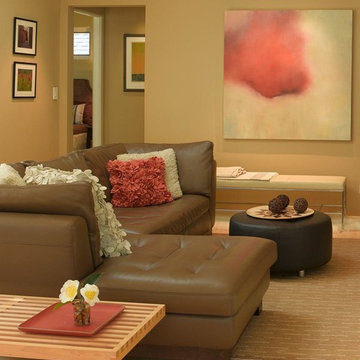
Photography by Ken Gutmaker
Foto de salón abierto contemporáneo pequeño con paredes marrones y suelo de bambú
Foto de salón abierto contemporáneo pequeño con paredes marrones y suelo de bambú
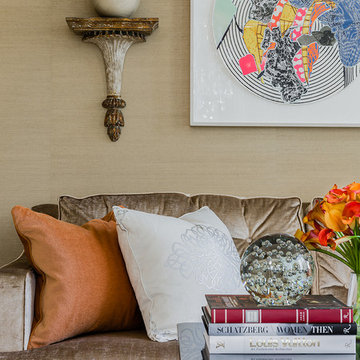
Imagen de salón para visitas abierto ecléctico de tamaño medio con paredes marrones y suelo de madera clara

Imagen de salón para visitas abierto y blanco minimalista extra grande con paredes marrones, suelo de contrachapado, televisor colgado en la pared, suelo marrón, bandeja y papel pintado
1.047 ideas para salones con paredes marrones
2