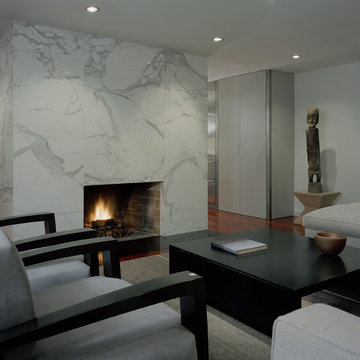31.256 ideas para salones con paredes blancas
Ordenar por:Popular hoy
81 - 100 de 31.256 fotos

New 'Sky Frame' sliding French doors fill the entire rear elevation of the space and open onto a new terrace and steps. The connection with the rear garden has thereby been hugely improved.
A pair of antique French window shutters were adapted to form double doors to a small children's playroom.
Photographer: Nick Smith
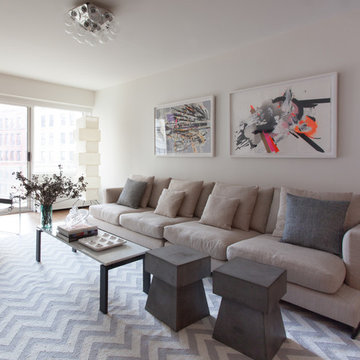
Notable decor elements include: Camerich Lazy Time sectional sofa, Room and Board Rand cocktail table, Safavieh Zigzag dhurrie rug, Wassily chair by Knoll, Noguchi Akari floor lamp, Flos vintage ceiling light.
Photography: Francesco Bertocci
http://www.francescobertocci.com/photography/
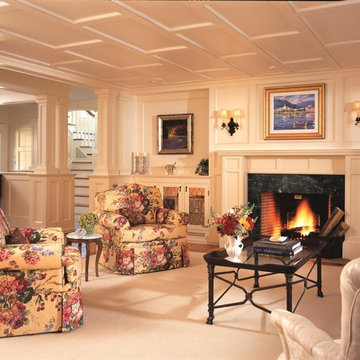
Sean O'Kane Architects (www.sokaia.com)
Foto de salón para visitas cerrado tradicional de tamaño medio con paredes blancas, moqueta, todas las chimeneas, marco de chimenea de piedra y suelo beige
Foto de salón para visitas cerrado tradicional de tamaño medio con paredes blancas, moqueta, todas las chimeneas, marco de chimenea de piedra y suelo beige
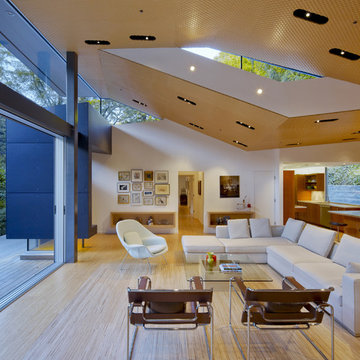
A view of the living room with folded ceiling and a clerestory window to bring light into a loft-like space.
Imagen de salón abierto minimalista de tamaño medio con televisor retractable, paredes blancas y suelo de madera clara
Imagen de salón abierto minimalista de tamaño medio con televisor retractable, paredes blancas y suelo de madera clara
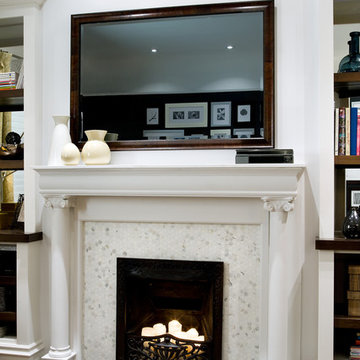
Design by Candice Olson. Candice Tells All, HGTV.
Séura Vanishing Entertainment TV Mirror vanishes completely when powered off. Specially formulated mirror provides a bright, crisp television picture and a deep, designer reflection.

Casey Dunn
Foto de salón abierto de estilo de casa de campo pequeño con estufa de leña, paredes blancas y suelo de madera clara
Foto de salón abierto de estilo de casa de campo pequeño con estufa de leña, paredes blancas y suelo de madera clara

Foto de salón abierto costero de tamaño medio con paredes blancas, suelo de cemento, chimenea de esquina, suelo gris y machihembrado

Clean and bright vinyl planks for a space where you can clear your mind and relax. Unique knots bring life and intrigue to this tranquil maple design. With the Modin Collection, we have raised the bar on luxury vinyl plank. The result is a new standard in resilient flooring. Modin offers true embossed in register texture, a low sheen level, a rigid SPC core, an industry-leading wear layer, and so much more.
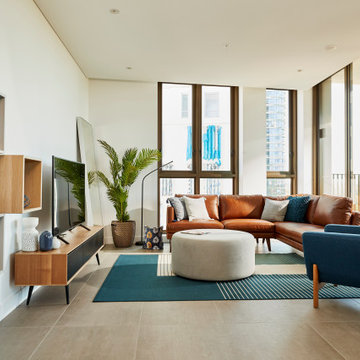
Beautiful relaxed open plan living zone featuring tan leather sofa with accents of blue and green.
Foto de salón abierto contemporáneo grande con paredes blancas, televisor independiente y suelo gris
Foto de salón abierto contemporáneo grande con paredes blancas, televisor independiente y suelo gris

Diseño de salón abierto actual de tamaño medio sin televisor con paredes blancas, suelo de madera en tonos medios, marco de chimenea de baldosas y/o azulejos, chimenea lineal y suelo marrón
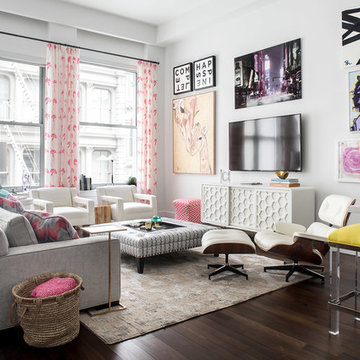
For the art, I chose that was graphic and bold. There's a youthful feeling with original art and the arrangement creates a focal point for the room while balancing the large screen TV. Lucite, soft edges and texture dominate while the layout is well thought out for the creature comforts of everyday living.
Even though space was limited, I was still able to include comfortable seating for pre-theatre or dinner gatherings. Count them…the sofa holds 3, 2 Ottomans, the 3 lucite bright yellow bar stools, the lounge chair, 2 side chairs, the upholstered chair by the waterfall desk and if you add the 4 chairs for the dining area, you're at 16, and this doesn’t count the custom coffee table with upholstered seating!

This single family home had been recently flipped with builder-grade materials. We touched each and every room of the house to give it a custom designer touch, thoughtfully marrying our soft minimalist design aesthetic with the graphic designer homeowner’s own design sensibilities. One of the most notable transformations in the home was opening up the galley kitchen to create an open concept great room with large skylight to give the illusion of a larger communal space.
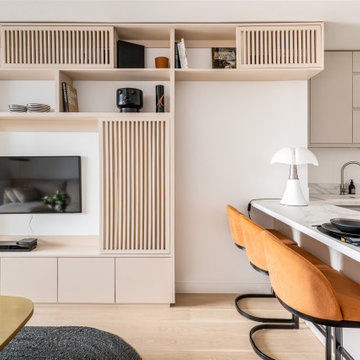
Ejemplo de biblioteca en casa abierta contemporánea de tamaño medio sin chimenea con paredes blancas, suelo de madera clara, televisor retractable y suelo beige
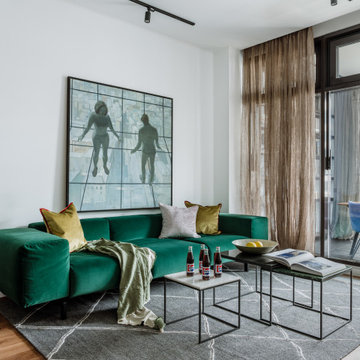
Апартаменты для временного проживания семьи из двух человек в ЖК TriBeCa. Интерьеры выполнены в современном стиле. Дизайн в проекте получился лаконичный, спокойный, но с интересными акцентами, изящно дополняющими общую картину. Зеркальные панели в прихожей увеличивают пространство, смотрятся стильно и оригинально. Современные картины в гостиной и спальне дополняют общую композицию и объединяют все цвета и полутона, которые мы использовали, создавая гармоничное пространство

Zona giorno open-space in stile scandinavo.
Toni naturali del legno e pareti neutre.
Una grande parete attrezzata è di sfondo alla parete frontale al divano. La zona pranzo è separata attraverso un divisorio in listelli di legno verticale da pavimento a soffitto.
La carta da parati valorizza l'ambiente del tavolo da pranzo.

Living room furnishing and remodel
Modelo de salón abierto, blanco y blanco y madera retro pequeño con paredes blancas, suelo de madera en tonos medios, chimenea de esquina, marco de chimenea de ladrillo, televisor en una esquina, suelo marrón y machihembrado
Modelo de salón abierto, blanco y blanco y madera retro pequeño con paredes blancas, suelo de madera en tonos medios, chimenea de esquina, marco de chimenea de ladrillo, televisor en una esquina, suelo marrón y machihembrado

Project Battersea was all about creating a muted colour scheme but embracing bold accents to create tranquil Scandi design. The clients wanted to incorporate storage but still allow the apartment to feel bright and airy, we created a stunning bespoke TV unit for the clients for all of their book and another bespoke wardrobe in the guest bedroom. We created a space that was inviting and calming to be in.
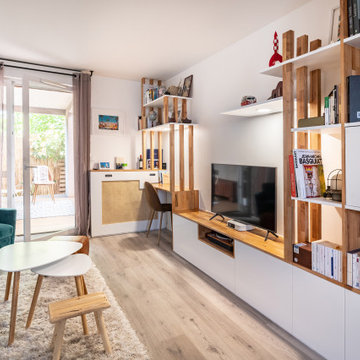
Ejemplo de salón abierto contemporáneo de tamaño medio sin chimenea con paredes blancas, suelo de madera clara, televisor independiente y suelo beige

Imagen de salón abierto costero de tamaño medio con paredes blancas, suelo de cemento, chimenea de esquina, marco de chimenea de yeso, suelo gris y boiserie
31.256 ideas para salones con paredes blancas
5
