31.284 ideas para salones con paredes blancas
Filtrar por
Presupuesto
Ordenar por:Popular hoy
141 - 160 de 31.284 fotos
Artículo 1 de 3
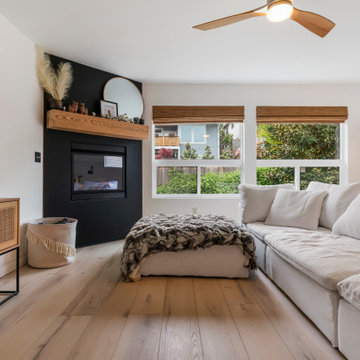
Clean and bright for a space where you can clear your mind and relax. Unique knots bring life and intrigue to this tranquil maple design. With the Modin Collection, we have raised the bar on luxury vinyl plank. The result is a new standard in resilient flooring. Modin offers true embossed in register texture, a low sheen level, a rigid SPC core, an industry-leading wear layer, and so much more.

Aménagement et décoration d'un espace salon dans un style épuré , teinte claire et scandinave
Imagen de salón abierto y beige y blanco nórdico de tamaño medio sin chimenea con paredes blancas, suelo laminado, televisor colgado en la pared, suelo blanco y papel pintado
Imagen de salón abierto y beige y blanco nórdico de tamaño medio sin chimenea con paredes blancas, suelo laminado, televisor colgado en la pared, suelo blanco y papel pintado

A family-friendly home extension. The use of large windows and open-plan living allows for a bright, wide space. Hence, consisting of a multi-purpose environment and a space perfect for the family to communally enjoy.
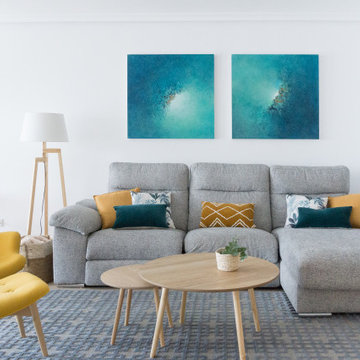
Proyecto de decoración de un salón de estilo nórdico en colores neutros con mezcla en amarillos y azules
Modelo de salón abierto escandinavo grande con paredes blancas, suelo de madera clara, todas las chimeneas, marco de chimenea de yeso, televisor independiente, suelo marrón y alfombra
Modelo de salón abierto escandinavo grande con paredes blancas, suelo de madera clara, todas las chimeneas, marco de chimenea de yeso, televisor independiente, suelo marrón y alfombra
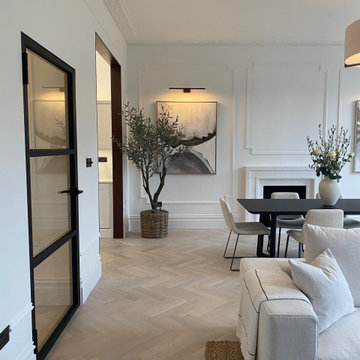
We are so excited with this project, the finished results surpassed our expectations. all parties involved produced the perfect finish. Our range of steel heritage style doors and windows were perfect for this project.
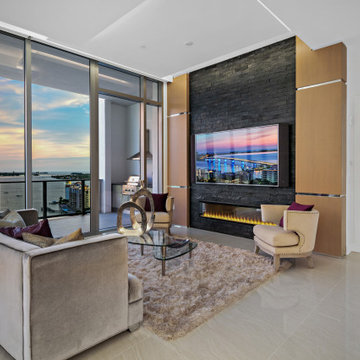
Imagen de salón abierto actual de tamaño medio con paredes blancas, suelo de baldosas de porcelana, chimenea lineal, marco de chimenea de ladrillo, televisor colgado en la pared y suelo beige
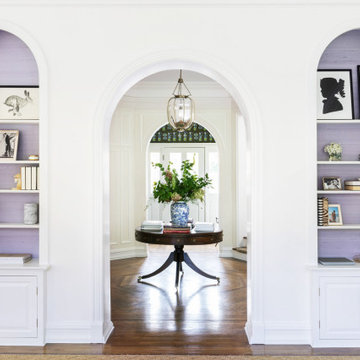
Photography by Kelsey Ann Rose.
Design by Crosby and Co.
Modelo de biblioteca en casa tradicional renovada con paredes blancas, suelo de madera oscura, suelo marrón, todos los diseños de techos y todos los tratamientos de pared
Modelo de biblioteca en casa tradicional renovada con paredes blancas, suelo de madera oscura, suelo marrón, todos los diseños de techos y todos los tratamientos de pared
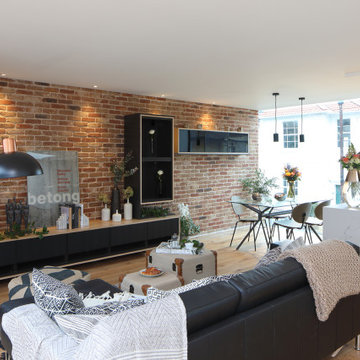
A modern and Scandinavian inspired interior style featuring low profile furniture in monochromatic tones. In true Scandi style, the lines are clear and angular with furniture that amplifies the natural light provided by the spectacular frameless window. From the owner: "The way Kirsty produces a shortlist of hand picked pieces that all work so well within my home is invaluable. It really takes the headache out of trawling through countless websites, magazines etc to work out what looks best in the space or the style I'm after.
If you don't have a clue what you want, and want some expert ideas to fill your space with some beautiful furnishings that you love and compliment the surrounds, or, just want someone to bounce ideas around with and make some suggestions, these guys will exceed your expectations", Ralph Wood.

Lauren Smyth designs over 80 spec homes a year for Alturas Homes! Last year, the time came to design a home for herself. Having trusted Kentwood for many years in Alturas Homes builder communities, Lauren knew that Brushed Oak Whisker from the Plateau Collection was the floor for her!
She calls the look of her home ‘Ski Mod Minimalist’. Clean lines and a modern aesthetic characterizes Lauren's design style, while channeling the wild of the mountains and the rivers surrounding her hometown of Boise.
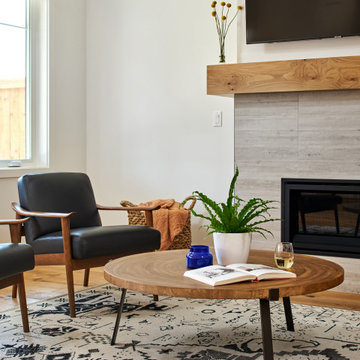
Modelo de salón abierto campestre de tamaño medio con paredes blancas, suelo de madera clara, todas las chimeneas, marco de chimenea de baldosas y/o azulejos, televisor colgado en la pared y suelo marrón
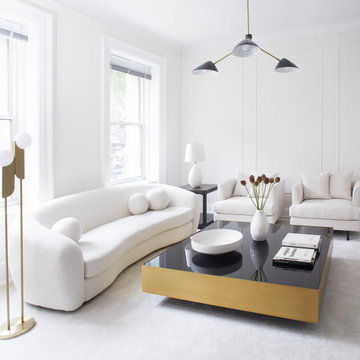
Ejemplo de salón blanco y beige y blanco minimalista de tamaño medio con paredes blancas, suelo de madera clara y boiserie

Designed by Malia Schultheis and built by Tru Form Tiny. This Tiny Home features Blue stained pine for the ceiling, pine wall boards in white, custom barn door, custom steel work throughout, and modern minimalist window trim.
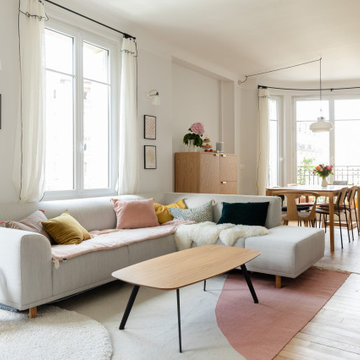
Nos clients ont fait l'acquisition de ce 135 m² afin d'y loger leur future famille. Le couple avait une certaine vision de leur intérieur idéal : de grands espaces de vie et de nombreux rangements.
Nos équipes ont donc traduit cette vision physiquement. Ainsi, l'appartement s'ouvre sur une entrée intemporelle où se dresse un meuble Ikea et une niche boisée. Éléments parfaits pour habiller le couloir et y ranger des éléments sans l'encombrer d'éléments extérieurs.
Les pièces de vie baignent dans la lumière. Au fond, il y a la cuisine, située à la place d'une ancienne chambre. Elle détonne de par sa singularité : un look contemporain avec ses façades grises et ses finitions en laiton sur fond de papier au style anglais.
Les rangements de la cuisine s'invitent jusqu'au premier salon comme un trait d'union parfait entre les 2 pièces.
Derrière une verrière coulissante, on trouve le 2e salon, lieu de détente ultime avec sa bibliothèque-meuble télé conçue sur-mesure par nos équipes.
Enfin, les SDB sont un exemple de notre savoir-faire ! Il y a celle destinée aux enfants : spacieuse, chaleureuse avec sa baignoire ovale. Et celle des parents : compacte et aux traits plus masculins avec ses touches de noir.
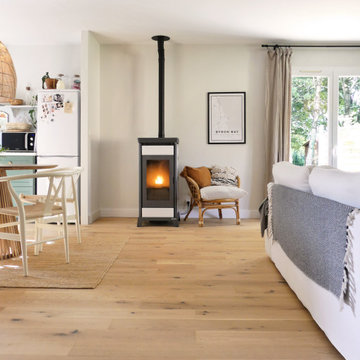
Espace salon convivial et confortable
Imagen de biblioteca en casa abierta marinera grande con paredes blancas, suelo de madera clara, estufa de leña y televisor independiente
Imagen de biblioteca en casa abierta marinera grande con paredes blancas, suelo de madera clara, estufa de leña y televisor independiente
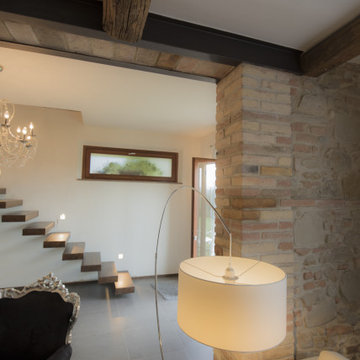
Diseño de salón moderno de tamaño medio con paredes blancas, suelo de madera oscura, chimeneas suspendidas, marco de chimenea de yeso, televisor independiente, suelo gris y ladrillo
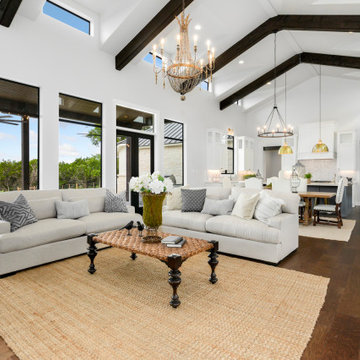
Foto de salón para visitas abierto y abovedado de estilo de casa de campo de tamaño medio sin televisor con paredes blancas, suelo de madera oscura, chimeneas suspendidas, marco de chimenea de metal y suelo marrón
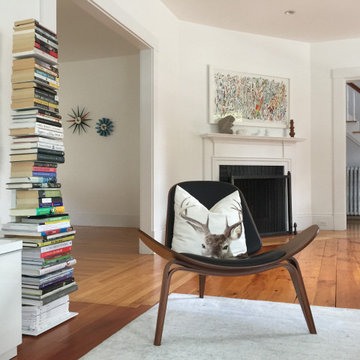
Diseño de salón abierto vintage grande con paredes blancas, suelo de madera en tonos medios, chimenea de esquina, marco de chimenea de madera y televisor independiente

Small modern apartments benefit from a less is more design approach. To maximize space in this living room we used a rug with optical widening properties and wrapped a gallery wall around the seating area. Ottomans give extra seating when armchairs are too big for the space.
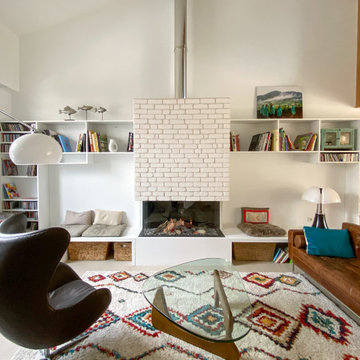
Diseño de biblioteca en casa abierta contemporánea de tamaño medio sin televisor con paredes blancas, todas las chimeneas, suelo de cemento y suelo beige
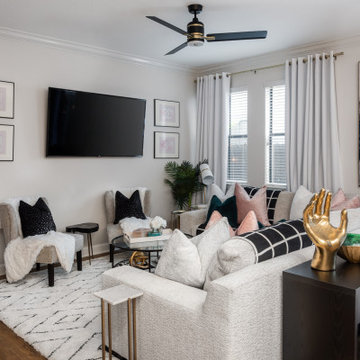
Full Furnishing and Styling Service - Maximizing seating for the client’s social life was a must in this cozy town home. The large sectional and additional seating in front of the television create an inviting conversation area for game nights and movie nights. Behind the sectional, the two console tables and ottomans can be rearranged and pushed together to create an impromptu dining space. Utilizing every inch of this space allows the client to truly enjoy her home to its full potential.
31.284 ideas para salones con paredes blancas
8