2.671 ideas para salones con estufa de leña
Filtrar por
Presupuesto
Ordenar por:Popular hoy
81 - 100 de 2671 fotos
Artículo 1 de 3
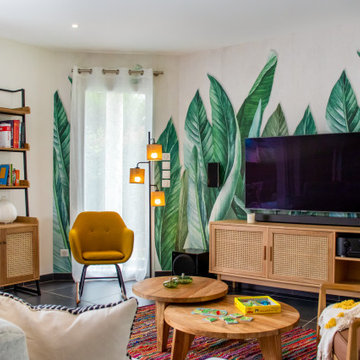
Quoi de plus agréable que de sentir en vacances chez soi? Voilà le leitmotiv de ce projet naturel et coloré dans un esprit kraft et balinais où le végétal est roi.
Les espaces ont été imaginés faciles à vivre avec des matériaux nobles et authentiques.
Un ensemble très convivial qui invite à la détente.
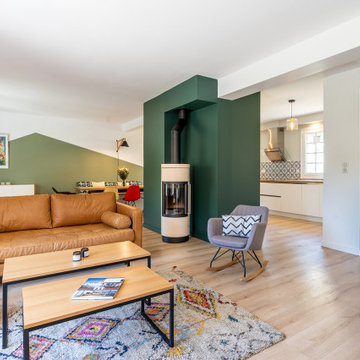
Mes clients désiraient une circulation plus fluide pour leur pièce à vivre et une ambiance plus chaleureuse et moderne.
Après une étude de faisabilité, nous avons décidé d'ouvrir une partie du mur porteur afin de créer un bloc central recevenant d'un côté les éléments techniques de la cuisine et de l'autre le poêle rotatif pour le salon. Dès l'entrée, nous avons alors une vue sur le grand salon.
La cuisine a été totalement retravaillée, un grand plan de travail et de nombreux rangements, idéal pour cette grande famille.
Côté salle à manger, nous avons joué avec du color zonning, technique de peinture permettant de créer un espace visuellement. Une grande table esprit industriel, un banc et des chaises colorées pour un espace dynamique et chaleureux.
Pour leur salon, mes clients voulaient davantage de rangement et des lignes modernes, j'ai alors dessiné un meuble sur mesure aux multiples rangements et servant de meuble TV. Un canapé en cuir marron et diverses assises modulables viennent délimiter cet espace chaleureux et conviviale.
L'ensemble du sol a été changé pour un modèle en startifié chêne raboté pour apporter de la chaleur à la pièce à vivre.
Le mobilier et la décoration s'articulent autour d'un camaïeu de verts et de teintes chaudes pour une ambiance chaleureuse, moderne et dynamique.
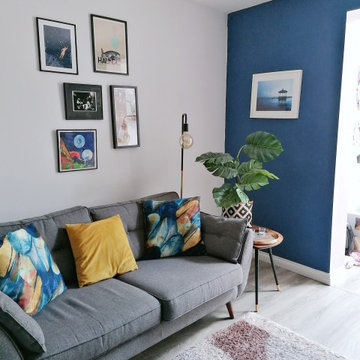
Modelo de salón abierto bohemio de tamaño medio sin televisor con paredes azules, suelo laminado, estufa de leña, marco de chimenea de metal y suelo marrón
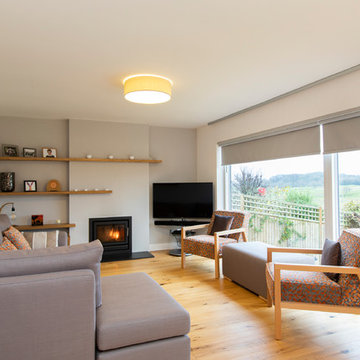
A long, narrow lounge / diner open plan to the kitchen which had been remodelled in the recent past. A bright orange glass splashback dictated the colour scheme. We removed a dated red brick fireplace with open fire and replaced it with an integrated cassette multi fuel burner. Bespoke display shelves and log storage was desinged and built. A bespoke chaise sofa and two accent chairs significantly improved capacity for seating. curtains with silver and copper metallic accents pulled the scheme together withouot detracting from the glorious open views.
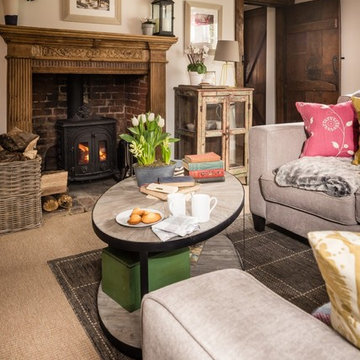
Ejemplo de salón para visitas cerrado de estilo de casa de campo de tamaño medio con paredes blancas, moqueta, estufa de leña, marco de chimenea de ladrillo y suelo beige
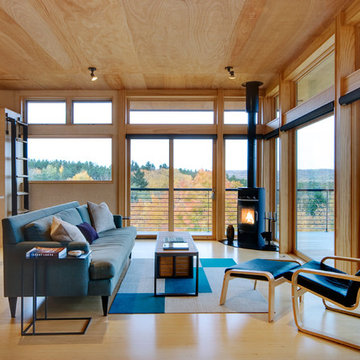
Steve Keating - http://www.steve-keating.com
Imagen de salón para visitas abierto actual de tamaño medio sin televisor con estufa de leña, paredes beige, suelo de madera clara y marco de chimenea de metal
Imagen de salón para visitas abierto actual de tamaño medio sin televisor con estufa de leña, paredes beige, suelo de madera clara y marco de chimenea de metal
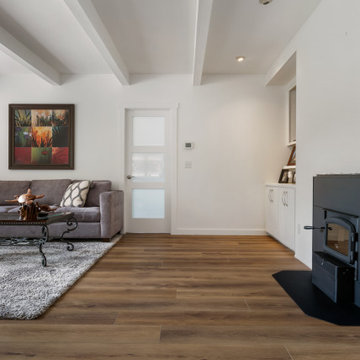
Tones of golden oak and walnut, with sparse knots to balance the more traditional palette. With the Modin Collection, we have raised the bar on luxury vinyl plank. The result is a new standard in resilient flooring. Modin offers true embossed in register texture, a low sheen level, a rigid SPC core, an industry-leading wear layer, and so much more.
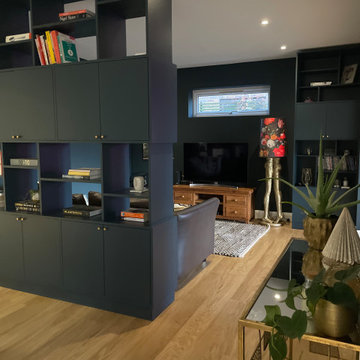
The partition wall and further bespoke carpentry was spray painted in the same colour as the walls
Ejemplo de salón abierto contemporáneo de tamaño medio con paredes azules, suelo de madera clara, estufa de leña, marco de chimenea de ladrillo y suelo marrón
Ejemplo de salón abierto contemporáneo de tamaño medio con paredes azules, suelo de madera clara, estufa de leña, marco de chimenea de ladrillo y suelo marrón
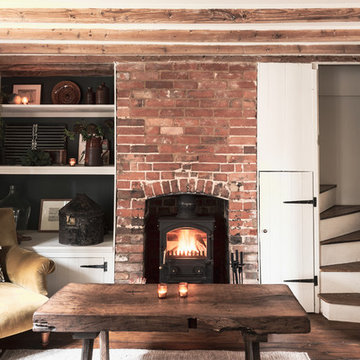
Reclaimed oak from a local architectural salvage yard was purchased for the floors. The wall lights and armchair are vintage. The chair was reupholstered in Designers Guild velvet and a hand-printed cushion was designed in bespoke colours. Original ceiling beams and exposed brick chimney breast add texture. The items on the shelves were all found in local antique shops.
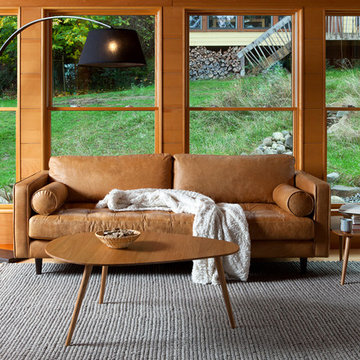
A trendy update on a classic design, the Sven sofa with its tufted bench seat draws inspiration from the mid-century era.
Modelo de salón cerrado vintage de tamaño medio con suelo de madera clara y estufa de leña
Modelo de salón cerrado vintage de tamaño medio con suelo de madera clara y estufa de leña
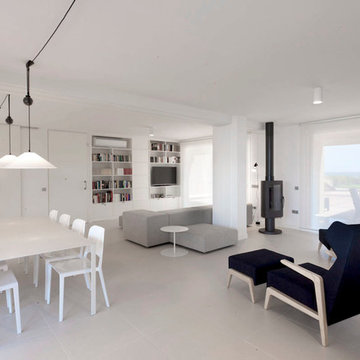
Modelo de salón para visitas abierto minimalista grande con paredes blancas, estufa de leña y pared multimedia
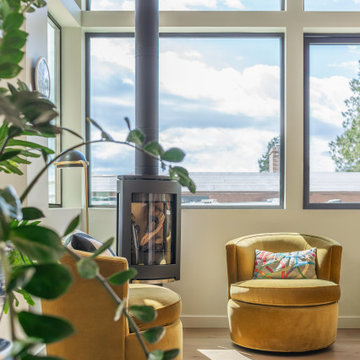
Photo by Tina Witherspoon.
Ejemplo de salón abierto contemporáneo de tamaño medio con paredes blancas, suelo de madera clara y estufa de leña
Ejemplo de salón abierto contemporáneo de tamaño medio con paredes blancas, suelo de madera clara y estufa de leña
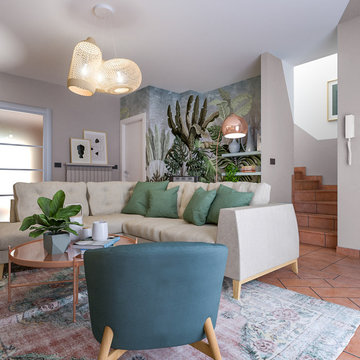
Liadesign
Foto de biblioteca en casa cerrada actual de tamaño medio con paredes multicolor, suelo de baldosas de terracota, estufa de leña, marco de chimenea de metal, pared multimedia y suelo rosa
Foto de biblioteca en casa cerrada actual de tamaño medio con paredes multicolor, suelo de baldosas de terracota, estufa de leña, marco de chimenea de metal, pared multimedia y suelo rosa
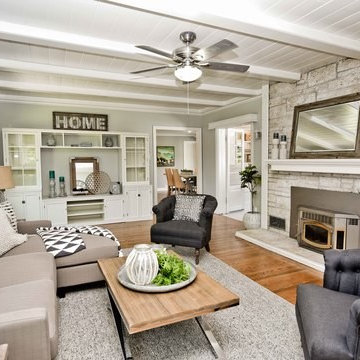
Staging is the art of enhancing the visual appeal of your home, to increase its market value, attract a larger pool of potential buyers and getting you an offer in the shortest amount of time.
My stagings are intentionally designed to be warm and inviting while showcasing features and create a "wow" impression at the moment a prospective buyer enters the home.
Serving the San Francisco East Bay Area.
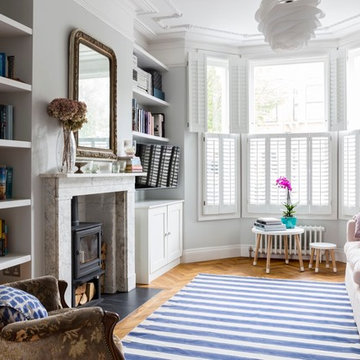
The front reception room has reclaimed oak parquet flooring, a new marble fireplace surround and a wood burner and floating shelves either side of the fireplace. An antique decorative mirror hangs centrally above the fireplace.
Photography by Chris Snook
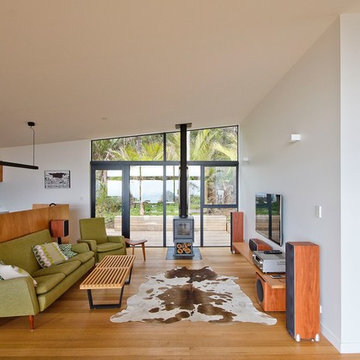
Claire Hamilton Photography
Modelo de salón abierto marinero pequeño sin televisor con paredes blancas, suelo de madera clara, estufa de leña, marco de chimenea de piedra y suelo beige
Modelo de salón abierto marinero pequeño sin televisor con paredes blancas, suelo de madera clara, estufa de leña, marco de chimenea de piedra y suelo beige
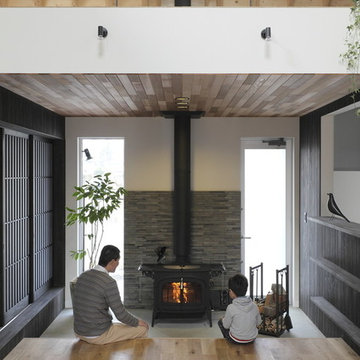
Imagen de salón abierto vintage de tamaño medio con paredes negras, suelo de madera en tonos medios, estufa de leña, marco de chimenea de piedra, televisor colgado en la pared y suelo beige
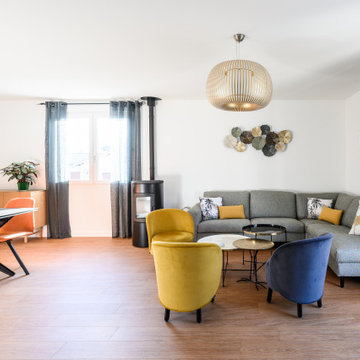
Ejemplo de salón abierto y blanco y madera contemporáneo grande con paredes blancas, suelo vinílico, estufa de leña, televisor independiente y papel pintado
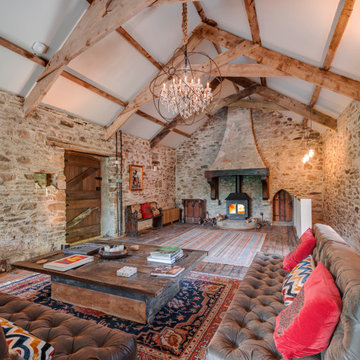
Diseño de salón abierto y abovedado campestre grande con paredes marrones, suelo de madera oscura, estufa de leña, suelo marrón y vigas vistas
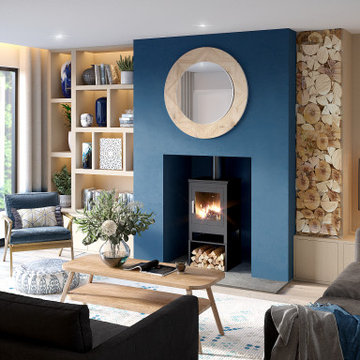
We are really enjoying working with this family to create a beautiful contemporary home with Scandinavian influences.
Diseño de salón abierto actual grande con suelo laminado, estufa de leña, marco de chimenea de yeso, televisor colgado en la pared y suelo gris
Diseño de salón abierto actual grande con suelo laminado, estufa de leña, marco de chimenea de yeso, televisor colgado en la pared y suelo gris
2.671 ideas para salones con estufa de leña
5