1.506 ideas para salones con barra de bar modernos
Filtrar por
Presupuesto
Ordenar por:Popular hoy
81 - 100 de 1506 fotos
Artículo 1 de 3
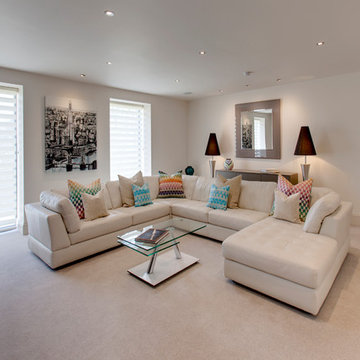
Adrian Richardson
Ejemplo de salón con barra de bar cerrado moderno grande con paredes grises, moqueta, todas las chimeneas, televisor colgado en la pared y suelo beige
Ejemplo de salón con barra de bar cerrado moderno grande con paredes grises, moqueta, todas las chimeneas, televisor colgado en la pared y suelo beige

Photo: Lisa Petrole
Imagen de salón con barra de bar abierto moderno grande con paredes blancas, suelo de baldosas de porcelana, chimenea lineal, marco de chimenea de hormigón y alfombra
Imagen de salón con barra de bar abierto moderno grande con paredes blancas, suelo de baldosas de porcelana, chimenea lineal, marco de chimenea de hormigón y alfombra

This 28,0000-square-foot, 11-bedroom luxury estate sits atop a manmade beach bordered by six acres of canals and lakes. The main house and detached guest casitas blend a light-color palette with rich wood accents—white walls, white marble floors with walnut inlays, and stained Douglas fir ceilings. Structural steel allows the vaulted ceilings to peak at 37 feet. Glass pocket doors provide uninterrupted access to outdoor living areas which include an outdoor dining table, two outdoor bars, a firepit bordered by an infinity edge pool, golf course, tennis courts and more.
Construction on this 37 acre project was completed in just under a year.
Builder: Bradshaw Construction
Architect: Uberion Design
Interior Design: Willetts Design & Associates
Landscape: Attinger Landscape Architects
Photography: Sam Frost
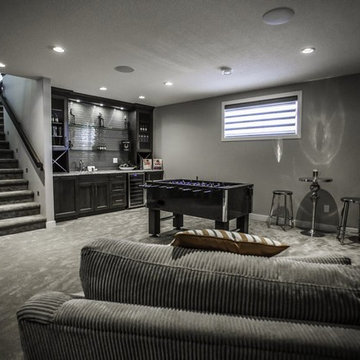
Diseño de salón con barra de bar abierto moderno grande sin chimenea y televisor con paredes grises y moqueta
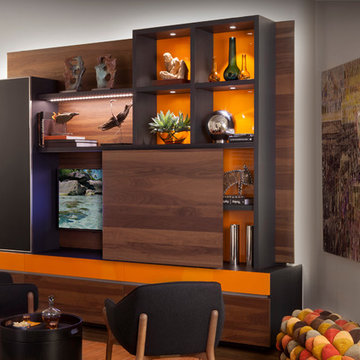
This custom living room unit and media center was designed to provide all that a Manhattan family needs for entertaining lots of guests or to just kick back, relax and watch some TV. The wall unit also shows off some of our favorite new material finishes with a combination of wood veneer, matte glass, and high gloss.
Color played a big role in the design of this entertainment center. It contrasts a radiant high gloss orange with a warm Smoked Walnut wood grain for a balanced and modern look. The orange high gloss adds an artistic accent to the unit, while keeping the design free from chaotic lines and color schemes. Our no-handle design is made possible by a brushed aluminum J-channel that provides a clean look and makes the drawers easy to access. Flat style doors and drawer fronts also contribute to the smooth and modern European look of the media center.
Our space saving entertainment system also delivers an abundant amount of floor to ceiling storage, both open and in drawers. There is ample room to store and display books, sculptures and home decor. Bottom cabinets are a suitable place to conceal and store media equipment. 1.5 inch thick floating shelves above the television and the box shelves alongside, featured in Midnight Ash, provide definition to the design and balance the high intensity orange elements. Top shelves provide space to arrange fragile keepsakes while bottom shelves can be used to display your favorite reads.
Opposite the open shelving is a matte black glass fronted cabinet to house your favorite drinks and glassware for quick entertaining. The black satin glass is defined by an aluminum door frame. Clear glass shelves are found within the glass door cabinet and provide a useful place for storing dry bar essentials like rocks glasses and your preferred liquor selection. The cabinet includes vertical profile LED strip lights on both side panels that illuminate when the door is opened. The lighting shines through the shelves and sparkles off the glassware, silver ice bucket and colorful drinks you might keep there.
The unit contains a sliding door that alternately hides a flat screen television and reveals a shelf. This feature paired with our wire management system helps keep your wall unit and your living area looking neat and tidy.
The hidden hardware adds a unique function to this design without drawing the eye. Short arm flap stays and drop-down flap hinges allow for the soft, almost automatic opening of the long panel faces that conceal the drawers behind. The drawers are easy to access and provide the storage of multiple drawers without cluttering the look of the media center.
This design is completed with integrated LED lighting. Behind the floating backing panel, adjustable LED lighting enhances the spacious look of the unit and provide mood lights for the living room. The shelves are equipped with recessed LED lights that make the orange high gloss color pop and showcase your displayed possessions. The floating shelves are equipped with horizontal profile LED strip lights to give the whole unit a warm glow. Our lighting systems offer features such as touch switches and dimmers, which add light, comfort and convenience to your living space.
Tell us what you want in your living room media center.
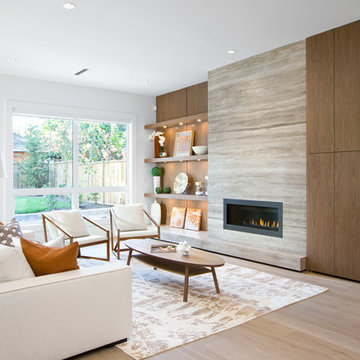
Christina Faminoff
Ejemplo de salón con barra de bar abierto minimalista de tamaño medio sin televisor con paredes blancas, suelo de madera clara, chimenea lineal, marco de chimenea de piedra y suelo marrón
Ejemplo de salón con barra de bar abierto minimalista de tamaño medio sin televisor con paredes blancas, suelo de madera clara, chimenea lineal, marco de chimenea de piedra y suelo marrón

This Australian-inspired new construction was a successful collaboration between homeowner, architect, designer and builder. The home features a Henrybuilt kitchen, butler's pantry, private home office, guest suite, master suite, entry foyer with concealed entrances to the powder bathroom and coat closet, hidden play loft, and full front and back landscaping with swimming pool and pool house/ADU.
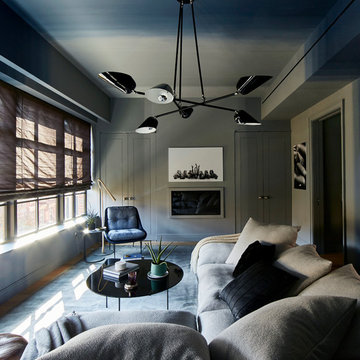
Diseño de salón con barra de bar cerrado minimalista de tamaño medio sin televisor con paredes multicolor, suelo de madera clara, todas las chimeneas y marco de chimenea de madera

This 80's style Mediterranean Revival house was modernized to fit the needs of a bustling family. The home was updated from a choppy and enclosed layout to an open concept, creating connectivity for the whole family. A combination of modern styles and cozy elements makes the space feel open and inviting.
Photos By: Paul Vu
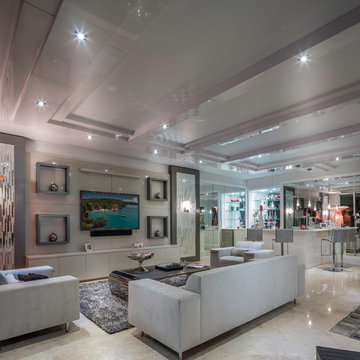
Photography by Thierry Dehove
Ejemplo de salón con barra de bar abierto moderno grande sin chimenea con paredes blancas, suelo de mármol y televisor colgado en la pared
Ejemplo de salón con barra de bar abierto moderno grande sin chimenea con paredes blancas, suelo de mármol y televisor colgado en la pared
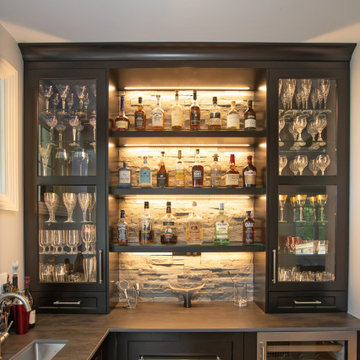
This living room design in Hingham was completed as part of a home remodel that included a master bath design and the adjacent kitchen design. The luxurious living room is a stylish focal point in the home but also a comfortable space that is sure to be a favorite spot to relax with family. The centerpiece of the room is the stunning fireplace that includes Sedona Grey Stack Stone and New York Bluestone honed for the hearth and apron, as well as a new mantel. The television is mounted on the wall above the mantel. A custom bar is positioned inside the living room adjacent to the kitchen. It includes Mouser Cabinetry with a Centra Reno door style, an Elkay single bowl bar sink, a wine refrigerator, and a refrigerator drawer for beverages. The bar area is accented by Sedona Grey Stack Stone as the backsplash and a Dekton Radium countertop. Glass front cabinets and open shelves with in cabinet and under shelf lighting offer ideal space for storage and display.
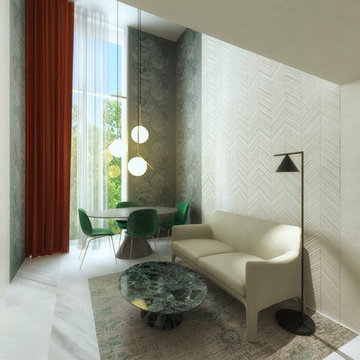
Mix di colori, materiali e stili per questo soggiorno di design.
Diseño de salón con barra de bar minimalista pequeño con paredes beige, suelo de mármol, pared multimedia y suelo gris
Diseño de salón con barra de bar minimalista pequeño con paredes beige, suelo de mármol, pared multimedia y suelo gris
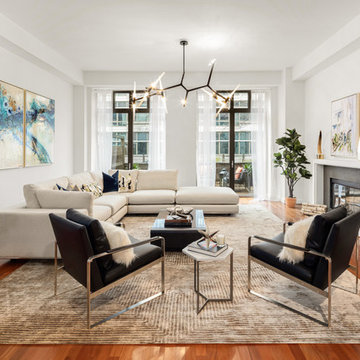
We added a stunning, 5' chandelier to anchor the space, along with a 10' x 10' white sectional sofa. Two black leather armchairs flank the open space on an oversized grey and white geometric rug.
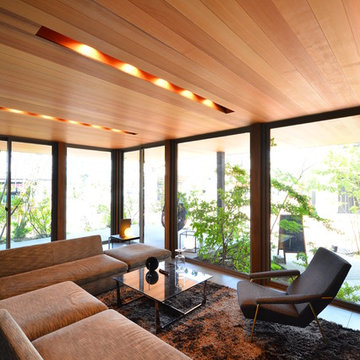
ウェスタンレッドシーダー 無垢パネリング 135mm巾
スモールノットグレード
PWR59-122
Arbor植物オイル塗装
Modelo de salón con barra de bar minimalista sin chimenea con paredes grises y televisor colgado en la pared
Modelo de salón con barra de bar minimalista sin chimenea con paredes grises y televisor colgado en la pared

Photographer: Ryan Gamma
Modelo de salón con barra de bar abierto moderno de tamaño medio con paredes blancas, suelo de baldosas de porcelana, chimenea lineal, marco de chimenea de piedra, televisor colgado en la pared y suelo marrón
Modelo de salón con barra de bar abierto moderno de tamaño medio con paredes blancas, suelo de baldosas de porcelana, chimenea lineal, marco de chimenea de piedra, televisor colgado en la pared y suelo marrón
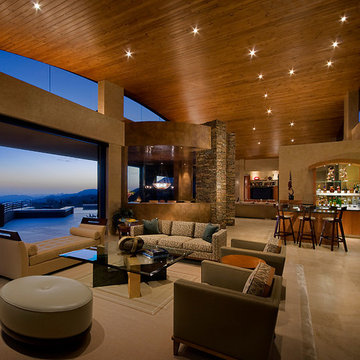
Designed by architect Bing Hu, this modern open-plan home has sweeping views of Desert Mountain from every room. The high ceilings, large windows and pocketing doors create an airy feeling and the patios are an extension of the indoor spaces. The warm tones of the limestone floors and wood ceilings are enhanced by the soft colors in the Donghia furniture. The walls are hand-trowelled venetian plaster or stacked stone. Wool and silk area rugs by Scott Group.
Project designed by Susie Hersker’s Scottsdale interior design firm Design Directives. Design Directives is active in Phoenix, Paradise Valley, Cave Creek, Carefree, Sedona, and beyond.
For more about Design Directives, click here: https://susanherskerasid.com/
To learn more about this project, click here: https://susanherskerasid.com/modern-desert-classic-home/
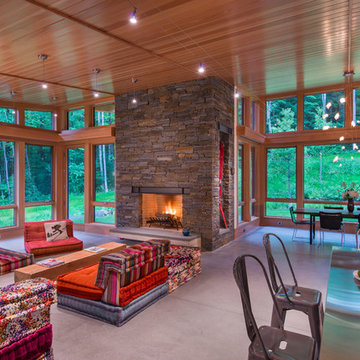
This house is discreetly tucked into its wooded site in the Mad River Valley near the Sugarbush Resort in Vermont. The soaring roof lines complement the slope of the land and open up views though large windows to a meadow planted with native wildflowers. The house was built with natural materials of cedar shingles, fir beams and native stone walls. These materials are complemented with innovative touches including concrete floors, composite exterior wall panels and exposed steel beams. The home is passively heated by the sun, aided by triple pane windows and super-insulated walls.
Photo by: Nat Rea Photography
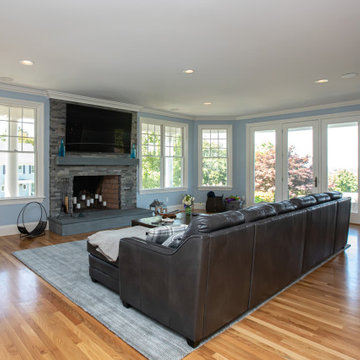
This living room design in Hingham was completed as part of a home remodel that included a master bath design and the adjacent kitchen design. The luxurious living room is a stylish focal point in the home but also a comfortable space that is sure to be a favorite spot to relax with family. The centerpiece of the room is the stunning fireplace that includes Sedona Grey Stack Stone and New York Bluestone honed for the hearth and apron, as well as a new mantel. The television is mounted on the wall above the mantel. A custom bar is positioned inside the living room adjacent to the kitchen. It includes Mouser Cabinetry with a Centra Reno door style, an Elkay single bowl bar sink, a wine refrigerator, and a refrigerator drawer for beverages. The bar area is accented by Sedona Grey Stack Stone as the backsplash and a Dekton Radium countertop. Glass front cabinets and open shelves with in cabinet and under shelf lighting offer ideal space for storage and display.
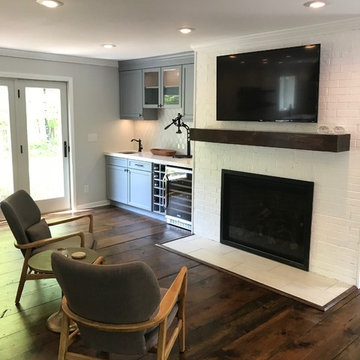
Diseño de salón con barra de bar tipo loft minimalista de tamaño medio con paredes grises, suelo de madera en tonos medios, todas las chimeneas, marco de chimenea de piedra, televisor colgado en la pared y suelo marrón

Peter Peirce
Ejemplo de salón con barra de bar abierto minimalista pequeño con paredes blancas, suelo de madera oscura y televisor retractable
Ejemplo de salón con barra de bar abierto minimalista pequeño con paredes blancas, suelo de madera oscura y televisor retractable
1.506 ideas para salones con barra de bar modernos
5