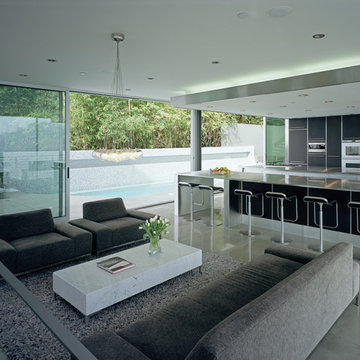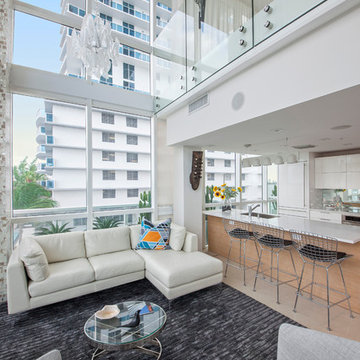1.503 ideas para salones con barra de bar modernos
Filtrar por
Presupuesto
Ordenar por:Popular hoy
21 - 40 de 1503 fotos
Artículo 1 de 3

Ansicht des wandhängenden Wohnzimmermöbels in Räuchereiche. Barschrank in teiloffenem Zustand. Dieser ist im Innenbereich mit Natur-Eiche ausgestattet. Eine Spiegelrückwand und integrierte Lichtleisten geben dem Schrank Tiefe und Lebendigkeit. Die Koffertüren besitzen Einsätze für Gläser und Flaschen. Sideboard mit geschlossenen Schubkästen.
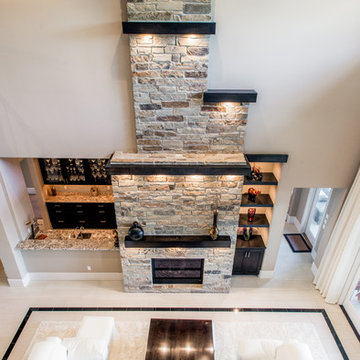
Micahl Wycoff
Modelo de salón con barra de bar abierto minimalista grande con paredes beige, suelo de baldosas de porcelana, todas las chimeneas y marco de chimenea de piedra
Modelo de salón con barra de bar abierto minimalista grande con paredes beige, suelo de baldosas de porcelana, todas las chimeneas y marco de chimenea de piedra

Large living room with fireplace, Two small windows flank the fireplace and allow for more natural ligh to be added to the space. The green accent walls also flanking the fireplace adds depth to this modern styled living room.
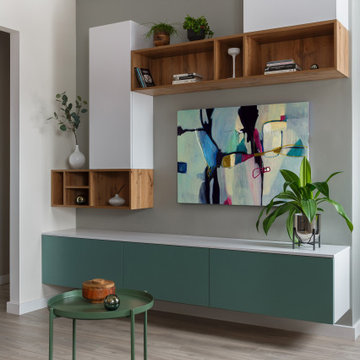
Modelo de salón con barra de bar abierto minimalista de tamaño medio con paredes beige, suelo laminado, todas las chimeneas, marco de chimenea de piedra, televisor colgado en la pared y suelo beige
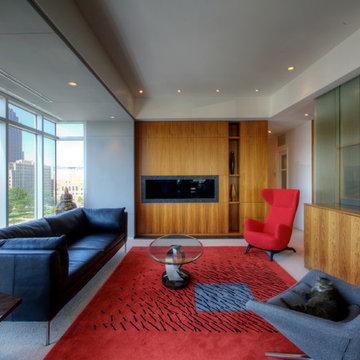
Main Living Space with panoramic views of downtown include layered circulation, hidden pop-up TV, and walnut wall/built-ins that include hidden Powder Room, Dry Bar, and Storage Nooks - Interior Architecture: HAUS | Architecture For Modern Lifestyles - Construction: Stenz Construction - Photography: HAUS | Architecture For Modern Lifestyles
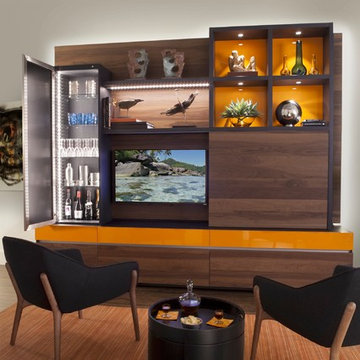
This custom living room unit and media center was designed to provide all that a Manhattan family needs for entertaining lots of guests or to just kick back, relax and watch some TV. The wall unit also shows off some of our favorite new material finishes with a combination of wood veneer, matte glass, and high gloss.
Color played a big role in the design of this entertainment center. It contrasts a radiant high gloss orange with a warm Smoked Walnut wood grain for a balanced and modern look. The orange high gloss adds an artistic accent to the unit, while keeping the design free from chaotic lines and color schemes. Our no-handle design is made possible by a brushed aluminum J-channel that provides a clean look and makes the drawers easy to access. Flat style doors and drawer fronts also contribute to the smooth and modern European look of the media center.
Our space saving entertainment system also delivers an abundant amount of floor to ceiling storage, both open and in drawers. There is ample room to store and display books, sculptures and home decor. Bottom cabinets are a suitable place to conceal and store media equipment. 1.5 inch thick floating shelves above the television and the box shelves alongside, featured in Midnight Ash, provide definition to the design and balance the high intensity orange elements. Top shelves provide space to arrange fragile keepsakes while bottom shelves can be used to display your favorite reads.
Opposite the open shelving is a matte black glass fronted cabinet to house your favorite drinks and glassware for quick entertaining. The black satin glass is defined by an aluminum door frame. Clear glass shelves are found within the glass door cabinet and provide a useful place for storing dry bar essentials like rocks glasses and your preferred liquor selection. The cabinet includes vertical profile LED strip lights on both side panels that illuminate when the door is opened. The lighting shines through the shelves and sparkles off the glassware, silver ice bucket and colorful drinks you might keep there.
The unit contains a sliding door that alternately hides a flat screen television and reveals a shelf. This feature paired with our wire management system helps keep your wall unit and your living area looking neat and tidy.
The hidden hardware adds a unique function to this design without drawing the eye. Short arm flap stays and drop-down flap hinges allow for the soft, almost automatic opening of the long panel faces that conceal the drawers behind. The drawers are easy to access and provide the storage of multiple drawers without cluttering the look of the media center.
This design is completed with integrated LED lighting. Behind the floating backing panel, adjustable LED lighting enhances the spacious look of the unit and provide mood lights for the living room. The shelves are equipped with recessed LED lights that make the orange high gloss color pop and showcase your displayed possessions. The floating shelves are equipped with horizontal profile LED strip lights to give the whole unit a warm glow. Our lighting systems offer features such as touch switches and dimmers, which add light, comfort and convenience to your living space.
Tell us what you want in your living room media center.
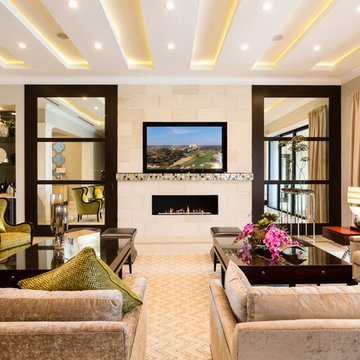
Imagen de salón con barra de bar cerrado moderno de tamaño medio con paredes beige, moqueta, chimenea lineal, marco de chimenea de baldosas y/o azulejos, televisor colgado en la pared y suelo beige

Foto de salón con barra de bar abierto moderno grande con paredes blancas, suelo de baldosas de cerámica, todas las chimeneas, marco de chimenea de hormigón, pared multimedia, machihembrado y machihembrado
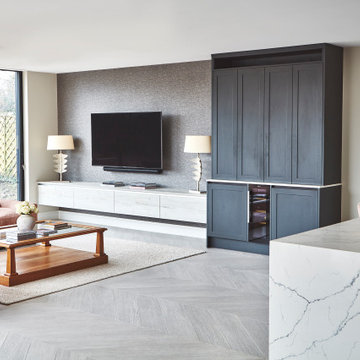
The heart of this modern family home features a large open-plan kitchen, dining and living area. A simple yet effective design has continued into this home’s office space and living area.
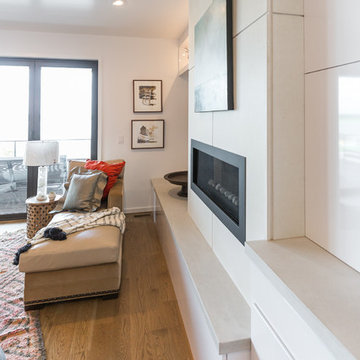
FIreplace detail w/ hearth & drawer storage.
Rachel Carter, photo
Imagen de salón con barra de bar abierto minimalista de tamaño medio con paredes blancas, suelo de madera en tonos medios, chimenea lineal, marco de chimenea de hormigón, televisor colgado en la pared y suelo gris
Imagen de salón con barra de bar abierto minimalista de tamaño medio con paredes blancas, suelo de madera en tonos medios, chimenea lineal, marco de chimenea de hormigón, televisor colgado en la pared y suelo gris
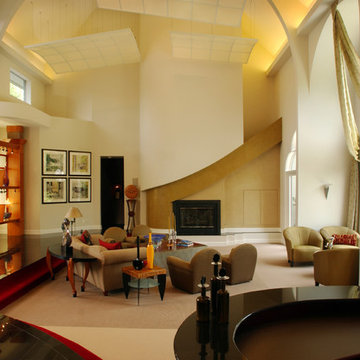
Artistic Home Fireplace
Modelo de salón con barra de bar abierto moderno sin televisor con paredes blancas, moqueta, todas las chimeneas y marco de chimenea de metal
Modelo de salón con barra de bar abierto moderno sin televisor con paredes blancas, moqueta, todas las chimeneas y marco de chimenea de metal
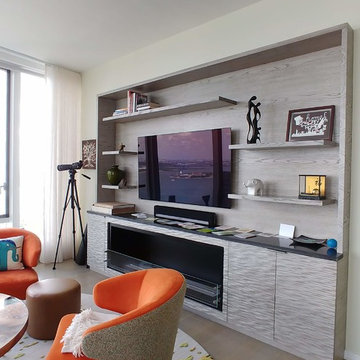
TV unit, floating shelves, with fireplace
Foto de salón con barra de bar abierto minimalista grande con marco de chimenea de madera y pared multimedia
Foto de salón con barra de bar abierto minimalista grande con marco de chimenea de madera y pared multimedia

World Renowned Architecture Firm Fratantoni Design created this beautiful home! They design home plans for families all over the world in any size and style. They also have in-house Interior Designer Firm Fratantoni Interior Designers and world class Luxury Home Building Firm Fratantoni Luxury Estates! Hire one or all three companies to design and build and or remodel your home!
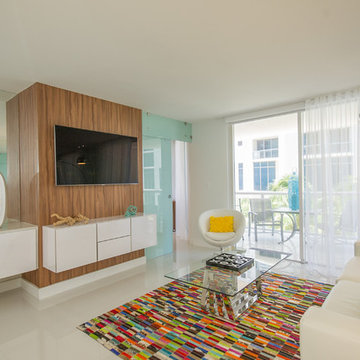
A Waylett Photography
Imagen de salón con barra de bar abierto minimalista pequeño sin chimenea con paredes blancas, suelo de baldosas de porcelana, televisor colgado en la pared y suelo blanco
Imagen de salón con barra de bar abierto minimalista pequeño sin chimenea con paredes blancas, suelo de baldosas de porcelana, televisor colgado en la pared y suelo blanco
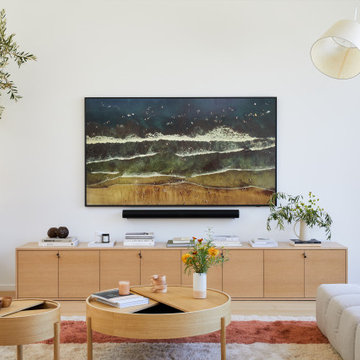
This Australian-inspired new construction was a successful collaboration between homeowner, architect, designer and builder. The home features a Henrybuilt kitchen, butler's pantry, private home office, guest suite, master suite, entry foyer with concealed entrances to the powder bathroom and coat closet, hidden play loft, and full front and back landscaping with swimming pool and pool house/ADU.
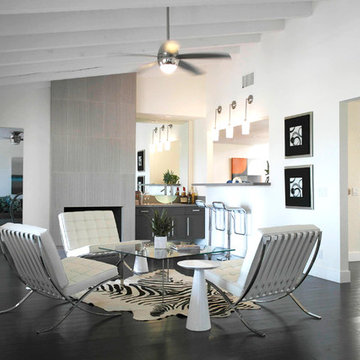
Mid-Century Modern Home in Chino Canyon Palm Springs.
Staged by House & Homes Palm Springs.
Ejemplo de salón con barra de bar minimalista con paredes blancas
Ejemplo de salón con barra de bar minimalista con paredes blancas
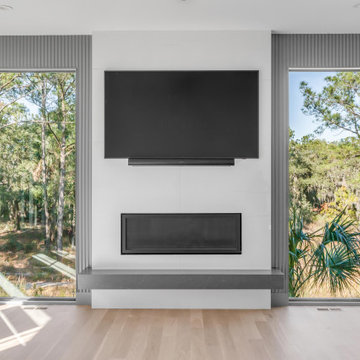
Foto de salón con barra de bar abierto moderno grande con paredes blancas, suelo de madera clara, todas las chimeneas, marco de chimenea de piedra, televisor colgado en la pared, suelo marrón y madera
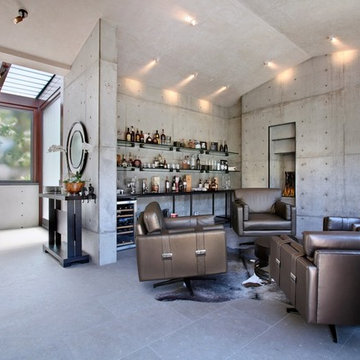
Custom designed bar by Shelley Starr, glass shelving with leather strapping, upholstered swivel chairs in Italian Leather, Pewter finish. Jeri Kogel
Foto de salón con barra de bar abierto minimalista de tamaño medio con paredes grises, todas las chimeneas y marco de chimenea de hormigón
Foto de salón con barra de bar abierto minimalista de tamaño medio con paredes grises, todas las chimeneas y marco de chimenea de hormigón
1.503 ideas para salones con barra de bar modernos
2
