1.503 ideas para salones con barra de bar modernos
Filtrar por
Presupuesto
Ordenar por:Popular hoy
101 - 120 de 1503 fotos
Artículo 1 de 3
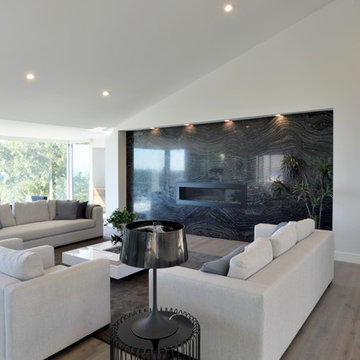
Martin Mann
Foto de salón con barra de bar cerrado minimalista extra grande sin televisor con paredes blancas, chimenea lineal, marco de chimenea de piedra y suelo de madera clara
Foto de salón con barra de bar cerrado minimalista extra grande sin televisor con paredes blancas, chimenea lineal, marco de chimenea de piedra y suelo de madera clara

Bighorn Palm Desert modern home living room with wine display. Photo by William MacCollum.
Modelo de salón con barra de bar abierto moderno grande sin televisor con paredes blancas, suelo de baldosas de porcelana, todas las chimeneas, marco de chimenea de piedra, suelo blanco y bandeja
Modelo de salón con barra de bar abierto moderno grande sin televisor con paredes blancas, suelo de baldosas de porcelana, todas las chimeneas, marco de chimenea de piedra, suelo blanco y bandeja

This Australian-inspired new construction was a successful collaboration between homeowner, architect, designer and builder. The home features a Henrybuilt kitchen, butler's pantry, private home office, guest suite, master suite, entry foyer with concealed entrances to the powder bathroom and coat closet, hidden play loft, and full front and back landscaping with swimming pool and pool house/ADU.
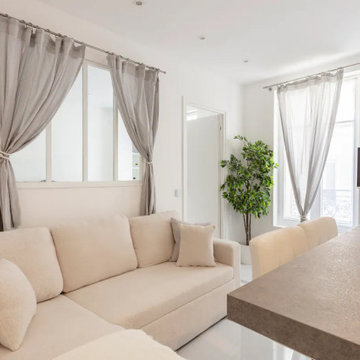
Ejemplo de salón con barra de bar abierto minimalista pequeño con paredes blancas, suelo de mármol, televisor colgado en la pared, suelo blanco y bandeja
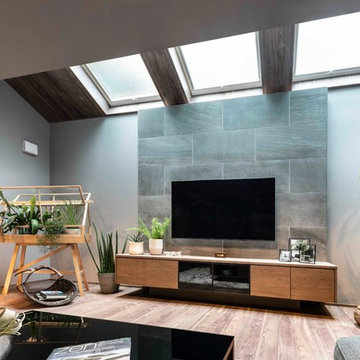
住宅が立ち並ぶ都市の住まい。
北側に設置した、3つのトップライトが、
何時も一定のあかりをそそいでくれます。
のびやかな空間、バランスよく配置された
GREEN、穏やかな時間を時間が流れるリビングです。
Diseño de salón con barra de bar abierto moderno de tamaño medio sin chimenea con suelo de contrachapado, televisor colgado en la pared, suelo marrón y paredes marrones
Diseño de salón con barra de bar abierto moderno de tamaño medio sin chimenea con suelo de contrachapado, televisor colgado en la pared, suelo marrón y paredes marrones
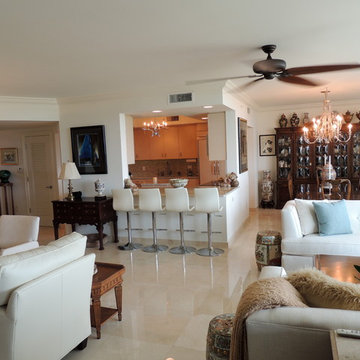
The living room of this renovated condo features crown molding, a pass-thru leading to the kitchen, and marble flooring. Construction by Robelen Hanna Homes.
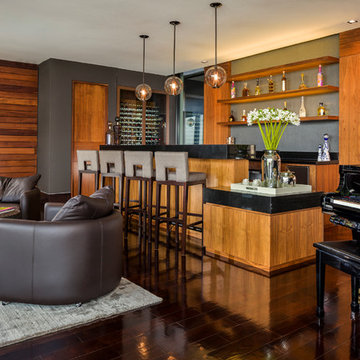
Sean Gallagher
Diseño de salón con barra de bar minimalista con paredes grises y alfombra
Diseño de salón con barra de bar minimalista con paredes grises y alfombra
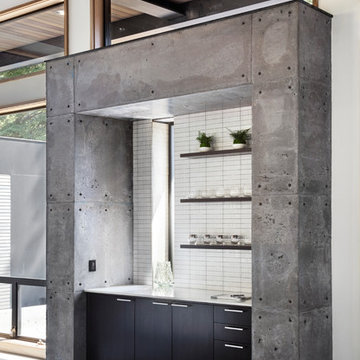
photo: Lisa Petrole
Ejemplo de salón con barra de bar abierto minimalista grande con paredes blancas, suelo de baldosas de porcelana, chimenea lineal, marco de chimenea de hormigón y televisor colgado en la pared
Ejemplo de salón con barra de bar abierto minimalista grande con paredes blancas, suelo de baldosas de porcelana, chimenea lineal, marco de chimenea de hormigón y televisor colgado en la pared
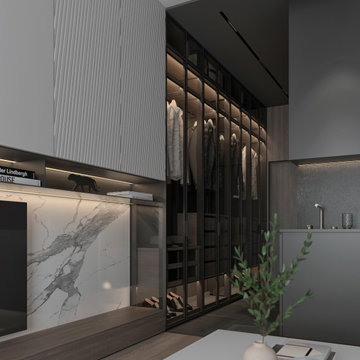
Imagen de salón con barra de bar abierto minimalista pequeño con paredes blancas, suelo de madera clara y televisor colgado en la pared
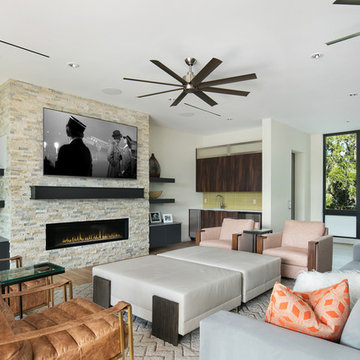
Photographer: Ryan Gamma
Imagen de salón con barra de bar abierto minimalista de tamaño medio con paredes blancas, suelo de baldosas de porcelana, chimenea lineal, marco de chimenea de piedra, televisor colgado en la pared y suelo marrón
Imagen de salón con barra de bar abierto minimalista de tamaño medio con paredes blancas, suelo de baldosas de porcelana, chimenea lineal, marco de chimenea de piedra, televisor colgado en la pared y suelo marrón
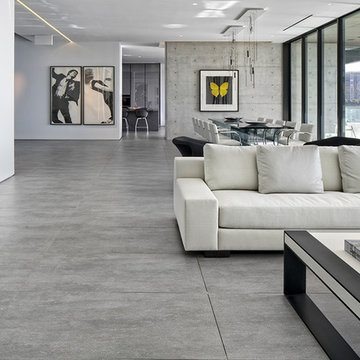
Photography © Claudio Manzoni
Imagen de salón con barra de bar abierto minimalista grande sin chimenea y televisor con paredes grises y suelo de baldosas de cerámica
Imagen de salón con barra de bar abierto minimalista grande sin chimenea y televisor con paredes grises y suelo de baldosas de cerámica
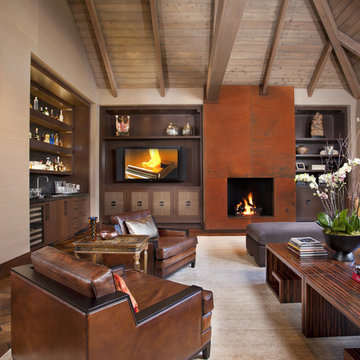
Lori Gentile Interior Design .
Foto de salón con barra de bar minimalista con suelo de madera oscura, todas las chimeneas y pared multimedia
Foto de salón con barra de bar minimalista con suelo de madera oscura, todas las chimeneas y pared multimedia
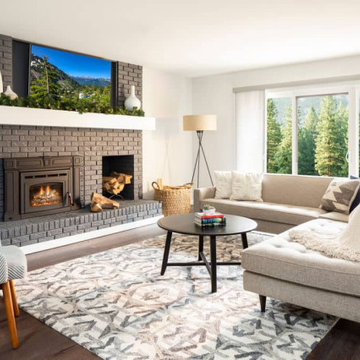
This dated 1970s home was begging to be brought into the 21st century. We broke up the boxed-in kitchen, rearranged the unfunctional master bathroom, and modernized the house as a whole to give our clients the home of their dreams.
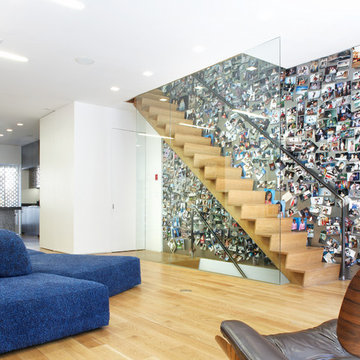
In this classic Brooklyn brownstone, Slade Architecture designed a modern renovation for an active family. The design ties all four floors together with a free floating stair and three storey photo wall of blackened steel.
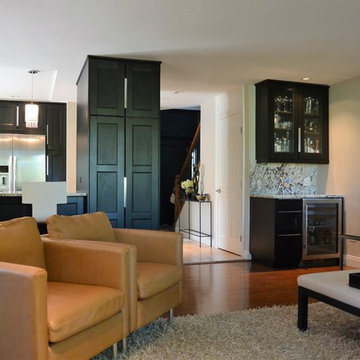
Foto de salón con barra de bar abierto moderno de tamaño medio sin chimenea con paredes beige, suelo de madera en tonos medios y suelo marrón
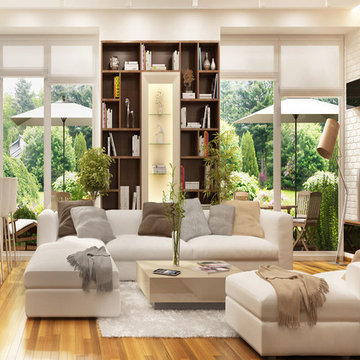
Alpha Builders Group offers turnkey development, design and build services. Our professional expertise and superior knowledge in the construction industry is the key to excellence and success in every project we build. Our services integrate all aspects of a project including lot acquisition, land development, architectural design, permitting, construction, and financing.
Alpha Builders Group is family owned and operated with over 20 years in the home building industry, building in Texas and Florida. With an impressive background of experience and talent, a rich tradition of craftsmanship, an outstanding customer service, and impeccable reputation, the Alpha Builders Group have and continue to enjoy serving the needs of their homeowners.
We'll Build Your Dream Home or Remodel with the exact same Care, Quality, and Concern we would, if we were Building our Own Home. Contact Us Today!
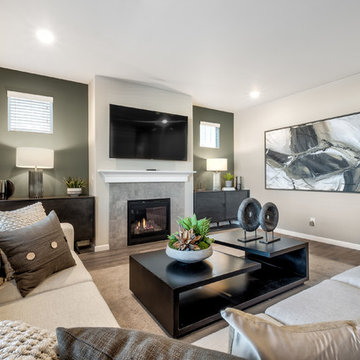
Large living room with fireplace, Two small windows flank the fireplace and allow for more natural ligh to be added to the space. The green accent walls also flanking the fireplace adds depth to this modern styled living room.
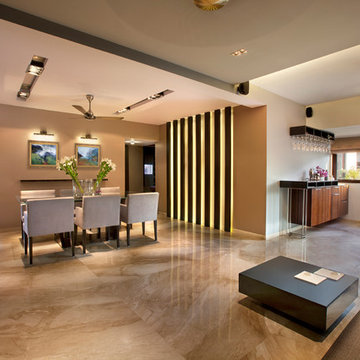
Design and Turnkey contracting by: Adapt Studios
Lead Designer: Maria Hill
www.adaptstudios.in
Photographed by: Martin Prihoda
www.martinprihoda.com

Foto de salón con barra de bar tipo loft moderno grande con paredes beige, suelo de contrachapado, estufa de leña, marco de chimenea de madera, pared multimedia, suelo marrón, madera y papel pintado
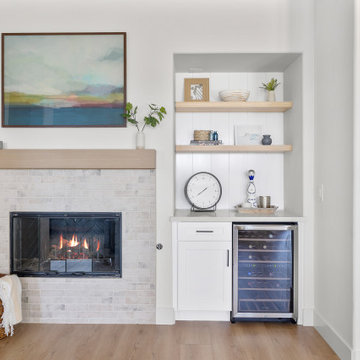
Foto de salón con barra de bar minimalista de tamaño medio sin televisor con paredes blancas, suelo de madera en tonos medios, todas las chimeneas, marco de chimenea de ladrillo, suelo marrón y machihembrado
1.503 ideas para salones con barra de bar modernos
6