997 ideas para salones cerrados naranjas
Filtrar por
Presupuesto
Ordenar por:Popular hoy
161 - 180 de 997 fotos
Artículo 1 de 3
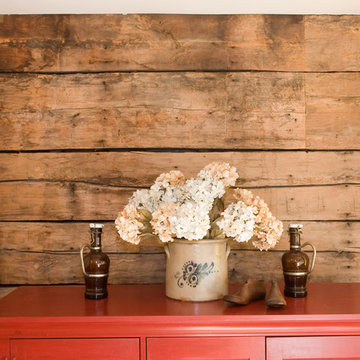
Original log-frame wall in restored 18th-century mill house.
Photographer Carolyn Watson
Boardwalk Builders, Rehoboth Beach, DE
www.boardwalkbuilders.com
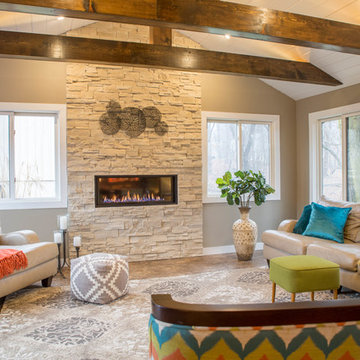
The fireplace and wood beams bring warmth and coziness to this fun gathering space.
---
Project by Wiles Design Group. Their Cedar Rapids-based design studio serves the entire Midwest, including Iowa City, Dubuque, Davenport, and Waterloo, as well as North Missouri and St. Louis.
For more about Wiles Design Group, see here: https://wilesdesigngroup.com/
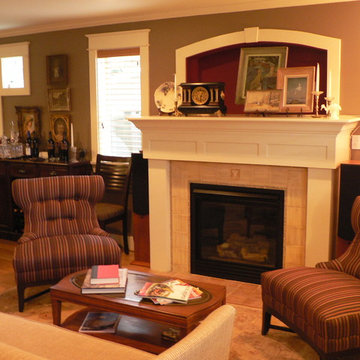
Ejemplo de salón para visitas cerrado tradicional de tamaño medio sin televisor con paredes beige, suelo de madera en tonos medios, todas las chimeneas y marco de chimenea de baldosas y/o azulejos
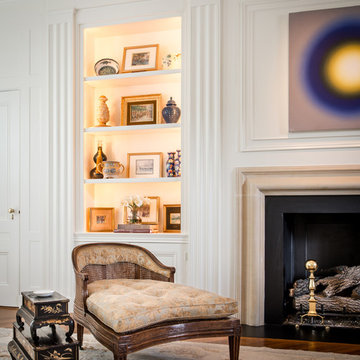
Angle Eye Photography
Diseño de salón cerrado clásico grande sin televisor con paredes blancas, suelo de madera en tonos medios, todas las chimeneas y marco de chimenea de piedra
Diseño de salón cerrado clásico grande sin televisor con paredes blancas, suelo de madera en tonos medios, todas las chimeneas y marco de chimenea de piedra
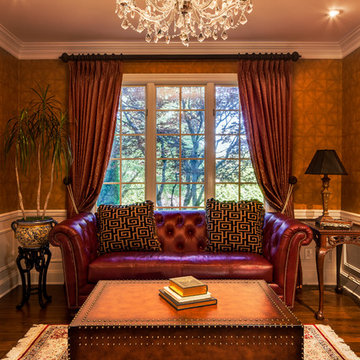
The old dining room was transformed into a lounge, perfect for causal conversation or to read a book alone. Faux leather wallpaper was used to give a warm intimate feel. Justin Schmauser Photography
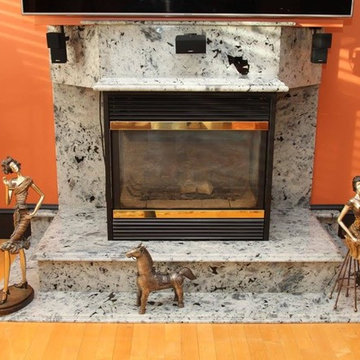
Modelo de salón para visitas cerrado bohemio de tamaño medio con parades naranjas, suelo de madera clara, todas las chimeneas, marco de chimenea de piedra, televisor colgado en la pared y suelo beige
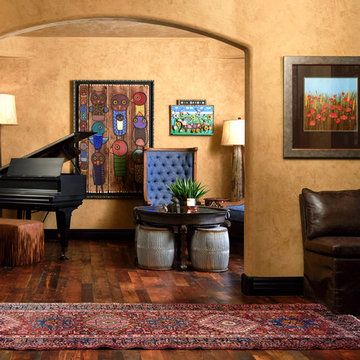
Wiggs Photo LLC
An under-used living room is converted to a music room with a player grand piano and bright artwork. A fringed leather bench replaces the expected piano seat!
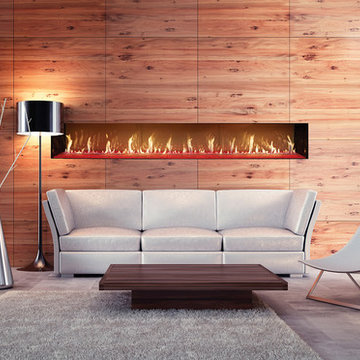
Ejemplo de salón para visitas cerrado minimalista de tamaño medio sin televisor con paredes beige, suelo de baldosas de porcelana, chimenea lineal, marco de chimenea de madera y suelo beige
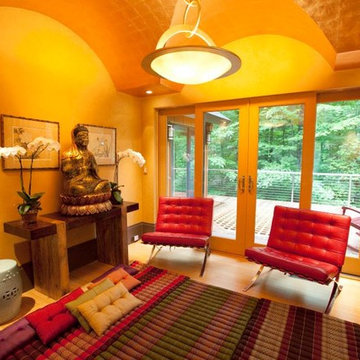
A mix of patterns and colorful colors bring this amazing space to life. We used decor, textures, and other elements to make this into a gorgeous meditation space. It turned out to be a very calming, peaceful, and relaxing room. Private residence, NH.
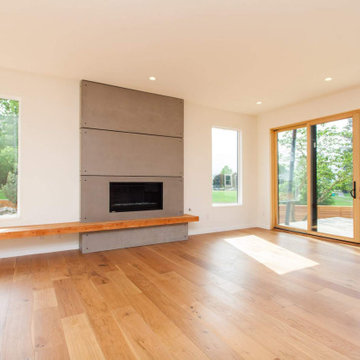
Foto de salón para visitas cerrado moderno de tamaño medio sin televisor con paredes blancas, suelo de madera clara, todas las chimeneas, marco de chimenea de hormigón y suelo marrón
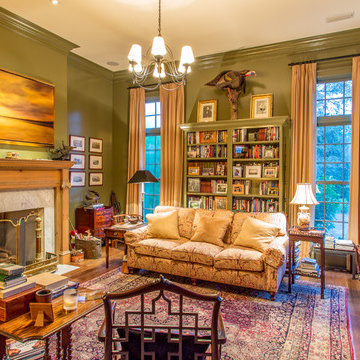
Modelo de salón para visitas cerrado clásico sin televisor con paredes verdes, suelo de madera en tonos medios y todas las chimeneas
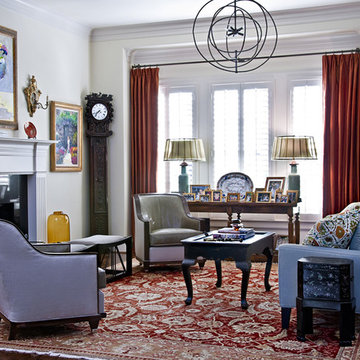
Foto de salón para visitas cerrado clásico de tamaño medio sin televisor con todas las chimeneas, paredes blancas, suelo de madera oscura y marco de chimenea de baldosas y/o azulejos
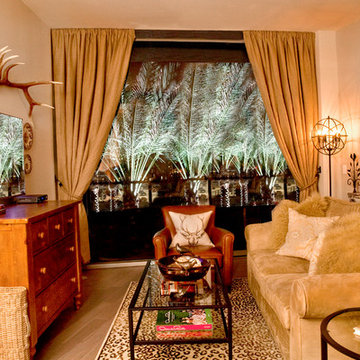
Ben Glass
Diseño de salón cerrado rústico pequeño sin chimenea con paredes beige, suelo de madera clara, televisor colgado en la pared y suelo marrón
Diseño de salón cerrado rústico pequeño sin chimenea con paredes beige, suelo de madera clara, televisor colgado en la pared y suelo marrón
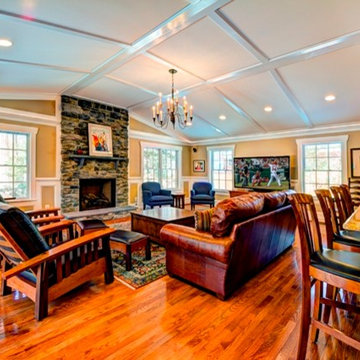
Diseño de biblioteca en casa cerrada clásica de tamaño medio con paredes amarillas, suelo de madera en tonos medios, marco de chimenea de piedra, televisor en una esquina y todas las chimeneas
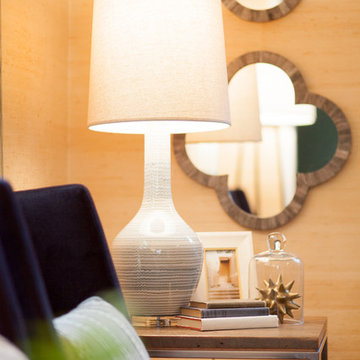
Little details like the clover, gray horn framed mirrors and layered ceramic lamp finish off the space. Interior Design by Emily Hughes. Photography by Jaimy Ellis.
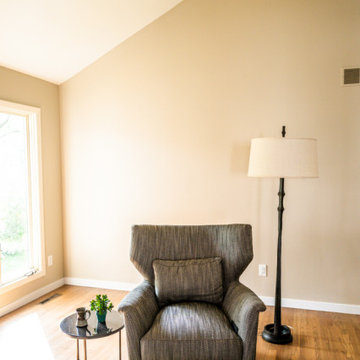
Project by Wiles Design Group. Their Cedar Rapids-based design studio serves the entire Midwest, including Iowa City, Dubuque, Davenport, and Waterloo, as well as North Missouri and St. Louis.
For more about Wiles Design Group, see here: https://wilesdesigngroup.com/
To learn more about this project, see here: https://wilesdesigngroup.com/open-and-bright-kitchen-and-living-room
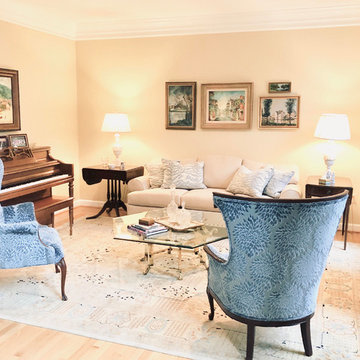
Diseño de salón con rincón musical cerrado clásico renovado de tamaño medio sin chimenea y televisor con paredes amarillas, suelo de madera clara y suelo beige
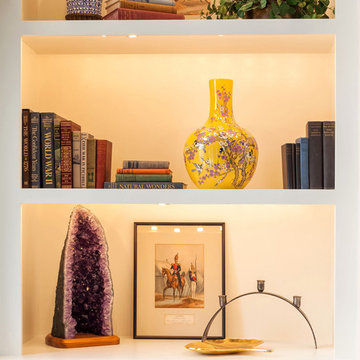
It’s all about detail in this living room! To contrast with the tailored foundation, set through the contemporary furnishings we chose, we added color, texture, and scale through the home decor. Large display shelves beautifully showcase the client’s unique collection of books and antiques, drawing the eyes up to the accent artwork.
Durable fabrics will keep this living room looking pristine for years to come, which make cleaning and maintaining the sofa and chairs effortless and efficient.
Designed by Michelle Yorke Interiors who also serves Seattle as well as Seattle's Eastside suburbs from Mercer Island all the way through Cle Elum.
For more about Michelle Yorke, click here: https://michelleyorkedesign.com/
To learn more about this project, click here: https://michelleyorkedesign.com/lake-sammamish-waterfront/
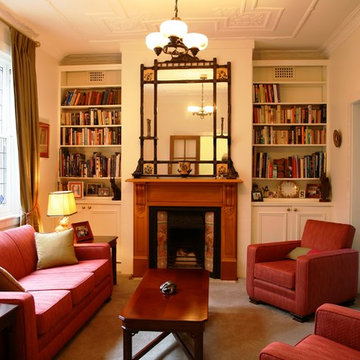
The Club Sofa Lounge Suite was recovered in a fuschia fabric reflecting the colour in the stained glass windows. Gold curtains, lampshade and cushions complete the room.
Lyn Johnston Photography
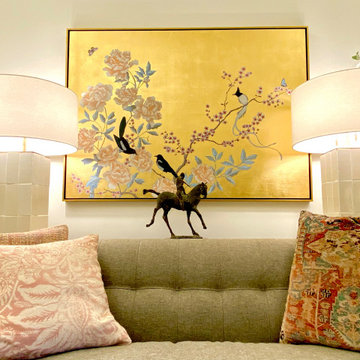
Living room for elderly woman in an assisted living facility
Modelo de salón cerrado tradicional renovado pequeño con paredes blancas, moqueta, televisor independiente, suelo beige y bandeja
Modelo de salón cerrado tradicional renovado pequeño con paredes blancas, moqueta, televisor independiente, suelo beige y bandeja
997 ideas para salones cerrados naranjas
9