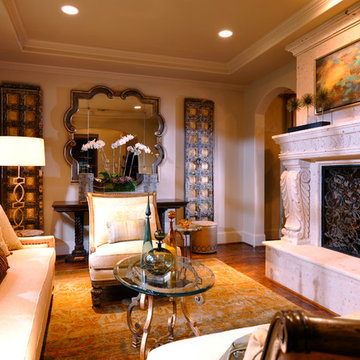957 ideas para salones cerrados en colores madera
Filtrar por
Presupuesto
Ordenar por:Popular hoy
101 - 120 de 957 fotos
Artículo 1 de 3
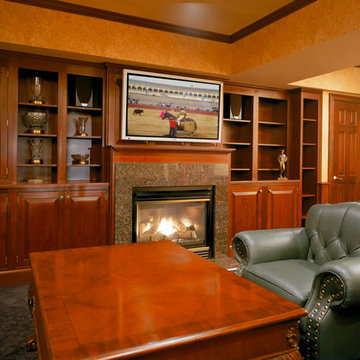
Ejemplo de salón para visitas cerrado tradicional renovado de tamaño medio con paredes marrones, moqueta, todas las chimeneas, marco de chimenea de hormigón y televisor colgado en la pared
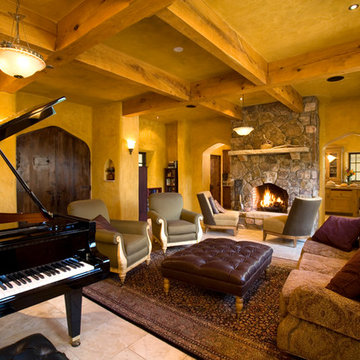
Ejemplo de salón con rincón musical cerrado mediterráneo sin televisor con paredes beige, todas las chimeneas y marco de chimenea de piedra
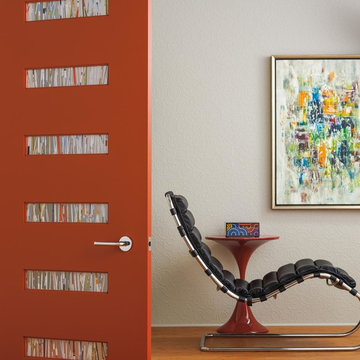
Foto de salón para visitas cerrado moderno de tamaño medio con paredes beige y suelo de madera en tonos medios
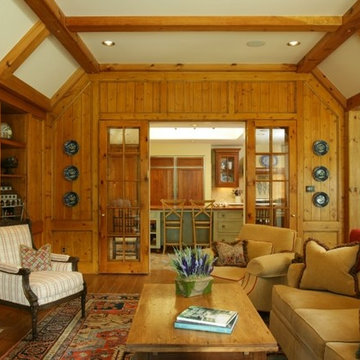
Ejemplo de salón cerrado de estilo americano de tamaño medio sin televisor con paredes blancas, suelo de madera en tonos medios, todas las chimeneas y marco de chimenea de baldosas y/o azulejos
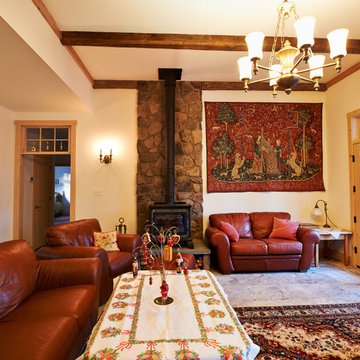
Regeti's Photography
Imagen de salón cerrado rural con paredes blancas, suelo de travertino, estufa de leña y marco de chimenea de piedra
Imagen de salón cerrado rural con paredes blancas, suelo de travertino, estufa de leña y marco de chimenea de piedra

Earthy tones and rich colors evolve together at this Laurel Hollow Manor that graces the North Shore. An ultra comfortable leather Chesterfield sofa and a mix of 19th century antiques gives this grand room a feel of relaxed but rich ambiance.
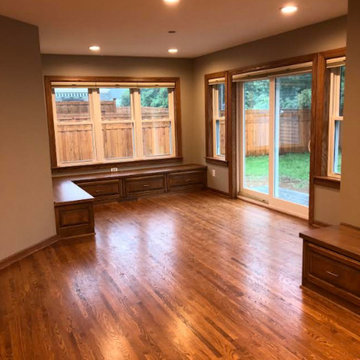
Modelo de salón cerrado clásico de tamaño medio con paredes grises, suelo de madera clara, todas las chimeneas, marco de chimenea de baldosas y/o azulejos, televisor colgado en la pared y suelo beige
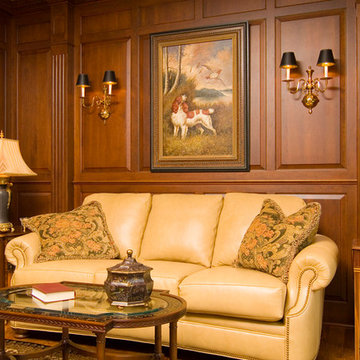
Beautiful mahogany walls with original Oil painting. The Hancock & Moore leather sofa is adorned with two custom pillows and set off with a black oriental rug. The handpainted John Widdicomb table and Henkel end table finish off this Library.
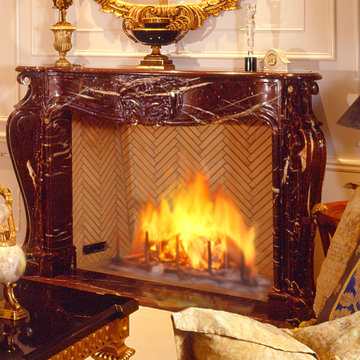
Louis XIV French marble fireplace surround
Ejemplo de salón para visitas cerrado tradicional renovado grande con paredes blancas, moqueta, todas las chimeneas y marco de chimenea de piedra
Ejemplo de salón para visitas cerrado tradicional renovado grande con paredes blancas, moqueta, todas las chimeneas y marco de chimenea de piedra
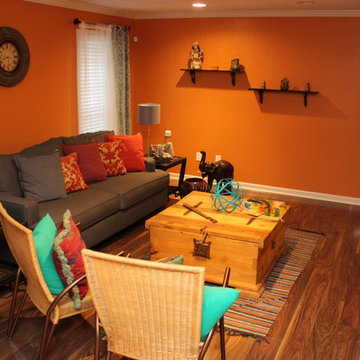
Tabitha Amos Photography
Foto de salón cerrado de estilo americano de tamaño medio sin chimenea y televisor con parades naranjas y suelo de madera en tonos medios
Foto de salón cerrado de estilo americano de tamaño medio sin chimenea y televisor con parades naranjas y suelo de madera en tonos medios
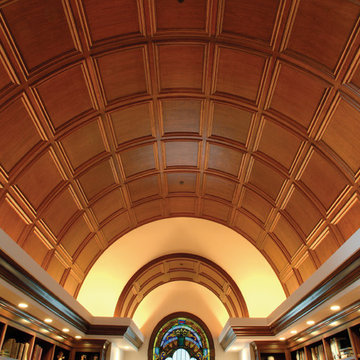
Diseño de biblioteca en casa cerrada tradicional grande sin televisor con paredes beige, suelo de madera oscura, todas las chimeneas, marco de chimenea de piedra y suelo marrón
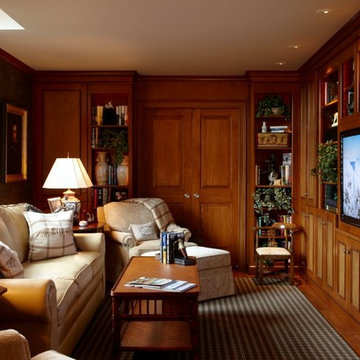
John Hession
Diseño de salón cerrado clásico de tamaño medio con paredes marrones, pared multimedia y moqueta
Diseño de salón cerrado clásico de tamaño medio con paredes marrones, pared multimedia y moqueta
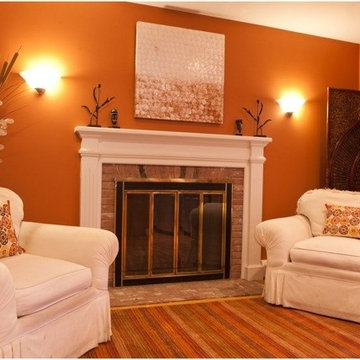
After view of the family room (sitting area) portion of a kitchen, dining room, seating area remodel. Robyn Ivy Photography.
Ejemplo de salón para visitas cerrado clásico de tamaño medio sin televisor con parades naranjas, suelo de madera en tonos medios, todas las chimeneas, marco de chimenea de ladrillo y suelo marrón
Ejemplo de salón para visitas cerrado clásico de tamaño medio sin televisor con parades naranjas, suelo de madera en tonos medios, todas las chimeneas, marco de chimenea de ladrillo y suelo marrón
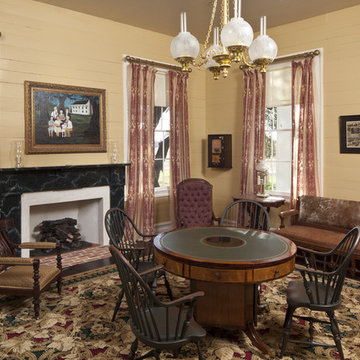
The restoration of a c.1850's plantation house with a compatible addition, pool, pool house, and outdoor kitchen pavilion; project includes historic finishes, refurbished vintage light and plumbing fixtures, antique furniture, custom cabinetry and millwork, encaustic tile, new and vintage reproduction appliances, and historic reproduction carpets and drapes.
© Copyright 2011, Rick Patrick Photography
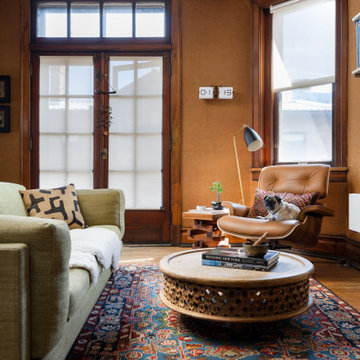
• Craftsman-style living area
• Furnishings + decorative accessory styling
• Sofa - Eilerson
• Custom Throw pillows - vintage tribal textiles
• Area rug - Vintage Persian
• Round wood-carved coffee table
• Leather mid-century lounge chair - Herman Miller Eames
• Floor Lamp - Grossman Grasshopper
• Solid Walnut Side Table - e15
• French doors
• Burlap wall treatment
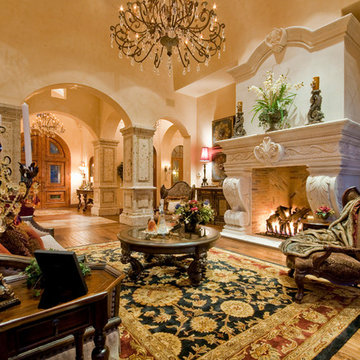
This Italian Villa formal living room features dark wood accents and furniture creating a moody feel to the space. With a built-in fireplace as the focal point, this room opens up into the outdoor patio. A grand piano sits in the corner.
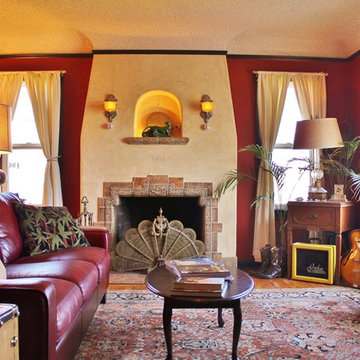
Photo: Kimberley Bryan © 2014 Houzz
Imagen de salón para visitas cerrado ecléctico sin televisor con paredes rojas, todas las chimeneas, marco de chimenea de baldosas y/o azulejos y suelo de madera en tonos medios
Imagen de salón para visitas cerrado ecléctico sin televisor con paredes rojas, todas las chimeneas, marco de chimenea de baldosas y/o azulejos y suelo de madera en tonos medios
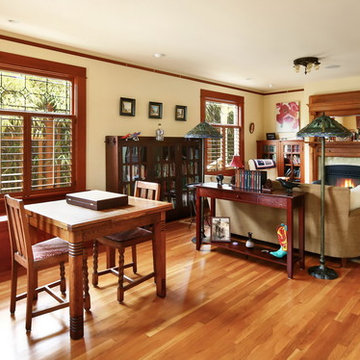
After many years of careful consideration and planning, these clients came to us with the goal of restoring this home’s original Victorian charm while also increasing its livability and efficiency. From preserving the original built-in cabinetry and fir flooring, to adding a new dormer for the contemporary master bathroom, careful measures were taken to strike this balance between historic preservation and modern upgrading. Behind the home’s new exterior claddings, meticulously designed to preserve its Victorian aesthetic, the shell was air sealed and fitted with a vented rainscreen to increase energy efficiency and durability. With careful attention paid to the relationship between natural light and finished surfaces, the once dark kitchen was re-imagined into a cheerful space that welcomes morning conversation shared over pots of coffee.
Every inch of this historical home was thoughtfully considered, prompting countless shared discussions between the home owners and ourselves. The stunning result is a testament to their clear vision and the collaborative nature of this project.
Photography by Radley Muller Photography
Design by Deborah Todd Building Design Services

A narrow formal parlor space is divided into two zones flanking the original marble fireplace - a sitting area on one side and an audio zone on the other.
957 ideas para salones cerrados en colores madera
6
