786 ideas para salones blancos con casetón
Filtrar por
Presupuesto
Ordenar por:Popular hoy
1 - 20 de 786 fotos
Artículo 1 de 3

Ejemplo de salón para visitas abierto tradicional renovado extra grande con paredes azules, suelo vinílico, todas las chimeneas, marco de chimenea de piedra, televisor colgado en la pared, suelo marrón y casetón
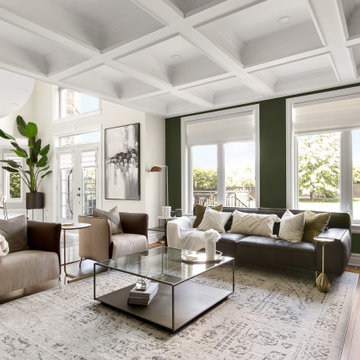
Ejemplo de salón clásico renovado grande con paredes verdes, suelo de madera en tonos medios, todas las chimeneas, marco de chimenea de piedra, televisor colgado en la pared, suelo marrón y casetón

Modern Living room
Diseño de salón para visitas abierto contemporáneo grande con paredes grises, suelo de madera oscura, todas las chimeneas, marco de chimenea de baldosas y/o azulejos, televisor colgado en la pared, suelo marrón y casetón
Diseño de salón para visitas abierto contemporáneo grande con paredes grises, suelo de madera oscura, todas las chimeneas, marco de chimenea de baldosas y/o azulejos, televisor colgado en la pared, suelo marrón y casetón

A view of the large great room and white media built in with numerous sitting areas
Photo by Ashley Avila Photography
Modelo de salón para visitas abierto, blanco y blanco y madera grande con paredes blancas, suelo de madera clara, pared multimedia y casetón
Modelo de salón para visitas abierto, blanco y blanco y madera grande con paredes blancas, suelo de madera clara, pared multimedia y casetón
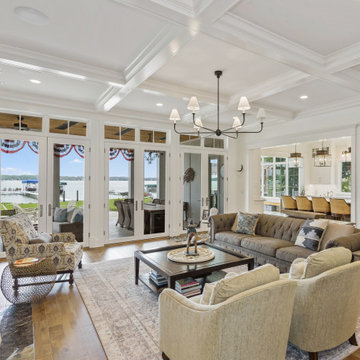
Modelo de salón tradicional con paredes blancas, suelo de madera en tonos medios, todas las chimeneas, marco de chimenea de piedra, pared multimedia, suelo marrón y casetón
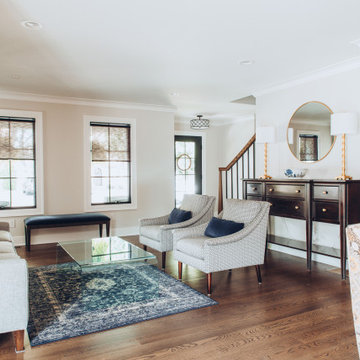
An open floor plan offers a perfectly situated sitting area right off the dining table area creating the perfect layout for entertaining.
Foto de salón abierto moderno grande con paredes grises, suelo de madera oscura y casetón
Foto de salón abierto moderno grande con paredes grises, suelo de madera oscura y casetón

Decorative Built-In Shelving with integrated LED lights to display artwork and collectibles.
Diseño de salón para visitas abierto actual de tamaño medio sin televisor con paredes blancas, suelo blanco, suelo de baldosas de porcelana y casetón
Diseño de salón para visitas abierto actual de tamaño medio sin televisor con paredes blancas, suelo blanco, suelo de baldosas de porcelana y casetón

Modelo de salón cerrado tradicional renovado con paredes grises, suelo de madera en tonos medios, todas las chimeneas, televisor colgado en la pared, suelo marrón y casetón

Paneled walls, Limestone accent wall, custom carved black honed marble fireplace, coffered ceiling
Diseño de salón para visitas cerrado tradicional sin televisor con paredes blancas, suelo de madera en tonos medios, todas las chimeneas, marco de chimenea de piedra, suelo marrón, casetón y panelado
Diseño de salón para visitas cerrado tradicional sin televisor con paredes blancas, suelo de madera en tonos medios, todas las chimeneas, marco de chimenea de piedra, suelo marrón, casetón y panelado

The task for this beautiful Hamilton East federation home was to create light-infused and timelessly sophisticated spaces for my client. This is proof in the success of choosing the right colour scheme, the use of mirrors and light-toned furniture, and allowing the beautiful features of the house to speak for themselves. Who doesn’t love the chandelier, ornate ceilings and picture rails?!

This stunning home is a combination of the best of traditional styling with clean and modern design, creating a look that will be as fresh tomorrow as it is today. Traditional white painted cabinetry in the kitchen, combined with the slab backsplash, a simpler door style and crown moldings with straight lines add a sleek, non-fussy style. An architectural hood with polished brass accents and stainless steel appliances dress up this painted kitchen for upscale, contemporary appeal. The kitchen islands offers a notable color contrast with their rich, dark, gray finish.
The stunning bar area is the entertaining hub of the home. The second bar allows the homeowners an area for their guests to hang out and keeps them out of the main work zone.
The family room used to be shut off from the kitchen. Opening up the wall between the two rooms allows for the function of modern living. The room was full of built ins that were removed to give the clean esthetic the homeowners wanted. It was a joy to redesign the fireplace to give it the contemporary feel they longed for.
Their used to be a large angled wall in the kitchen (the wall the double oven and refrigerator are on) by straightening that out, the homeowners gained better function in the kitchen as well as allowing for the first floor laundry to now double as a much needed mudroom room as well.
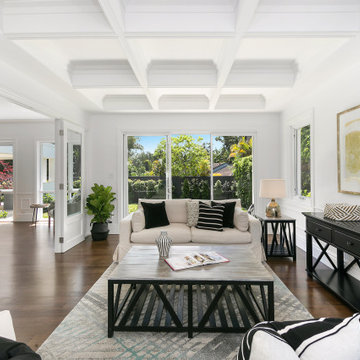
Diseño de salón para visitas cerrado costero grande con suelo de madera en tonos medios, suelo marrón, casetón y paredes blancas
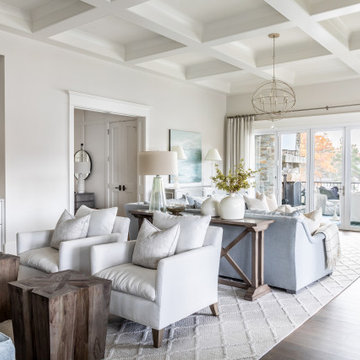
Ejemplo de salón costero con paredes grises, suelo de madera oscura, suelo marrón y casetón

Living Room - custom paneled walls - 2 story room Pure White Walls.
Foto de salón para visitas tipo loft clásico extra grande sin televisor con paredes blancas, suelo de madera clara, todas las chimeneas, marco de chimenea de piedra, casetón y panelado
Foto de salón para visitas tipo loft clásico extra grande sin televisor con paredes blancas, suelo de madera clara, todas las chimeneas, marco de chimenea de piedra, casetón y panelado

Modelo de salón abierto tradicional pequeño con paredes grises, suelo de madera en tonos medios, chimenea de doble cara, marco de chimenea de piedra, televisor colgado en la pared, suelo marrón y casetón

Imagen de salón para visitas abierto tradicional renovado extra grande sin televisor con paredes blancas, suelo de madera oscura, suelo marrón, casetón y boiserie

Modelo de salón para visitas abierto marinero grande con paredes blancas, moqueta, suelo gris, casetón y boiserie
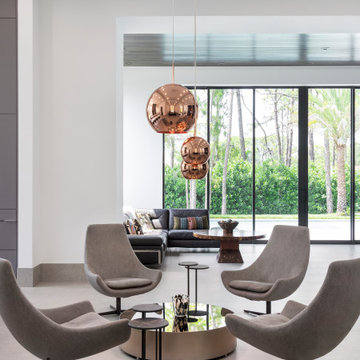
BUILD recently completed this five bedroom, six bath, four-car garage, two-story home designed by Stofft Cooney Architects. The floor to ceiling windows provide a wealth of natural light in to the home. Amazing details in the bathrooms, exceptional wall details, cozy little courtyard, and an open bar top in the kitchen provide a unique experience in this modern style home.

A cozy fireside space made for conversation and entertaining.
Imagen de salón cerrado clásico de tamaño medio con paredes grises, todas las chimeneas, marco de chimenea de ladrillo y casetón
Imagen de salón cerrado clásico de tamaño medio con paredes grises, todas las chimeneas, marco de chimenea de ladrillo y casetón
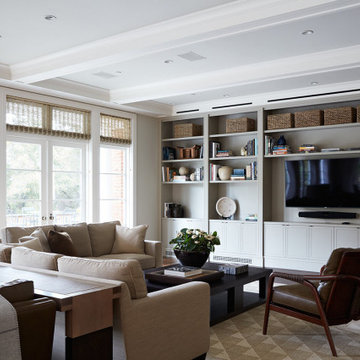
Complete remodel of kitchen, bathrooms, closets, and partial remodel of some common areas. Work included extensive stone, casework, light and plumbing fixtures installations, AV upgrades, and refinishing throughout. Includes seven bedrooms, seven full baths, two half-baths, conservatory, library, basement with wine cellar, pool house and pool, garden house, and play structure.
786 ideas para salones blancos con casetón
1