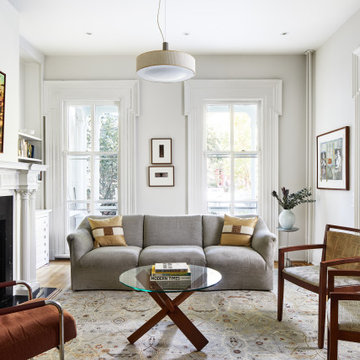72 ideas para salones blancos con suelo de corcho
Filtrar por
Presupuesto
Ordenar por:Popular hoy
1 - 20 de 72 fotos
Artículo 1 de 3
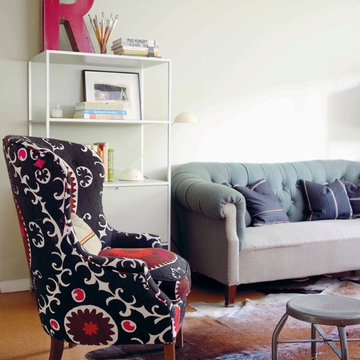
Photography by Debi Treolar
Modern Vintage Style by Emily Chalmers
Ryland, Peters & Small
www.rylandpeters.com
Modelo de salón bohemio con paredes beige y suelo de corcho
Modelo de salón bohemio con paredes beige y suelo de corcho
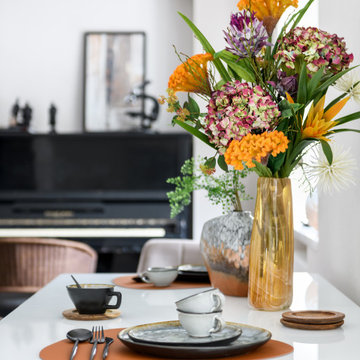
Всё чаще ко мне стали обращаться за ремонтом вторичного жилья, эта квартира как раз такая. Заказчики уже тут жили до нашего знакомства, их устраивали площадь и локация квартиры, просто они решили сделать новый капительный ремонт. При работе над объектом была одна сложность: потолок из гипсокартона, который заказчики не хотели демонтировать. Пришлось делать новое размещение светильников и электроустановок не меняя потолок. Ниши под двумя окнами в кухне-гостиной и радиаторы в этих нишах были изначально разных размеров, мы сделали их одинаковыми, а старые радиаторы поменяли на новые нмецкие. На полу пробка, блок кондиционера покрашен в цвет обоев, фортепиано - винтаж, подоконники из искусственного камня в одном цвете с кухонной столешницей.
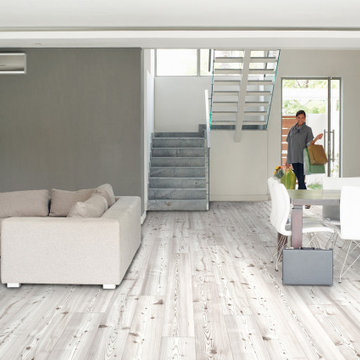
Designed to reproduce the unique textures found in nature, VITA flooring combines the state-of-the-art digital technology with the durability and comfort of an eco-friendly cork surface.
Floating Uniclic® or glue-down installation
HOTCOATING® super-matt finished
1746x194x13.5 mm | 1164x194x10.5 mm | 900x150x4 mm
Bevelled edges
Level of use CLASS 23 | 32
WARRANTY 20Y Residential | 10Y Commercial
MICROBAN® antimicrobial product protection
FSC® certified products available upon request
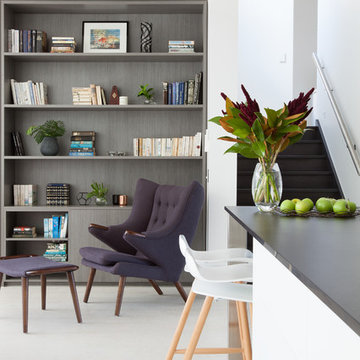
Shania Shegedyn Photography
Modelo de biblioteca en casa abierta moderna de tamaño medio con paredes blancas, suelo de corcho y suelo blanco
Modelo de biblioteca en casa abierta moderna de tamaño medio con paredes blancas, suelo de corcho y suelo blanco
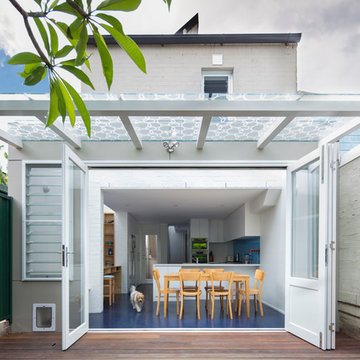
photo: Justin Mackintosh
Modelo de salón abierto contemporáneo pequeño con paredes blancas y suelo de corcho
Modelo de salón abierto contemporáneo pequeño con paredes blancas y suelo de corcho
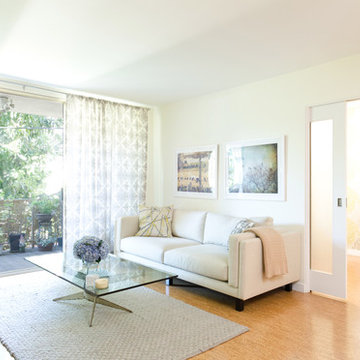
Photography by Joshua Targownik
http://www.targophoto.com/
Ejemplo de salón minimalista con suelo de corcho y cortinas
Ejemplo de salón minimalista con suelo de corcho y cortinas
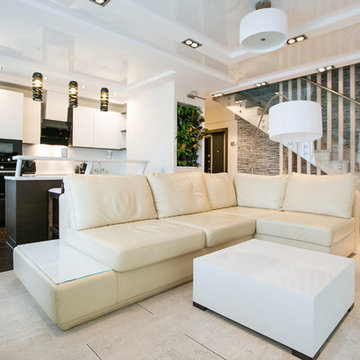
Гостиная, холл, кухня – составляют единое пространство. Основной акцент мы сделали на стену, оформленную 3D-панелями и популярным сейчас живым «вертикальным садом». Фитокартина не только украшает комнату и придает изысканность интерьеру, но и увлажняет воздух, тем самым улучшая микроклимат помещения.

For a family of music lovers both in listening and skill - the formal living room provided the perfect spot for their grand piano. Outfitted with a custom Wren Silva console stereo, you can't help but to kick back in some of the most comfortable and rad swivel chairs you'll find.
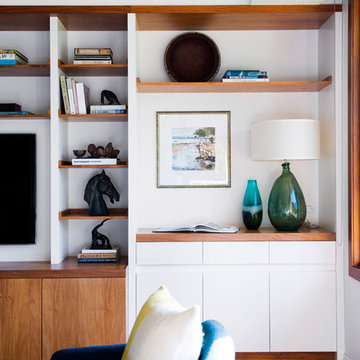
Photography - Mindi Cooke
Styling - Annique Rousseau
Flowers & foliage - Bouquet Boutique
Modelo de salón moderno con paredes blancas y suelo de corcho
Modelo de salón moderno con paredes blancas y suelo de corcho
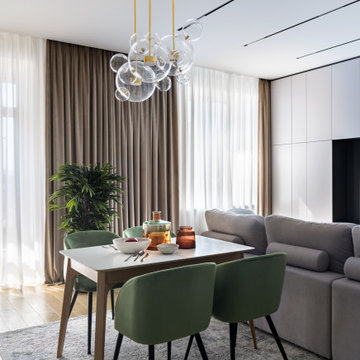
Ejemplo de biblioteca en casa abierta y gris y blanca actual de tamaño medio con paredes grises, suelo de corcho y televisor colgado en la pared
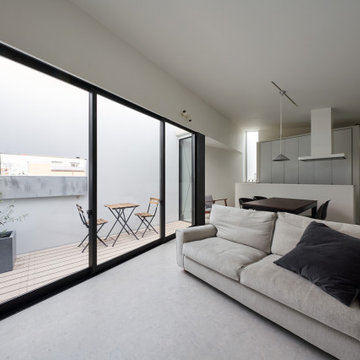
Imagen de salón contemporáneo sin chimenea con paredes blancas, suelo de corcho, suelo blanco y papel pintado
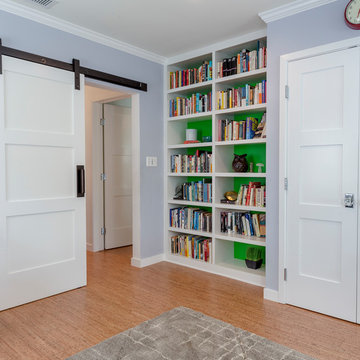
This colorful Contemporary design / build project started as an Addition but included new cork flooring and painting throughout the home. The Kitchen also included the creation of a new pantry closet with wire shelving and the Family Room was converted into a beautiful Library with space for the whole family. The homeowner has a passion for picking paint colors and enjoyed selecting the colors for each room. The home is now a bright mix of modern trends such as the barn doors and chalkboard surfaces contrasted by classic LA touches such as the detail surrounding the Living Room fireplace. The Master Bedroom is now a Master Suite complete with high-ceilings making the room feel larger and airy. Perfect for warm Southern California weather! Speaking of the outdoors, the sliding doors to the green backyard ensure that this white room still feels as colorful as the rest of the home. The Master Bathroom features bamboo cabinetry with his and hers sinks. The light blue walls make the blue and white floor really pop. The shower offers the homeowners a bench and niche for comfort and sliding glass doors and subway tile for style. The Library / Family Room features custom built-in bookcases, barn door and a window seat; a readers dream! The Children’s Room and Dining Room both received new paint and flooring as part of their makeover. However the Children’s Bedroom also received a new closet and reading nook. The fireplace in the Living Room was made more stylish by painting it to match the walls – one of the only white spaces in the home! However the deep blue accent wall with floating shelves ensure that guests are prepared to see serious pops of color throughout the rest of the home. The home features art by Drica Lobo ( https://www.dricalobo.com/home)
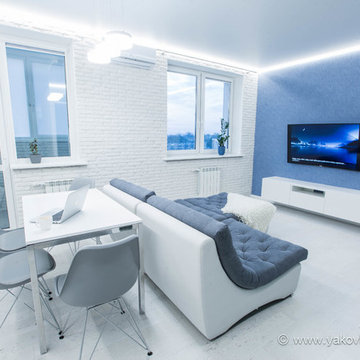
Федор Бубен
Modelo de salón con rincón musical abierto contemporáneo de tamaño medio sin chimenea con paredes azules, suelo de corcho y televisor colgado en la pared
Modelo de salón con rincón musical abierto contemporáneo de tamaño medio sin chimenea con paredes azules, suelo de corcho y televisor colgado en la pared
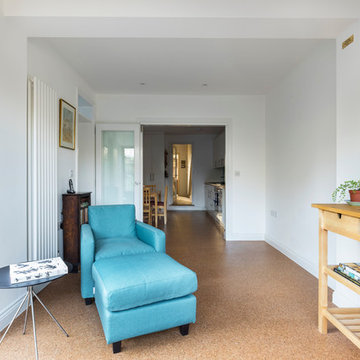
Cosy and retro living room with double door leading to the kitchen, creating one large area.
Blue arm-chair with a matching footstool.
Corck flooring.
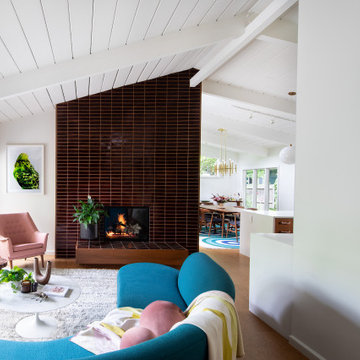
The re-conceived fireplace surround provides a focal point from multiple vantage points
Modelo de salón abierto vintage con suelo de corcho y marco de chimenea de baldosas y/o azulejos
Modelo de salón abierto vintage con suelo de corcho y marco de chimenea de baldosas y/o azulejos
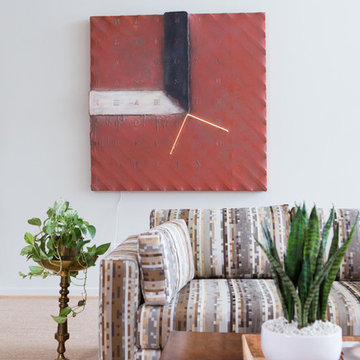
Laurie Perez
Modelo de salón abierto retro grande sin chimenea y televisor con paredes blancas y suelo de corcho
Modelo de salón abierto retro grande sin chimenea y televisor con paredes blancas y suelo de corcho
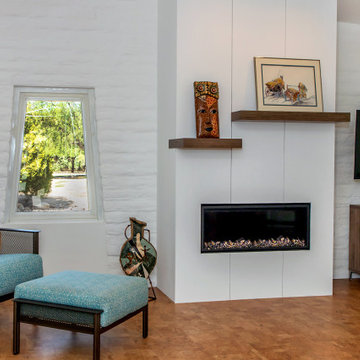
The simple lines of the new, linear gas fireplace offer a contrast to the textured walls of the original slump block.
Ejemplo de salón abierto y blanco vintage de tamaño medio con paredes blancas, suelo de corcho, chimenea lineal y televisor colgado en la pared
Ejemplo de salón abierto y blanco vintage de tamaño medio con paredes blancas, suelo de corcho, chimenea lineal y televisor colgado en la pared
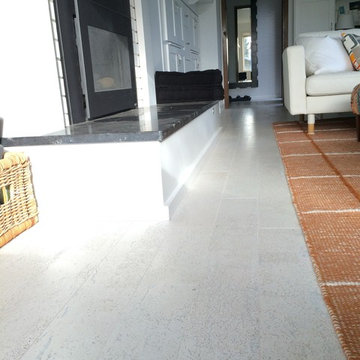
We installed white cork throughout this artist's contemporary home.
Imagen de salón cerrado contemporáneo de tamaño medio con paredes blancas, suelo de corcho, todas las chimeneas y marco de chimenea de ladrillo
Imagen de salón cerrado contemporáneo de tamaño medio con paredes blancas, suelo de corcho, todas las chimeneas y marco de chimenea de ladrillo
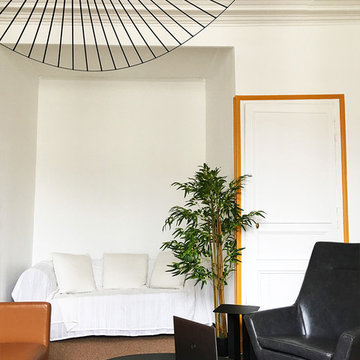
Diseño de salón cerrado urbano de tamaño medio con paredes blancas, suelo de corcho, todas las chimeneas, marco de chimenea de piedra y suelo marrón
72 ideas para salones blancos con suelo de corcho
1
