Salones
Filtrar por
Presupuesto
Ordenar por:Popular hoy
1 - 14 de 14 fotos
Artículo 1 de 3

As we discussed pulling down the interior walls and hoisting load-bearing beams in their place it became clear that the existing ceiling had to go and a new vaulted ceiling, complete with skylights would create a spacious, sunny, open living space.

photos: Kyle Born
Ejemplo de salón beige y rosa ecléctico sin televisor con suelo de madera clara, todas las chimeneas y paredes multicolor
Ejemplo de salón beige y rosa ecléctico sin televisor con suelo de madera clara, todas las chimeneas y paredes multicolor
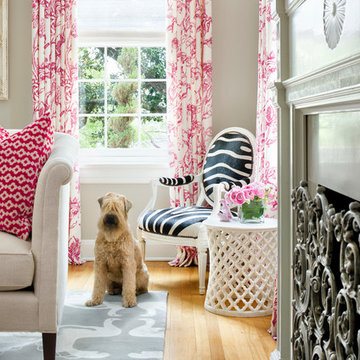
Martha O'Hara Interiors, Interior Design | Paul Finkel Photography
Please Note: All “related,” “similar,” and “sponsored” products tagged or listed by Houzz are not actual products pictured. They have not been approved by Martha O’Hara Interiors nor any of the professionals credited. For information about our work, please contact design@oharainteriors.com.
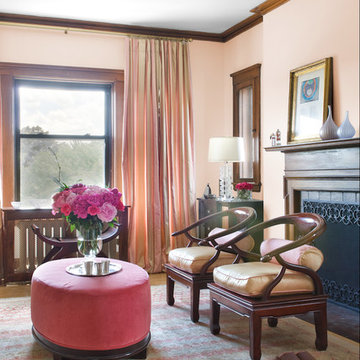
Imagen de salón beige y rosa clásico con paredes rosas, todas las chimeneas y alfombra
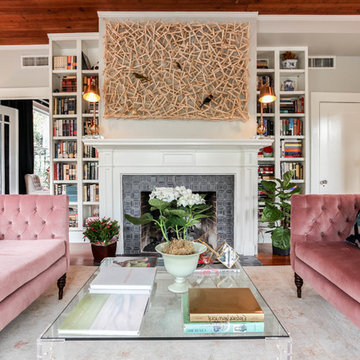
Sarah Natsumi Moore
Modelo de salón para visitas beige y rosa clásico renovado con paredes grises, todas las chimeneas y marco de chimenea de madera
Modelo de salón para visitas beige y rosa clásico renovado con paredes grises, todas las chimeneas y marco de chimenea de madera

The living room is home to a custom, blush-velvet Chesterfield sofa and pale-pink silk drapes. The clear, waterfall coffee table was selected to keep the space open, while the Moroccan storage ottomans were used to store toys and provide additional seating.
Photo: Caren Alpert

Lucas Allen Photography
Ejemplo de salón abierto y beige y rosa contemporáneo de tamaño medio con todas las chimeneas y marco de chimenea de metal
Ejemplo de salón abierto y beige y rosa contemporáneo de tamaño medio con todas las chimeneas y marco de chimenea de metal
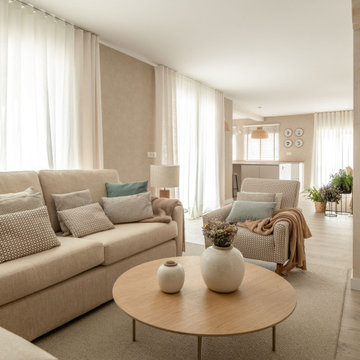
Diseño de biblioteca en casa abierta y beige y rosa tradicional renovada grande con paredes beige, suelo laminado, todas las chimeneas, piedra de revestimiento, pared multimedia, papel pintado y cortinas
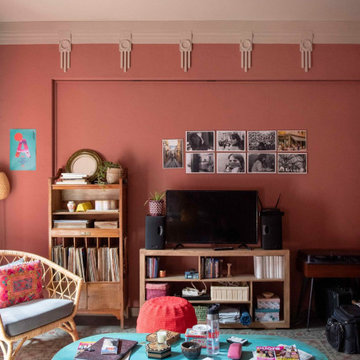
Proyecto de decoración para serie de Televisión de Netflix. Junto a Mercedes Canales Directora de Arte de la Serie se proyectan, diseñan y construyen los decorados para las protagonistas de la serie.
Nos encontramos por un lado la casa de Valeria con una decoración retro con antiguos muebles restaurados y pintados en colores muy llamativos y juveniles.Se aprecian también las molduras y cenefas, los suelos hidráulicos, así como las galerías acristaladas... Para darle un toque de color y personalidad propia se han empleado diferentes papeles de aire retro sobre las paredes con motiivos florales y estampados muy coloridos.
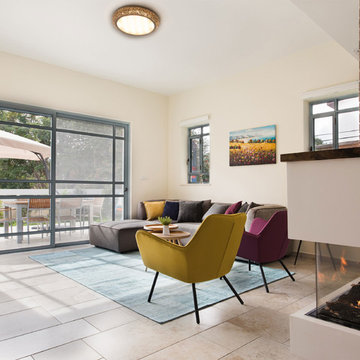
This 200 m² home was designed for a lovely young family of four.
The concept was to create a countryside style home, combined with the lightness and color of a modern home. The design process lasted two years, from building permits to material selections and hanging accessories
Reouven Ben Haim Photography
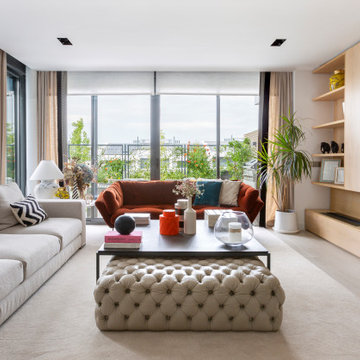
Diseño de salón abierto y beige y rosa moderno grande con suelo de madera clara, todas las chimeneas, televisor colgado en la pared y alfombra
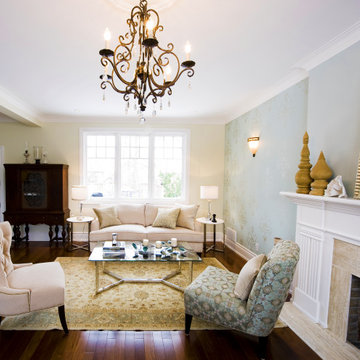
Sophisticated and inviting living space featuring a combination of traditional and contemporary elements. The design includes Damask wallpaper, a classic area rug, and a crystal chandelier as well as a contemporary glass top coffee table and round side tables forming a harmonious blend. Perfect for entertaining, leisuring, or simply enjoying a cup of coffee.
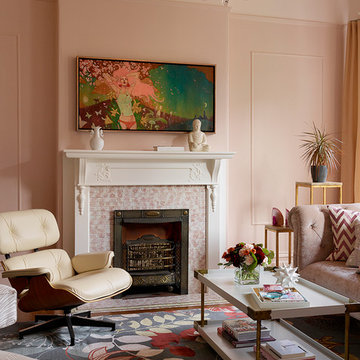
Blush colored walls and a period fireplace with original pink tiles create a soft backdrop for a Chesterfield sofa and patterned club chair, which honor the early 1900s space while giving it a touch of glamour.
Photo: Matthew Millman
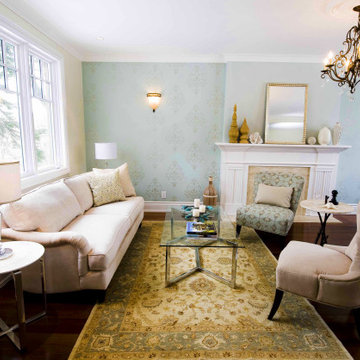
Sophisticated and inviting living space featuring a combination of traditional and contemporary elements. The design includes Damask wallpaper, a classic area rug, and a crystal chandelier as well as a contemporary glass top coffee table and round side tables forming a harmonious blend. Perfect for entertaining, leisuring, or simply enjoying a cup of coffee.
1