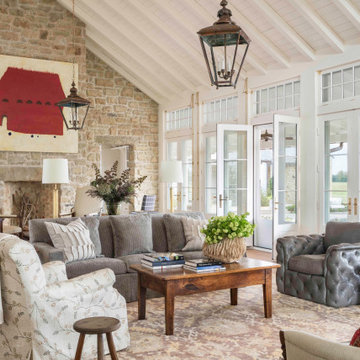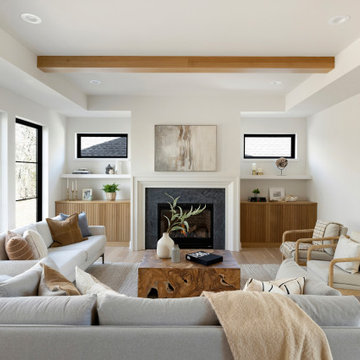816 ideas para salones abovedados beige
Filtrar por
Presupuesto
Ordenar por:Popular hoy
1 - 20 de 816 fotos
Artículo 1 de 3

photo by Chad Mellon
Diseño de salón abierto y abovedado costero grande con paredes blancas, suelo de madera clara, madera y machihembrado
Diseño de salón abierto y abovedado costero grande con paredes blancas, suelo de madera clara, madera y machihembrado

Foto de salón abovedado clásico renovado con paredes beige, suelo marrón, vigas vistas y machihembrado

A narrow formal parlor space is divided into two zones flanking the original marble fireplace - a sitting area on one side and an audio zone on the other.

A transitional-style, two-story, living room adjacent to a foyer with an open staircase combines neutral wall colors and pops of color to pull the eye from one space to the next.

Open concept living room with large windows, vaulted ceiling, white walls, and beige stone floors.
Ejemplo de salón abierto y abovedado minimalista grande sin chimenea con paredes blancas, suelo de piedra caliza y suelo beige
Ejemplo de salón abierto y abovedado minimalista grande sin chimenea con paredes blancas, suelo de piedra caliza y suelo beige

This family home was overwhelmed by oversized furniture, floor to ceiling storage units filled with clutter, piles of storage boxes, dark walls, and an overall feeling of disorganization. Of the many hurdles we tackled was pairing down the oversized furniture pieces and removing many of the large shelving units, a massive decluttering and organizational effort, lightening the dark walls, and then bringing in artwork and accessories to add character to the otherwise plain space.

I used soft arches, warm woods, and loads of texture to create a warm and sophisticated yet casual space.
Diseño de salón abovedado campestre de tamaño medio con paredes blancas, suelo de madera en tonos medios, todas las chimeneas, marco de chimenea de yeso y machihembrado
Diseño de salón abovedado campestre de tamaño medio con paredes blancas, suelo de madera en tonos medios, todas las chimeneas, marco de chimenea de yeso y machihembrado

Music Room!!!
Foto de salón con rincón musical abierto y abovedado de estilo de casa de campo de tamaño medio con paredes blancas, suelo de madera en tonos medios, todas las chimeneas, marco de chimenea de ladrillo, televisor colgado en la pared, suelo marrón y vigas vistas
Foto de salón con rincón musical abierto y abovedado de estilo de casa de campo de tamaño medio con paredes blancas, suelo de madera en tonos medios, todas las chimeneas, marco de chimenea de ladrillo, televisor colgado en la pared, suelo marrón y vigas vistas

6 1/2-inch wide engineered Weathered Maple by Casabella - collection: Provincial, selection: Fredicton
Diseño de salón para visitas abierto y abovedado de estilo de casa de campo con paredes blancas, suelo de madera en tonos medios, todas las chimeneas, suelo marrón y machihembrado
Diseño de salón para visitas abierto y abovedado de estilo de casa de campo con paredes blancas, suelo de madera en tonos medios, todas las chimeneas, suelo marrón y machihembrado

[Our Clients]
We were so excited to help these new homeowners re-envision their split-level diamond in the rough. There was so much potential in those walls, and we couldn’t wait to delve in and start transforming spaces. Our primary goal was to re-imagine the main level of the home and create an open flow between the space. So, we started by converting the existing single car garage into their living room (complete with a new fireplace) and opening up the kitchen to the rest of the level.
[Kitchen]
The original kitchen had been on the small side and cut-off from the rest of the home, but after we removed the coat closet, this kitchen opened up beautifully. Our plan was to create an open and light filled kitchen with a design that translated well to the other spaces in this home, and a layout that offered plenty of space for multiple cooks. We utilized clean white cabinets around the perimeter of the kitchen and popped the island with a spunky shade of blue. To add a real element of fun, we jazzed it up with the colorful escher tile at the backsplash and brought in accents of brass in the hardware and light fixtures to tie it all together. Through out this home we brought in warm wood accents and the kitchen was no exception, with its custom floating shelves and graceful waterfall butcher block counter at the island.
[Dining Room]
The dining room had once been the home’s living room, but we had other plans in mind. With its dramatic vaulted ceiling and new custom steel railing, this room was just screaming for a dramatic light fixture and a large table to welcome one-and-all.
[Living Room]
We converted the original garage into a lovely little living room with a cozy fireplace. There is plenty of new storage in this space (that ties in with the kitchen finishes), but the real gem is the reading nook with two of the most comfortable armchairs you’ve ever sat in.
[Master Suite]
This home didn’t originally have a master suite, so we decided to convert one of the bedrooms and create a charming suite that you’d never want to leave. The master bathroom aesthetic quickly became all about the textures. With a sultry black hex on the floor and a dimensional geometric tile on the walls we set the stage for a calm space. The warm walnut vanity and touches of brass cozy up the space and relate with the feel of the rest of the home. We continued the warm wood touches into the master bedroom, but went for a rich accent wall that elevated the sophistication level and sets this space apart.
[Hall Bathroom]
The floor tile in this bathroom still makes our hearts skip a beat. We designed the rest of the space to be a clean and bright white, and really let the lovely blue of the floor tile pop. The walnut vanity cabinet (complete with hairpin legs) adds a lovely level of warmth to this bathroom, and the black and brass accents add the sophisticated touch we were looking for.
[Office]
We loved the original built-ins in this space, and knew they needed to always be a part of this house, but these 60-year-old beauties definitely needed a little help. We cleaned up the cabinets and brass hardware, switched out the formica counter for a new quartz top, and painted wall a cheery accent color to liven it up a bit. And voila! We have an office that is the envy of the neighborhood.

Imagen de salón cerrado y abovedado de estilo de casa de campo con suelo de madera en tonos medios, todas las chimeneas, marco de chimenea de piedra, suelo marrón y piedra

Heather Ryan, Interior Designer
H.Ryan Studio - Scottsdale, AZ
www.hryanstudio.com
Imagen de biblioteca en casa abierta y abovedada clásica grande con paredes blancas, suelo de madera en tonos medios, todas las chimeneas, marco de chimenea de piedra, televisor colgado en la pared, suelo marrón y madera
Imagen de biblioteca en casa abierta y abovedada clásica grande con paredes blancas, suelo de madera en tonos medios, todas las chimeneas, marco de chimenea de piedra, televisor colgado en la pared, suelo marrón y madera

The white brick and shiplap fireplace is the focal point of this space. Wrap around white oak box mantle ties in with the ceiling beams and live sawn oak floor. Sherwin Williams Drift of Mist is a soft contrast to the Pure white trim and fireplace.

Imagen de salón abierto y abovedado costero con paredes beige, suelo de madera en tonos medios, todas las chimeneas, marco de chimenea de piedra, televisor colgado en la pared y suelo marrón

Imagen de salón abovedado campestre con paredes grises, suelo de madera en tonos medios, todas las chimeneas, suelo marrón, vigas vistas y machihembrado

Ejemplo de salón para visitas abierto y abovedado tradicional grande sin televisor con paredes blancas, suelo de madera clara, todas las chimeneas, piedra de revestimiento y suelo marrón

Our Interior Designer Dalia Carter always does such an amazing job of adding warmth and comfort to her spaces. Take a look at the Modern European Rambler & Rustic Modern Estate if you don't believe us! This great room is no different. We love the incorporation of plush furniture, beautiful stonework, natural materials, and soft neutral tones. Deep comfy couches propped with pillows, plush rugs and tons of natural sunlight make this space the perfect spot to cozy up in.

Ejemplo de salón abierto y abovedado actual grande con paredes blancas y suelo de madera en tonos medios

Clean and bright vinyl planks for a space where you can clear your mind and relax. Unique knots bring life and intrigue to this tranquil maple design. With the Modin Collection, we have raised the bar on luxury vinyl plank. The result is a new standard in resilient flooring. Modin offers true embossed in register texture, a low sheen level, a rigid SPC core, an industry-leading wear layer, and so much more.

Foto de salón abierto y abovedado clásico renovado extra grande con paredes multicolor, suelo de travertino, chimenea lineal, marco de chimenea de madera y suelo beige
816 ideas para salones abovedados beige
1