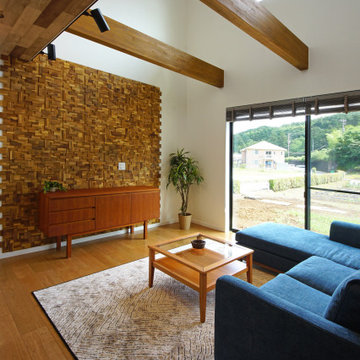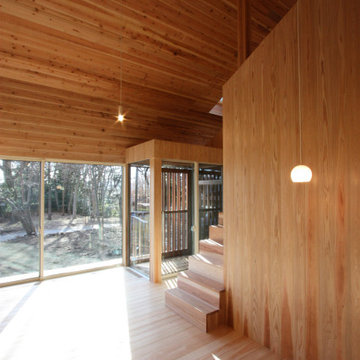183 ideas para salones asiáticos con paredes marrones
Ordenar por:Popular hoy
121 - 140 de 183 fotos
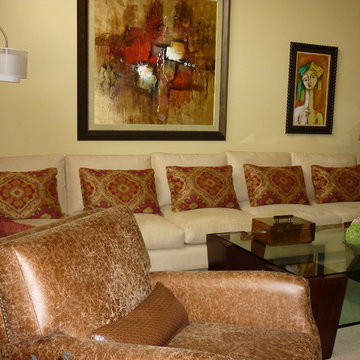
Diseño de salón para visitas abierto de estilo zen de tamaño medio con paredes marrones, suelo de madera en tonos medios y televisor colgado en la pared
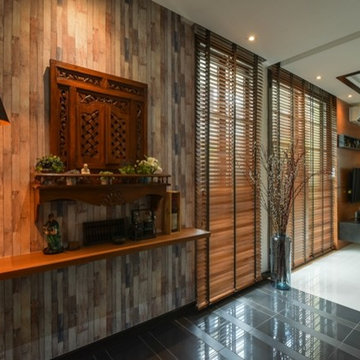
Entrance Patio Design with Rustic Wall paper with the Wooden Decor panel and Hanging light enhance the ambient.
Ejemplo de salón de estilo zen grande con paredes marrones, suelo de baldosas de cerámica y suelo negro
Ejemplo de salón de estilo zen grande con paredes marrones, suelo de baldosas de cerámica y suelo negro
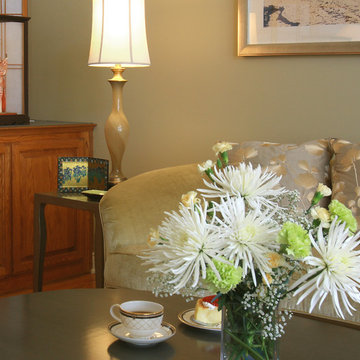
David William Photography
Diseño de salón para visitas cerrado de estilo zen grande sin televisor con paredes marrones y suelo de madera en tonos medios
Diseño de salón para visitas cerrado de estilo zen grande sin televisor con paredes marrones y suelo de madera en tonos medios
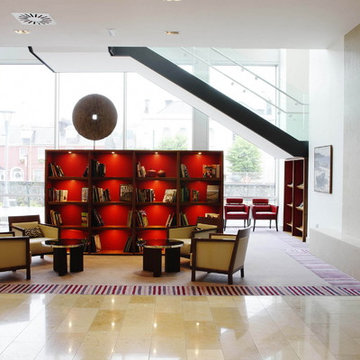
Modelo de salón de estilo zen grande sin chimenea con paredes marrones y suelo de baldosas de cerámica
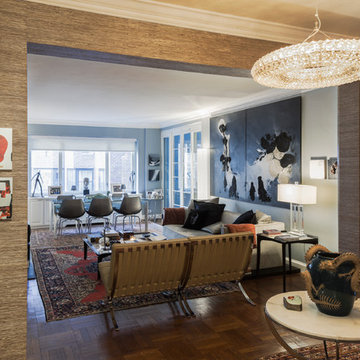
Michael Grimm
Imagen de salón para visitas tipo loft de estilo zen grande sin televisor y chimenea con paredes marrones y suelo de madera oscura
Imagen de salón para visitas tipo loft de estilo zen grande sin televisor y chimenea con paredes marrones y suelo de madera oscura
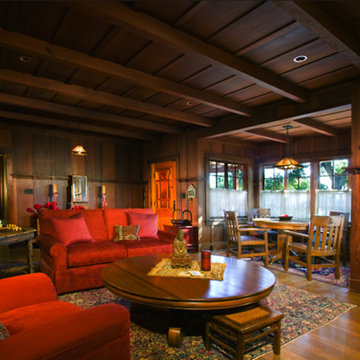
Imagen de salón para visitas abierto asiático de tamaño medio sin televisor con paredes marrones y suelo de madera en tonos medios
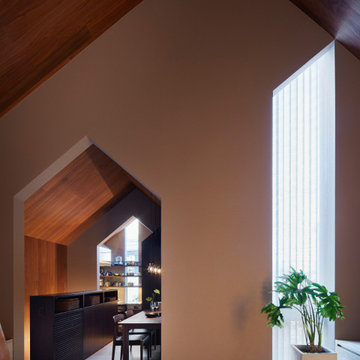
Diseño de salón cerrado asiático pequeño sin chimenea con paredes marrones, suelo de contrachapado, televisor independiente, suelo beige, madera y machihembrado
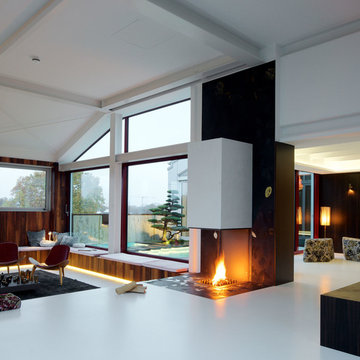
Die offene Feuerstelle und die holzvertäfelten Wände verbinden Asia-Motiv und Europäische Klassik. Besondere Akzente setzen auch die eigens angefertigte Lampe aus feinsten Stoffen und das extra gestaltete Schachspiel.
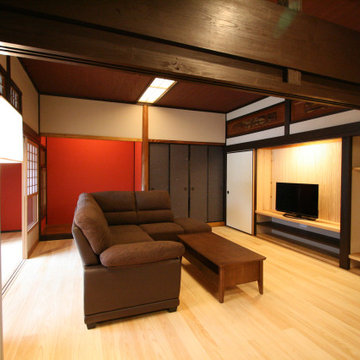
既存の欄間や差鴨居を活かしつつ、現在の生活に合うような間取りになっています。
Diseño de salón abierto de estilo zen grande sin chimenea con paredes marrones, suelo de madera clara, televisor independiente, suelo beige y madera
Diseño de salón abierto de estilo zen grande sin chimenea con paredes marrones, suelo de madera clara, televisor independiente, suelo beige y madera
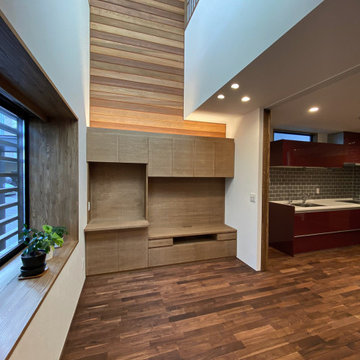
下見板貼りという、板を斜めに重ねる木の板張りを壁にしています。重ねた部分に光を当て、凹凸が浮き出て質感がよく出る様、間接照明を製作家具に仕込みました。テレビボードになるこの家具は、オーク材に浸透系自然塗装で少し濃い色にしています。壁はレッドシダー材です。
Diseño de salón abierto y blanco asiático de tamaño medio con paredes marrones, suelo de madera oscura, televisor independiente, suelo marrón, papel pintado y boiserie
Diseño de salón abierto y blanco asiático de tamaño medio con paredes marrones, suelo de madera oscura, televisor independiente, suelo marrón, papel pintado y boiserie
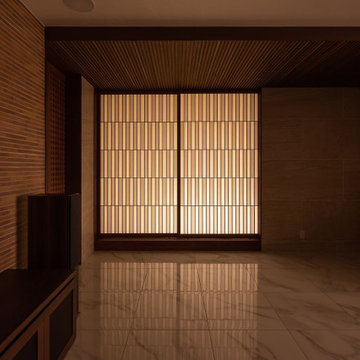
リビングルームと畳コーナーとの境目の空間も夜になると様相が一変します。市松状に貼り替えられた(濃い色の部分が障子紙の二重張り)デザイン障子が昼間とは違って輝き始め、規則正しく整然と並べられた光の濃淡を愉しむことができます。
Foto de salón para visitas abierto y blanco asiático grande con paredes marrones, suelo de baldosas de cerámica, televisor colgado en la pared, suelo blanco, madera y panelado
Foto de salón para visitas abierto y blanco asiático grande con paredes marrones, suelo de baldosas de cerámica, televisor colgado en la pared, suelo blanco, madera y panelado
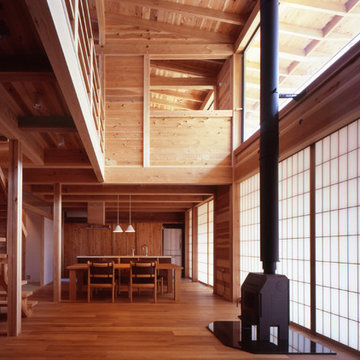
Photo by 吉田誠
Foto de salón abierto de estilo zen con paredes marrones, suelo de madera en tonos medios, estufa de leña, marco de chimenea de piedra y suelo marrón
Foto de salón abierto de estilo zen con paredes marrones, suelo de madera en tonos medios, estufa de leña, marco de chimenea de piedra y suelo marrón
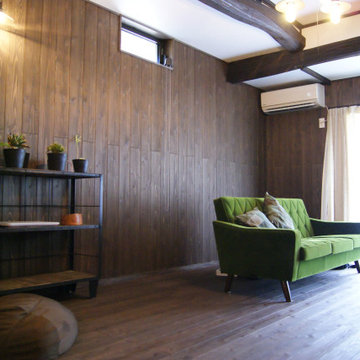
リビングの顔ともいえるソファーは、新緑のような瑞々しい色合いを選ばれました。
どこか懐かしさを感じさせるデザインで、室内インテリアとも調和しています。
Diseño de salón abierto asiático pequeño sin chimenea con paredes marrones, suelo de madera oscura, televisor independiente, suelo marrón, vigas vistas y madera
Diseño de salón abierto asiático pequeño sin chimenea con paredes marrones, suelo de madera oscura, televisor independiente, suelo marrón, vigas vistas y madera
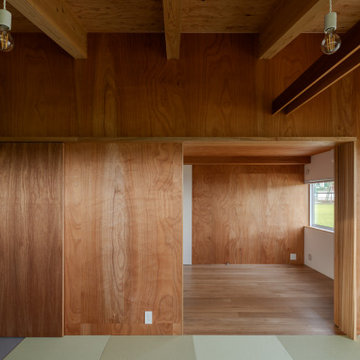
新潟県三条市に建つ木造の2世帯住宅である。冬に数回の大雪が降る市街地では主要道路に消雪パイプが張り巡らされ、ほぼすべての家に風除室とカーポートが備わっている。冬の寒さに一番のプライオリティをおき計画された雪国らしい新興住宅街に敷地はある。この地域では宅地化がゆるやかに進んでおり、田んぼと宅地が混ざったのどかな住宅街を形成している。消雪パイプが埋設された西の道路側へカーポートを配置するのは必須であり、カーポートは敷地の一部のように前提条件として与えられているように思えた。周囲の住宅とカーポートの関係を観察すると、カーポートと玄関が近接しているため一階への採光が取れず玄関が暗そうであったり、そうなることを避けるようにカーポートと玄関の距離をとった結果うまく接続できていない建ち方が多い。
ここではカーポートと建物を近づけながら玄関をカーポートの屋根より高い吹き抜けのヴォリュームで配置し、屋根より高い窓から十分な採光と通風を確保するよう計画した。冬は日射により暖められた玄関の空気を、夏はカーポートの日陰により冷やされた空気を室内に導く仕掛けとして吹き抜けの玄関に面した2階の洗面に小窓や、階段室の天井にトップライトへ空気を逃がすルーバーを設けている。2世帯は玄関と浴室を共有するが、それぞれのリビングはお互いに心地よい距離感で生活できるように断面的な重なりを避け、1階親世帯のリビング部分を平屋とし、南側道路に対して親密なスケールを与えている。2階は回遊性のあるワンルームとし様々な生活のシーンが田園風景と共にコアの周りで展開される。整然と並ぶ田んぼの風景に呼応したシンメトリーな立面から庭側へ飛び出した2階の小上がり部分は1階の庭への出入り口の屋根となり、庭との関係を紡ぐ。地域性に応答するための小さな工夫の集まりでできた住宅である。
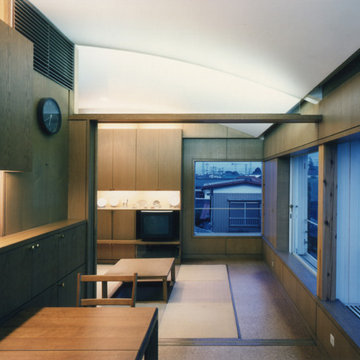
Ejemplo de salón abierto asiático de tamaño medio sin chimenea con paredes marrones, suelo de corcho, televisor independiente y suelo marrón
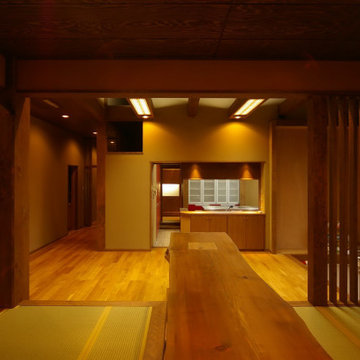
現存する壮大な長屋門の奥に建つ古民家づくりの旧宅はすでに壊され、鉄骨造の母屋が建っていたが、この度の更なる改築で再び長屋門に相応しい「現代版古民家」が蘇った。夫妻の主寝室と個室とが2階に配置されているが、屋敷森の趣に合わせて平屋建てであるかのように瓦葺き大屋根の中に2階を隠し込んでいる。
Ejemplo de salón para visitas abierto asiático de tamaño medio con paredes marrones, suelo de madera en tonos medios, estufa de leña, marco de chimenea de baldosas y/o azulejos, televisor independiente, suelo marrón, madera y ladrillo
Ejemplo de salón para visitas abierto asiático de tamaño medio con paredes marrones, suelo de madera en tonos medios, estufa de leña, marco de chimenea de baldosas y/o azulejos, televisor independiente, suelo marrón, madera y ladrillo
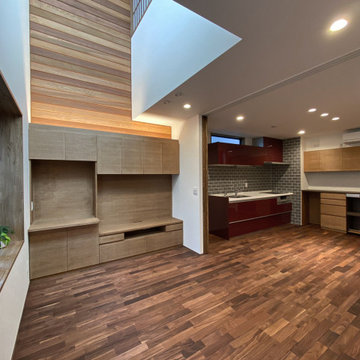
小さいけれど、吹抜けがある事で開放感が生まれ、心地よさが格段に上がります。
Foto de salón abierto y blanco de estilo zen pequeño sin chimenea con paredes marrones, suelo de madera oscura, suelo marrón, papel pintado y madera
Foto de salón abierto y blanco de estilo zen pequeño sin chimenea con paredes marrones, suelo de madera oscura, suelo marrón, papel pintado y madera
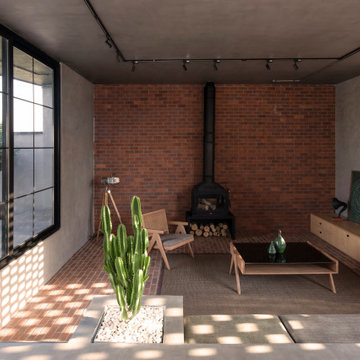
The "Corner Villa" design principles are meticulously crafted to create communal spaces for celebrations and gatherings while catering to the owner's need for private sanctuaries and privacy. One unique feature of the villa is the courtyard at the back of the building, separated from the main facade and parking area. This placement ensures that the courtyard and private areas of the villa remain secluded and at the center of the structure. In addition, the desire for a peaceful space away from the main reception and party hall led to more secluded private spaces and bedrooms on a single floor. These spaces are connected by a deep balcony, allowing for different activities to take place simultaneously, making the villa more energy-efficient during periods of lower occupancy and contributing to reduced energy consumption.
The villa's shape features broken lines and geometric lozenges that create corners. This design not only allows for expansive balconies but also provides captivating views. The broken lines also serve the purpose of shading areas that receive intense sunlight, ensuring thermal comfort.
Addressing the client's crucial need for a serene and tranquil space detached from the main reception and party hall led to the creation of more secluded private spaces and bedrooms on a single floor due to building restrictions. A deep balcony was introduced as a connecting point between these spaces. This arrangement enables various activities, such as parties and relaxation, to occur simultaneously, contributing to energy-efficient practices during periods of lower occupancy, thus aiding in reduced energy consumption.
183 ideas para salones asiáticos con paredes marrones
7
