1.098 ideas para salones abovedados modernos
Filtrar por
Presupuesto
Ordenar por:Popular hoy
61 - 80 de 1098 fotos
Artículo 1 de 3
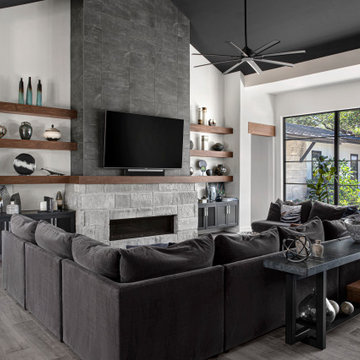
Open concept great room with exposed beams and vaulted ceiling over dining and living areas. Floating wood shelves surround the grand stone fireplace.
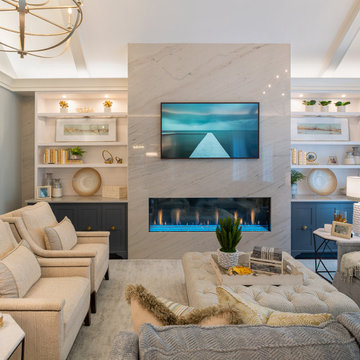
A vaulted ceiling welcomes you into this charming living room. The symmetry of the built-ins surrounding the fireplace and TV are detailed with white and blue finishes. Grey finishes, brass chandeliers and patterned touches soften the form of the space.
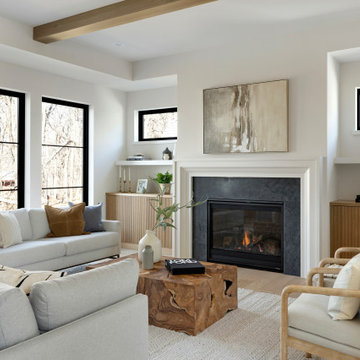
Our Interior Designer Dalia Carter always does such an amazing job of adding warmth and comfort to her spaces. Take a look at the Modern European Rambler & Rustic Modern Estate if you don't believe us! This great room is no different. We love the incorporation of plush furniture, beautiful stonework, natural materials, and soft neutral tones. Deep comfy couches propped with pillows, plush rugs and tons of natural sunlight make this space the perfect spot to cozy up in.

The open plan home leads seamlessly from the great room or the entrance into the cozy lounge.
Modelo de salón abierto y abovedado moderno de tamaño medio con paredes azules, suelo de madera oscura, televisor en una esquina y panelado
Modelo de salón abierto y abovedado moderno de tamaño medio con paredes azules, suelo de madera oscura, televisor en una esquina y panelado

Modelo de salón para visitas tipo loft y abovedado moderno grande sin televisor con paredes blancas, suelo de madera clara, todas las chimeneas y suelo beige
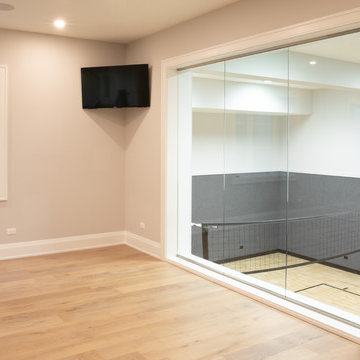
Living area with custom engineered hardwood flooring and gray walls with a view of indoor court.
Ejemplo de salón abierto, abovedado y blanco minimalista grande con paredes grises, suelo de madera clara, televisor en una esquina y suelo beige
Ejemplo de salón abierto, abovedado y blanco minimalista grande con paredes grises, suelo de madera clara, televisor en una esquina y suelo beige

Imagen de salón para visitas abierto y abovedado minimalista extra grande con paredes grises, moqueta, chimenea lineal, marco de chimenea de piedra, televisor colgado en la pared y suelo gris
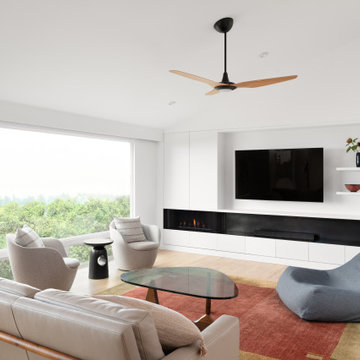
Thicken wall houses an integrated entertainment center with a built-in gas fireplace.
Ejemplo de salón abierto y abovedado moderno grande con paredes blancas, suelo de madera en tonos medios, marco de chimenea de metal y televisor colgado en la pared
Ejemplo de salón abierto y abovedado moderno grande con paredes blancas, suelo de madera en tonos medios, marco de chimenea de metal y televisor colgado en la pared
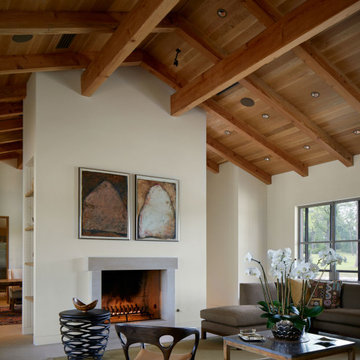
Ejemplo de salón para visitas abierto y abovedado minimalista con todas las chimeneas y marco de chimenea de piedra
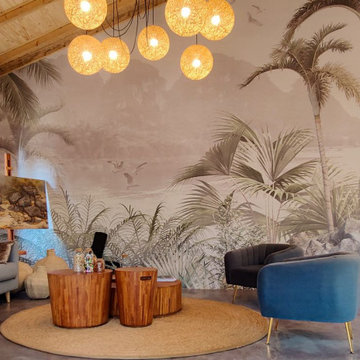
Rennovation of a cottage including new roofs, veranda expansion to include an existing tree and complete redesign of interior
Modelo de salón abierto y abovedado moderno pequeño con suelo de cemento y suelo gris
Modelo de salón abierto y abovedado moderno pequeño con suelo de cemento y suelo gris
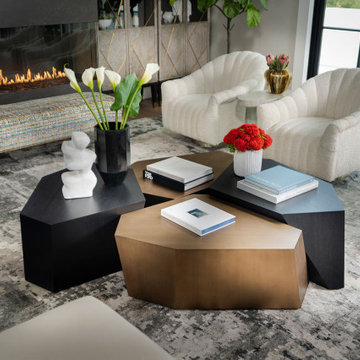
Foto de salón tipo loft y abovedado moderno extra grande con paredes grises, suelo de madera clara, chimenea lineal, marco de chimenea de metal, televisor colgado en la pared y suelo marrón
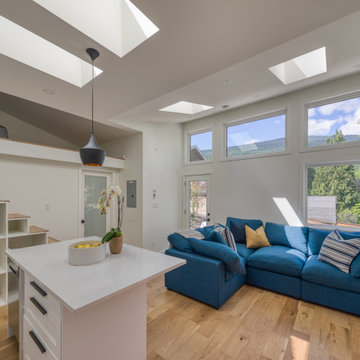
Imagen de salón abovedado minimalista pequeño sin chimenea con paredes blancas, suelo de madera clara, televisor retractable y suelo beige
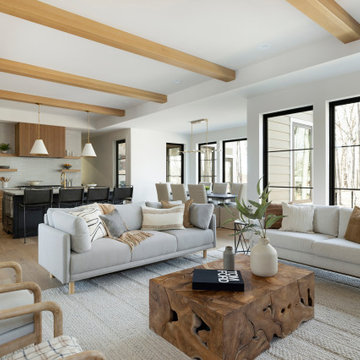
Our Interior Designer Dalia Carter always does such an amazing job of adding warmth and comfort to her spaces. Take a look at the Modern European Rambler & Rustic Modern Estate if you don't believe us! This great room is no different. We love the incorporation of plush furniture, beautiful stonework, natural materials, and soft neutral tones. Deep comfy couches propped with pillows, plush rugs and tons of natural sunlight make this space the perfect spot to cozy up in.

Ejemplo de salón abierto, abovedado, blanco y blanco y madera minimalista grande sin televisor con paredes blancas, suelo de madera clara, marco de chimenea de hormigón, suelo beige y madera

Modelo de salón abierto y abovedado minimalista pequeño con paredes blancas, suelo de madera clara, chimenea de esquina y marco de chimenea de metal
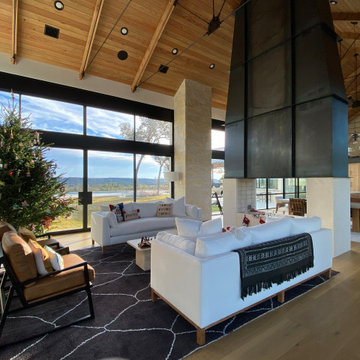
Modelo de salón para visitas abierto y abovedado minimalista grande sin televisor con suelo de madera clara, chimenea de doble cara, marco de chimenea de metal y paredes blancas
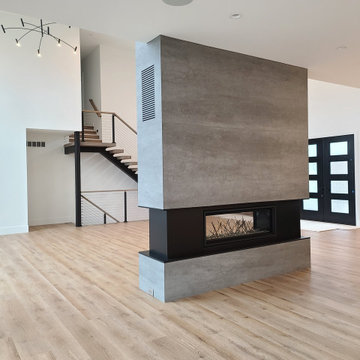
The open floor plan of this spacious living room gives you a view of the living room, kitchen, and dining room separated by a expansive tile fireplace.
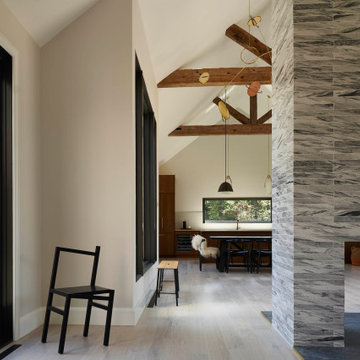
Atelier 22 is a carefully considered, custom-fit, 5,500 square foot + 1,150 square foot finished lower level, seven bedroom, and seven and a half bath residence in Amagansett, New York. The residence features a wellness spa, custom designed chef’s kitchen, eco-smart saline swimming pool, all-season pool house, attached two-car garage, and smart home technology.
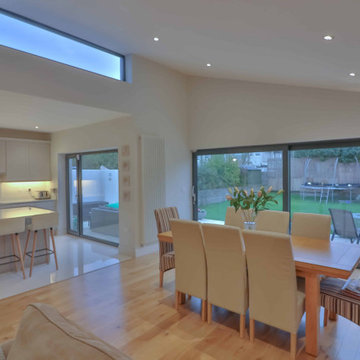
Open-plan living space with kitchen, dining and living with vaulted ceiling and high-level glazing
Ejemplo de salón abierto y abovedado minimalista de tamaño medio
Ejemplo de salón abierto y abovedado minimalista de tamaño medio
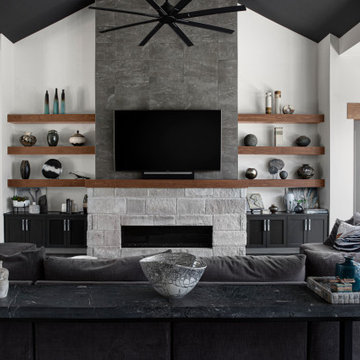
Open concept great room with exposed beams and vaulted ceiling over dining and living areas. Floating wood shelves surround the grand stone fireplace.
1.098 ideas para salones abovedados modernos
4