14.360 ideas para salones abiertos con todos los tratamientos de pared
Filtrar por
Presupuesto
Ordenar por:Popular hoy
181 - 200 de 14.360 fotos
Artículo 1 de 3
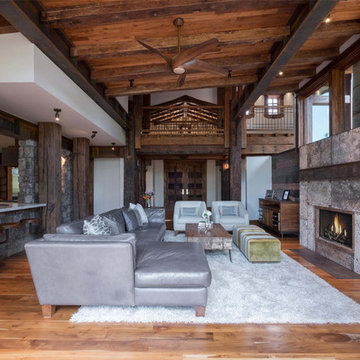
This unique project has heavy Asian influences due to the owner’s strong connection to Indonesia, along with a Mountain West flare creating a unique and rustic contemporary composition. This mountain contemporary residence is tucked into a mature ponderosa forest in the beautiful high desert of Flagstaff, Arizona. The site was instrumental on the development of our form and structure in early design. The 60 to 100 foot towering ponderosas on the site heavily impacted the location and form of the structure. The Asian influence combined with the vertical forms of the existing ponderosa forest led to the Flagstaff House trending towards a horizontal theme.
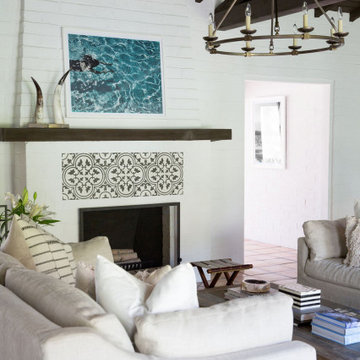
Foto de salón para visitas abierto mediterráneo sin televisor con paredes blancas, todas las chimeneas, vigas vistas, madera y machihembrado
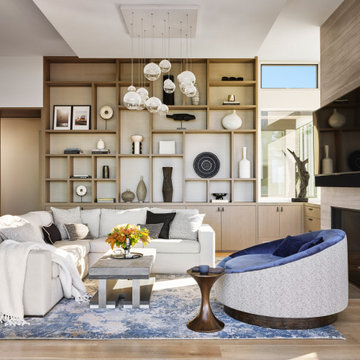
This room is all about indoor/outdoor living, and phenomenal views—of the San Francisco Bay, primarily, but also a wooded canyon to the north, beyond the fireplace wall. The glass door to the right of the fireplace pockets behind the fireplace to provide an open corner that perfectly frames the 50+-year-old Monterey Cypress outside. The space was intended as a hang-out area for family and friends. Just steps beyond the 20’ expanse of Weiland “lift and glide” doors is a waterslide and hot tub. On the shelving: The open shelving is backed with Phillip Jeffries Manila Hemp Bliss, which adds texture and warmth to the space. Our Mondrian-inspired shelving design offers a dynamic, playful backdrop that adds energy to the space while giving it a fresh, modern feel and providing a variety of size options so the owners won’t be limited on what they choose to display. -12’ ceilings; we added a dropped ceiling in the middle to add a dynamic element to the space and to help the proportions feel more cozy
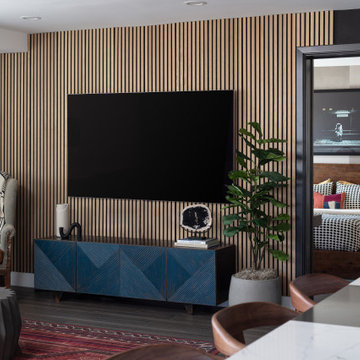
Modelo de salón abierto ecléctico de tamaño medio con suelo de bambú, televisor colgado en la pared, suelo marrón y panelado
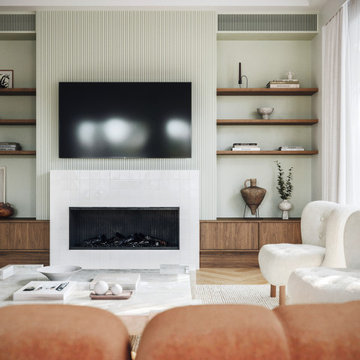
Feature wall that beautifully fulfils the Client Brief checklist!
Notice the seamless integration of the aircon grill with custom-designed slots, the layered geometry, and the practical addition of display shelves—a thoughtful design touch!
Here's a pro tip: While we generally advise against placing a TV above the fireplace due to the viewing angle, there are exceptions, such as when it's rarely used, as in this case.
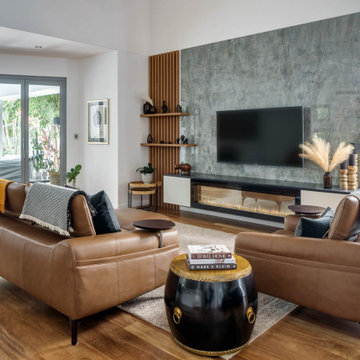
Contemporary living room with a tribal theme. Featuring Vsari Emerald Green wall cladding, New Age Veneers Nav Core timber slats and shelving, Polytec Verdelho cabinetry, Caesarstone Vanilla Noir benchtop and Ambe Linear 72" electric fireplace.

Modelo de salón abierto campestre grande con paredes blancas, suelo de madera en tonos medios, marco de chimenea de ladrillo, suelo marrón, machihembrado, machihembrado y chimenea de doble cara
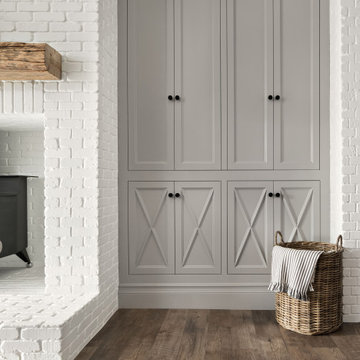
Grey cabinets with black pulls are a staple in farmhouse design, but adding the X front to the lower cabinets adds visual interest and dimension.
Ejemplo de salón abierto de estilo de casa de campo grande con paredes blancas, suelo de madera en tonos medios, estufa de leña, marco de chimenea de ladrillo, suelo marrón y ladrillo
Ejemplo de salón abierto de estilo de casa de campo grande con paredes blancas, suelo de madera en tonos medios, estufa de leña, marco de chimenea de ladrillo, suelo marrón y ladrillo
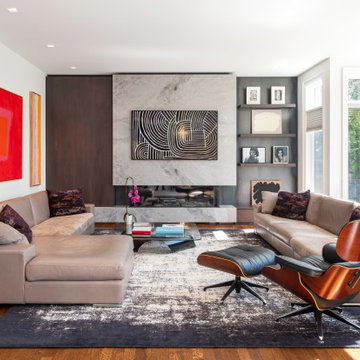
Imagen de salón abierto actual grande con paredes blancas, suelo de madera en tonos medios, todas las chimeneas, marco de chimenea de piedra, televisor retractable, suelo marrón y papel pintado

großzügiger, moderner Wohnbereich mit großer Couch, Sitzecken am Kamin und Blick in den Garten
Imagen de salón abierto nórdico con estufa de leña, marco de chimenea de ladrillo, televisor colgado en la pared, machihembrado, paredes blancas, suelo de madera clara, suelo beige y ladrillo
Imagen de salón abierto nórdico con estufa de leña, marco de chimenea de ladrillo, televisor colgado en la pared, machihembrado, paredes blancas, suelo de madera clara, suelo beige y ladrillo
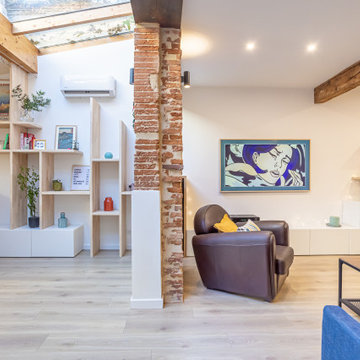
Cette chartreuse a subi de grosses modifications : à commencer par la suppression d'un pilier porteur (avec pose d'un IPN) et la reprise des faux plafonds pour faire apparaitre les poutres. Le sol a également été modifié avec la pose d'un nouveau parquet et les murs en briques et galets (qui avait été cachés derrière des doublages) ont été rénovés.
Il fallait absolument regagner en espace et en luminosité (point noir typique de ces maisons en fond de cour entre des immeubles).
Pour lier les différents espaces de vis, un grand meuble en semi sur-mesure court tout le long du rez-de-chaussée changeant de fonction au fil du mur : d'abord meuble tv, puis étagères, puis cuisine, puis bureau.
Pour ce projet, j'ai eu la chance de collaborer avec l'architecte Jean-Louis d'Esparbès qui s'est occupé de la partie structure du projet.
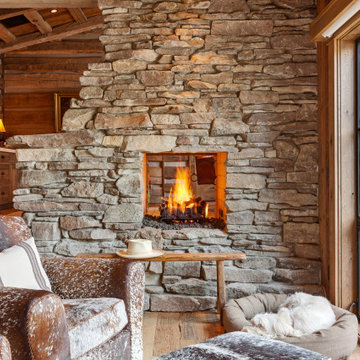
Master sitting area with two-sided stone fireplace shared with workout/office space; contemporary wall of full-height windows
Foto de salón abierto y abovedado rural con marco de chimenea de piedra y madera
Foto de salón abierto y abovedado rural con marco de chimenea de piedra y madera

Diseño de salón con rincón musical abierto rural pequeño sin chimenea con paredes grises, suelo de madera clara, televisor colgado en la pared, suelo blanco, papel pintado y papel pintado

A cozy reading nook with deep storage benches is tucked away just off the main living space. Its own operable windows bring in plenty of natural light, although the anglerfish-like wall mounted reading lamp is a welcome addition. Photography: Andrew Pogue Photography.
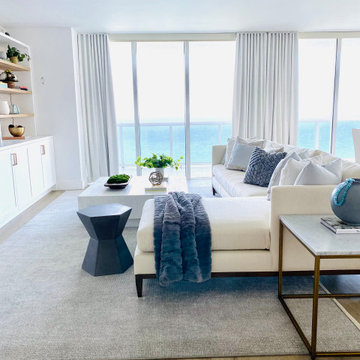
Modern Coastal Living Room Design
Ejemplo de salón para visitas abierto marinero de tamaño medio con paredes blancas, suelo de madera en tonos medios, pared multimedia, suelo marrón, todos los diseños de techos y todos los tratamientos de pared
Ejemplo de salón para visitas abierto marinero de tamaño medio con paredes blancas, suelo de madera en tonos medios, pared multimedia, suelo marrón, todos los diseños de techos y todos los tratamientos de pared
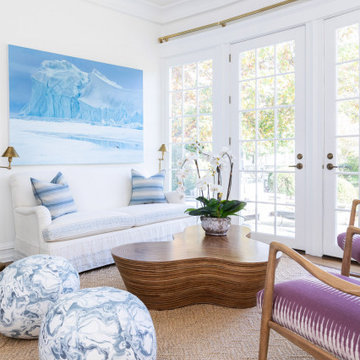
Photography by Kelsey Ann Rose.
Design by Crosby and Co.
Ejemplo de biblioteca en casa abierta clásica renovada grande con paredes blancas, suelo de madera oscura, suelo marrón, todos los diseños de techos y todos los tratamientos de pared
Ejemplo de biblioteca en casa abierta clásica renovada grande con paredes blancas, suelo de madera oscura, suelo marrón, todos los diseños de techos y todos los tratamientos de pared
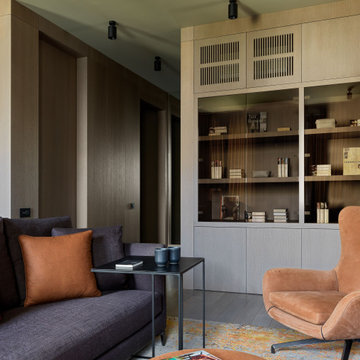
Diseño de biblioteca en casa abierta actual grande con paredes marrones, suelo de madera en tonos medios, televisor colgado en la pared, suelo marrón y madera
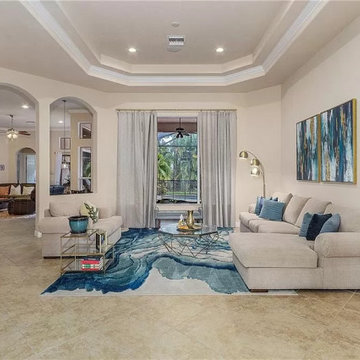
Decor and accessories selection and assistance with furniture layout.
Imagen de salón abierto y beige contemporáneo grande sin chimenea y televisor con paredes beige, suelo beige, suelo de baldosas de cerámica y papel pintado
Imagen de salón abierto y beige contemporáneo grande sin chimenea y televisor con paredes beige, suelo beige, suelo de baldosas de cerámica y papel pintado

polished concrete floor, gas fireplace, timber panelling,
Imagen de salón abierto moderno de tamaño medio con paredes grises, suelo de cemento, todas las chimeneas, marco de chimenea de metal, televisor retractable, suelo gris y madera
Imagen de salón abierto moderno de tamaño medio con paredes grises, suelo de cemento, todas las chimeneas, marco de chimenea de metal, televisor retractable, suelo gris y madera

Modelo de salón abierto tradicional renovado extra grande con paredes blancas, suelo de madera clara, todas las chimeneas, marco de chimenea de baldosas y/o azulejos, televisor colgado en la pared, suelo beige y boiserie
14.360 ideas para salones abiertos con todos los tratamientos de pared
10