1.497 ideas para salones abiertos con machihembrado
Filtrar por
Presupuesto
Ordenar por:Popular hoy
41 - 60 de 1497 fotos
Artículo 1 de 3
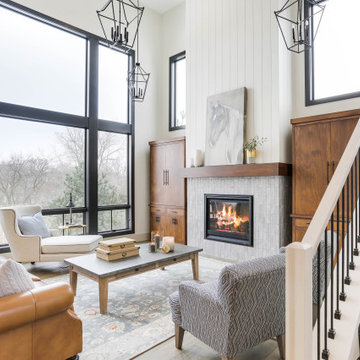
Diseño de salón abierto clásico renovado con paredes blancas, suelo de madera en tonos medios, todas las chimeneas, marco de chimenea de baldosas y/o azulejos, suelo marrón y machihembrado

Another view of the great room overlooking the dining and kitchen area.
Imagen de salón abierto marinero de tamaño medio con paredes grises, suelo de madera en tonos medios, suelo marrón, vigas vistas y machihembrado
Imagen de salón abierto marinero de tamaño medio con paredes grises, suelo de madera en tonos medios, suelo marrón, vigas vistas y machihembrado
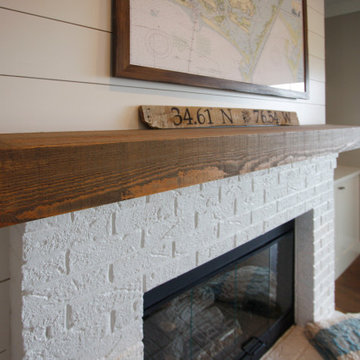
Ejemplo de biblioteca en casa abierta costera con paredes blancas y machihembrado

Nestled within the charming confines of Bluejack National, our design team utilized all the space this cozy cottage had to offer. Towering custom drapery creates the illusion of grandeur, guiding the eye toward the shiplap ceiling and exposed wooden beams. While the color palette embraces neutrals and earthy tones, playful pops of color and intriguing southwestern accents inject vibrancy and character into the space.

Imagen de biblioteca en casa abierta y blanca y madera escandinava de tamaño medio sin televisor con paredes blancas, suelo de baldosas de porcelana, todas las chimeneas, marco de chimenea de metal, suelo negro, vigas vistas y machihembrado

Originally built in 1990 the Heady Lakehouse began as a 2,800SF family retreat and now encompasses over 5,635SF. It is located on a steep yet welcoming lot overlooking a cove on Lake Hartwell that pulls you in through retaining walls wrapped with White Brick into a courtyard laid with concrete pavers in an Ashlar Pattern. This whole home renovation allowed us the opportunity to completely enhance the exterior of the home with all new LP Smartside painted with Amherst Gray with trim to match the Quaker new bone white windows for a subtle contrast. You enter the home under a vaulted tongue and groove white washed ceiling facing an entry door surrounded by White brick.
Once inside you’re encompassed by an abundance of natural light flooding in from across the living area from the 9’ triple door with transom windows above. As you make your way into the living area the ceiling opens up to a coffered ceiling which plays off of the 42” fireplace that is situated perpendicular to the dining area. The open layout provides a view into the kitchen as well as the sunroom with floor to ceiling windows boasting panoramic views of the lake. Looking back you see the elegant touches to the kitchen with Quartzite tops, all brass hardware to match the lighting throughout, and a large 4’x8’ Santorini Blue painted island with turned legs to provide a note of color.
The owner’s suite is situated separate to one side of the home allowing a quiet retreat for the homeowners. Details such as the nickel gap accented bed wall, brass wall mounted bed-side lamps, and a large triple window complete the bedroom. Access to the study through the master bedroom further enhances the idea of a private space for the owners to work. It’s bathroom features clean white vanities with Quartz counter tops, brass hardware and fixtures, an obscure glass enclosed shower with natural light, and a separate toilet room.
The left side of the home received the largest addition which included a new over-sized 3 bay garage with a dog washing shower, a new side entry with stair to the upper and a new laundry room. Over these areas, the stair will lead you to two new guest suites featuring a Jack & Jill Bathroom and their own Lounging and Play Area.
The focal point for entertainment is the lower level which features a bar and seating area. Opposite the bar you walk out on the concrete pavers to a covered outdoor kitchen feature a 48” grill, Large Big Green Egg smoker, 30” Diameter Evo Flat-top Grill, and a sink all surrounded by granite countertops that sit atop a white brick base with stainless steel access doors. The kitchen overlooks a 60” gas fire pit that sits adjacent to a custom gunite eight sided hot tub with travertine coping that looks out to the lake. This elegant and timeless approach to this 5,000SF three level addition and renovation allowed the owner to add multiple sleeping and entertainment areas while rejuvenating a beautiful lake front lot with subtle contrasting colors.

Modern farmhouse living room featuring beamed, vaulted ceiling with storefront black aluminum windows.
Ejemplo de salón abierto y abovedado campestre grande con suelo de baldosas de cerámica, todas las chimeneas, marco de chimenea de ladrillo, suelo marrón y machihembrado
Ejemplo de salón abierto y abovedado campestre grande con suelo de baldosas de cerámica, todas las chimeneas, marco de chimenea de ladrillo, suelo marrón y machihembrado

In the gathering space of the great room, there is conversational seating for eight or more... and perfect seating for television viewing for the couple who live here, when it's just the two of them.
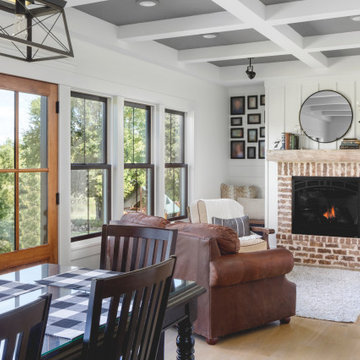
A hearth room with an over mortared brick fireplace warms the kitchen and dinette in this farmhouse. The 5" common white oak hardwood floor was custom stained on site to emphasize the natural grain and color.

薪ストーブを設置したリビングダイニング。フローリングは手斧掛け、壁面一部に黒革鉄板貼り、天井は柿渋とどことなく和を連想させる黒いモダンな空間。アイアンのパーテーションとソファはオリジナル。
Imagen de salón abierto minimalista grande con paredes blancas, suelo de madera en tonos medios, estufa de leña, marco de chimenea de metal, televisor independiente, vigas vistas y machihembrado
Imagen de salón abierto minimalista grande con paredes blancas, suelo de madera en tonos medios, estufa de leña, marco de chimenea de metal, televisor independiente, vigas vistas y machihembrado

Large living area with indoor/outdoor space. Folding NanaWall opens to porch for entertaining or outdoor enjoyment.
Imagen de salón abierto de estilo de casa de campo grande con paredes beige, suelo de madera en tonos medios, todas las chimeneas, marco de chimenea de ladrillo, televisor colgado en la pared, suelo marrón, casetón y machihembrado
Imagen de salón abierto de estilo de casa de campo grande con paredes beige, suelo de madera en tonos medios, todas las chimeneas, marco de chimenea de ladrillo, televisor colgado en la pared, suelo marrón, casetón y machihembrado

Foto de salón con barra de bar abierto moderno grande con paredes blancas, suelo de baldosas de cerámica, todas las chimeneas, marco de chimenea de hormigón, pared multimedia, machihembrado y machihembrado

Deep tones of gently weathered grey and brown. A modern look that still respects the timelessness of natural wood.
Foto de salón para visitas abierto retro grande con paredes beige, suelo vinílico, todas las chimeneas, televisor colgado en la pared, suelo marrón, casetón y machihembrado
Foto de salón para visitas abierto retro grande con paredes beige, suelo vinílico, todas las chimeneas, televisor colgado en la pared, suelo marrón, casetón y machihembrado
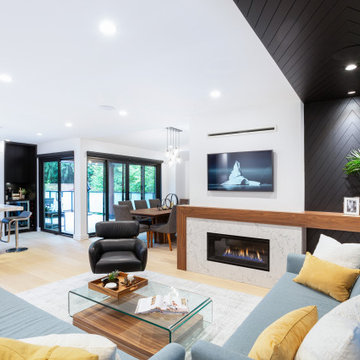
Modelo de salón abierto moderno con paredes blancas, suelo de madera clara, chimenea lineal, marco de chimenea de piedra, televisor colgado en la pared, suelo beige y machihembrado

Foto de biblioteca en casa abierta moderna extra grande con paredes marrones, moqueta, todas las chimeneas, suelo marrón, madera y machihembrado
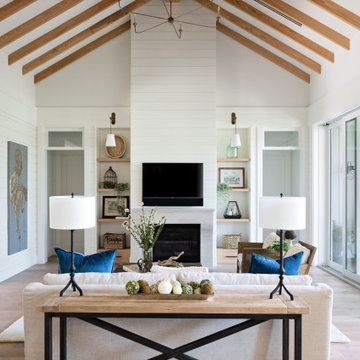
Living room view from the ktichen
Ejemplo de salón abierto marinero grande con paredes blancas, suelo de madera clara, todas las chimeneas, marco de chimenea de piedra, televisor colgado en la pared, suelo marrón, vigas vistas y machihembrado
Ejemplo de salón abierto marinero grande con paredes blancas, suelo de madera clara, todas las chimeneas, marco de chimenea de piedra, televisor colgado en la pared, suelo marrón, vigas vistas y machihembrado
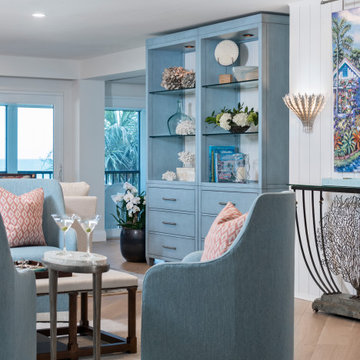
Living Room Vignette
Modelo de salón con barra de bar abierto costero con paredes blancas, suelo marrón y machihembrado
Modelo de salón con barra de bar abierto costero con paredes blancas, suelo marrón y machihembrado
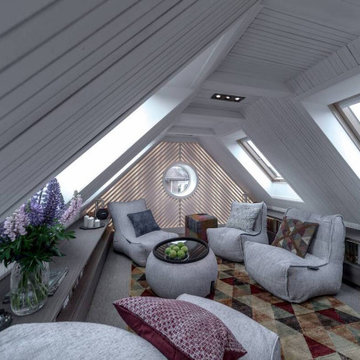
Зону чилаута формирует группа мягкой бескаркасной мебели Ambient Lounge. Уютные кресла обеспечивают прекрасную поддержку спины, а в специальные карманы по бокам кресел можно положить книгу или телефон.
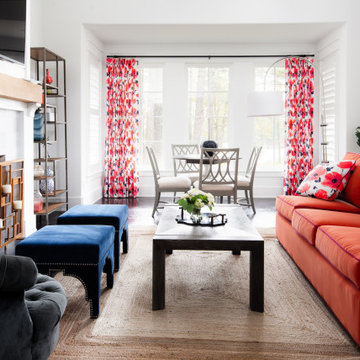
In crafting this guest house, our team prioritized a vibrant and welcoming atmosphere, ensuring a cozy and inviting retreat for the guests to truly escape and unwind.
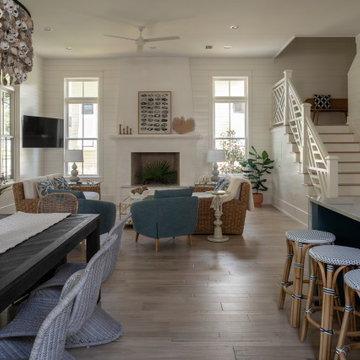
Imagen de salón abierto tradicional renovado de tamaño medio sin televisor con paredes blancas, suelo de madera clara, todas las chimeneas, marco de chimenea de yeso, suelo beige y machihembrado
1.497 ideas para salones abiertos con machihembrado
3