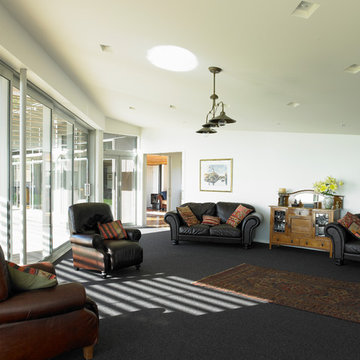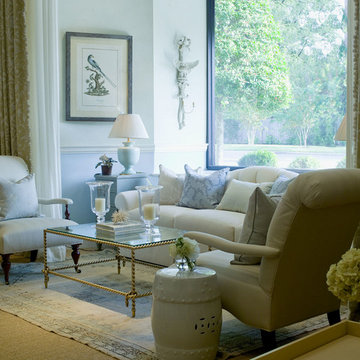3.003 ideas para salones abiertos verdes
Filtrar por
Presupuesto
Ordenar por:Popular hoy
81 - 100 de 3003 fotos
Artículo 1 de 3

Diseño de salón para visitas abierto vintage de tamaño medio sin chimenea y televisor con paredes blancas, suelo de madera clara y suelo beige
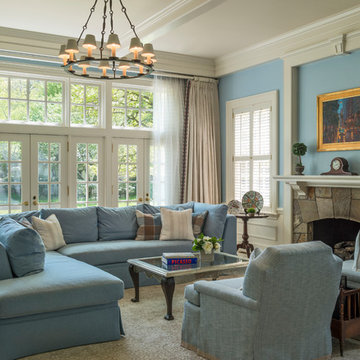
Richard Mandelkorn
Modelo de salón para visitas abierto clásico de tamaño medio sin televisor con paredes azules, moqueta, todas las chimeneas, marco de chimenea de piedra y suelo gris
Modelo de salón para visitas abierto clásico de tamaño medio sin televisor con paredes azules, moqueta, todas las chimeneas, marco de chimenea de piedra y suelo gris

Ejemplo de salón para visitas abierto actual grande con paredes blancas, suelo de madera clara, televisor independiente y suelo beige
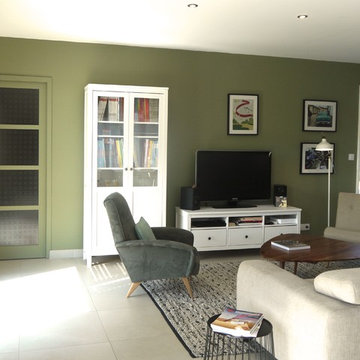
Jeux de textures et de couleurs pour cette pièce de vie d’inspiration scandinave. L’étude de MIINT a permis d’optimiser l’aménagement existant, de favoriser les besoins en rangement et de personnaliser ce lieu. Une véritable ambiance a été créée en accord avec la personnalité des propriétaires.
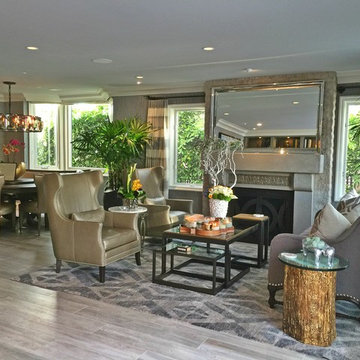
Foto de salón para visitas abierto clásico renovado de tamaño medio sin televisor con paredes grises, suelo vinílico, todas las chimeneas y suelo gris
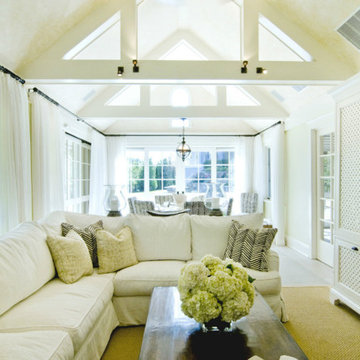
Modelo de salón abierto clásico renovado de tamaño medio con paredes blancas y suelo gris
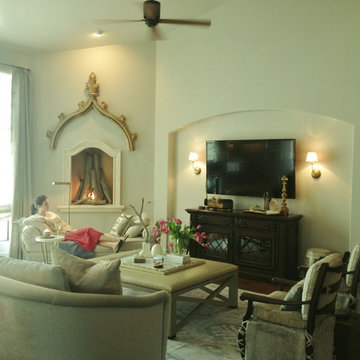
On the original construction drawings, the fireplace was a standard floor level fireplace. I wanted the fireplace to be seen from all angles of the great room, so I designed it on the wall with a custom fabricated surround. The fire logs were also custom fabricated in the style of drift wood in heights to fit the dimensions of the fireplace in a vertical format.
I designed the coffee table/ottoman with grandchildren in mind with the soft upholstered edges. A custom framed marble slab servers as the hard surface for the table.
The antique french chair I bought for the area were given newly fabricated cushions and skirts with "ballet slipper" ties.
Terri Symington
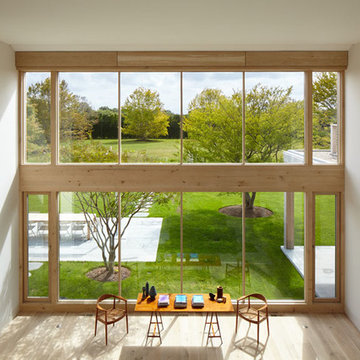
Joshua McHugh
Modelo de salón para visitas abierto contemporáneo grande con paredes beige y suelo de madera clara
Modelo de salón para visitas abierto contemporáneo grande con paredes beige y suelo de madera clara
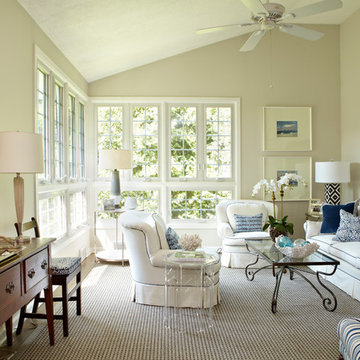
The floors were redone in a modern soft gray/brown so that the color scheme of blues/grays/whites could work. Existing upholstered pieces were reupholstered in white with navy piping. We blended some of the owners antiques with modern pieces such as the acrylic Moroccan style table that serves it's purpose without taking up too much visual space.
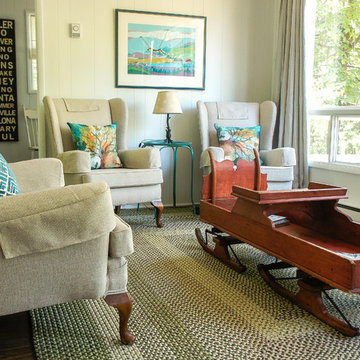
This is a guest cottage separate from the main house which is not only used for visitors but serves as the main sleeping quarters. The request was to freshen the space up while keeping a reasonable budget in mind. The biggest change was painting all of the wood paneling in a very pale green and replacing the flooring with a laminate. This made a huge difference! Most of the existing furniture and artwork was re used and only new pillows, duvet covers and area rugs were added. The end result is fresh, clean, bright and charming, all on a budget!
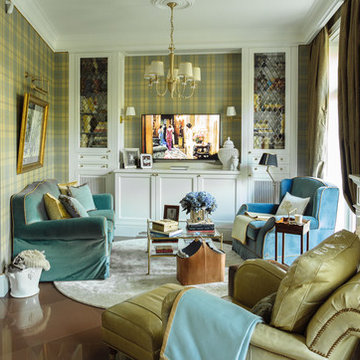
Denis Melnik
Modelo de salón para visitas abierto tradicional de tamaño medio con paredes blancas, suelo de baldosas de cerámica, todas las chimeneas, marco de chimenea de piedra y pared multimedia
Modelo de salón para visitas abierto tradicional de tamaño medio con paredes blancas, suelo de baldosas de cerámica, todas las chimeneas, marco de chimenea de piedra y pared multimedia
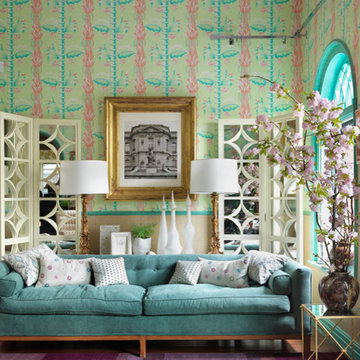
Ejemplo de salón abierto bohemio de tamaño medio con paredes multicolor y moqueta
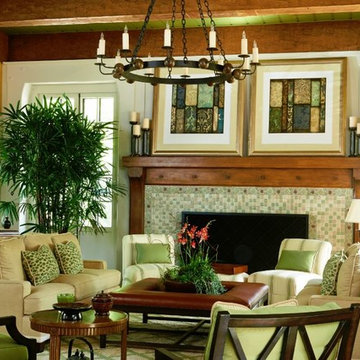
Foto de salón abierto de estilo americano grande con paredes blancas, suelo de madera en tonos medios, todas las chimeneas, marco de chimenea de baldosas y/o azulejos y suelo marrón
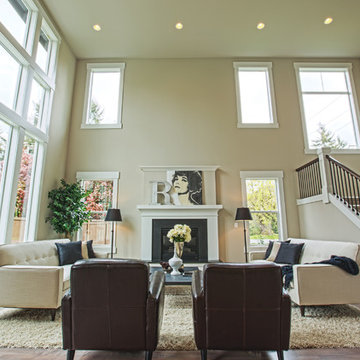
The carpeted staircase is lovely, but nicely hidden from first view when entering the home. The two-storied windows lets natural light flow in and makes the space feel grand. Furniture arrangements are countless in this large Great Room.
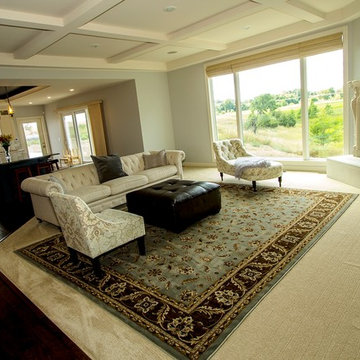
Custom Built Modern Home in Eagles Landing Neighborhood of Saint Augusta, Mn - Build by Werschay Homes.
Living Room
Imagen de salón abierto tradicional de tamaño medio con paredes azules, suelo de madera oscura, chimenea de esquina, marco de chimenea de piedra y pared multimedia
Imagen de salón abierto tradicional de tamaño medio con paredes azules, suelo de madera oscura, chimenea de esquina, marco de chimenea de piedra y pared multimedia
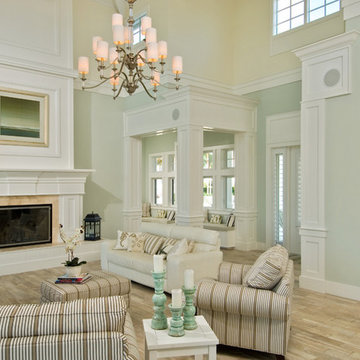
Randall Perry Photograpy
Ejemplo de salón abierto clásico grande con paredes verdes, todas las chimeneas, suelo de madera clara y marco de chimenea de baldosas y/o azulejos
Ejemplo de salón abierto clásico grande con paredes verdes, todas las chimeneas, suelo de madera clara y marco de chimenea de baldosas y/o azulejos
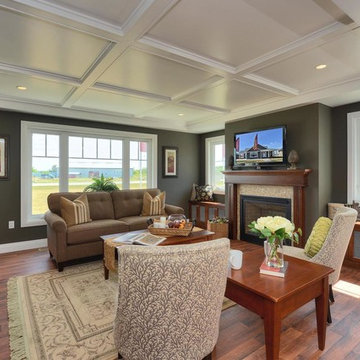
Walk in from the welcoming covered front porch to a perfect blend of comfort and style in this 3 bedroom, 3 bathroom bungalow. Once you have seen the optional trim roc coffered ceiling you will want to make this home your own.
The kitchen is the focus point of this open-concept design. The kitchen breakfast bar, large dining room and spacious living room make this home perfect for entertaining friends and family.
Additional windows bring in the warmth of natural light to all 3 bedrooms. The master bedroom has a full ensuite while the other two bedrooms share a jack-and-jill bathroom.
Factory built homes by Quality Homes. www.qualityhomes.ca

Ejemplo de salón abierto rural sin televisor con paredes blancas, suelo de madera oscura, todas las chimeneas, marco de chimenea de ladrillo y suelo marrón
3.003 ideas para salones abiertos verdes
5
