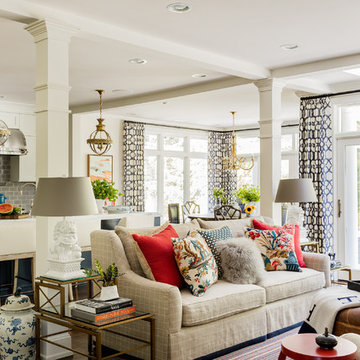3.000 ideas para salones abiertos verdes
Filtrar por
Presupuesto
Ordenar por:Popular hoy
61 - 80 de 3000 fotos
Artículo 1 de 3

Our goal was to create an elegant current space that fit naturally into the architecture, utilizing tailored furniture and subtle tones and textures. We wanted to make the space feel lighter, open, and spacious both for entertaining and daily life. The fireplace received a face lift with a bright white paint job and a black honed slab hearth. We thoughtfully incorporated durable fabrics and materials as our client's home life includes dogs and children.

Tschida Construction and Pro Design Custom Cabinetry joined us for a 4 season sunroom addition with a basement addition to be finished at a later date. We also included a quick laundry/garage entry update with a custom made locker unit and barn door. We incorporated dark stained beams in the vaulted ceiling to match the elements in the barn door and locker wood bench top. We were able to re-use the slider door and reassemble their deck to the addition to save a ton of money.
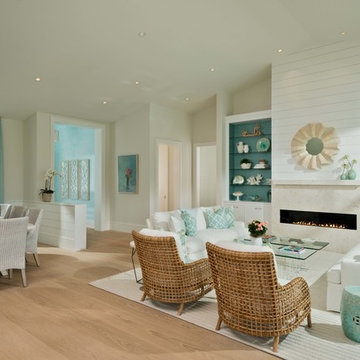
Modelo de salón para visitas abierto costero sin televisor con paredes beige, suelo de madera clara, chimenea lineal, marco de chimenea de piedra, suelo beige y cortinas
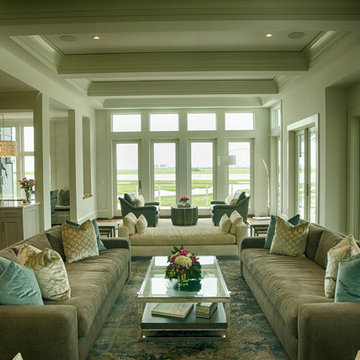
Built-in the mid-1980’s this house screamed renovation from the start. Situated in a private cul-de-sac along the intracoastal waterway, the interior of this house was in dire need of a renovation. We gutted the entire first floor of the home, maintaining only the stairways and entries and demoed most of the second and third as well.
The end result has windows focused to the water, a large open concept living/ dining/ kitchen area and private bedroom suites. A new pool with outdoor grilling area, patio, fire pit, and trellis was added. The exterior underwent a modern renovation, adding porches and a new office addition but maintaining the striking shape of the home.
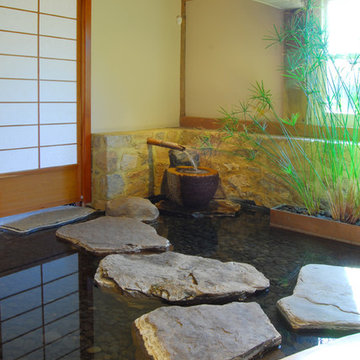
Ejemplo de salón para visitas abierto asiático grande sin televisor con paredes amarillas y suelo de madera clara

This redesigned family room was relieved of cumbersome tv cabinetry in favor of a flatscreen over the fireplace. The fireplace was tiled in pastel strip tiles Firecrystals replaced the old logs. This is a favorite gathering place for both family and friends. Photos by Harry Chamberlain.

Imagen de salón abierto, abovedado y negro campestre de tamaño medio con paredes grises, suelo de madera oscura, estufa de leña, marco de chimenea de yeso y televisor independiente
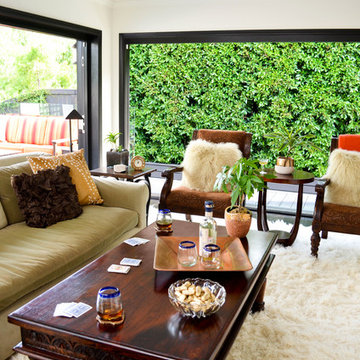
Climate permitted, indoor/outdoor living is a popular trend. To give my clients privacy and create a feeling of expansiveness, we planted a 20-foot tall Ficus hedge along the side of the residential bocce court which provides a magnificent natural backdrop from the inside looking out.
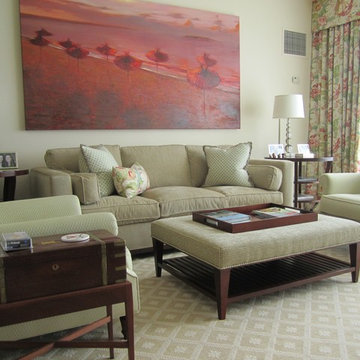
Modelo de salón para visitas abierto tradicional de tamaño medio sin chimenea y televisor con paredes beige y moqueta
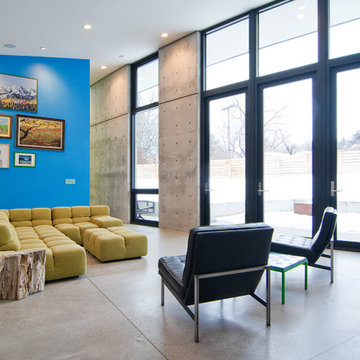
Photo: Lucy Call © 2014 Houzz
Design: Imbue Design
Diseño de salón abierto y cemento contemporáneo sin chimenea y televisor con paredes azules y suelo de cemento
Diseño de salón abierto y cemento contemporáneo sin chimenea y televisor con paredes azules y suelo de cemento

accent chair, accent table, acrylic, area rug, bench, counterstools, living room, lamp, light fixtures, pillows, sectional, mirror, stone tables, swivel chair, wood treads, TV, fireplace, luxury, accessories, black, red, blue,
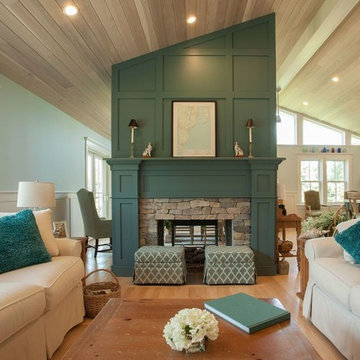
Diseño de salón abierto marinero de tamaño medio con paredes azules, suelo de madera clara, chimenea de doble cara, marco de chimenea de piedra y televisor colgado en la pared
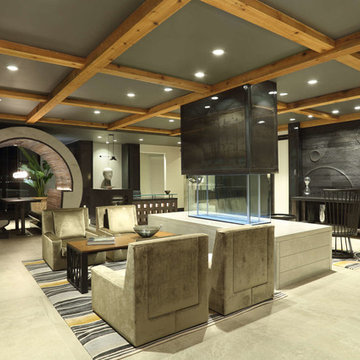
Diseño de salón abierto ecléctico grande con paredes beige, suelo de baldosas de cerámica, chimenea de doble cara y suelo beige

Project by Wiles Design Group. Their Cedar Rapids-based design studio serves the entire Midwest, including Iowa City, Dubuque, Davenport, and Waterloo, as well as North Missouri and St. Louis.
For more about Wiles Design Group, see here: https://wilesdesigngroup.com/
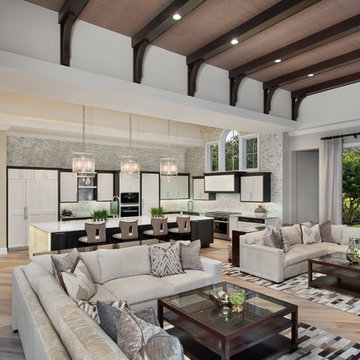
Reagan Rule Photography
Modelo de salón abierto tradicional renovado grande con paredes beige y suelo de madera clara
Modelo de salón abierto tradicional renovado grande con paredes beige y suelo de madera clara

When Cummings Architects first met with the owners of this understated country farmhouse, the building’s layout and design was an incoherent jumble. The original bones of the building were almost unrecognizable. All of the original windows, doors, flooring, and trims – even the country kitchen – had been removed. Mathew and his team began a thorough design discovery process to find the design solution that would enable them to breathe life back into the old farmhouse in a way that acknowledged the building’s venerable history while also providing for a modern living by a growing family.
The redesign included the addition of a new eat-in kitchen, bedrooms, bathrooms, wrap around porch, and stone fireplaces. To begin the transforming restoration, the team designed a generous, twenty-four square foot kitchen addition with custom, farmers-style cabinetry and timber framing. The team walked the homeowners through each detail the cabinetry layout, materials, and finishes. Salvaged materials were used and authentic craftsmanship lent a sense of place and history to the fabric of the space.
The new master suite included a cathedral ceiling showcasing beautifully worn salvaged timbers. The team continued with the farm theme, using sliding barn doors to separate the custom-designed master bath and closet. The new second-floor hallway features a bold, red floor while new transoms in each bedroom let in plenty of light. A summer stair, detailed and crafted with authentic details, was added for additional access and charm.
Finally, a welcoming farmer’s porch wraps around the side entry, connecting to the rear yard via a gracefully engineered grade. This large outdoor space provides seating for large groups of people to visit and dine next to the beautiful outdoor landscape and the new exterior stone fireplace.
Though it had temporarily lost its identity, with the help of the team at Cummings Architects, this lovely farmhouse has regained not only its former charm but also a new life through beautifully integrated modern features designed for today’s family.
Photo by Eric Roth
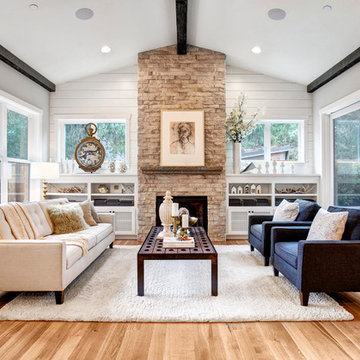
Ejemplo de salón abierto tradicional renovado con suelo de madera clara, todas las chimeneas, marco de chimenea de piedra, televisor colgado en la pared y paredes beige

Our young professional clients desired sophisticated furnishings and a modern update to their current living and dining room areas. First, the walls were painted a creamy white and new white oak flooring was installed throughout. A striking modern dining room chandelier was installed, and layers of luxurious furnishings were added. Overscaled artwork, long navy drapery, and a trio of large mirrors accentuate the soaring vaulted ceilings. A sapphire velvet sofa anchors the living room, while stylish swivel chairs and a comfortable chaise lounge complete the seating area.
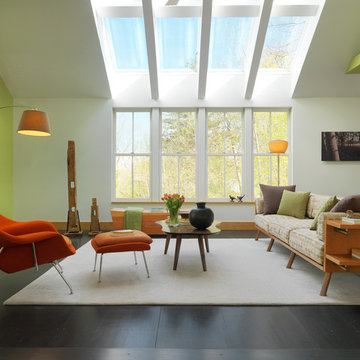
Susan Teare Photography
Foto de salón abierto contemporáneo con paredes verdes y suelo de madera oscura
Foto de salón abierto contemporáneo con paredes verdes y suelo de madera oscura
3.000 ideas para salones abiertos verdes
4
