5.698 ideas para salones abiertos con vigas vistas
Filtrar por
Presupuesto
Ordenar por:Popular hoy
141 - 160 de 5698 fotos
Artículo 1 de 3
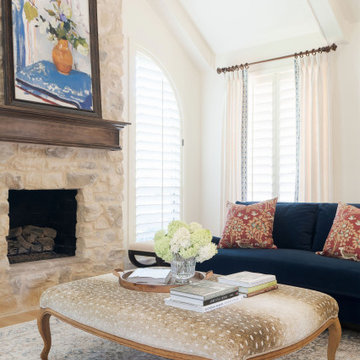
Foto de salón abierto clásico con paredes blancas, suelo de madera clara, todas las chimeneas, marco de chimenea de piedra, televisor colgado en la pared y vigas vistas

Our goal was to create an elegant current space that fit naturally into the architecture, utilizing tailored furniture and subtle tones and textures. We wanted to make the space feel lighter, open, and spacious both for entertaining and daily life. The fireplace received a face lift with a bright white paint job and a black honed slab hearth. We thoughtfully incorporated durable fabrics and materials as our client's home life includes dogs and children.

The centrepiece to the living area is a beautiful stone column fireplace (gas powered) and set off with a wood mantle, as well as an integrated bench that ties together the entertainment area. In an adjacent area is the dining space, which is framed by a large wood post and lintel system, providing end pieces to a large countertop. The side facing the dining area is perfect for a buffet, but also acts as a room divider for the home office beyond. The opposite side of the counter is a dry bar set up with wine fridge and storage, perfect for adapting the space for large gatherings.

Tschida Construction and Pro Design Custom Cabinetry joined us for a 4 season sunroom addition with a basement addition to be finished at a later date. We also included a quick laundry/garage entry update with a custom made locker unit and barn door. We incorporated dark stained beams in the vaulted ceiling to match the elements in the barn door and locker wood bench top. We were able to re-use the slider door and reassemble their deck to the addition to save a ton of money.

土間玄関に面する板の間、家族玄関と2階への階段が見えます。土間には小さなテーブルセットを置いて来客に対応したり、冬は薪ストーブでの料理をしながら土間で食事したりできます。
Diseño de salón para visitas abierto y blanco tradicional pequeño sin televisor con paredes blancas, suelo de madera pintada, estufa de leña, marco de chimenea de piedra, suelo gris y vigas vistas
Diseño de salón para visitas abierto y blanco tradicional pequeño sin televisor con paredes blancas, suelo de madera pintada, estufa de leña, marco de chimenea de piedra, suelo gris y vigas vistas

Imagen de salón abierto nórdico pequeño con paredes azules, suelo de madera clara, todas las chimeneas, marco de chimenea de metal, televisor independiente y vigas vistas

New Home Construction - 4,000 SF
Modelo de salón abierto clásico renovado extra grande con paredes blancas, suelo de madera en tonos medios, todas las chimeneas, marco de chimenea de ladrillo, suelo marrón y vigas vistas
Modelo de salón abierto clásico renovado extra grande con paredes blancas, suelo de madera en tonos medios, todas las chimeneas, marco de chimenea de ladrillo, suelo marrón y vigas vistas

A modern farmhouse living room designed for a new construction home in Vienna, VA.
Modelo de salón abierto campestre grande con paredes blancas, suelo de madera clara, chimenea lineal, marco de chimenea de baldosas y/o azulejos, televisor colgado en la pared, suelo beige, vigas vistas y machihembrado
Modelo de salón abierto campestre grande con paredes blancas, suelo de madera clara, chimenea lineal, marco de chimenea de baldosas y/o azulejos, televisor colgado en la pared, suelo beige, vigas vistas y machihembrado
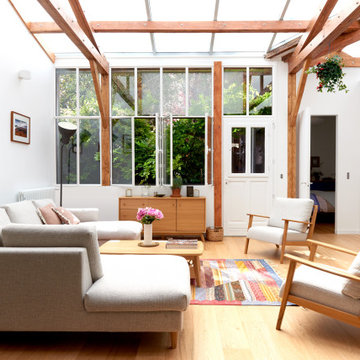
Imagen de salón para visitas abierto actual grande con paredes blancas, suelo de madera clara, vigas vistas y suelo beige
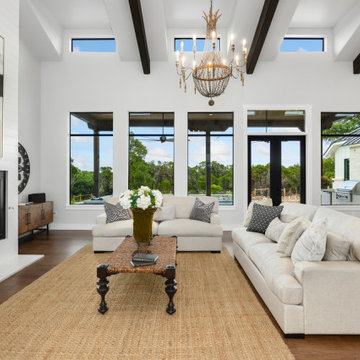
The modern farmhouse living area with natural lighting all around.
Diseño de salón abierto y abovedado de estilo de casa de campo de tamaño medio sin televisor con paredes blancas, suelo de madera oscura, marco de chimenea de metal, suelo marrón, vigas vistas y todas las chimeneas
Diseño de salón abierto y abovedado de estilo de casa de campo de tamaño medio sin televisor con paredes blancas, suelo de madera oscura, marco de chimenea de metal, suelo marrón, vigas vistas y todas las chimeneas
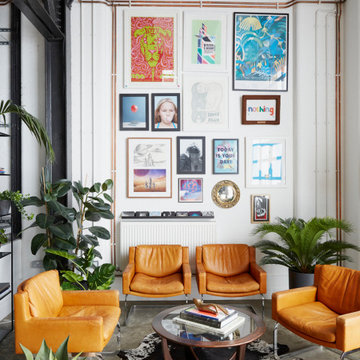
Midcentury Modern armchairs sit on concrete flooring, providing comfortable seating around a classic G-Plan coffee table. The modern art gallery wall provides a fun and colourful backdrop to the space.
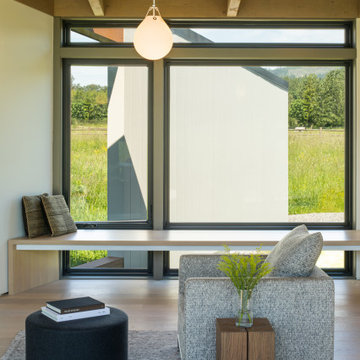
Ejemplo de salón abierto moderno con paredes blancas, suelo de madera clara, televisor colgado en la pared y vigas vistas
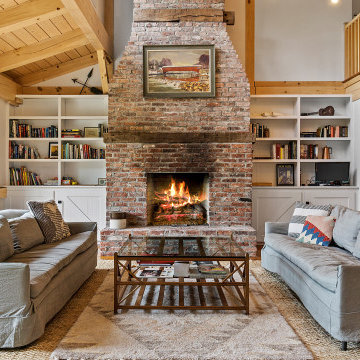
Imagen de salón abierto de estilo de casa de campo extra grande con paredes blancas, suelo de madera en tonos medios, todas las chimeneas, marco de chimenea de ladrillo y vigas vistas
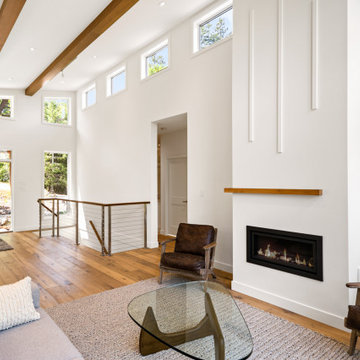
Georgia Park Heights Custom Home is a “West Coast Modern” style home that was built in Crofton, BC. This house overlooks the quaint Cowichan Valley town and includes a gorgeous view of the ocean and neighbouring Salt Spring Island. This custom home is 2378 square feet, with three bedrooms and two bathrooms. The master bedroom and ensuite of this home are located in the walk-out basement, leaving the main floor for an open-concept kitchen, living area and dining area.
The most noteworthy feature of this Crofton custom home is the abundance of light. Firstly, the home is filled with many windows, and includes skylights, and sliding glass doors to bring in natural light. Further, upper and under cabinet lighting was installed in the custom kitchen, in addition to pot lights and pendant lights. The result is a bright, airy custom home that is perfect for this Crofton location. Additional design elements such as wood floors and a wooden breakfast bar complete the “West Coast” style of this Georgia Park Heights Custom Home.
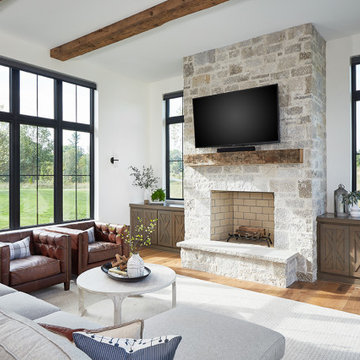
Imagen de salón abierto de estilo de casa de campo con paredes blancas, todas las chimeneas, marco de chimenea de piedra, televisor colgado en la pared, suelo marrón, suelo de madera en tonos medios y vigas vistas

The wooden support beams separate the living room from the dining area.
Custom niches and display lighting were built specifically for owners art collection.
Transom windows let the natural light in.
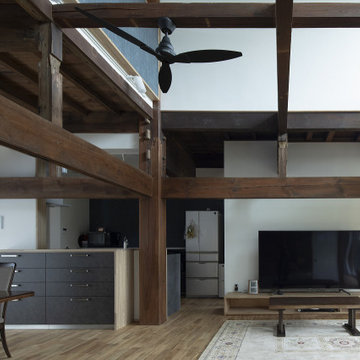
リビングです。元々は8畳間と6畳間、廊下でしたが壁を撤去したり、建具を外し一体的な空間としました。その際、二階の床を8畳分取り除きの吹き抜けを設けることによって、家の中全体に日中の光が入りこむようになりました。
Ejemplo de salón para visitas abierto grande sin chimenea con paredes blancas, suelo de madera en tonos medios, televisor colgado en la pared, suelo marrón y vigas vistas
Ejemplo de salón para visitas abierto grande sin chimenea con paredes blancas, suelo de madera en tonos medios, televisor colgado en la pared, suelo marrón y vigas vistas
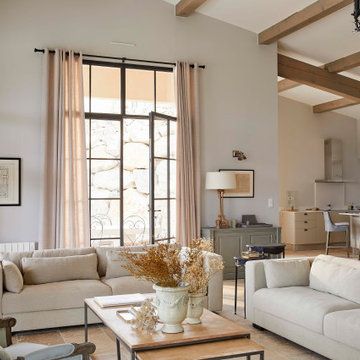
Une belle maison chic et élégante dans un pur style contemporain intemporel.
Imagen de salón abierto tradicional renovado grande con paredes beige, suelo de travertino, suelo beige y vigas vistas
Imagen de salón abierto tradicional renovado grande con paredes beige, suelo de travertino, suelo beige y vigas vistas
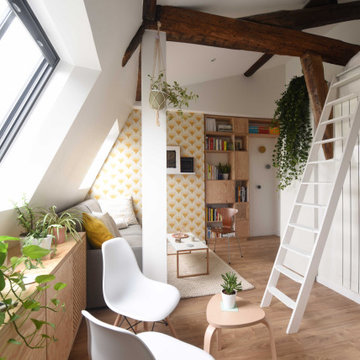
Diseño de salón abierto minimalista pequeño sin chimenea y televisor con paredes blancas, suelo de madera clara, vigas vistas y papel pintado
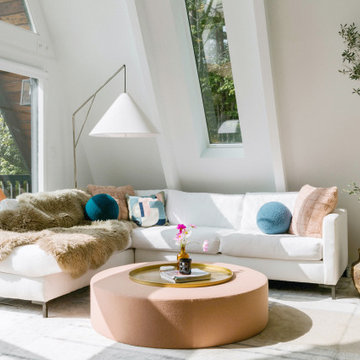
Diseño de salón abierto retro pequeño con paredes blancas, suelo de madera clara, todas las chimeneas, marco de chimenea de piedra, suelo beige y vigas vistas
5.698 ideas para salones abiertos con vigas vistas
8