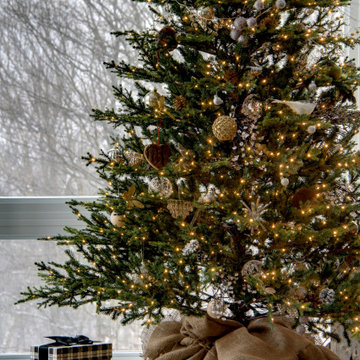78.093 ideas para salones abiertos
Filtrar por
Presupuesto
Ordenar por:Popular hoy
61 - 80 de 78.093 fotos
Artículo 1 de 3
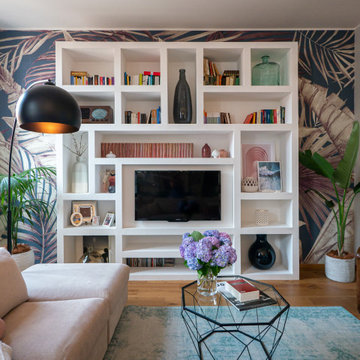
Liadesign
Modelo de salón abierto actual grande con paredes grises, suelo de madera clara, televisor colgado en la pared y papel pintado
Modelo de salón abierto actual grande con paredes grises, suelo de madera clara, televisor colgado en la pared y papel pintado

Great Room
Imagen de salón para visitas abierto minimalista grande con paredes blancas, suelo de baldosas de porcelana, marco de chimenea de baldosas y/o azulejos, televisor colgado en la pared, suelo blanco, casetón y papel pintado
Imagen de salón para visitas abierto minimalista grande con paredes blancas, suelo de baldosas de porcelana, marco de chimenea de baldosas y/o azulejos, televisor colgado en la pared, suelo blanco, casetón y papel pintado

Modelo de salón abierto tradicional renovado de tamaño medio con paredes beige, suelo de madera clara, chimenea de esquina, marco de chimenea de madera y televisor independiente

En tonos claros que generan una atmósfera de calidez y serenidad, planteamos este proyecto con el fin de lograr espacios reposados y tranquilos. En él cobran gran importancia los elementos naturales plasmados a través de una paleta de materiales en tonos tierra. Todo esto acompañado de una iluminación indirecta, integrada no solo de la manera convencional, sino incorporada en elementos del espacio que se convierten en componentes distintivos de este.
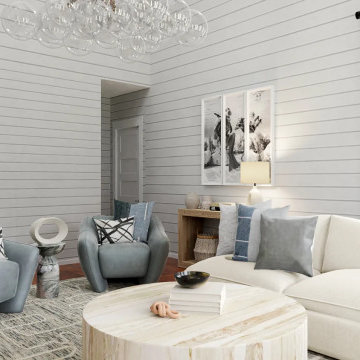
This living room is about to change everything you thought about coastal design. While we wanted to let this living room feel bright and airy, adding touches of blue here and there highlighted the seaside theme. So, you'll see hints of blues in the pillow, the oversized area rug, and the Bond Chairs from Maiden Home. What really makes this living room look extra special is the Cumulus Bubble Chandelier from One Kings Lane, bringing everything together. Finally, the rustic white wood coffee table pairs masterfully with the decorative elements seen across the room. However, you'll notice small details like marble vases and side tables, shell sculptures, and ceramic vases that add an extra layer of textures and shades to this beautiful living room design.

Imagen de salón abierto nórdico de tamaño medio con paredes beige, suelo de madera clara, estufa de leña, marco de chimenea de metal, pared multimedia y suelo beige
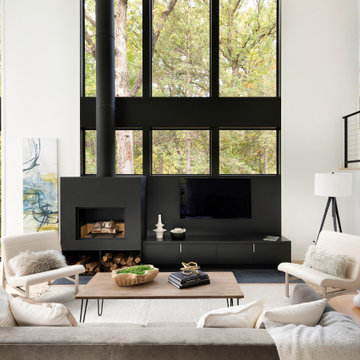
Foto de salón abierto nórdico de tamaño medio con paredes beige, suelo de madera clara, estufa de leña, marco de chimenea de metal, pared multimedia y suelo beige

Farmhouse furnished, styled, & staged around this stunner stone fireplace and exposed wood beam ceiling.
Modelo de salón abierto de estilo de casa de campo grande con paredes blancas, suelo de madera clara, marco de chimenea de piedra, televisor colgado en la pared, suelo marrón, madera y todas las chimeneas
Modelo de salón abierto de estilo de casa de campo grande con paredes blancas, suelo de madera clara, marco de chimenea de piedra, televisor colgado en la pared, suelo marrón, madera y todas las chimeneas
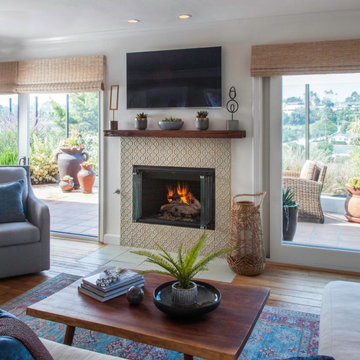
Modelo de salón con rincón musical abierto clásico renovado de tamaño medio con paredes blancas, suelo de madera en tonos medios, todas las chimeneas, marco de chimenea de baldosas y/o azulejos, televisor colgado en la pared y suelo marrón

While the majority of APD designs are created to meet the specific and unique needs of the client, this whole home remodel was completed in partnership with Black Sheep Construction as a high end house flip. From space planning to cabinet design, finishes to fixtures, appliances to plumbing, cabinet finish to hardware, paint to stone, siding to roofing; Amy created a design plan within the contractor’s remodel budget focusing on the details that would be important to the future home owner. What was a single story house that had fallen out of repair became a stunning Pacific Northwest modern lodge nestled in the woods!

Practically every aspect of this home was worked on by the time we completed remodeling this Geneva lakefront property. We added an addition on top of the house in order to make space for a lofted bunk room and bathroom with tiled shower, which allowed additional accommodations for visiting guests. This house also boasts five beautiful bedrooms including the redesigned master bedroom on the second level.
The main floor has an open concept floor plan that allows our clients and their guests to see the lake from the moment they walk in the door. It is comprised of a large gourmet kitchen, living room, and home bar area, which share white and gray color tones that provide added brightness to the space. The level is finished with laminated vinyl plank flooring to add a classic feel with modern technology.
When looking at the exterior of the house, the results are evident at a single glance. We changed the siding from yellow to gray, which gave the home a modern, classy feel. The deck was also redone with composite wood decking and cable railings. This completed the classic lake feel our clients were hoping for. When the project was completed, we were thrilled with the results!

One of two sitting areas opens onto the motor court and the manicured front lawn beyond.
Modelo de salón para visitas abierto extra grande sin televisor con paredes blancas, suelo de madera en tonos medios, todas las chimeneas, marco de chimenea de piedra y suelo marrón
Modelo de salón para visitas abierto extra grande sin televisor con paredes blancas, suelo de madera en tonos medios, todas las chimeneas, marco de chimenea de piedra y suelo marrón
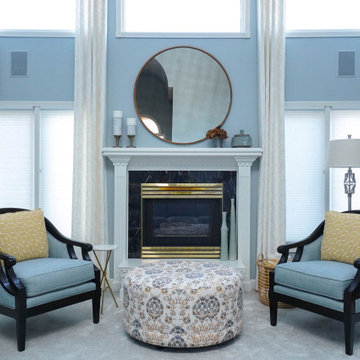
Diseño de salón para visitas abierto clásico renovado grande sin televisor con paredes azules y moqueta

Diseño de salón abierto marinero extra grande con paredes grises, suelo de madera clara y pared multimedia

Ejemplo de salón abierto tradicional renovado grande con paredes grises, suelo de madera clara, suelo marrón, todas las chimeneas, marco de chimenea de madera, televisor colgado en la pared y vigas vistas

An expansive two-story living room in Charlotte with oak floors, a gas fireplace, two-story windows, and a coffered ceiling.
Foto de salón abierto tradicional renovado extra grande con paredes beige, suelo de madera en tonos medios, todas las chimeneas, marco de chimenea de ladrillo y casetón
Foto de salón abierto tradicional renovado extra grande con paredes beige, suelo de madera en tonos medios, todas las chimeneas, marco de chimenea de ladrillo y casetón
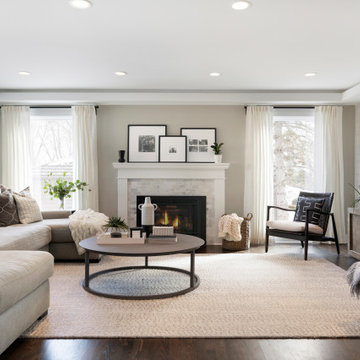
Imagen de salón abierto tradicional renovado de tamaño medio con paredes beige, suelo de madera oscura, todas las chimeneas, marco de chimenea de piedra, televisor colgado en la pared y suelo marrón

Vaulted 24' great room with shiplap ceiling, brick two story fireplace and lots of room to entertain!
Imagen de salón para visitas abierto clásico renovado sin televisor con paredes blancas, suelo de madera clara, marco de chimenea de ladrillo, todas las chimeneas, suelo marrón, machihembrado y panelado
Imagen de salón para visitas abierto clásico renovado sin televisor con paredes blancas, suelo de madera clara, marco de chimenea de ladrillo, todas las chimeneas, suelo marrón, machihembrado y panelado

Custom built-in entertainment center consisting of three base cabinets with soft-close doors, adjustable shelves, and custom-made ducting to re-route the HVAC air flow from a floor vent out through the toe kick panel; side and overhead book/display cases, extendable TV wall bracket, and in-wall wiring for electrical and HDMI connections. The last photo shows the space before the installation.
78.093 ideas para salones abiertos
4
