567 ideas para salones abiertos con televisor en una esquina
Filtrar por
Presupuesto
Ordenar por:Popular hoy
21 - 40 de 567 fotos
Artículo 1 de 3
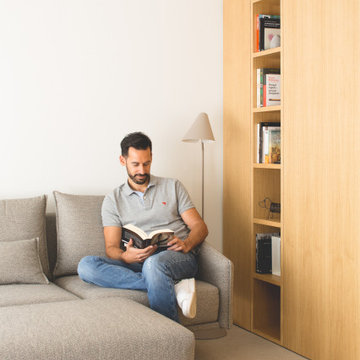
Modelo de biblioteca en casa abierta nórdica de tamaño medio con paredes blancas, suelo de baldosas de porcelana, televisor en una esquina y suelo beige

The open plan home leads seamlessly from the great room or the entrance into the cozy lounge.
Modelo de salón abierto y abovedado moderno de tamaño medio con paredes azules, suelo de madera oscura, televisor en una esquina y panelado
Modelo de salón abierto y abovedado moderno de tamaño medio con paredes azules, suelo de madera oscura, televisor en una esquina y panelado
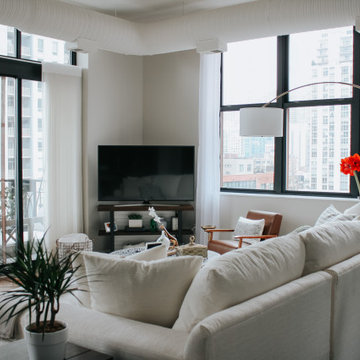
Imagen de salón abierto clásico renovado de tamaño medio con paredes grises, suelo de madera oscura, todas las chimeneas, marco de chimenea de piedra, televisor en una esquina y suelo marrón

Luxury Vinyl Plank flooring from Pergo: Ballard Oak • Cabinetry by Aspect: Maple Tundra • Media Center tops & shelves from Shiloh: Poplar Harbor & Stratus
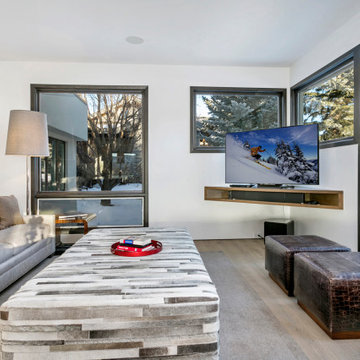
This was a complete remodel designed around an antique pool table at the center of the home. The entire home is open to the kitchen and living room with views for days
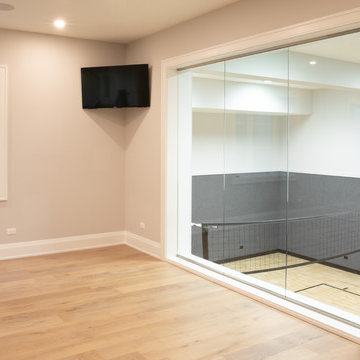
Living area with custom engineered hardwood flooring and gray walls with a view of indoor court.
Ejemplo de salón abierto, abovedado y blanco minimalista grande con paredes grises, suelo de madera clara, televisor en una esquina y suelo beige
Ejemplo de salón abierto, abovedado y blanco minimalista grande con paredes grises, suelo de madera clara, televisor en una esquina y suelo beige
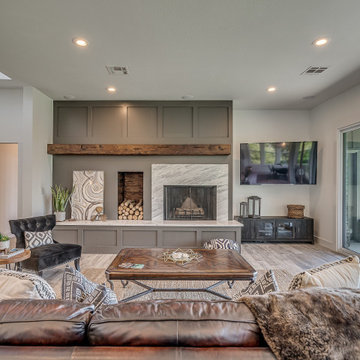
Living room with a view of the lake - featuring a modern fireplace with Quartzite surround, distressed beam, and firewood storage.
Foto de salón abierto de estilo americano grande con paredes blancas, suelo de baldosas de cerámica, todas las chimeneas, marco de chimenea de piedra, televisor en una esquina y suelo gris
Foto de salón abierto de estilo americano grande con paredes blancas, suelo de baldosas de cerámica, todas las chimeneas, marco de chimenea de piedra, televisor en una esquina y suelo gris

When they briefed us on this two-storey 85 m2 extension to their beautifully-proportioned Regency villa, our clients envisioned a clean, modern take on its traditional, heritage framework with an open, light-filled lounge/dining/kitchen plan topped by a new master bedroom.
Simply opening the front door of the Edwardian-style façade unveils a dramatic surprise: a traditional hallway freshened up by a little lick of paint leading to a sumptuous lounge and dining area enveloped in crisp white walls and floor-to-ceiling glazing that spans the rear and side façades and looks out to the sumptuous garden, its century-old weeping willow and oh-so-pretty Virginia Creepers. The result is an eclectic mix of old and new. All in all a vibrant home full of the owners personalities. Come on in!
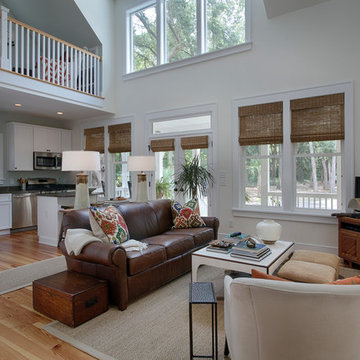
David Clark
Modelo de salón abierto exótico con suelo de madera en tonos medios y televisor en una esquina
Modelo de salón abierto exótico con suelo de madera en tonos medios y televisor en una esquina

Our client was an avid reader and memorabilia collector. It was important for there to be an area to showcase all of these items for all to see.
Having access to cozy corners to read and relax in was also important
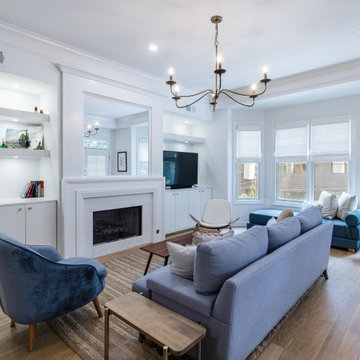
This downtown Condo was dated and now has had a Complete makeover updating to a Minimalist Scandinavian Design. Its Open and Airy with Light Marble Countertops, Flat Panel Custom Kitchen Cabinets, Subway Backsplash, Stainless Steel appliances, Custom Shaker Panel Entry Doors, Paneled Dining Room, Roman Shades on Windows, Mid Century Furniture, Custom Bookcases & Mantle in Living, New Hardwood Flooring in Light Natural oak, 2 bathrooms in MidCentury Design with Custom Vanities and Lighting, and tons of LED lighting to keep space open and airy. We offer TURNKEY Remodel Services from Start to Finish, Designing, Planning, Executing, and Finishing Details.

The existing great room got some major updates as well to ensure that the adjacent space was stylistically cohesive. The upgrades include new/reconfigured windows and trim, a dramatic fireplace makeover, new hardwood floors, and a flexible dining room area. Similar finishes were repeated here with brass sconces, a craftsman style fireplace mantle, and the same honed marble for the fireplace hearth and surround.

Living room furnishing and remodel
Modelo de salón abierto, blanco y blanco y madera retro pequeño con paredes blancas, suelo de madera en tonos medios, chimenea de esquina, marco de chimenea de ladrillo, televisor en una esquina, suelo marrón y machihembrado
Modelo de salón abierto, blanco y blanco y madera retro pequeño con paredes blancas, suelo de madera en tonos medios, chimenea de esquina, marco de chimenea de ladrillo, televisor en una esquina, suelo marrón y machihembrado
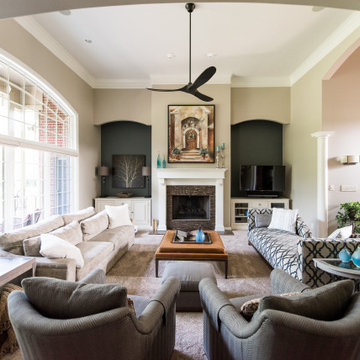
This home designed by our Indianapolis studio is a haven of unique design. It features a swanky music room lounge that we designed with bold botanicals and warm woods. The intimate hearth room flaunts floor-to-ceiling wainscot in smokey, soft blue and a cobblestone fireplace, while the powder room was given a bold, dramatic makeover with printed wallpaper.
Photographer - Sarah Shields Photography
---
Project completed by Wendy Langston's Everything Home interior design firm, which serves Carmel, Zionsville, Fishers, Westfield, Noblesville, and Indianapolis.
For more about Everything Home, click here: https://everythinghomedesigns.com/
To learn more about this project, click here:
https://everythinghomedesigns.com/portfolio/jazzing-it-up/
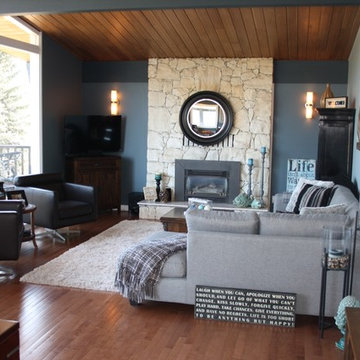
Alterior Motives Design
Foto de salón para visitas abierto actual extra grande con paredes verdes, suelo de madera en tonos medios, todas las chimeneas, marco de chimenea de piedra y televisor en una esquina
Foto de salón para visitas abierto actual extra grande con paredes verdes, suelo de madera en tonos medios, todas las chimeneas, marco de chimenea de piedra y televisor en una esquina
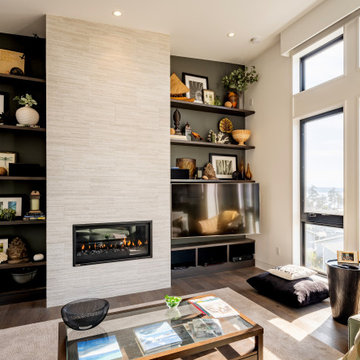
View of living room looking towards Saratoga Passage.
Ejemplo de salón abierto moderno de tamaño medio con paredes blancas, suelo de madera oscura, todas las chimeneas, marco de chimenea de baldosas y/o azulejos, televisor en una esquina y suelo marrón
Ejemplo de salón abierto moderno de tamaño medio con paredes blancas, suelo de madera oscura, todas las chimeneas, marco de chimenea de baldosas y/o azulejos, televisor en una esquina y suelo marrón

Modelo de salón para visitas abierto retro de tamaño medio con paredes verdes, suelo laminado, todas las chimeneas, marco de chimenea de yeso, televisor en una esquina, suelo marrón, todos los diseños de techos y madera

A coastal Scandinavian renovation project, combining a Victorian seaside cottage with Scandi design. We wanted to create a modern, open-plan living space but at the same time, preserve the traditional elements of the house that gave it it's character.
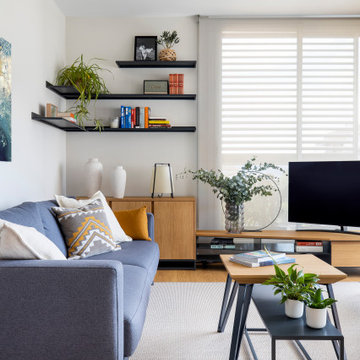
Foto de salón abierto y gris y blanco contemporáneo de tamaño medio con paredes blancas, suelo de madera en tonos medios, televisor en una esquina y alfombra
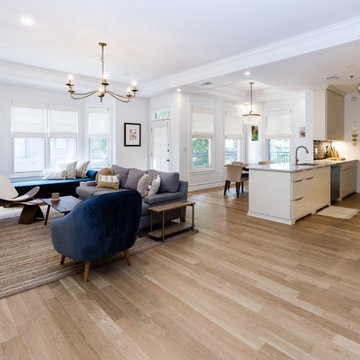
This downtown Condo was dated and now has had a Complete makeover updating to a Minimalist Scandinavian Design. Its Open and Airy with Light Marble Countertops, Flat Panel Custom Kitchen Cabinets, Subway Backsplash, Stainless Steel appliances, Custom Shaker Panel Entry Doors, Paneled Dining Room, Roman Shades on Windows, Mid Century Furniture, Custom Bookcases & Mantle in Living, New Hardwood Flooring in Light Natural oak, 2 bathrooms in MidCentury Design with Custom Vanities and Lighting, and tons of LED lighting to keep space open and airy. We offer TURNKEY Remodel Services from Start to Finish, Designing, Planning, Executing, and Finishing Details.
567 ideas para salones abiertos con televisor en una esquina
2