1.889 ideas para salones abiertos con suelo negro
Filtrar por
Presupuesto
Ordenar por:Popular hoy
81 - 100 de 1889 fotos
Artículo 1 de 3
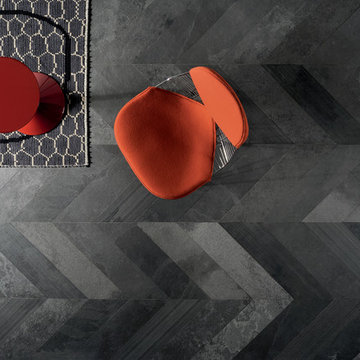
Ardesia Mix - Anthracite: 7x23 Porcelain Chevron pattern.
Diseño de salón abierto clásico renovado de tamaño medio sin chimenea con suelo de baldosas de porcelana y suelo negro
Diseño de salón abierto clásico renovado de tamaño medio sin chimenea con suelo de baldosas de porcelana y suelo negro

本計画は名古屋市の歴史ある閑静な住宅街にあるマンションのリノベーションのプロジェクトで、夫婦と子ども一人の3人家族のための住宅である。
設計時の要望は大きく2つあり、ダイニングとキッチンが豊かでゆとりある空間にしたいということと、物は基本的には表に見せたくないということであった。
インテリアの基本構成は床をオーク無垢材のフローリング、壁・天井は塗装仕上げとし、その壁の随所に床から天井までいっぱいのオーク無垢材の小幅板が現れる。LDKのある主室は黒いタイルの床に、壁・天井は寒水入りの漆喰塗り、出入口や家具扉のある長手一面をオーク無垢材が7m以上連続する壁とし、キッチン側の壁はワークトップに合わせて御影石としており、各面に異素材が対峙する。洗面室、浴室は壁床をモノトーンの磁器質タイルで統一し、ミニマルで洗練されたイメージとしている。
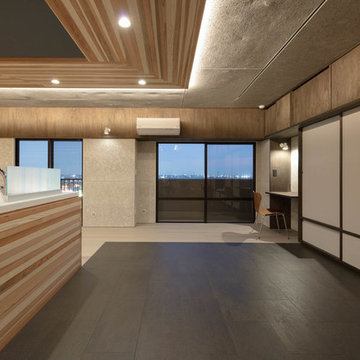
photo by Takumi Ota
Diseño de salón para visitas abierto contemporáneo pequeño con paredes blancas, suelo de corcho, televisor independiente y suelo negro
Diseño de salón para visitas abierto contemporáneo pequeño con paredes blancas, suelo de corcho, televisor independiente y suelo negro
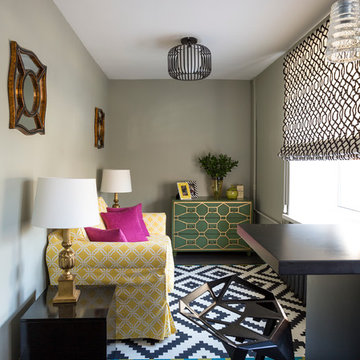
фото: Евгений Кулибаба для Elle Decoration
Римская штора с геометрическим узором
Diseño de salón abierto ecléctico con paredes grises, suelo de madera oscura y suelo negro
Diseño de salón abierto ecléctico con paredes grises, suelo de madera oscura y suelo negro

Martha O'Hara Interiors, Interior Selections & Furnishings | Charles Cudd De Novo, Architecture | Troy Thies Photography | Shannon Gale, Photo Styling
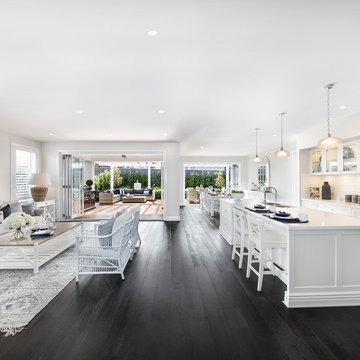
The Saxonvale 40 at Warnervale is styled in a casual yet sophisticated Classic/Hamptons style.
Layering with accessories and artwork is key to bringing warmth to the predominantly white style.
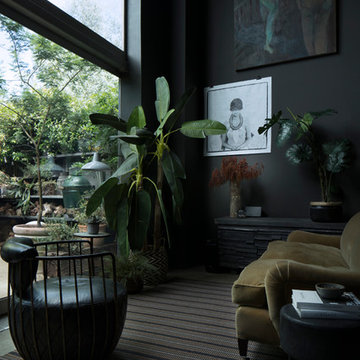
Christopher Cornwell
Imagen de salón abierto actual de tamaño medio con paredes negras, suelo de madera pintada y suelo negro
Imagen de salón abierto actual de tamaño medio con paredes negras, suelo de madera pintada y suelo negro
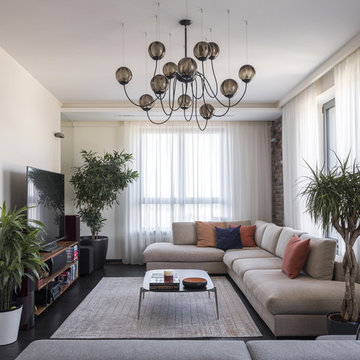
Дизайн интерьера квартиры свободной планировки в современном стиле с элементами лофта в ЖК "Фили Град", г.Москва
дизайнер - Краснова Анастасия
фотограф - Александрова Дина
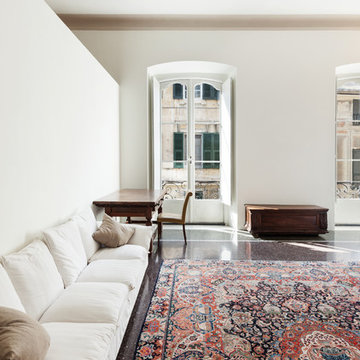
Diseño de salón para visitas abierto clásico renovado de tamaño medio sin chimenea y televisor con paredes blancas, suelo de piedra caliza y suelo negro
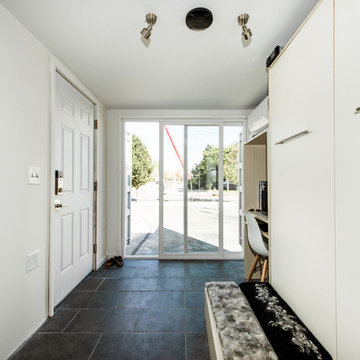
Modelo de salón abierto minimalista pequeño con paredes blancas, suelo de baldosas de cerámica y suelo negro
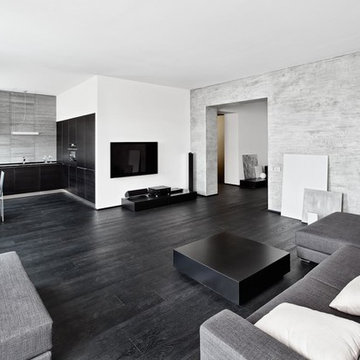
Diseño de salón abierto minimalista de tamaño medio sin chimenea con paredes blancas, suelo de madera oscura, televisor colgado en la pared y suelo negro

The living room pavilion is deliberately separated from the existing building by a central courtyard to create a private outdoor space that is accessed directly from the kitchen allowing solar access to the rear rooms of the original heritage-listed Victorian Regency residence.

Gacek Design Group - City Living on the Hudson - Living space; Halkin Mason Photography, LLC
Diseño de salón abierto actual con paredes verdes, suelo de madera oscura y suelo negro
Diseño de salón abierto actual con paredes verdes, suelo de madera oscura y suelo negro

Photographer: Jay Goodrich
This 2800 sf single-family home was completed in 2009. The clients desired an intimate, yet dynamic family residence that reflected the beauty of the site and the lifestyle of the San Juan Islands. The house was built to be both a place to gather for large dinners with friends and family as well as a cozy home for the couple when they are there alone.
The project is located on a stunning, but cripplingly-restricted site overlooking Griffin Bay on San Juan Island. The most practical area to build was exactly where three beautiful old growth trees had already chosen to live. A prior architect, in a prior design, had proposed chopping them down and building right in the middle of the site. From our perspective, the trees were an important essence of the site and respectfully had to be preserved. As a result we squeezed the programmatic requirements, kept the clients on a square foot restriction and pressed tight against property setbacks.
The delineate concept is a stone wall that sweeps from the parking to the entry, through the house and out the other side, terminating in a hook that nestles the master shower. This is the symbolic and functional shield between the public road and the private living spaces of the home owners. All the primary living spaces and the master suite are on the water side, the remaining rooms are tucked into the hill on the road side of the wall.
Off-setting the solid massing of the stone walls is a pavilion which grabs the views and the light to the south, east and west. Built in a position to be hammered by the winter storms the pavilion, while light and airy in appearance and feeling, is constructed of glass, steel, stout wood timbers and doors with a stone roof and a slate floor. The glass pavilion is anchored by two concrete panel chimneys; the windows are steel framed and the exterior skin is of powder coated steel sheathing.
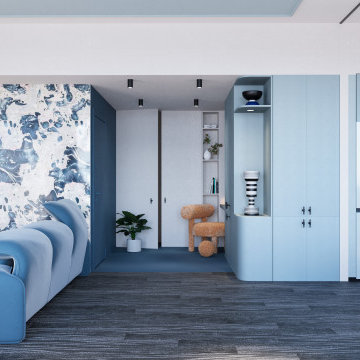
Rivoluzionando la planimetria esistente, abbiamo creato un flusso armonioso tra le diverse aree.
L’ampia cucina diventa il cuore pulsante dell’abitazione, un vero e proprio laboratorio culinario in cui si può sperimentare e creare ricette gourmet.
La zona living, con i suoi arredi di design e la luce naturale che penetra dalle ampie finestre, diventa lo spazio ideale per rilassarsi.
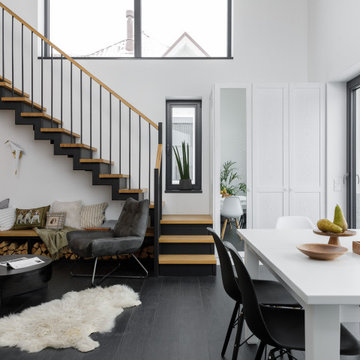
Modelo de biblioteca en casa abierta y blanca y madera escandinava de tamaño medio sin televisor con paredes blancas, suelo de baldosas de porcelana, todas las chimeneas, marco de chimenea de metal, suelo negro, vigas vistas y machihembrado

Enjoy this beautifully remodeled and fully furnished living room
Modelo de salón abierto, blanco y gris y blanco tradicional renovado de tamaño medio sin televisor con paredes grises, suelo de madera oscura, todas las chimeneas, marco de chimenea de ladrillo, suelo negro y ladrillo
Modelo de salón abierto, blanco y gris y blanco tradicional renovado de tamaño medio sin televisor con paredes grises, suelo de madera oscura, todas las chimeneas, marco de chimenea de ladrillo, suelo negro y ladrillo
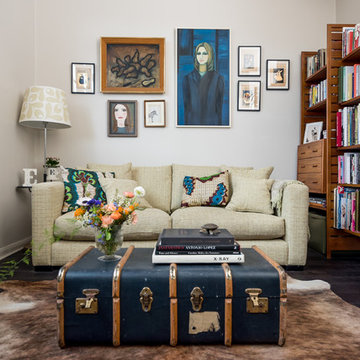
Caitlin Mogridge
Modelo de biblioteca en casa abierta ecléctica pequeña sin chimenea y televisor con paredes blancas, suelo de madera oscura y suelo negro
Modelo de biblioteca en casa abierta ecléctica pequeña sin chimenea y televisor con paredes blancas, suelo de madera oscura y suelo negro
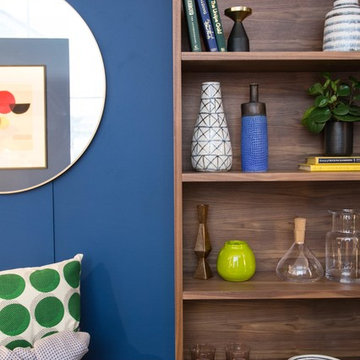
Georgia Burns
Diseño de salón abierto moderno pequeño con paredes azules, suelo de madera pintada y suelo negro
Diseño de salón abierto moderno pequeño con paredes azules, suelo de madera pintada y suelo negro
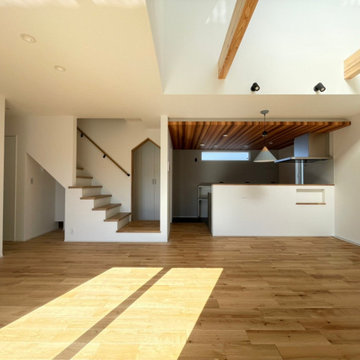
Modelo de salón para visitas abierto y blanco escandinavo de tamaño medio con paredes blancas, suelo vinílico, televisor independiente, suelo negro, papel pintado y papel pintado
1.889 ideas para salones abiertos con suelo negro
5