478 ideas para salones abiertos con suelo naranja
Filtrar por
Presupuesto
Ordenar por:Popular hoy
101 - 120 de 478 fotos
Artículo 1 de 3
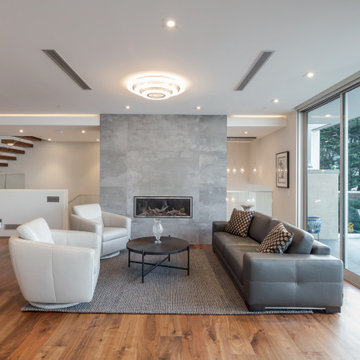
Foto de salón abierto grande con paredes blancas, suelo de madera en tonos medios, todas las chimeneas, marco de chimenea de baldosas y/o azulejos, suelo naranja y todos los diseños de techos
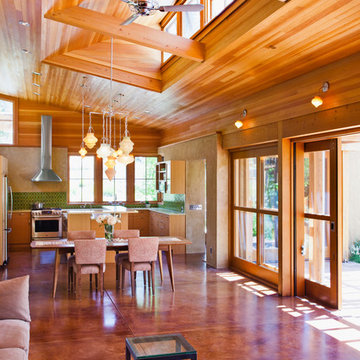
The house maximizes southern winter sun exposure: a clerestory within the locally harvested Douglas fir ceiling welcomes direct winter sun into the main living space.
© www.edwardcaldwellphoto.com
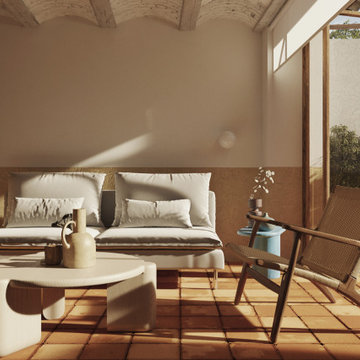
El pequeño salón disfruta de la luz y conexión con el exterior. Conservando la estética rural de la vivienda con el suelo de barro cocido y los techos de bovedillas, se añadieron elementos más actuales manteniendo la naturalidad en los materiales.
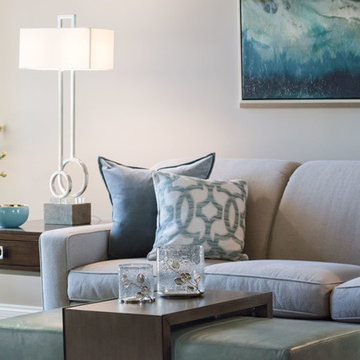
LIVING ROOM
This week’s post features our Lake Forest Freshen Up: Living Room + Dining Room for the homeowners who relocated from California. The first thing we did was remove a large built-in along the longest wall and re-orient the television to a shorter wall. This allowed us to place the sofa which is the largest piece of furniture along the long wall and made the traffic flow from the Foyer to the Kitchen much easier. Now the beautiful stone fireplace is the focal point and the seating arrangement is cozy. We painted the walls Sherwin Williams’ Tony Taupe (SW7039). The mantle was originally white so we warmed it up with Sherwin Williams’ Gauntlet Gray (SW7019). We kept the upholstery neutral with warm gray tones and added pops of turquoise and silver.
We tackled the large angled wall with an oversized print in vivid blues and greens. The extra tall contemporary lamps balance out the artwork. I love the end tables with the mixture of metal and wood, but my favorite piece is the leather ottoman with slide tray – it’s gorgeous and functional!
The homeowner’s curio cabinet was the perfect scale for this wall and her art glass collection bring more color into the space.
The large octagonal mirror was perfect for above the mantle. The homeowner wanted something unique to accessorize the mantle, and these “oil cans” fit the bill. A geometric fireplace screen completes the look.
The hand hooked rug with its subtle pattern and touches of gray and turquoise ground the seating area and brings lots of warmth to the room.
DINING ROOM
There are only 2 walls in this Dining Room so we wanted to add a strong color with Sherwin Williams’ Cadet (SW9143). Utilizing the homeowners’ existing furniture, we added artwork that pops off the wall, a modern rug which adds interest and softness, and this stunning chandelier which adds a focal point and lots of bling!
The Lake Forest Freshen Up: Living Room + Dining Room really reflects the homeowners’ transitional style, and the color palette is sophisticated and inviting. Enjoy!
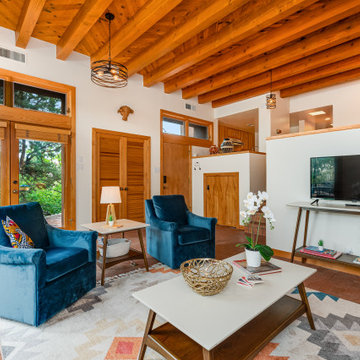
Modelo de salón abierto de estilo americano pequeño con paredes blancas, suelo de ladrillo, televisor independiente, suelo naranja y vigas vistas
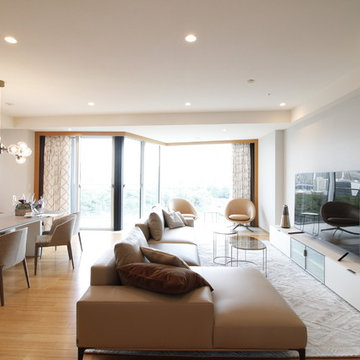
photo by Mizuho Machida
Foto de salón abierto actual grande sin chimenea con paredes grises, suelo de bambú, televisor independiente y suelo naranja
Foto de salón abierto actual grande sin chimenea con paredes grises, suelo de bambú, televisor independiente y suelo naranja
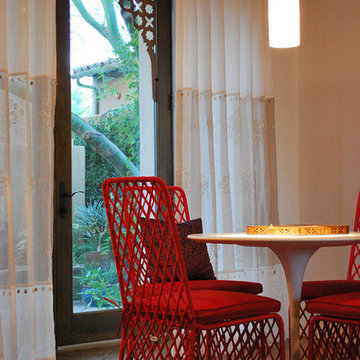
Interior Designer: Moxie Design, LLC
Foto de salón para visitas abierto mediterráneo de tamaño medio sin chimenea y televisor con paredes beige, suelo de baldosas de terracota y suelo naranja
Foto de salón para visitas abierto mediterráneo de tamaño medio sin chimenea y televisor con paredes beige, suelo de baldosas de terracota y suelo naranja
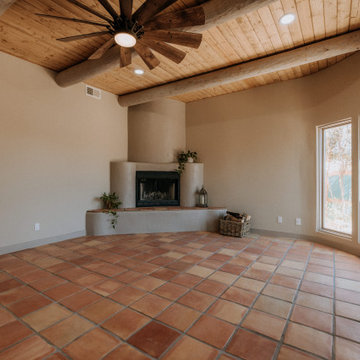
Don’t shy away from the style of New Mexico by adding southwestern influence throughout this whole home remodel!
Foto de salón abierto de estilo americano grande con paredes beige, suelo de baldosas de terracota, chimenea de esquina, marco de chimenea de yeso y suelo naranja
Foto de salón abierto de estilo americano grande con paredes beige, suelo de baldosas de terracota, chimenea de esquina, marco de chimenea de yeso y suelo naranja
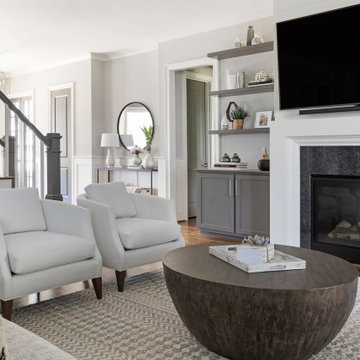
Open space floor plan. For this residence we were tasked to create a light and airy look in a monochromatic color palette.
To define the family area, we used an upholstered sofa and two chairs, a textured rug and a beautiful round wood table.
The bookshelves were styled with a minimalistic approach, using different sizes and textures of ceramic vases and other objects which were paired with wood sculptures, and a great collection of books and personal photographs. As always, adding a bit of greenery and succulents goes a long way.
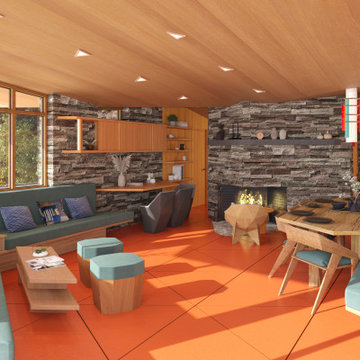
Organic design integrates cantilevered overhangs for passive solar heating and natural cooling; natural lighting with clerestory windows; and radiant-floor heating.
The characteristics of organic architecture include open-concept space that flows freely, inspiration from nature in colors, patterns, and textures, and a sense of shelter from the elements. There should be peacefulness providing for reflection and uncluttered space with simple ornamentation.
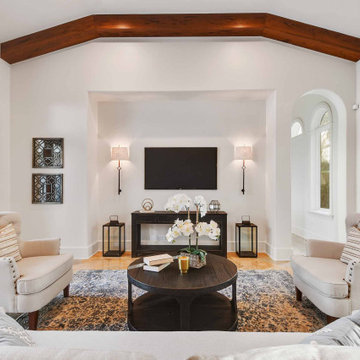
Diseño de salón abierto mediterráneo grande sin chimenea con paredes blancas, televisor colgado en la pared y suelo naranja
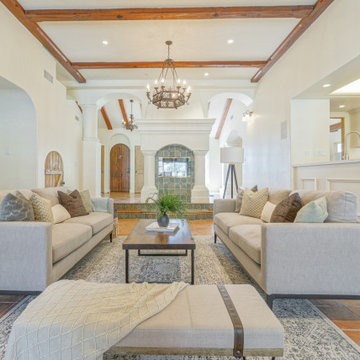
Foto de salón para visitas abierto mediterráneo de tamaño medio sin televisor con paredes grises, suelo de baldosas de terracota y suelo naranja
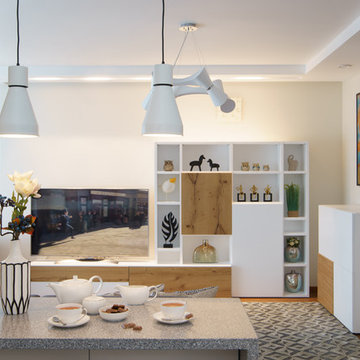
Я люблю современные интерьеры, для которых характерны чистота дизайнерского решения, строгая геометрия и формы, простые и прямые линии. Если удается выдержать концепцию европейского интерьера, то он получается стильным, комфортным и «вкусным»!
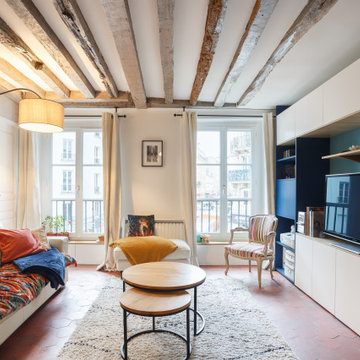
Salon cosy avec création de rangement / bibliothèque et meuble TV, jeu de coussins et plaid...
Foto de salón abierto actual pequeño con paredes beige, suelo de baldosas de terracota, televisor independiente y suelo naranja
Foto de salón abierto actual pequeño con paredes beige, suelo de baldosas de terracota, televisor independiente y suelo naranja
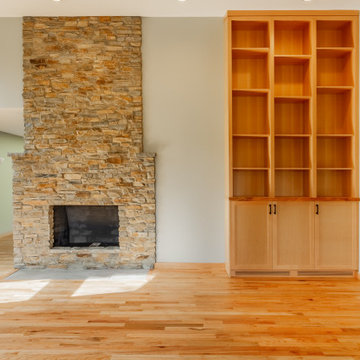
A carefully planned renovation preserved this home's charm while refreshing the space with an open, modern touch. Natural stone fireplace and iron rod railing add a rustic hint without hindering the open space provided by the hillside view windows.
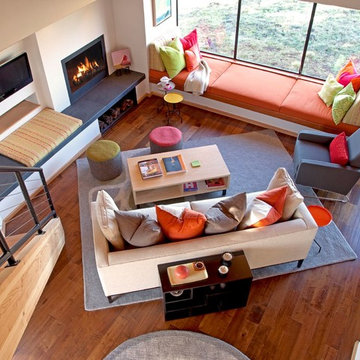
Diseño de salón abierto bohemio con paredes beige, suelo de madera en tonos medios, todas las chimeneas, televisor colgado en la pared y suelo naranja
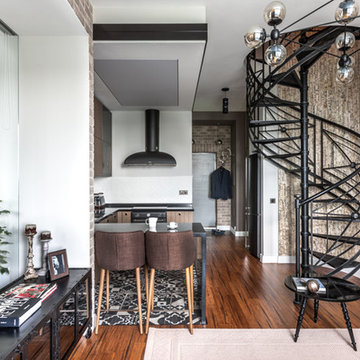
Михаил Степанов
Imagen de salón abierto contemporáneo pequeño sin televisor con paredes grises, suelo de bambú y suelo naranja
Imagen de salón abierto contemporáneo pequeño sin televisor con paredes grises, suelo de bambú y suelo naranja
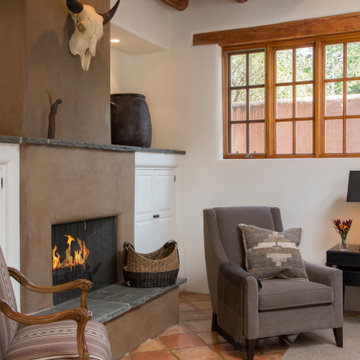
Foto de salón abierto tradicional renovado con paredes blancas, suelo de baldosas de cerámica, todas las chimeneas, marco de chimenea de yeso, televisor colgado en la pared, suelo naranja y vigas vistas
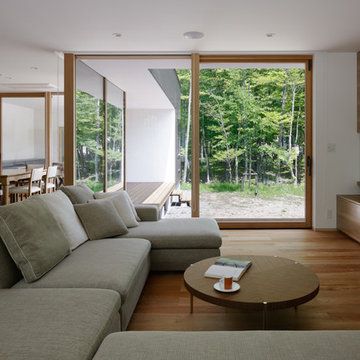
リビング
Ejemplo de salón abierto minimalista con paredes blancas, suelo de madera en tonos medios, televisor independiente y suelo naranja
Ejemplo de salón abierto minimalista con paredes blancas, suelo de madera en tonos medios, televisor independiente y suelo naranja
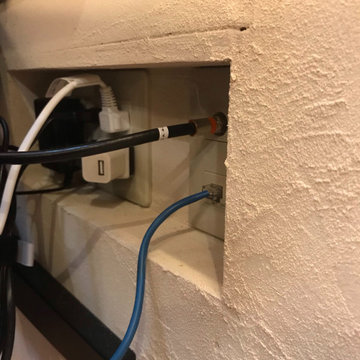
壁かけテレビの後ろの壁を彫り込んでコンセント廻りをすっきり
Imagen de salón abierto escandinavo pequeño con paredes blancas, suelo de madera en tonos medios, estufa de leña, marco de chimenea de ladrillo, televisor colgado en la pared, suelo naranja y madera
Imagen de salón abierto escandinavo pequeño con paredes blancas, suelo de madera en tonos medios, estufa de leña, marco de chimenea de ladrillo, televisor colgado en la pared, suelo naranja y madera
478 ideas para salones abiertos con suelo naranja
6