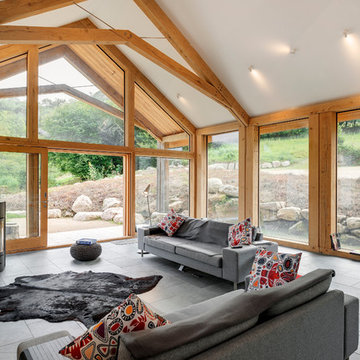1.039 ideas para salones abiertos con suelo de pizarra
Filtrar por
Presupuesto
Ordenar por:Popular hoy
101 - 120 de 1039 fotos
Artículo 1 de 3
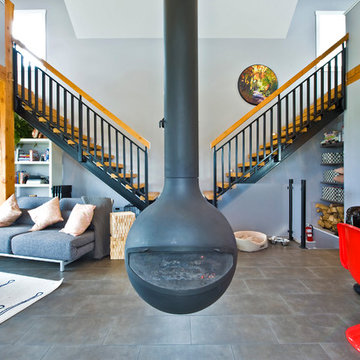
Our clients approached us with what appeared to be a short and simple wish list for their custom build. They required a contemporary cabin of less than 950 square feet with space for their family, including three children, room for guests – plus, a detached building to house their 28 foot sailboat. The challenge was the available 2500 square foot building envelope. Fortunately, the land backed onto a communal green space allowing us to place the cabin up against the rear property line, providing room at the front of the lot for the 37 foot-long boat garage with loft above. The open plan of the home’s main floor complements the upper lofts that are accessed by sleek wood and steel stairs. The parents and the children’s area overlook the living spaces below including an impressive wood-burning fireplace suspended from a 16 foot chimney.
http://www.lipsettphotographygroup.com/
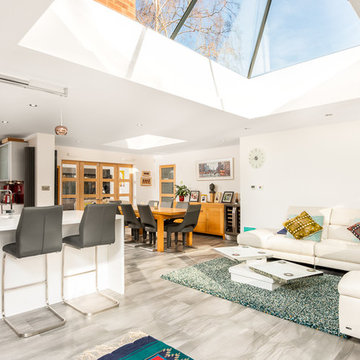
Miriam Sheridan
Diseño de salón abierto clásico renovado de tamaño medio con paredes blancas, suelo de pizarra y suelo gris
Diseño de salón abierto clásico renovado de tamaño medio con paredes blancas, suelo de pizarra y suelo gris
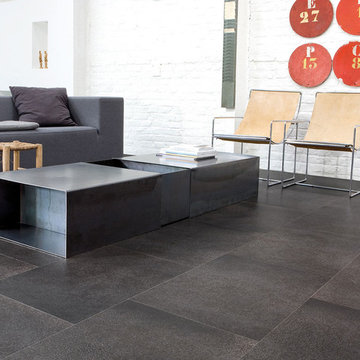
Kermans Flooring is one of the largest premier flooring stores in Indianapolis and is proud to offer flooring for every budget. Our grand showroom features wide selections of wood flooring, carpet, tile, resilient flooring and area rugs. We are conveniently located near Keystone Mall on the Northside of Indianapolis on 82nd Street.
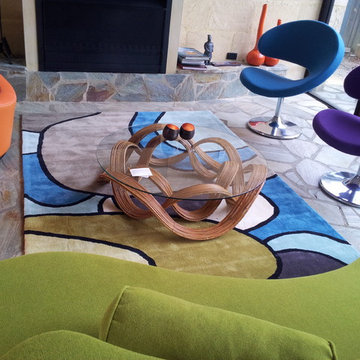
Interior design - despina design
furniture design - despina design
upholsterers- Everest Design
Modelo de salón para visitas abierto minimalista grande con paredes beige, suelo de pizarra, todas las chimeneas y marco de chimenea de piedra
Modelo de salón para visitas abierto minimalista grande con paredes beige, suelo de pizarra, todas las chimeneas y marco de chimenea de piedra
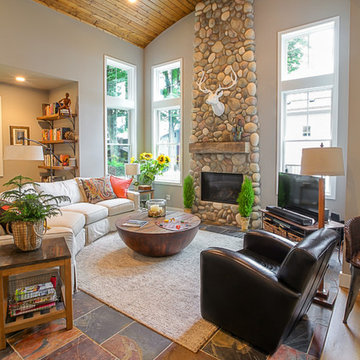
Ejemplo de salón abierto de estilo de casa de campo con paredes grises, suelo de pizarra, todas las chimeneas y marco de chimenea de piedra
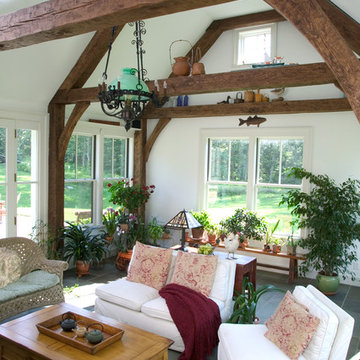
Photo by Randy O'Rourke
Ejemplo de salón abierto clásico grande con suelo de pizarra y paredes blancas
Ejemplo de salón abierto clásico grande con suelo de pizarra y paredes blancas
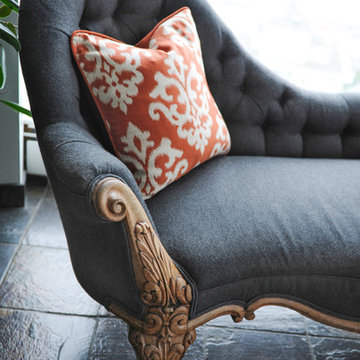
The homeowners of this condo sought our assistance when downsizing from a large family home on Howe Sound to a small urban condo in Lower Lonsdale, North Vancouver. They asked us to incorporate many of their precious antiques and art pieces into the new design. Our challenges here were twofold; first, how to deal with the unconventional curved floor plan with vast South facing windows that provide a 180 degree view of downtown Vancouver, and second, how to successfully merge an eclectic collection of antique pieces into a modern setting. We began by updating most of their artwork with new matting and framing. We created a gallery effect by grouping like artwork together and displaying larger pieces on the sections of wall between the windows, lighting them with black wall sconces for a graphic effect. We re-upholstered their antique seating with more contemporary fabrics choices - a gray flannel on their Victorian fainting couch and a fun orange chenille animal print on their Louis style chairs. We selected black as an accent colour for many of the accessories as well as the dining room wall to give the space a sophisticated modern edge. The new pieces that we added, including the sofa, coffee table and dining light fixture are mid century inspired, bridging the gap between old and new. White walls and understated wallpaper provide the perfect backdrop for the colourful mix of antique pieces. Interior Design by Lori Steeves, Simply Home Decorating. Photos by Tracey Ayton Photography

Ejemplo de salón abierto tradicional renovado grande con todas las chimeneas, suelo gris, paredes blancas, suelo de pizarra, marco de chimenea de piedra y televisor colgado en la pared
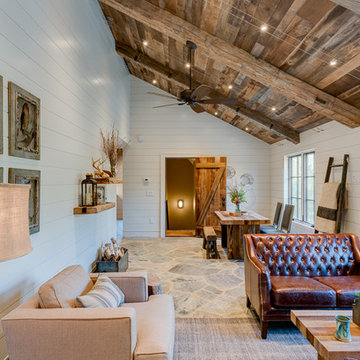
This contemporary barn is the perfect mix of clean lines and colors with a touch of reclaimed materials in each room. The Mixed Species Barn Wood siding adds a rustic appeal to the exterior of this fresh living space. With interior white walls the Barn Wood ceiling makes a statement. Accent pieces are around each corner. Taking our Timbers Veneers to a whole new level, the builder used them as shelving in the kitchen and stair treads leading to the top floor. Tying the mix of brown and gray color tones to each room, this showstopper dinning table is a place for the whole family to gather.
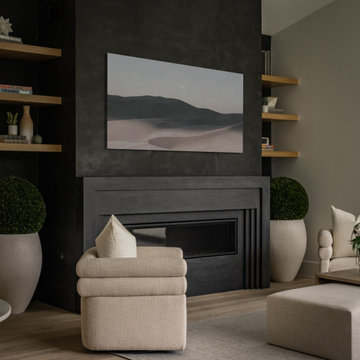
Diseño de salón para visitas abierto minimalista extra grande con paredes negras, suelo de pizarra, todas las chimeneas, marco de chimenea de yeso y suelo beige
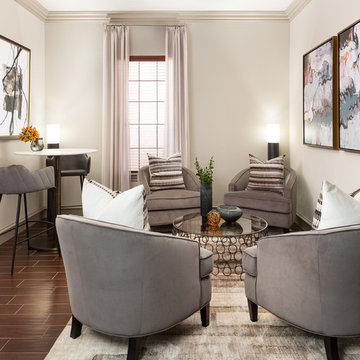
Photo Credit: Colleen Scott Photography
Ejemplo de salón abierto tradicional renovado pequeño con paredes grises, suelo de pizarra, marco de chimenea de yeso y suelo multicolor
Ejemplo de salón abierto tradicional renovado pequeño con paredes grises, suelo de pizarra, marco de chimenea de yeso y suelo multicolor
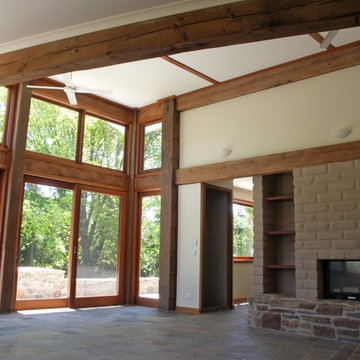
Architect’s notes:
New house on historic grazing property.
“Quiet” architecture.
A blend of natural and modern materials.
Special features:
Recycled timber beams
Internal mud brick and stone
Wood fired hydronic heating
Solar hot water
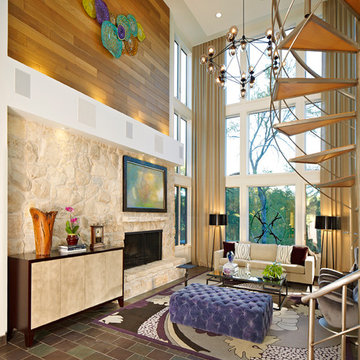
Euro Design Build is the premier design and home remodeling company servicing Dallas and the greater Dallas region. We specialize in kitchen remodeling, bathroom remodeling, interior remodeling, home additions, custom cabinetry, exterior remodeling, and many other services. We are also Hunter Douglas and Wellborn Cabinet dealers.
Ken Vaughan
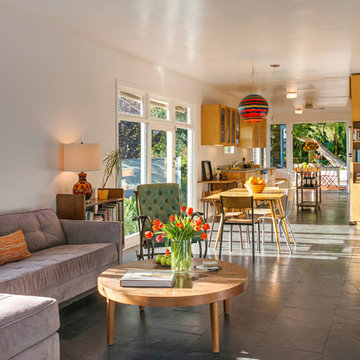
Photos by Michael McNamara, Shooting LA
Imagen de salón abierto retro de tamaño medio sin chimenea con paredes azules, suelo de pizarra y televisor colgado en la pared
Imagen de salón abierto retro de tamaño medio sin chimenea con paredes azules, suelo de pizarra y televisor colgado en la pared
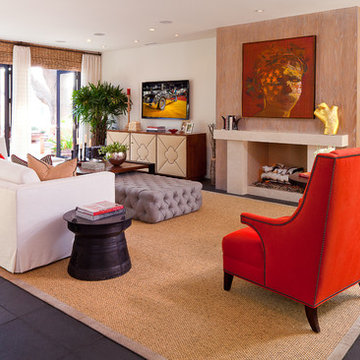
Most of the furnishings in the residence were custom-made, such as the living room media cabinet with leather upholstered doors and nail head trim. The living room cocktail table is comprised of two separate pieces: a table and a tufted ottoman, which can be pulled out for extra seating when entertaining guests.
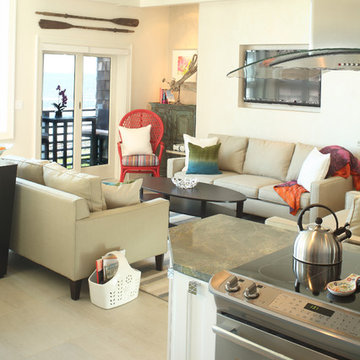
Modelo de salón abierto marinero pequeño con paredes beige, suelo de pizarra y pared multimedia
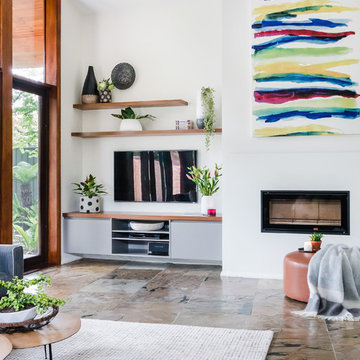
Kate Hansen Photography
Foto de salón abierto retro grande con paredes blancas, suelo de pizarra, estufa de leña, marco de chimenea de yeso, televisor colgado en la pared y suelo marrón
Foto de salón abierto retro grande con paredes blancas, suelo de pizarra, estufa de leña, marco de chimenea de yeso, televisor colgado en la pared y suelo marrón
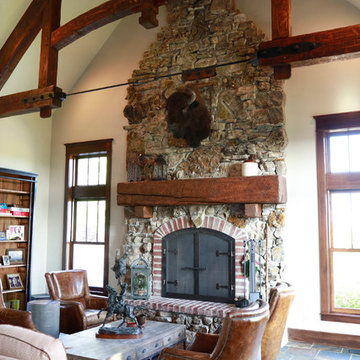
Foto de salón abierto de estilo de casa de campo con paredes beige, suelo de pizarra, todas las chimeneas y marco de chimenea de ladrillo

Living Room. Photo by Jeff Freeman.
Foto de salón abierto retro de tamaño medio sin televisor con paredes amarillas, suelo de pizarra, todas las chimeneas, marco de chimenea de hormigón y suelo multicolor
Foto de salón abierto retro de tamaño medio sin televisor con paredes amarillas, suelo de pizarra, todas las chimeneas, marco de chimenea de hormigón y suelo multicolor
1.039 ideas para salones abiertos con suelo de pizarra
6
