3.147 ideas para salones abiertos azules
Filtrar por
Presupuesto
Ordenar por:Popular hoy
41 - 60 de 3147 fotos
Artículo 1 de 3

The living room features floor to ceiling windows with big views of the Cascades from Mt. Bachelor to Mt. Jefferson through the tops of tall pines and carved-out view corridors. The open feel is accentuated with steel I-beams supporting glulam beams, allowing the roof to float over clerestory windows on three sides.
The massive stone fireplace acts as an anchor for the floating glulam treads accessing the lower floor. A steel channel hearth, mantel, and handrail all tie in together at the bottom of the stairs with the family room fireplace. A spiral duct flue allows the fireplace to stop short of the tongue and groove ceiling creating a tension and adding to the lightness of the roof plane.
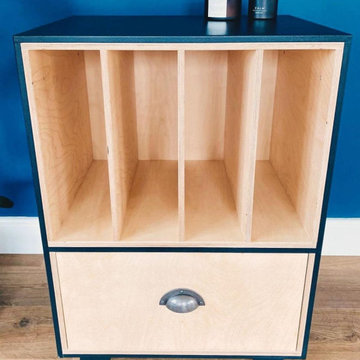
Set of matching furniture. Sideboard with sliding doors and record player stand.
Birch ply interior, exterior painted in Farrow and Ball Off Black.
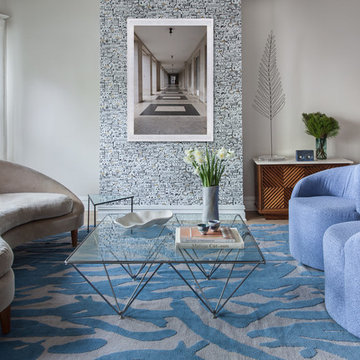
Notable decor elements include: vintage mid-century modern wood cabinet with stone top, vintage brass and lucite giant leaf sculpture from Caviar 20, Lee Jofa Mediterranea wallpaper in white, Studio Four NYC Capri wool rug in blue and lavender, curved chair upholstered in Perennials Very Terry fabric in french lilac, vintage metal coffee table with a glass top and mid-century modern stacking triangle side tables.
Photography: Francesco Bertocci

This oceanside contemporary condominium is a sophisticated space that evokes relaxation. Using the bright blue and easy feel of the ocean as both an inspiration and a backdrop, soft rich fabrics in beach tones were used to maintain the peacefulness of the coastal surroundings. With soft hues of blue and simple lush design elements, this living space is a wonderful blend of coastal calmness and contemporary style. Textured wall papers were used to enrich bathrooms with no ocean view to create continuity of the stunning natural setting of the Palm Beach oceanfront.
Robert Brantley Photography
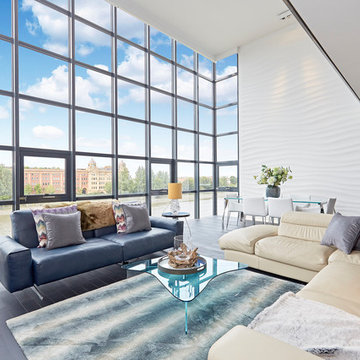
Flicky Wallace
Foto de salón para visitas abierto contemporáneo de tamaño medio con paredes blancas y suelo gris
Foto de salón para visitas abierto contemporáneo de tamaño medio con paredes blancas y suelo gris

Landmark Photography - Jim Krueger
Ejemplo de salón para visitas abierto clásico de tamaño medio sin televisor con paredes beige, todas las chimeneas, marco de chimenea de piedra, moqueta y suelo beige
Ejemplo de salón para visitas abierto clásico de tamaño medio sin televisor con paredes beige, todas las chimeneas, marco de chimenea de piedra, moqueta y suelo beige
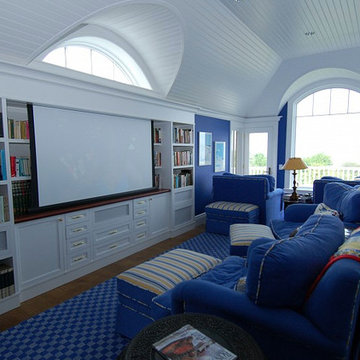
Foto de salón abierto marinero grande con paredes azules, suelo de madera en tonos medios y pared multimedia

Ejemplo de salón abierto mediterráneo con paredes blancas y suelo de madera en tonos medios

Level Three: Two chairs, arranged in the Penthouse office nook space, create an intimate seating area. These swivel chairs are perfect in a setting where one can choose to enjoy wonderful mountain vistas from so many vantage points!
Photograph © Darren Edwards, San Diego

Modelo de salón abierto actual de tamaño medio con paredes blancas, suelo de madera en tonos medios, todas las chimeneas, marco de chimenea de madera, televisor colgado en la pared, suelo beige y machihembrado

Our clients wanted to make the most of their new home’s huge floorspace and stunning ocean views while creating functional and kid-friendly common living areas where their loved ones could gather, giggle, play and connect.
We carefully selected a neutral color palette and balanced it with pops of color, unique greenery and personal touches to bring our clients’ vision of a stylish modern farmhouse with beachy casual vibes to life.
With three generations under the one roof, we were given the challenge of maximizing our clients’ layout and multitasking their beautiful living spaces so everyone in the family felt perfectly at home.
We used two sets of sofas to create a subtle room division and created a separate seated area that allowed the family to transition from movie nights and cozy evenings cuddled in front of the fire through to effortlessly entertaining their extended family.
Originally, the de Mayo’s living areas featured a LOT of space … but not a whole lot of storage. Which was why we made sure their restyled home would be big on beauty AND functionality.
We built in two sets of new floor-to-ceiling storage so our clients would always have an easy and attractive way to organize and store toys, china and glassware.
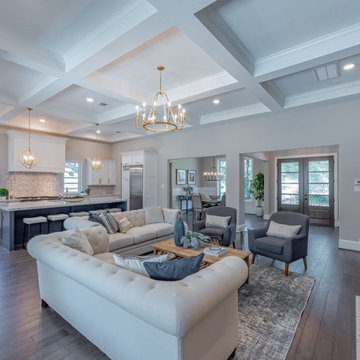
Transitional open concept living room with blue and gold finishes.
Imagen de salón machihembrado y abierto tradicional renovado extra grande con suelo de madera oscura y casetón
Imagen de salón machihembrado y abierto tradicional renovado extra grande con suelo de madera oscura y casetón

Décloisonner les espaces pour obtenir un grand salon.. Faire passer la lumière
Foto de salón para visitas abierto contemporáneo grande sin televisor con paredes blancas, suelo de baldosas de cerámica, estufa de leña, suelo beige, vigas vistas y papel pintado
Foto de salón para visitas abierto contemporáneo grande sin televisor con paredes blancas, suelo de baldosas de cerámica, estufa de leña, suelo beige, vigas vistas y papel pintado
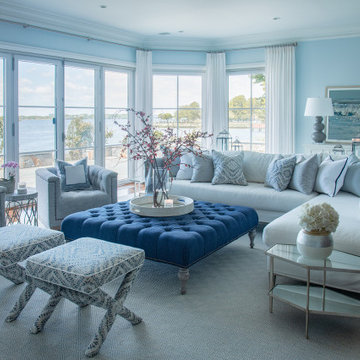
Foto de salón abierto marinero con paredes azules, suelo de madera oscura y suelo marrón
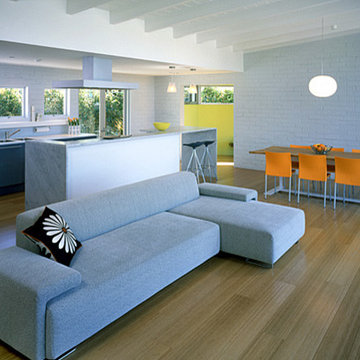
Foto de salón abierto minimalista grande sin chimenea con paredes azules, suelo de madera clara y suelo marrón

An unusual loft space gets a multifunctional design with movable furnishings to create a flexible and adaptable space for a family with three young children.

Foto de salón abierto clásico extra grande sin televisor con paredes azules, todas las chimeneas, marco de chimenea de piedra y suelo de madera en tonos medios
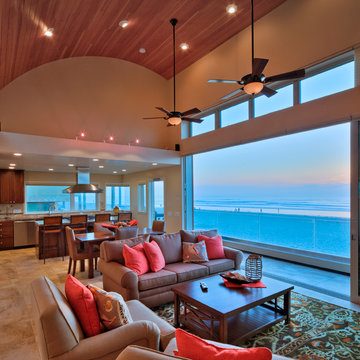
Gary Payne
Ejemplo de salón para visitas abierto marinero de tamaño medio con suelo de baldosas de porcelana
Ejemplo de salón para visitas abierto marinero de tamaño medio con suelo de baldosas de porcelana
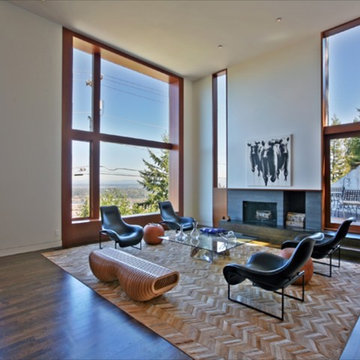
Modelo de salón abierto contemporáneo grande con paredes blancas, suelo de madera oscura y todas las chimeneas
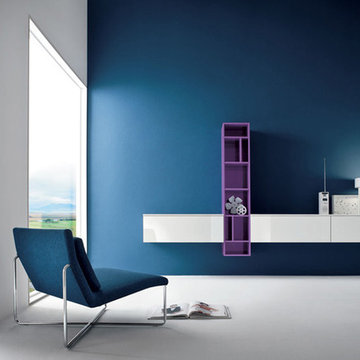
Diseño de salón para visitas abierto minimalista grande con paredes azules y suelo de cemento
3.147 ideas para salones abiertos azules
3