3.145 ideas para salones abiertos azules
Filtrar por
Presupuesto
Ordenar por:Popular hoy
121 - 140 de 3145 fotos
Artículo 1 de 3
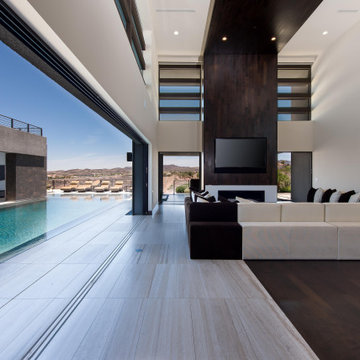
Ejemplo de salón abierto actual grande con paredes blancas, chimenea lineal y televisor colgado en la pared
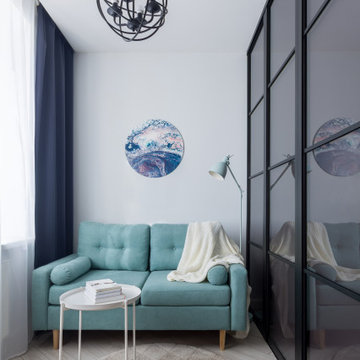
Modelo de salón abierto y estrecho actual pequeño con paredes blancas y suelo gris
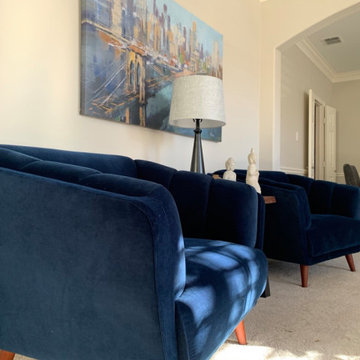
We love these unique, oversized velvet chairs we found!
Modelo de salón abierto clásico renovado de tamaño medio con paredes grises, suelo de madera en tonos medios, chimenea de esquina, marco de chimenea de hormigón, televisor colgado en la pared y suelo marrón
Modelo de salón abierto clásico renovado de tamaño medio con paredes grises, suelo de madera en tonos medios, chimenea de esquina, marco de chimenea de hormigón, televisor colgado en la pared y suelo marrón
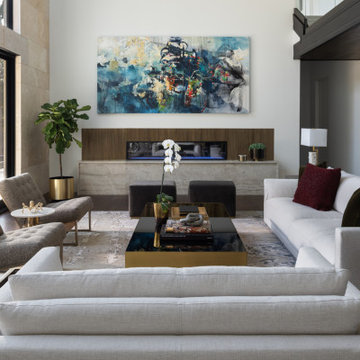
Diseño de salón para visitas abierto contemporáneo sin televisor con paredes blancas, suelo de madera oscura, chimenea lineal y marco de chimenea de madera
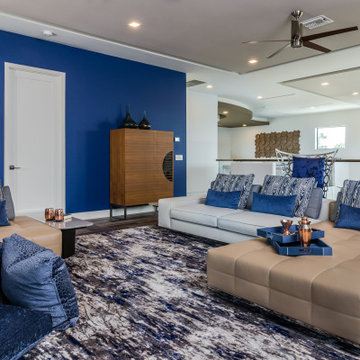
Diseño de salón abierto contemporáneo sin chimenea con paredes azules, suelo de baldosas de cerámica, suelo beige y bandeja
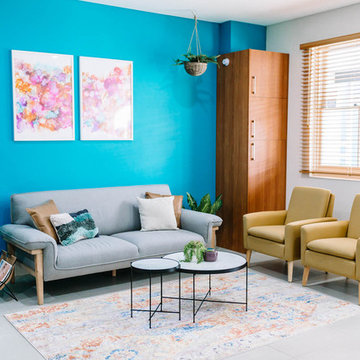
reception room
Ejemplo de salón abierto bohemio grande con paredes azules, suelo de baldosas de cerámica, televisor colgado en la pared y suelo beige
Ejemplo de salón abierto bohemio grande con paredes azules, suelo de baldosas de cerámica, televisor colgado en la pared y suelo beige

Description: In early 1994, the architects began work on the project and while in construction (demolition, grading and foundations) the owner, due to circumstances beyond his control, halted all construction of the project. Seven years later the owner returned to the architects and asked them to complete the partially constructed house. Due to code changes, city ordinances and a wide variety of obstacles it was determined that the house was unable to be completed as originally designed.
After much consideration the client asked the architect if it were possible to alter/remodel the partially constructed house, which was a remodel/addition to a 1970’s ranch style house, into a project that fit into current zoning and structural codes. The owner also requested that the house’s footprint and partially constructed foundations remain to avoid the need for further entitlements and delays on an already long overdue and difficult hillside site.
The architects’ main challenge was how to alter the design that reflected an outdated philosophical approach to architecture that was nearly a decade old. How could the house be re-conceived reflecting the architect and client’s maturity on a ten-year-old footprint?
The answer was to remove almost all of the previously proposed existing interior walls and transform the existing footprint into a pavilion-like structure that allows the site to in a sense “pass through the house”. This allowed the client to take better advantage of a limited and restricted building area while capturing extraordinary panoramic views of the San Fernando Valley and Hollywood Hills. Large 22-foot high custom sliding glass doors allow the interior and exterior to become one. Even the studio is separated from the house and connected only by an exterior bridge. Private spaces are treated as loft-like spaces capturing volume and views while maintaining privacy.
Limestone floors extend from inside to outside and into the lap pool that runs the entire length of the house creating a horizon line at the edge of the view. Other natural materials such as board formed concrete, copper, steel and cherry provides softness to the objects that seem to float within the interior volume. By placing objects and materials "outside the frame," a new frame of reference deepens our sense of perception. Art does not reproduce what we see; rather it makes us see.
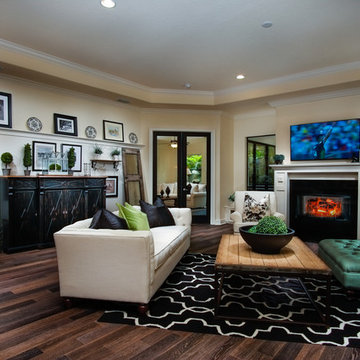
Great room overlooking pool and outdoor kitchen in gated community model home located in Clearwater, FL.
Imagen de salón abierto clásico renovado grande con suelo de madera en tonos medios, todas las chimeneas, marco de chimenea de madera, televisor colgado en la pared, suelo marrón y paredes beige
Imagen de salón abierto clásico renovado grande con suelo de madera en tonos medios, todas las chimeneas, marco de chimenea de madera, televisor colgado en la pared, suelo marrón y paredes beige
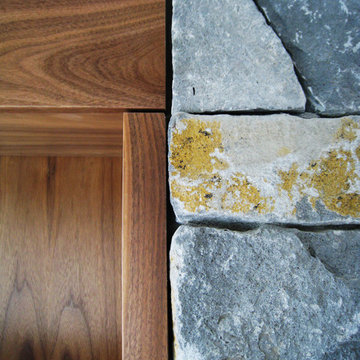
Eric Staudenmaier
Modelo de salón para visitas abierto contemporáneo grande sin televisor con paredes beige, suelo de madera clara, chimeneas suspendidas, marco de chimenea de piedra y suelo marrón
Modelo de salón para visitas abierto contemporáneo grande sin televisor con paredes beige, suelo de madera clara, chimeneas suspendidas, marco de chimenea de piedra y suelo marrón
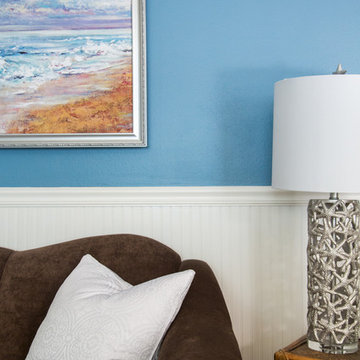
Foto de salón abierto costero de tamaño medio sin chimenea con paredes azules, suelo de baldosas de cerámica y suelo beige

This new modern house is located in a meadow in Lenox MA. The house is designed as a series of linked pavilions to connect the house to the nature and to provide the maximum daylight in each room. The center focus of the home is the largest pavilion containing the living/dining/kitchen, with the guest pavilion to the south and the master bedroom and screen porch pavilions to the west. While the roof line appears flat from the exterior, the roofs of each pavilion have a pronounced slope inward and to the north, a sort of funnel shape. This design allows rain water to channel via a scupper to cisterns located on the north side of the house. Steel beams, Douglas fir rafters and purlins are exposed in the living/dining/kitchen pavilion.
Photo by: Nat Rea Photography
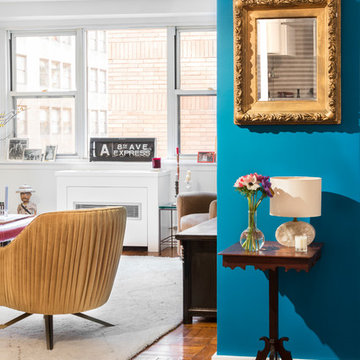
A pop of Dunn Edwards Rare Turquoise wraps around the entry wall highlighted with an antique gold framed mirror that softly reflects the playfulness of the kitchen tile. Rabbit and Roar for West Elm pleated velvet swivel chair and shag white rug brighten the entire room.
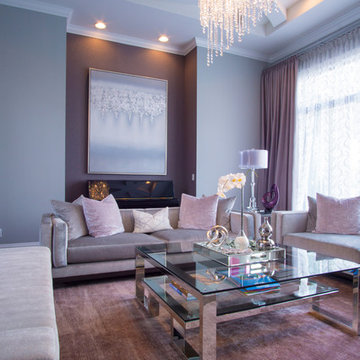
This living room is beutiful by day and magnificent by night. Shimmering and glimmering with crystal and metallic velvets, chromes and glass and even an incredible multi-dimentional piece of art, it screams sophistication!
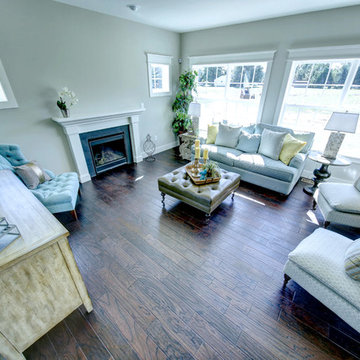
Diseño de salón para visitas abierto clásico renovado de tamaño medio sin televisor con paredes grises, suelo de madera oscura, todas las chimeneas y marco de chimenea de madera
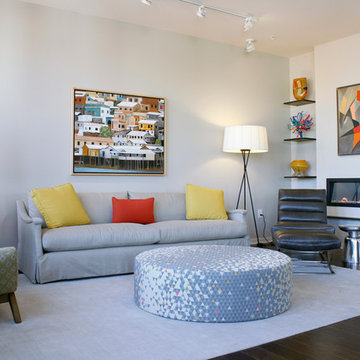
Open living space
Imagen de salón abierto tradicional renovado de tamaño medio sin televisor con paredes grises, suelo de madera oscura, chimenea lineal, marco de chimenea de yeso y suelo marrón
Imagen de salón abierto tradicional renovado de tamaño medio sin televisor con paredes grises, suelo de madera oscura, chimenea lineal, marco de chimenea de yeso y suelo marrón
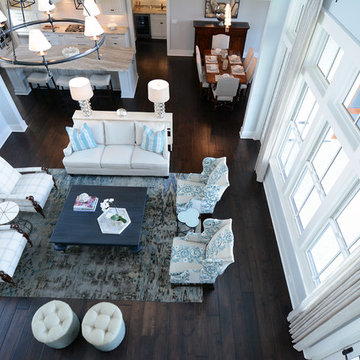
Imagen de salón abierto clásico renovado grande con paredes grises, suelo de madera oscura, todas las chimeneas, marco de chimenea de ladrillo y suelo marrón
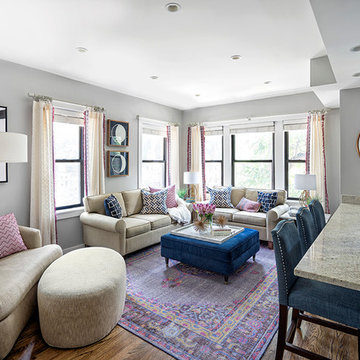
W2WHC designed this entire space remotely with the help of a motivated client and some fabulous resources. Photo credit to Marcel Page Photography.
Diseño de salón para visitas abierto clásico renovado pequeño sin chimenea con paredes grises, suelo de madera oscura y televisor colgado en la pared
Diseño de salón para visitas abierto clásico renovado pequeño sin chimenea con paredes grises, suelo de madera oscura y televisor colgado en la pared
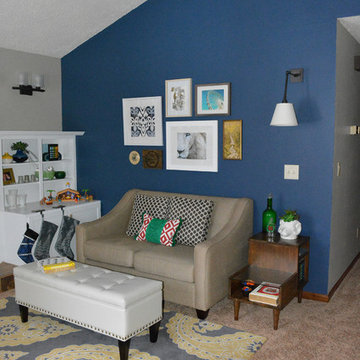
Rachel Rardon
Diseño de salón abierto ecléctico pequeño sin televisor con paredes azules, moqueta, todas las chimeneas y marco de chimenea de baldosas y/o azulejos
Diseño de salón abierto ecléctico pequeño sin televisor con paredes azules, moqueta, todas las chimeneas y marco de chimenea de baldosas y/o azulejos
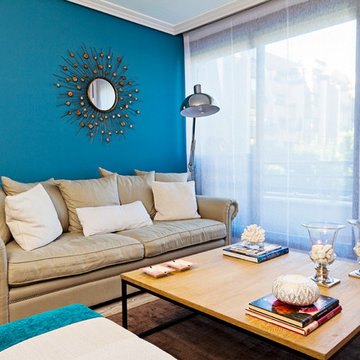
Photo: Ignacio Monasterio
Modelo de salón para visitas abierto bohemio de tamaño medio sin chimenea con paredes azules y suelo de madera en tonos medios
Modelo de salón para visitas abierto bohemio de tamaño medio sin chimenea con paredes azules y suelo de madera en tonos medios
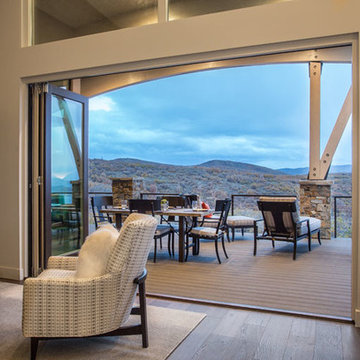
The Great Room opens out to the deck.
Interior Design by Kay Mammen
Photo by Scot Zimmerman
Imagen de salón abierto actual de tamaño medio con paredes grises, suelo de madera en tonos medios, todas las chimeneas, marco de chimenea de piedra y televisor retractable
Imagen de salón abierto actual de tamaño medio con paredes grises, suelo de madera en tonos medios, todas las chimeneas, marco de chimenea de piedra y televisor retractable
3.145 ideas para salones abiertos azules
7