1.523 ideas para salones abiertos amarillos
Filtrar por
Presupuesto
Ordenar por:Popular hoy
101 - 120 de 1523 fotos
Artículo 1 de 3
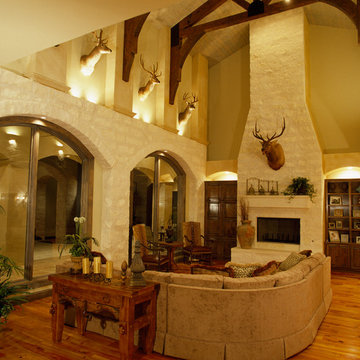
Winner of 2002 Star Awards of Texas Home Builders Association for Best Product Design and Best Interior Merchandizing. The adobe and limestone exterior of this custom $1.4M Canyon creek Homes showplace combines elements of Spanish and Texas style architecture, with the theme continued as you step inside this lovely hill-country hacienda. This two story, five bedrooms, four baths, office/study, spacious living area which opens to the formal dining/kitchen area. The homeowners desired a home to complement their casual, outdoorsy lifestyle-exceeding their expectations, this 6000 sq.ft. rustic masterpiece maintains the cozy, homey atmosphere required by this active family. Through the magnificent custom-made, Mexican-imported wrought iron door, you enter a grandiose foyer with stained oak floors and a faux bronze inlay set in the arched ceiling. Also imported are the unique light fixtures and wooden furniture sprinkled throughout. The first-floor master suite features an over sized Jacuzzi tub overlooking a private courtyard, complete with a trickling waterfall and soothing rock garden. Stained oak and earth-toned cool stone floors complement the décor of the formal living and dining area. A majestic limestone fireplace, flanked by a built-in entertainment center and bookshelves, is the focal point of this spacious area, while two floor-to-ceiling arched windows view the colorful pool scape. The attention to detail makes this home stand out, from the wooden tresses built in to the cathedral ceilings, to the mosaic counters and backsplashes in the bathrooms. Stainless steel appliances in the open kitchen coordinate with the granite counter tops and wood cabinets - creating an inviting space for family gatherings. Just off the kitchen is a cozy breakfast nook and family room, with French doors leading to the covered patio, pool and exercise room. A curved, wrought iron staircase leads to three more bedrooms upstairs, with a landing that overlooks the formal living area. From the vantage point, you can get a better look at the animal trophies and custom iron sconces hung on thick, adobe pillars. This "uniquely Texas" home does a fabulous job of matching the active and down to-earth personality of the family that resides here.

Built-in cabinetry in this living room provides storage and display options on either side of the granite clad fireplace.
Photo: Jean Bai / Konstrukt Photo
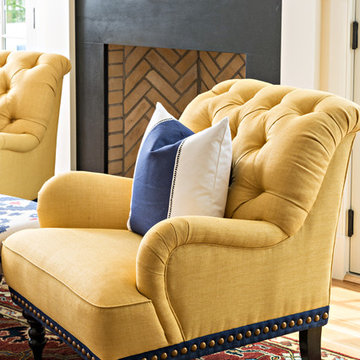
Imagen de salón para visitas abierto clásico renovado de tamaño medio con paredes beige, suelo de madera en tonos medios, todas las chimeneas, marco de chimenea de metal, televisor colgado en la pared y suelo marrón
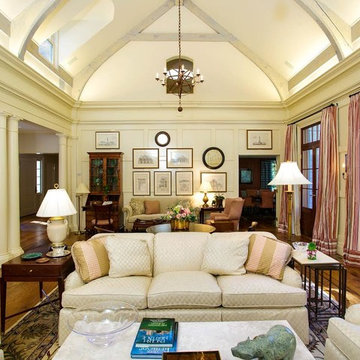
Modelo de salón para visitas abierto tradicional grande sin chimenea y televisor con paredes blancas, suelo de madera en tonos medios y suelo marrón
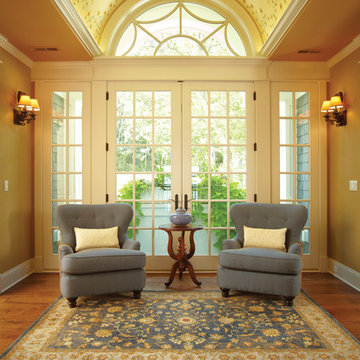
Ejemplo de salón para visitas abierto contemporáneo de tamaño medio sin chimenea y televisor con paredes marrones, suelo de madera en tonos medios y suelo marrón
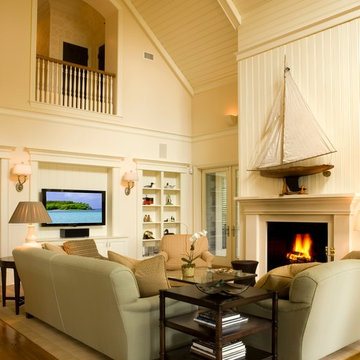
The interiors utilize a graphic and geometric wall paper to unify the Foyer and pine paneling in the Library that lends a comfortable, old-world feeling. We used a beautiful custom finish on the paneling with linen damask upholstered panels. An Oushak rug is used as a feature point in the room. The Dinning Room has a unique v-groove wood “pyramid” ceiling treatment that adds height and becomes the room’s major feature. The contemporary graphic, custom-made rug anchors the large 12 person dinning table. The chandler is kept open and simple to accent the furnishings. The Living Room is two stories high with large glass windows, which allow for a light and airy feeling, complemented by soft, casual furnishings. A magnificent fireplace adds a point of focus. The Living Room opens to a comfortable screen porch shared with the master suite and overlooks the pool and marsh pond beyond.

Allison Bitter Photography
Ejemplo de salón abierto clásico renovado grande con paredes grises, suelo de madera en tonos medios, todas las chimeneas, marco de chimenea de madera y televisor colgado en la pared
Ejemplo de salón abierto clásico renovado grande con paredes grises, suelo de madera en tonos medios, todas las chimeneas, marco de chimenea de madera y televisor colgado en la pared

Chris Snook
Ejemplo de salón abierto ecléctico de tamaño medio con paredes azules, suelo de madera clara y suelo beige
Ejemplo de salón abierto ecléctico de tamaño medio con paredes azules, suelo de madera clara y suelo beige
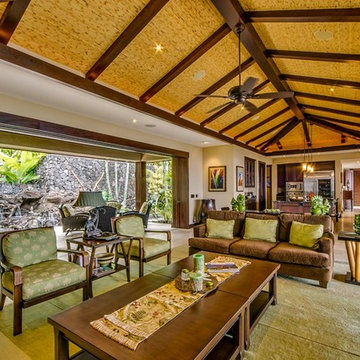
Den / Living room opens up to the kitchen and both side lanais
Modelo de salón para visitas abierto tropical extra grande sin chimenea con paredes beige y suelo de travertino
Modelo de salón para visitas abierto tropical extra grande sin chimenea con paredes beige y suelo de travertino
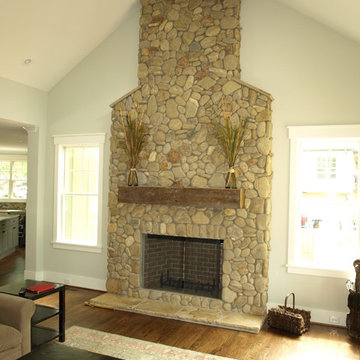
Natural Stone, River Rock from North Carolina Streams
Ejemplo de salón abierto clásico de tamaño medio sin televisor con todas las chimeneas, marco de chimenea de piedra, paredes grises y suelo de madera oscura
Ejemplo de salón abierto clásico de tamaño medio sin televisor con todas las chimeneas, marco de chimenea de piedra, paredes grises y suelo de madera oscura

Diseño de salón abierto contemporáneo grande con paredes blancas, suelo de madera clara y televisor retractable
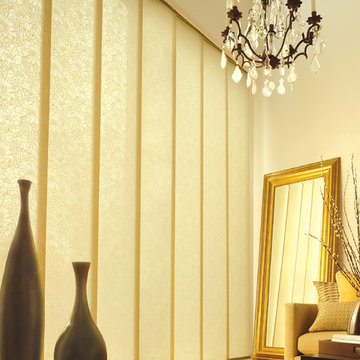
Hunter Douglas
Foto de salón para visitas abierto contemporáneo de tamaño medio sin chimenea y televisor con paredes blancas y moqueta
Foto de salón para visitas abierto contemporáneo de tamaño medio sin chimenea y televisor con paredes blancas y moqueta
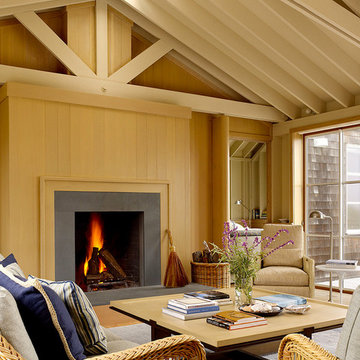
Modelo de salón para visitas abierto marinero pequeño sin televisor con paredes beige, suelo de madera clara, todas las chimeneas y marco de chimenea de metal
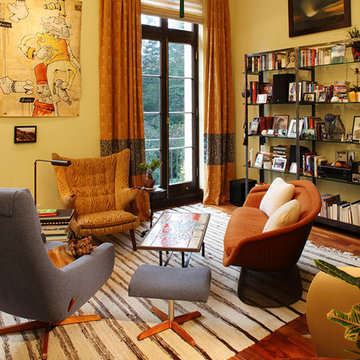
Diseño de salón abierto ecléctico pequeño con paredes amarillas y suelo de madera en tonos medios
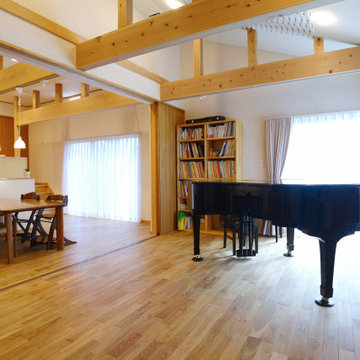
鹿の台の家のピアノ室とLDKがつながった状態の写真です。この住まいは、大きく開く引き戸によってピアノ室とLDKが分けられています。普段は明け放つ事で開放的なLDKとして利用し、ピアノ教室などの場合には引き戸で緩やかに仕切って利用することができます。
LDKの天井も非常に高く計画されているので、住まいの居心地が本当に良いと思います。
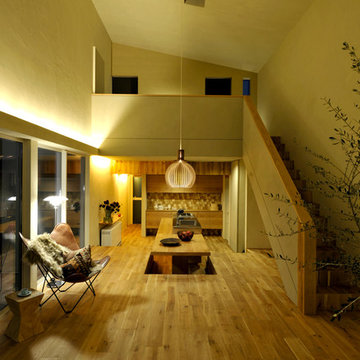
CSH #39 H House
床座のすまいという和のくらしと美しい北欧で生まれた灯の組合せ。
Modelo de salón abierto escandinavo con paredes blancas, suelo de madera en tonos medios y suelo marrón
Modelo de salón abierto escandinavo con paredes blancas, suelo de madera en tonos medios y suelo marrón
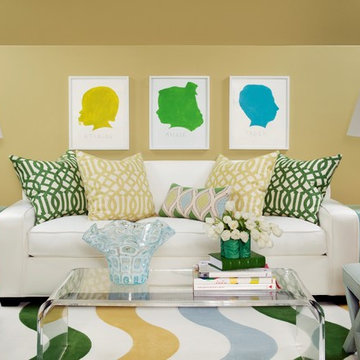
Walls are Sherwin Williams Favorite Tan. Swivel chair from Lee Industries. Silhouette art is custom.
Imagen de salón abierto clásico grande con paredes amarillas, suelo de madera en tonos medios y alfombra
Imagen de salón abierto clásico grande con paredes amarillas, suelo de madera en tonos medios y alfombra
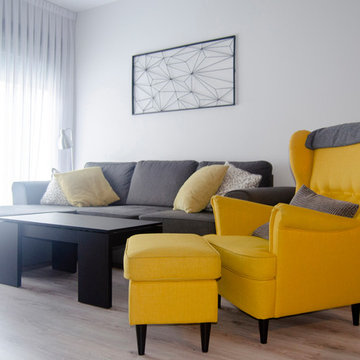
En el salón hay que aprovechar la máxima luz natural posible, por eso la situación del sofá es perpendicular a la ventana. Utilizamos un sofá de tres piezas con un tono neutro para dar el toque de color en un sillón amarillo. En el estilismo de cojines y mantas jugamos con ambos colores. Al ser el sillón el foco de atención la mesa de centro se utiliza una madera oscura que se asemeja más al color del resto de carpintería de madera de la vivienda. emmme studio
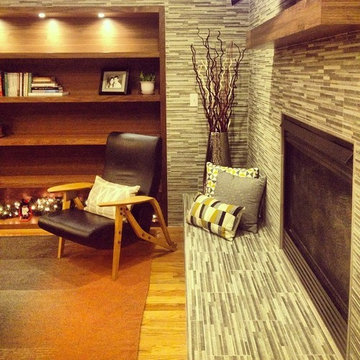
This project focuses on the transformation of a living room in the Observatory Park neighborhood of Denver. Our client for this project is a young, design-appreciating mom who wants a functional space that also addresses her love for good design. With a heavy Mid-Century Modern influence, we've developed a design that provides warmth, texture, and an entirely new orientation for her modern lifestyle.

The sleek chandelier is an exciting focal point in this space while the open concept keeps the space informal and great for entertaining guests.
Photography by John Richards
---
Project by Wiles Design Group. Their Cedar Rapids-based design studio serves the entire Midwest, including Iowa City, Dubuque, Davenport, and Waterloo, as well as North Missouri and St. Louis.
For more about Wiles Design Group, see here: https://wilesdesigngroup.com/
1.523 ideas para salones abiertos amarillos
6