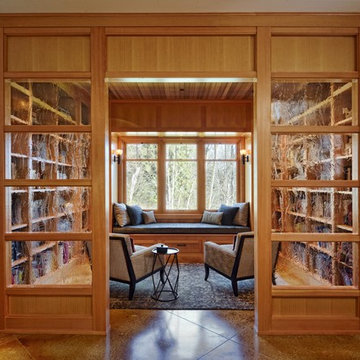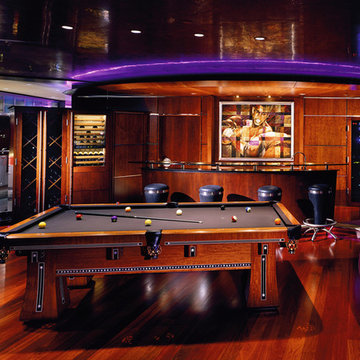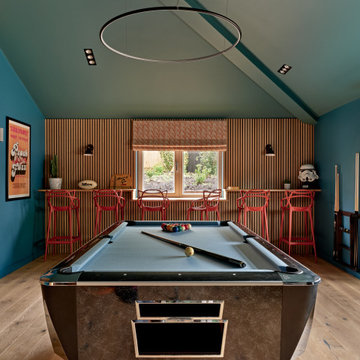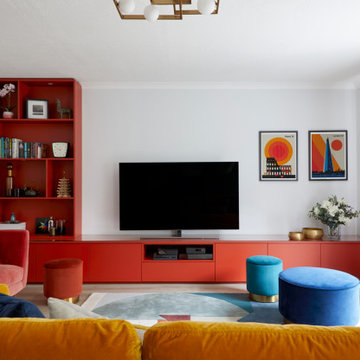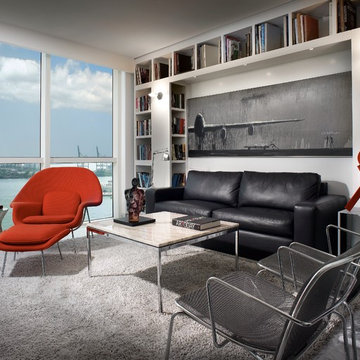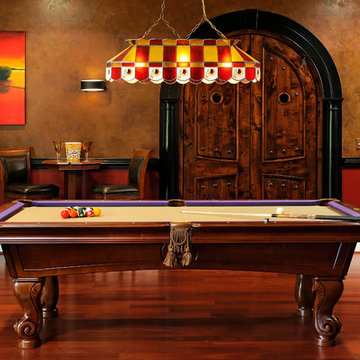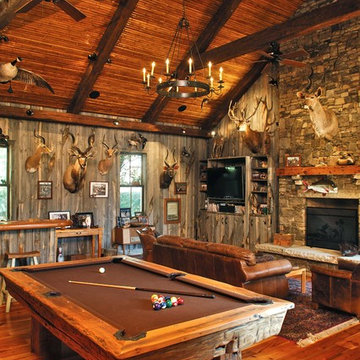11.918 ideas para salas de estar rojas, en colores madera
Filtrar por
Presupuesto
Ordenar por:Popular hoy
41 - 60 de 11.918 fotos
Artículo 1 de 3
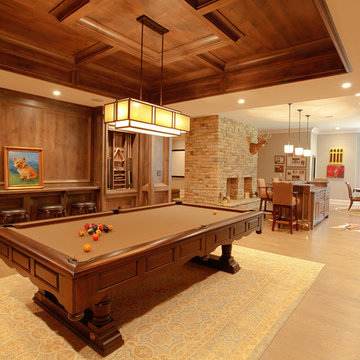
Billiard Room hallway with Luxury style .
Diseño de sala de estar tradicional con paredes beige, suelo de madera clara y suelo beige
Diseño de sala de estar tradicional con paredes beige, suelo de madera clara y suelo beige

Ejemplo de sala de estar tipo loft clásica renovada de tamaño medio con paredes blancas, suelo de madera oscura, televisor colgado en la pared, suelo marrón y alfombra
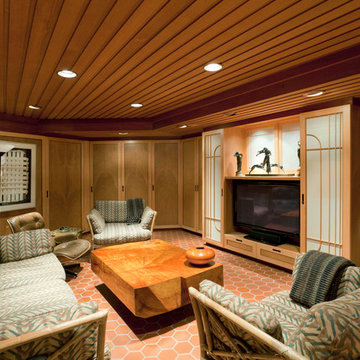
Mike Graff, Photographer
Ejemplo de sala de estar cerrada asiática con pared multimedia
Ejemplo de sala de estar cerrada asiática con pared multimedia
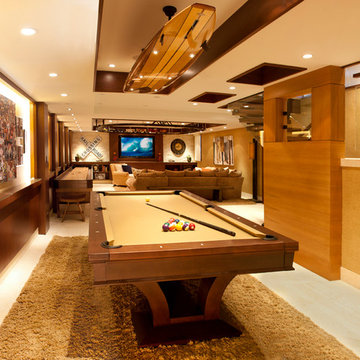
With extraordinary beach views from every level of the home life on the strand could not get any better than this. A unique home for a unique lifestyle.
Photographed by: Nicole Leone

The alcove and walls without stone are faux finished with four successively lighter layers of plaster, allowing each of the shades to bleed through to create weathered walls and a texture in harmony with the stone. The tiles on the alcove wall are enhanced with embossed leaves, adding a subtle, natural texture and a horizontal rhythm to this focal point.
A custom daybed is upholstered in a wide striped tone-on-tone ecru linen, adding a subtle vertical effect. Colorful pillows add a touch of whimsy and surprise.
Photography Memories TTL
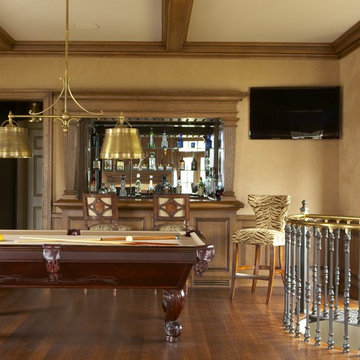
Interior Design by Cindy Rinfret, principal designer of Rinfret, Ltd. Interior Design & Decoration www.rinfretltd.com
Photos by Michael Partenio and styling by Stacy Kunstel
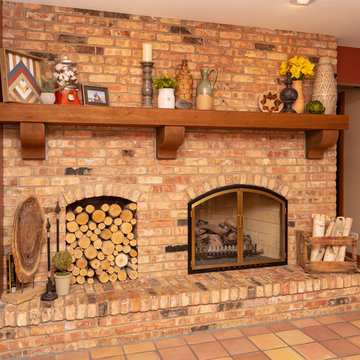
Modelo de sala de estar cerrada rural de tamaño medio sin televisor con paredes beige, suelo de baldosas de terracota, todas las chimeneas, marco de chimenea de ladrillo y suelo rojo

Imagen de sala de estar con biblioteca cerrada ecléctica pequeña con paredes grises y suelo de madera en tonos medios

Diseño de sala de estar contemporánea con paredes beige, suelo de madera en tonos medios, chimenea lineal y marco de chimenea de hormigón
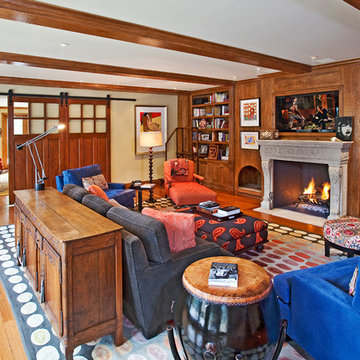
Photos By: Simon Berlyn
Architecture By: Hayne Architects
Project Management By: Matt Myers
Imagen de sala de estar tradicional renovada con paredes beige, suelo de madera en tonos medios, todas las chimeneas y televisor colgado en la pared
Imagen de sala de estar tradicional renovada con paredes beige, suelo de madera en tonos medios, todas las chimeneas y televisor colgado en la pared
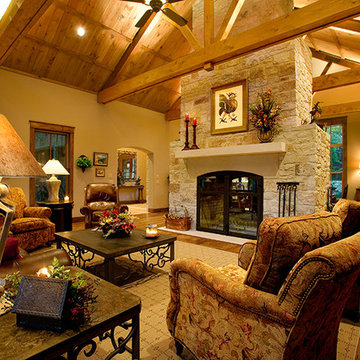
Family Room has a variety of materials. Locally quarried limestone for the fireplace as well as large locally milled cut limestone mantels and hearths on both sides of this double sided fireplace. The trusses were site built out of #1 FOHC Douglas Fir. The ceiling material is Yellow Pine lap and gap. We used a variety of widths to give the ceiling pattern more interest. The walls are all hand textured. The fireplace doors are custom made wrought iron and seal the fireplace on both sides. Since this is a double sided fireplace the doors can be closed on one side to allow the fireplace to draw air properly. The fireplace is 5 feet high at the center.
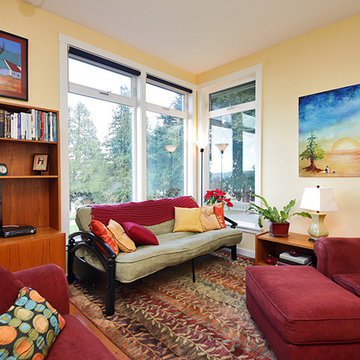
Michael Stadler - Stadler Studio
Modelo de sala de estar con biblioteca abierta clásica renovada de tamaño medio con paredes amarillas, suelo de madera clara y pared multimedia
Modelo de sala de estar con biblioteca abierta clásica renovada de tamaño medio con paredes amarillas, suelo de madera clara y pared multimedia

By using an area rug to define the seating, a cozy space for hanging out is created while still having room for the baby grand piano, a bar and storage.
Tiering the millwork at the fireplace, from coffered ceiling to floor, creates a graceful composition, giving focus and unifying the room by connecting the coffered ceiling to the wall paneling below. Light fabrics are used throughout to keep the room light, warm and peaceful- accenting with blues.
11.918 ideas para salas de estar rojas, en colores madera
3
