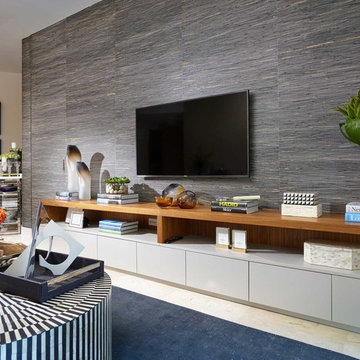5.130 ideas para salas de estar grises con televisor colgado en la pared
Filtrar por
Presupuesto
Ordenar por:Popular hoy
21 - 40 de 5130 fotos
Artículo 1 de 3
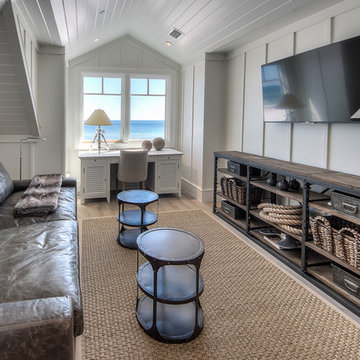
Modelo de sala de juegos en casa cerrada costera pequeña sin chimenea con paredes blancas, suelo de madera en tonos medios y televisor colgado en la pared
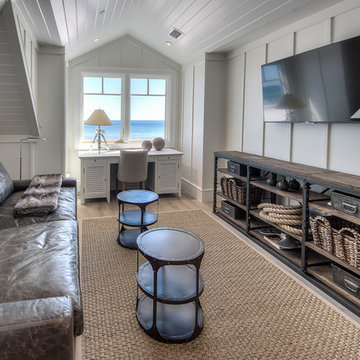
home office overlooking Gulf of Mexico with RH leather sofa and shelving unit
Imagen de sala de estar cerrada costera con paredes blancas, suelo de madera clara, televisor colgado en la pared y alfombra
Imagen de sala de estar cerrada costera con paredes blancas, suelo de madera clara, televisor colgado en la pared y alfombra
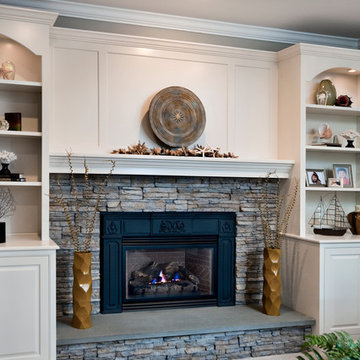
Foto de sala de estar cerrada clásica de tamaño medio con paredes grises, moqueta, todas las chimeneas, marco de chimenea de piedra y televisor colgado en la pared
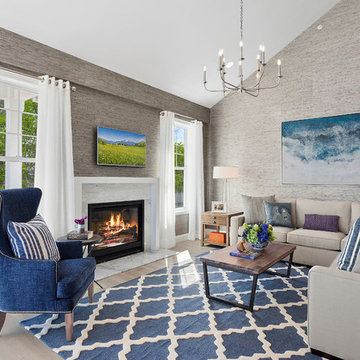
Wallpaper can make a room feel elegant and add dimension that paint cannot always achieve. We are loving the wallpaper on these high ceilings paired with a gorgeous chandelier!
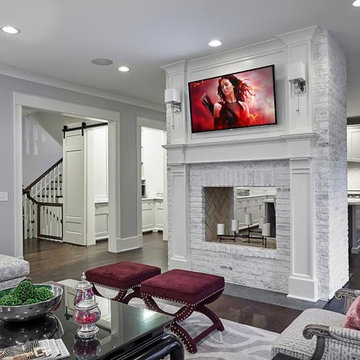
Digital Living Home Automation and Theater Project
Modelo de sala de estar abierta clásica renovada de tamaño medio con paredes púrpuras, suelo de madera oscura, chimenea de doble cara, marco de chimenea de ladrillo, televisor colgado en la pared y suelo marrón
Modelo de sala de estar abierta clásica renovada de tamaño medio con paredes púrpuras, suelo de madera oscura, chimenea de doble cara, marco de chimenea de ladrillo, televisor colgado en la pared y suelo marrón
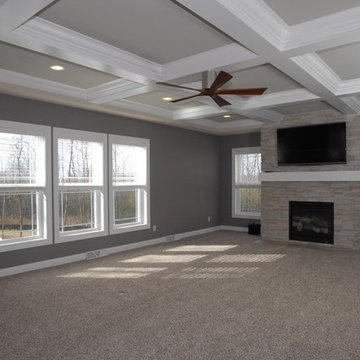
Foto de sala de estar abierta clásica renovada grande con paredes grises, moqueta, todas las chimeneas, marco de chimenea de piedra y televisor colgado en la pared

The new open floor plan provides a clear line of site from the kitchen to the living room, past the double-sided gas fireplace that helps define the rooms.
Patrick Barta Photography
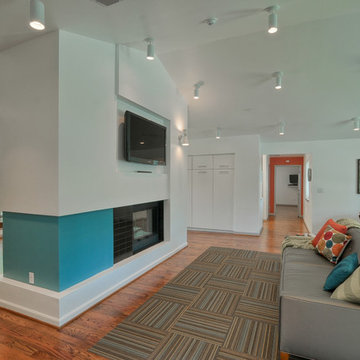
Ejemplo de sala de estar abierta retro grande con paredes blancas, suelo de madera en tonos medios, chimenea de doble cara, televisor colgado en la pared y marco de chimenea de yeso
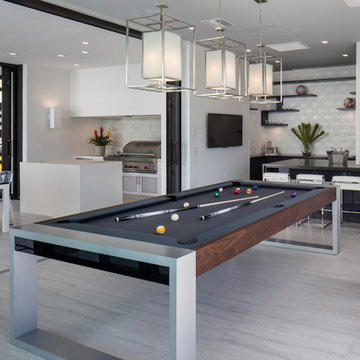
This Palm Springs inspired, one story, 8,245 sq. ft. modernist “party pad” merges golf and Rat Pack glamour. The net-zero home provides resort-style living and overlooks fairways and water views. The front elevation of this mid-century, sprawling ranch showcases a patterned screen that provides transparency and privacy. The design element of the screen reappears throughout the home in a manner similar to Frank Lloyd Wright’s use of design patterns throughout his homes. The home boasts a HERS index of zero. A 17.1 kW Photovoltaic and Tesla Powerwall system provides approximately 100% of the electrical energy needs.
A Grand ARDA for Custom Home Design goes to
Phil Kean Design Group
Designer: Phil Kean Design Group
From: Winter Park, Florida
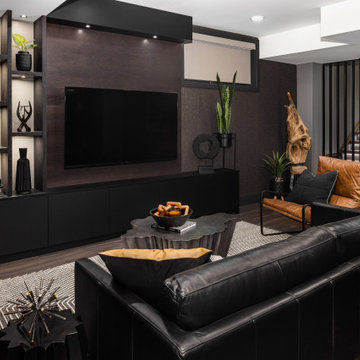
Imagen de sala de estar actual de tamaño medio con paredes grises, suelo vinílico, televisor colgado en la pared y papel pintado

From kitchen looking in to the great room.
Modelo de sala de estar abierta tradicional de tamaño medio con paredes grises, suelo laminado, todas las chimeneas, marco de chimenea de ladrillo, televisor colgado en la pared y suelo marrón
Modelo de sala de estar abierta tradicional de tamaño medio con paredes grises, suelo laminado, todas las chimeneas, marco de chimenea de ladrillo, televisor colgado en la pared y suelo marrón

The family room fireplace tile and mantel surround were heavy and dark. A multicolored ledge stone lightens up the space and adds texture to the room. A reclaimed wood mantel was hand selected to give this fireplace a cool, rustic vibe. New carpet in a subtle pattern adds warmth and character to this family room refresh.
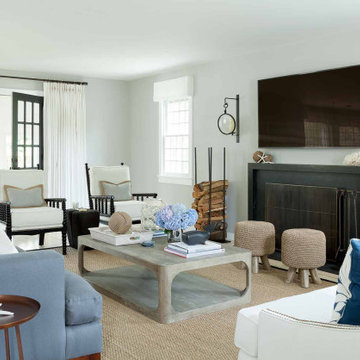
Few things bring us more joy than creating a bespoke space for our clients. certain projects progressed in stages. what began as a gut renovation of the main house expanded in scope to include the addition of an attached guesthouse and blowout and remodel of the kitchen. with each stage came new challenges and opportunities and a welcome reminder that a designer’s work is never truly done.
---
Our interior design service area is all of New York City including the Upper East Side and Upper West Side, as well as the Hamptons, Scarsdale, Mamaroneck, Rye, Rye City, Edgemont, Harrison, Bronxville, and Greenwich CT.
---
For more about Darci Hether, click here: https://darcihether.com/
To learn more about this project, click here: https://darcihether.com/portfolio/ease-family-home-bridgehampton-ny/

Cozy family room with built-in storage cabinets and ocean views.
Modelo de sala de estar costera grande con paredes blancas, suelo de madera en tonos medios, televisor colgado en la pared y madera
Modelo de sala de estar costera grande con paredes blancas, suelo de madera en tonos medios, televisor colgado en la pared y madera

This project incorporated the main floor of the home. The existing kitchen was narrow and dated, and closed off from the rest of the common spaces. The client’s wish list included opening up the space to combine the dining room and kitchen, create a more functional entry foyer, and update the dark sunporch to be more inviting.
The concept resulted in swapping the kitchen and dining area, creating a perfect flow from the entry through to the sunporch.
A double-sided stone-clad fireplace divides the great room and sunporch, highlighting the new vaulted ceiling. The old wood paneling on the walls was removed and reclaimed wood beams were added to the ceiling. The single door to the patio was replaced with a double door. New furniture and accessories in shades of blue and gray is at home in this bright and airy family room.
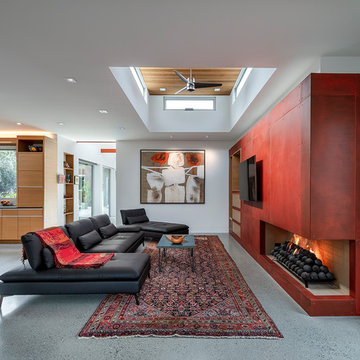
Foto de sala de estar abierta retro con paredes blancas, chimenea lineal, televisor colgado en la pared, suelo gris y bandeja

Named for its poise and position, this home's prominence on Dawson's Ridge corresponds to Crown Point on the southern side of the Columbia River. Far reaching vistas, breath-taking natural splendor and an endless horizon surround these walls with a sense of home only the Pacific Northwest can provide. Welcome to The River's Point.

Barry Grossman Photography
Diseño de sala de estar abierta actual sin chimenea con paredes blancas, televisor colgado en la pared y suelo blanco
Diseño de sala de estar abierta actual sin chimenea con paredes blancas, televisor colgado en la pared y suelo blanco
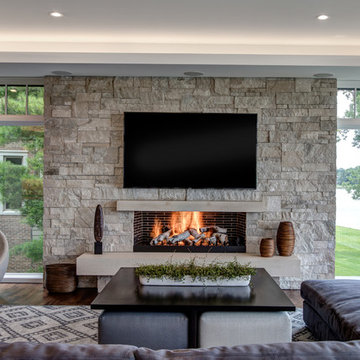
This sensational stone fireplace was designed in 2015 for the family room of a lakeside Bloomfield Hills home. Natural Fond du Lac stones in varying sizes and subtle shades are dry stacked, running floor to ceiling and window to window for a dramatic effect. A floating limestone mantel and hearth lighten the look and frame the horizontal firebox, where natural linear masonry fire brick, stained to a rich charcoal color before mortaring, perfectly complements the lighter grays of the natural stone. A birch log set brings a bit of the outdoors in and ignites the space with a rustic, woodsy effect. Centered overhead is a stepped ceiling detail with indirect lighting via recessed down lights and LED strip uplighting, for a soft transition into dusky evenings.
5.130 ideas para salas de estar grises con televisor colgado en la pared
2
