387 ideas para salas de estar grandes con piedra de revestimiento
Filtrar por
Presupuesto
Ordenar por:Popular hoy
81 - 100 de 387 fotos
Artículo 1 de 3
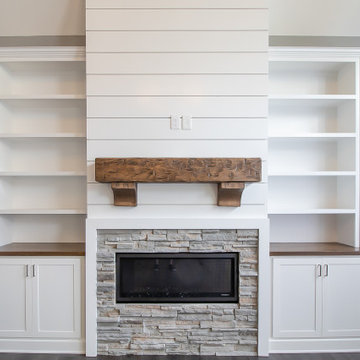
On a cold Ohio day, all you need is a cozy family room with a fireplace ?
.
.
.
#payneandpayne #homebuilder #homedecor #homedesign #custombuild ##builtinshelves #stackedstonefireplace #greatroom #beamceiling #luxuryhome #transitionalrustic
#ohiohomebuilders #circlechandelier #ohiocustomhomes #dreamhome #nahb #buildersofinsta #clevelandbuilders #cortlandohio #vaultedceiling #AtHomeCLE .
.?@paulceroky
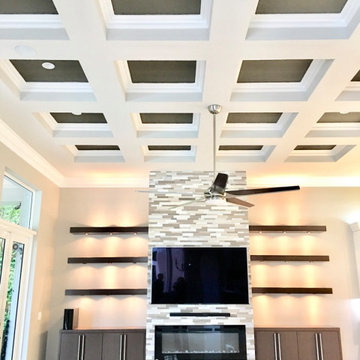
Foto de sala de estar abierta minimalista grande con paredes grises, suelo de mármol, chimeneas suspendidas, piedra de revestimiento, televisor colgado en la pared, suelo beige y casetón
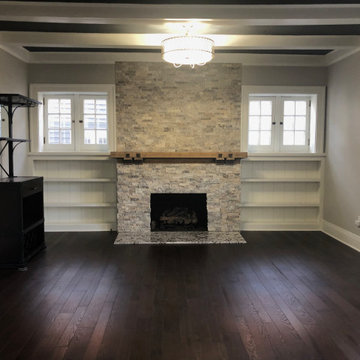
This living room was beautifully redone, while still retaining the historical beauty of the home. The mantle is original to the property and adds a hint of rustic charm to this sophisticated space.
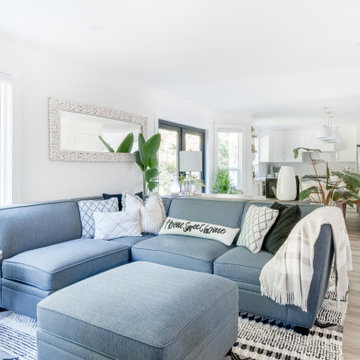
Diseño de sala de estar abierta campestre grande con paredes blancas, suelo de madera en tonos medios, estufa de leña, piedra de revestimiento, televisor colgado en la pared y suelo beige
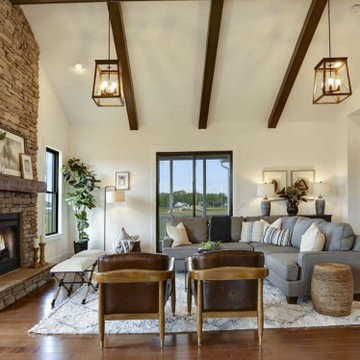
This charming 2-story craftsman style home includes a welcoming front porch, lofty 10’ ceilings, a 2-car front load garage, and two additional bedrooms and a loft on the 2nd level. To the front of the home is a convenient dining room the ceiling is accented by a decorative beam detail. Stylish hardwood flooring extends to the main living areas. The kitchen opens to the breakfast area and includes quartz countertops with tile backsplash, crown molding, and attractive cabinetry. The great room includes a cozy 2 story gas fireplace featuring stone surround and box beam mantel. The sunny great room also provides sliding glass door access to the screened in deck. The owner’s suite with elegant tray ceiling includes a private bathroom with double bowl vanity, 5’ tile shower, and oversized closet.
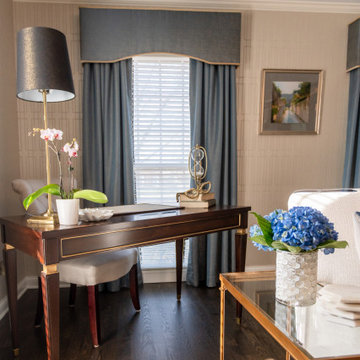
The transformation of this living room began with wallpaper and ended with new custom furniture. We added a media builtin cabinet with loads of storage and designed it to look like a beautiful piece of furniture. Custom swivel chairs each got a leather ottoman and a cozy loveseat and sofa with coffee table and stunning end tables rounded off the seating area. The writing desk in the space added a work zone. Final touches included custom drapery, lighting and artwork.
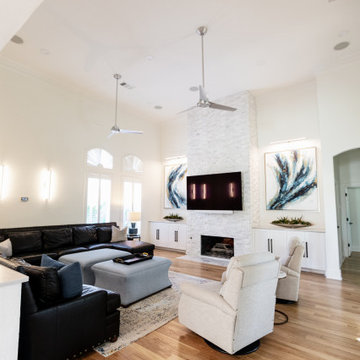
This dramatic family room is light and bright and modern while still being comfortable for the family.
Modelo de sala de estar abierta minimalista grande con paredes blancas, suelo de madera clara, todas las chimeneas, piedra de revestimiento, televisor colgado en la pared y suelo marrón
Modelo de sala de estar abierta minimalista grande con paredes blancas, suelo de madera clara, todas las chimeneas, piedra de revestimiento, televisor colgado en la pared y suelo marrón
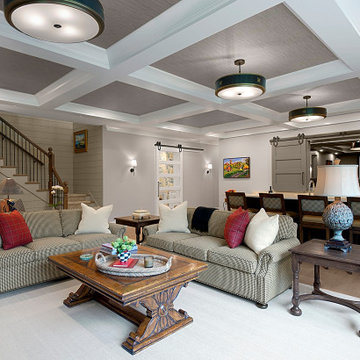
The large, dynamic space is designed with several of the clients’ existing furnishings, from our previous collaborations with them. Doors on sliding rails are used here to open / close the sewing and craft room and the opening into the theater.
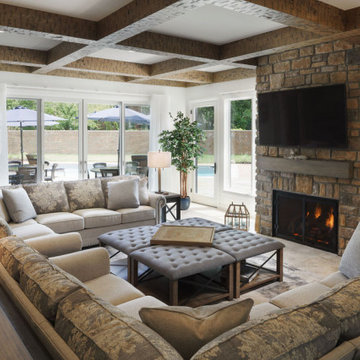
New family room addition has great view of backyard and pool.
Diseño de sala de estar abierta marinera grande con paredes blancas, suelo de travertino, todas las chimeneas, piedra de revestimiento, televisor colgado en la pared, suelo beige y vigas vistas
Diseño de sala de estar abierta marinera grande con paredes blancas, suelo de travertino, todas las chimeneas, piedra de revestimiento, televisor colgado en la pared, suelo beige y vigas vistas
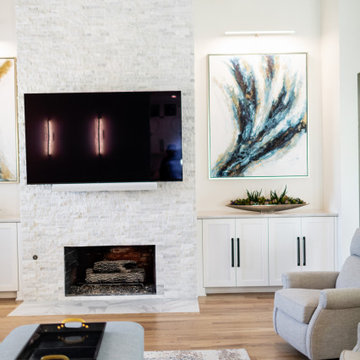
This dramatic family room is light and bright and modern while still being comfortable for the family.
Foto de sala de estar abierta minimalista grande con paredes blancas, suelo de madera clara, todas las chimeneas, piedra de revestimiento, televisor colgado en la pared y suelo marrón
Foto de sala de estar abierta minimalista grande con paredes blancas, suelo de madera clara, todas las chimeneas, piedra de revestimiento, televisor colgado en la pared y suelo marrón
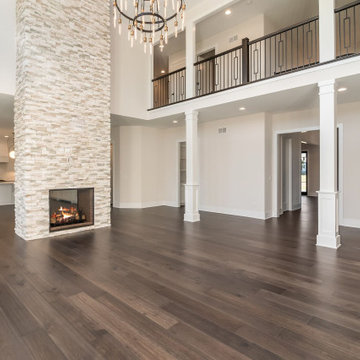
Ejemplo de sala de estar abierta grande con paredes beige, suelo de madera oscura, chimenea de doble cara, piedra de revestimiento, televisor colgado en la pared y suelo marrón
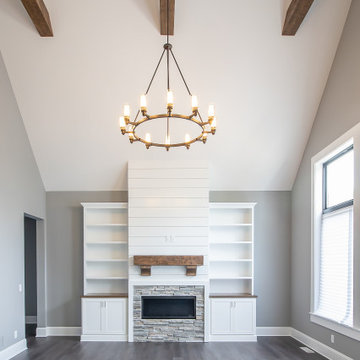
On a cold Ohio day, all you need is a cozy family room with a fireplace ?
.
.
.
#payneandpayne #homebuilder #homedecor #homedesign #custombuild ##builtinshelves #stackedstonefireplace #greatroom #beamceiling #luxuryhome #transitionalrustic
#ohiohomebuilders #circlechandelier #ohiocustomhomes #dreamhome #nahb #buildersofinsta #clevelandbuilders #cortlandohio #vaultedceiling #AtHomeCLE .
.?@paulceroky
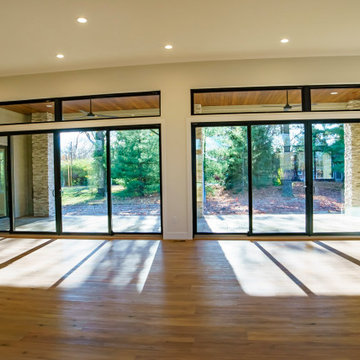
A fresh take on mid-century modern, highlights in the family room of this modern prairie-style home are the double-sliding doors and the floor-to-ceiling ston fireplace. The ribbon transom windows offer a glimpse of the beautiful timber ceilings on the patio while accenting the ribbon fireplace. In the corner is a built-in bookshelf with glass shelving that brings a brilliant burst of blue into the space. The humidity and temperature-controlled wine cellar is protected by a glass enclosure and echoes the timber throughout the home.
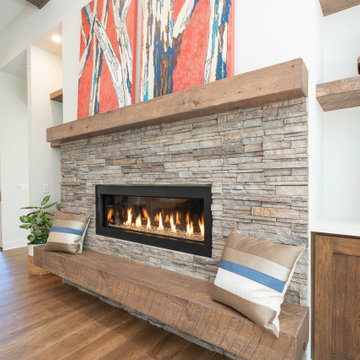
Eclectic Design displayed in this modern ranch layout. Wooden headers over doors and windows was the design hightlight from the start, and other design elements were put in place to compliment it.
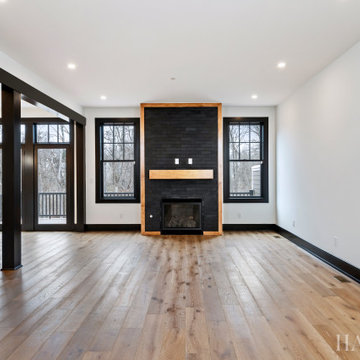
Diseño de sala de estar abierta clásica renovada grande con paredes blancas, suelo de madera clara, todas las chimeneas, piedra de revestimiento, televisor colgado en la pared y suelo marrón
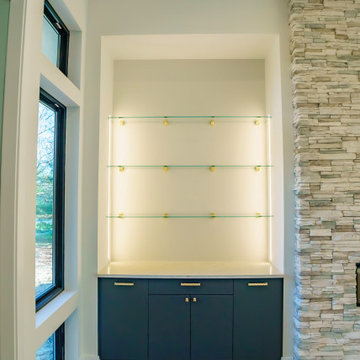
The central, oversized stone fireplace in this modern prairie-style home features a slimline fireplace. The double sliding doors that open onto the covered patio are capped with sleek, thin transom windows that mirror the look of the fireplace.
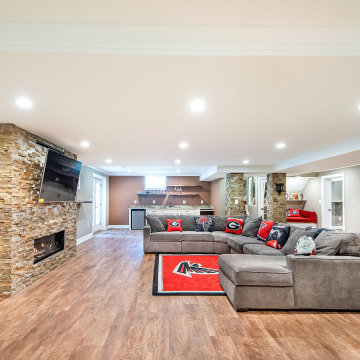
Spacious family room with vinyl flooring, recessed lights and fireplace.
Modelo de sala de estar con barra de bar abierta y blanca clásica renovada grande con paredes grises, suelo vinílico, todas las chimeneas, pared multimedia, suelo marrón y piedra de revestimiento
Modelo de sala de estar con barra de bar abierta y blanca clásica renovada grande con paredes grises, suelo vinílico, todas las chimeneas, pared multimedia, suelo marrón y piedra de revestimiento

CT Lighting fixtures
4” white oak flooring with natural, water-based finish
Craftsman style interior trim to give the home simple, neat, clean lines
Vartanian custom built bar with Shaker-style overlay and decorative glass doors
Farm-style apron front sink with Kohler fixture
Island counter top is LG Hausys Quartz “Viatera®”
Dining area features bench seating
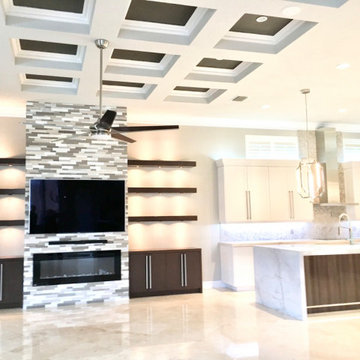
Modelo de sala de estar abierta minimalista grande con paredes grises, suelo de mármol, chimeneas suspendidas, piedra de revestimiento, televisor colgado en la pared, suelo beige y casetón
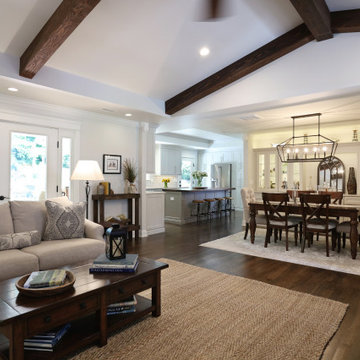
Vaulted ceiling with exposed dark beams, Three sided stacked stone fireplace and rustic wood mantel looking towards foyer. Glass paneled french doors to covered patio. Open floor plan with view of dining room and kitchen
387 ideas para salas de estar grandes con piedra de revestimiento
5