14.878 ideas para salas de estar de tamaño medio sin chimenea
Filtrar por
Presupuesto
Ordenar por:Popular hoy
281 - 300 de 14.878 fotos
Artículo 1 de 3
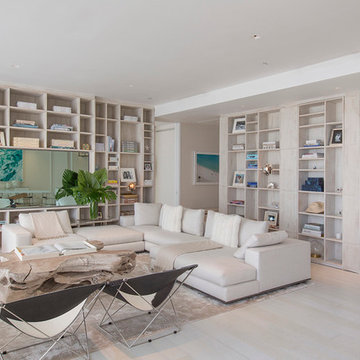
Light streams into the bright and fresh Living room, cool and comfortable with perfect temperature control. Audio surround sound vibrates from Revel speakers, providing the mood for enjoying ocean views. The room features Savant voice and touch activated Lutron lighting, recessed above for sunset and darker hours.
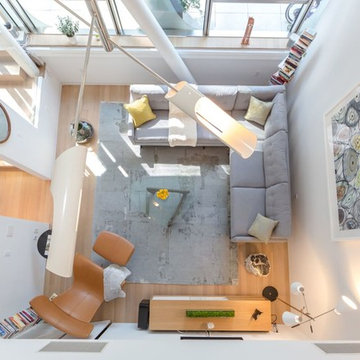
Modern Duplex in the heart of Chelsea hosts a family with a love for art.
The open kitchen and dining area reside on the upper level, and overlook the square living room with double-height ceilings, a wall of glass, a half bathroom, and access to the private 711 sq foot out door patio.a double height 19' ceiling in the living room, shows off oil-finished, custom stained, solid oak flooring, Aprilaire temperature sensors with remote thermostat, recessed base moldings and Nanz hardware throughout.Kitchen custom-designed and built Poliform cabinetry, Corian countertops and Miele appliances
Photo Credit: Francis Augustine

Diseño de sala de estar cerrada clásica renovada de tamaño medio sin chimenea con paredes azules, televisor colgado en la pared, suelo de madera en tonos medios y suelo marrón
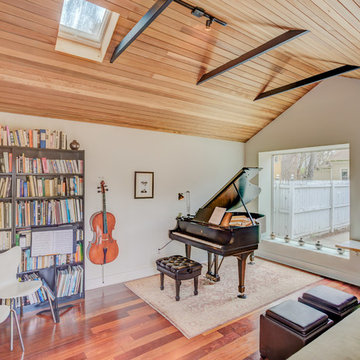
The one-car garage has been renovated to become a music studio for the owner's baby grand. The decibel level of this piano can reach jackhammer loudness (although the sound is much pleasanter) so maintaining the music studio in a separate building enhances family harmony.
Steven Connelly
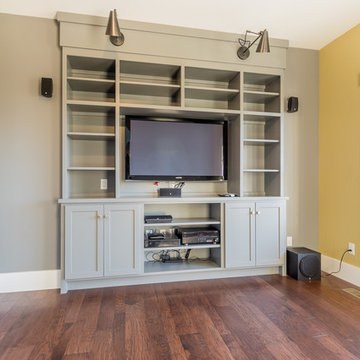
Custom made and painted entertainment cabinet fits perfectly within this space.
Buras Photography
#entertainment #space #fit #cabinets #paint #custommade #painted
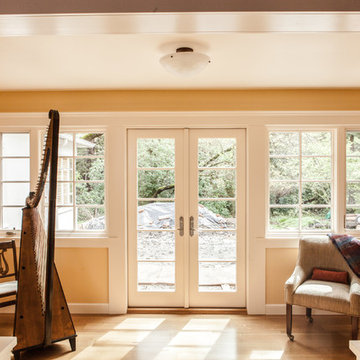
Photography by KC Chen
Modelo de sala de estar abierta tradicional de tamaño medio sin chimenea y televisor con paredes beige, suelo de madera clara y suelo marrón
Modelo de sala de estar abierta tradicional de tamaño medio sin chimenea y televisor con paredes beige, suelo de madera clara y suelo marrón
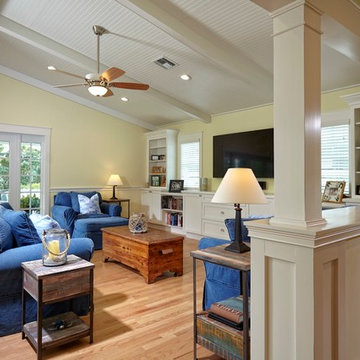
Architectural Photography
Imagen de sala de estar abierta clásica de tamaño medio sin chimenea con paredes amarillas, suelo de madera clara y televisor colgado en la pared
Imagen de sala de estar abierta clásica de tamaño medio sin chimenea con paredes amarillas, suelo de madera clara y televisor colgado en la pared
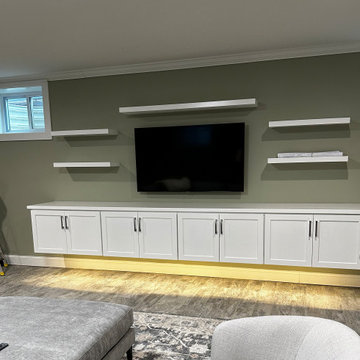
This basement TV entertainment area was set up with floating shelves and suspended cabinets. The homeowners wanted additional storage in their basement as well as shelves to display books and photos. Undercabinet lighting was added to use while movie watching.

Large bonus room with lots of space for the kids to play. White walls on white trim and black windows.
Diseño de sala de juegos en casa abierta campestre de tamaño medio sin chimenea con paredes blancas, suelo de madera en tonos medios, televisor colgado en la pared y suelo beige
Diseño de sala de juegos en casa abierta campestre de tamaño medio sin chimenea con paredes blancas, suelo de madera en tonos medios, televisor colgado en la pared y suelo beige

Design Charlotte Féquet
Photos Laura Jacques
Diseño de sala de estar con biblioteca abierta contemporánea de tamaño medio sin chimenea con paredes verdes, suelo de madera oscura, televisor retractable y suelo marrón
Diseño de sala de estar con biblioteca abierta contemporánea de tamaño medio sin chimenea con paredes verdes, suelo de madera oscura, televisor retractable y suelo marrón
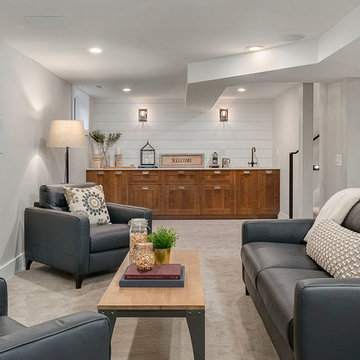
Family media room with wet-bar, wine storage and surround sound.
Modelo de sala de estar con barra de bar abierta de estilo de casa de campo de tamaño medio sin chimenea con paredes grises, moqueta, televisor colgado en la pared y suelo gris
Modelo de sala de estar con barra de bar abierta de estilo de casa de campo de tamaño medio sin chimenea con paredes grises, moqueta, televisor colgado en la pared y suelo gris
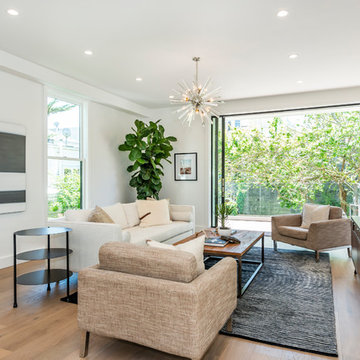
Diseño de sala de estar abierta actual de tamaño medio sin chimenea con paredes blancas, suelo de madera clara, televisor colgado en la pared y suelo marrón

Many families ponder the idea of adding extra living space for a few years before they are actually ready to remodel. Then, all-of-the sudden, something will happen that makes them realize that they can’t wait any longer. In the case of this remodeling story, it was the snowstorm of 2016 that spurred the homeowners into action. As the family was stuck in the house with nowhere to go, they longed for more space. The parents longed for a getaway spot for themselves that could also double as a hangout area for the kids and their friends. As they considered their options, there was one clear choice…to renovate the detached garage.
The detached garage previously functioned as a workshop and storage room and offered plenty of square footage to create a family room, kitchenette, and full bath. It’s location right beside the outdoor kitchen made it an ideal spot for entertaining and provided an easily accessible bathroom during the summertime. Even the canine family members get to enjoy it as they have their own personal entrance, through a bathroom doggie door.
Our design team listened carefully to our client’s wishes to create a space that had a modern rustic feel and found selections that fit their aesthetic perfectly. To set the tone, Blackstone Oak luxury vinyl plank flooring was installed throughout. The kitchenette area features Maple Shaker style cabinets in a pecan shell stain, Uba Tuba granite countertops, and an eye-catching amber glass and antique bronze pulley sconce. Rather than use just an ordinary door for the bathroom entry, a gorgeous Knotty Alder barn door creates a stunning focal point of the room.
The fantastic selections continue in the full bath. A reclaimed wood double vanity with a gray washed pine finish anchors the room. White, semi-recessed sinks with chrome faucets add some contemporary accents, while the glass and oil-rubbed bronze mini pendant lights are a balance between both rustic and modern. The design called for taking the shower tile to the ceiling and it really paid off. A sliced pebble tile floor in the shower is curbed with Uba Tuba granite, creating a clean line and another accent detail.
The new multi-functional space looks like a natural extension of their home, with its matching exterior lights, new windows, doors, and sliders. And with winter approaching and snow on the way, this family is ready to hunker down and ride out the storm in comfort and warmth. When summer arrives, they have a designated bathroom for outdoor entertaining and a wonderful area for guests to hang out.
It was a pleasure to create this beautiful remodel for our clients and we hope that they continue to enjoy it for many years to come.
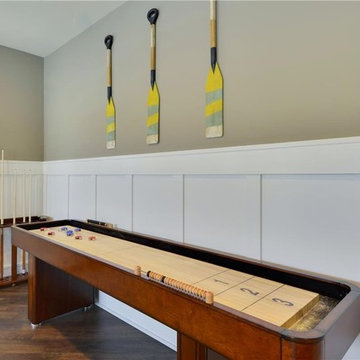
Diseño de sala de juegos en casa cerrada costera de tamaño medio sin chimenea y televisor con paredes grises y suelo de madera oscura
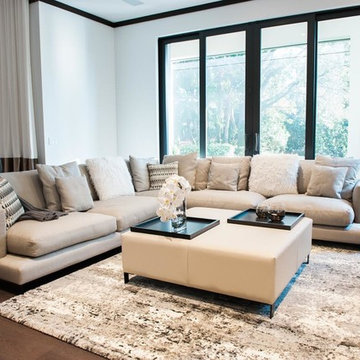
Imagen de sala de estar abierta contemporánea de tamaño medio sin chimenea con paredes blancas, suelo de madera oscura y televisor colgado en la pared
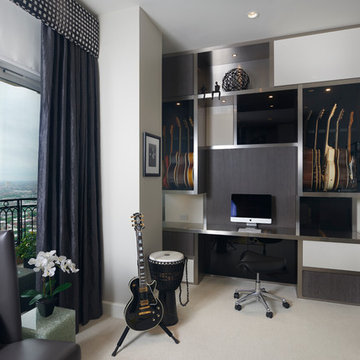
The custom display cases include built-in humidifiers to protect the guitars.
Diseño de sala de estar con rincón musical cerrada contemporánea de tamaño medio sin chimenea con paredes grises y moqueta
Diseño de sala de estar con rincón musical cerrada contemporánea de tamaño medio sin chimenea con paredes grises y moqueta
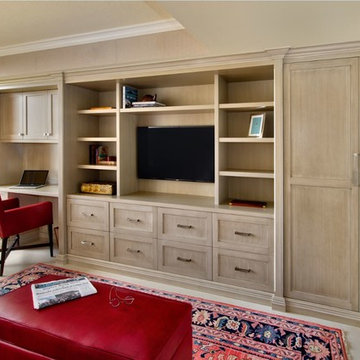
Ejemplo de sala de estar cerrada clásica renovada de tamaño medio sin chimenea con paredes beige, suelo de baldosas de porcelana, pared multimedia y suelo beige
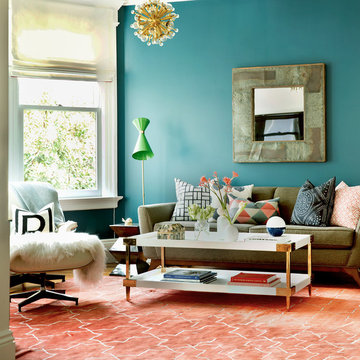
Justin Buell Photography
Imagen de sala de estar abierta tradicional renovada de tamaño medio sin chimenea con paredes azules, suelo de madera clara y televisor colgado en la pared
Imagen de sala de estar abierta tradicional renovada de tamaño medio sin chimenea con paredes azules, suelo de madera clara y televisor colgado en la pared
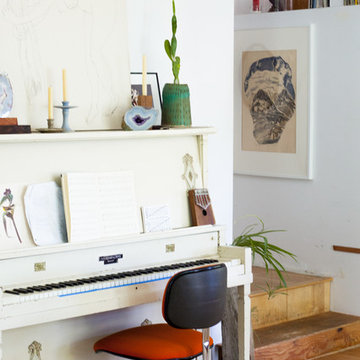
Photo: A Darling Felicity Photography © 2015 Houzz
Diseño de sala de estar cerrada ecléctica de tamaño medio sin chimenea con suelo de madera en tonos medios y paredes blancas
Diseño de sala de estar cerrada ecléctica de tamaño medio sin chimenea con suelo de madera en tonos medios y paredes blancas
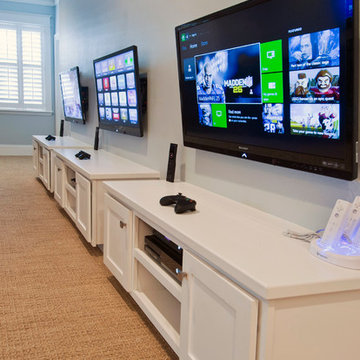
Karli Moore Photography
Foto de sala de juegos en casa abierta tradicional de tamaño medio sin chimenea con paredes grises, moqueta y televisor colgado en la pared
Foto de sala de juegos en casa abierta tradicional de tamaño medio sin chimenea con paredes grises, moqueta y televisor colgado en la pared
14.878 ideas para salas de estar de tamaño medio sin chimenea
15