139 ideas para salas de estar con todas las repisas de chimenea y suelo naranja
Filtrar por
Presupuesto
Ordenar por:Popular hoy
21 - 40 de 139 fotos
Artículo 1 de 3
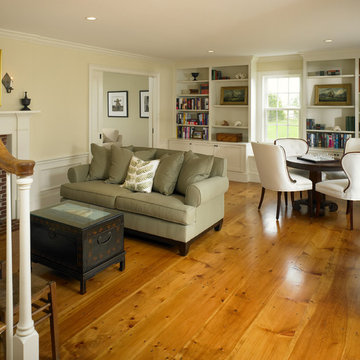
Modelo de sala de estar cerrada de estilo de casa de campo de tamaño medio con paredes beige, suelo de madera en tonos medios, todas las chimeneas, marco de chimenea de ladrillo y suelo naranja
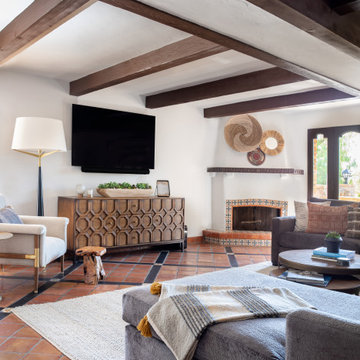
We kept the original floors and cleaned them up, replaced the built-in and exposed beams. Custom sectional for maximum seating and one of a kind pillows.
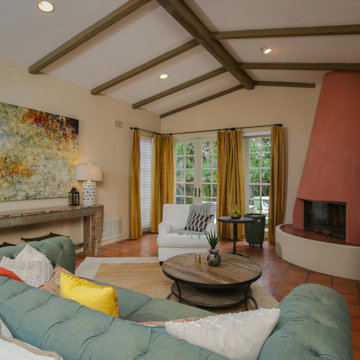
Freshening up of this beautiful home in Coronado. Painted and furnished only.
Modelo de sala de estar abovedada mediterránea con paredes beige, suelo de baldosas de terracota, chimenea de esquina, marco de chimenea de yeso, suelo naranja y vigas vistas
Modelo de sala de estar abovedada mediterránea con paredes beige, suelo de baldosas de terracota, chimenea de esquina, marco de chimenea de yeso, suelo naranja y vigas vistas
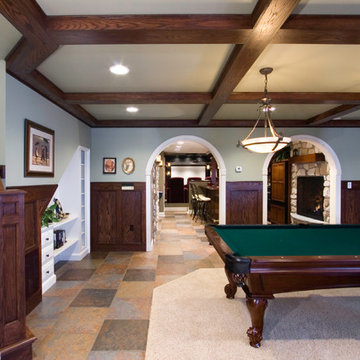
Foto de sala de estar abierta tradicional grande sin televisor con paredes grises, suelo de baldosas de cerámica, suelo naranja, todas las chimeneas y marco de chimenea de piedra
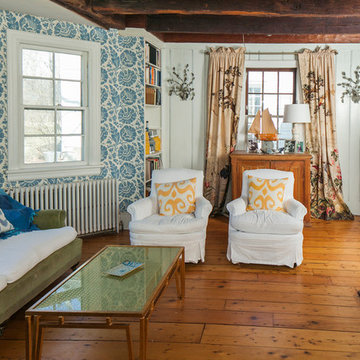
Robert Manella of CHSIR
Ejemplo de sala de estar cerrada de estilo de casa de campo de tamaño medio con paredes blancas, suelo de madera en tonos medios, todas las chimeneas, televisor colgado en la pared, marco de chimenea de madera y suelo naranja
Ejemplo de sala de estar cerrada de estilo de casa de campo de tamaño medio con paredes blancas, suelo de madera en tonos medios, todas las chimeneas, televisor colgado en la pared, marco de chimenea de madera y suelo naranja
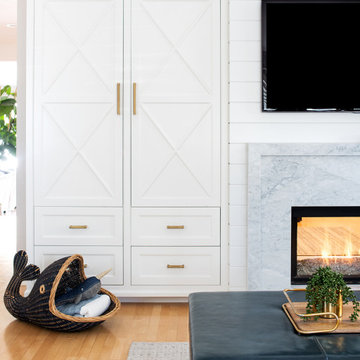
This custom cabinet piece with X-front detail and brass hardware offers a ton of storage. Shiplap paneling above the modern marble fireplace surround.
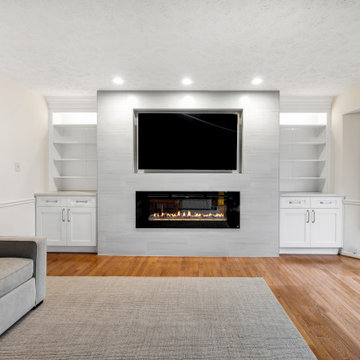
Just in time for the holiday season, we have a stunning contemporary fireplace remodel we recently completed in Burke, VA!
The monochromatic white color scheme lends an air of sophistication to this gorgeous fireplace! It’s very sleek and clean, but it still has the inviting warmth of a more traditional fireplace.
The recessed cavity for the TV is our favorite part of this project. It wasn’t originally planned, but we realized that addition would elevate the design by making the TV feel less obtrusive and opening up the space more.
It’s those small details that really stand out on this project, the recessed TV, the subtle tile edging, the handles, and all those other minor details that really tie this remodel together!
We’d love to hear what you have to think about this fireplace! Feel free to leave a comment, or check out our other projects on our website (linked in our bio) and YouTube channel (link below)!
Our YouTube Channel: https://www.youtube.com/channel/UCvh6FHBp1HkJzRsrXe3WTKg
Curious about the cost of this project? This project cost just under $28k!
#fireplaceremodel #holidayremodel #novaremodeling #novadesign #fireplacedesign #fireplaceideas #fireplaceinspiration #fireplaceinspo #burke #nova #remodeling #renovations #holidayrenovations #moderndesign #modernremodel #modernrenovation
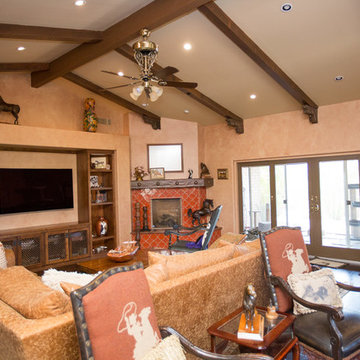
Plain Jane Photography
Diseño de sala de estar abierta de estilo americano grande con parades naranjas, suelo de baldosas de terracota, chimenea de esquina, marco de chimenea de baldosas y/o azulejos, pared multimedia y suelo naranja
Diseño de sala de estar abierta de estilo americano grande con parades naranjas, suelo de baldosas de terracota, chimenea de esquina, marco de chimenea de baldosas y/o azulejos, pared multimedia y suelo naranja
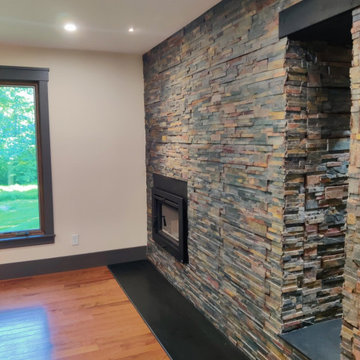
Living space with built in fireplace!
Diseño de sala de estar rural grande con paredes blancas, suelo de madera en tonos medios, chimenea de doble cara, piedra de revestimiento, suelo naranja y vigas vistas
Diseño de sala de estar rural grande con paredes blancas, suelo de madera en tonos medios, chimenea de doble cara, piedra de revestimiento, suelo naranja y vigas vistas
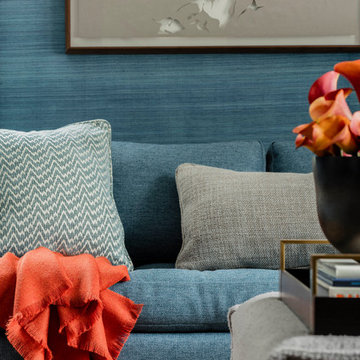
Photography by Michael J. Lee
Diseño de sala de estar con biblioteca cerrada clásica renovada de tamaño medio con paredes azules, moqueta, todas las chimeneas, marco de chimenea de madera, pared multimedia y suelo naranja
Diseño de sala de estar con biblioteca cerrada clásica renovada de tamaño medio con paredes azules, moqueta, todas las chimeneas, marco de chimenea de madera, pared multimedia y suelo naranja
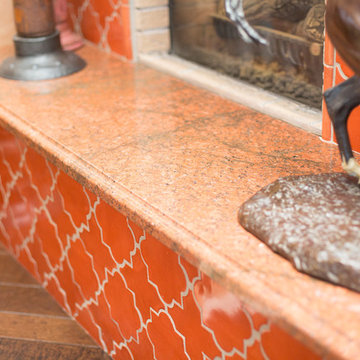
Plain Jane Photography
Modelo de sala de estar abierta de estilo americano grande con parades naranjas, suelo de baldosas de terracota, chimenea de esquina, marco de chimenea de baldosas y/o azulejos, pared multimedia y suelo naranja
Modelo de sala de estar abierta de estilo americano grande con parades naranjas, suelo de baldosas de terracota, chimenea de esquina, marco de chimenea de baldosas y/o azulejos, pared multimedia y suelo naranja
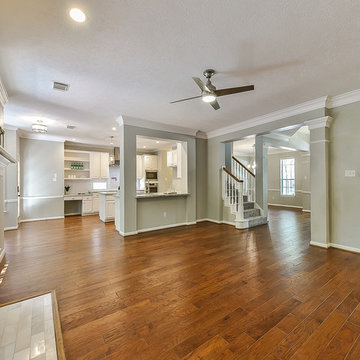
Modelo de sala de estar abierta tradicional renovada de tamaño medio con paredes beige, suelo de madera en tonos medios, todas las chimeneas, marco de chimenea de baldosas y/o azulejos y suelo naranja
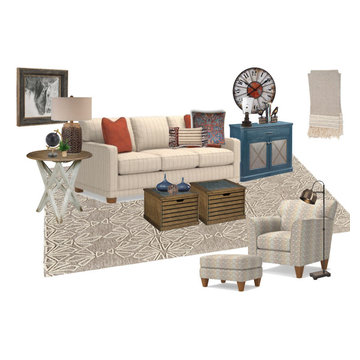
Concept Board
Scottsdale, Arizona - Ranch style family room. This space was brightened tremendously by the white paint and adding cream pinstriped sofas.
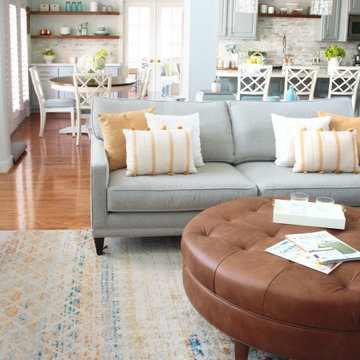
The fireplace was refaced with a Marble Tile – Hasia Blue Honed from Arizona Tile. Wall paint color Sherwin Williams Frosty White 6196. The Cabinetry is all painted in a soft blue/grey (Sherwin Williams Mineral Deposit 7652 ) and the walls are painted in (Sherwin Williams Frosty White 6196) The island was custom made to function for them. They requested lots of storage so we designed storage in the front of the island as well and the left side was open shelved for cookbooks. Counters are quartz from LG. I love using Quartz for a more durable option keeping it family-friendly. We opted for a nice stone mosaic from Daltile – Sublimity Namaste.
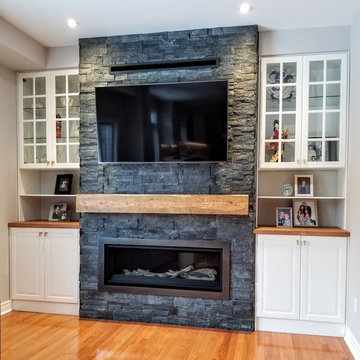
The new fireplace is now centred in the wall. This allowed custom built ins on either side for display and storage.
Imagen de sala de estar abierta clásica renovada de tamaño medio con paredes grises, suelo de madera clara, todas las chimeneas, marco de chimenea de piedra, pared multimedia y suelo naranja
Imagen de sala de estar abierta clásica renovada de tamaño medio con paredes grises, suelo de madera clara, todas las chimeneas, marco de chimenea de piedra, pared multimedia y suelo naranja
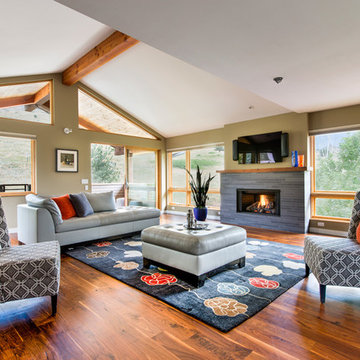
The Nestled Neighbor house straddles the seam between the Dakota Ridge new urbanist neighborhood and Boulder Open Space. This unique location afforded opportunities to play to the natural western vistas while supporting a walkable street with neighborly interactions.
Photo by Daniel O'Connor Photography
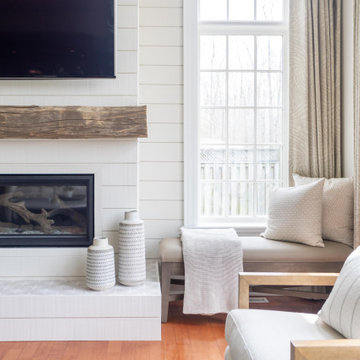
Gorgeous bright and airy family room featuring a large shiplap fireplace and feature wall into vaulted ceilings. Several tones and textures make this a cozy space for this family of 3. Custom draperies, a recliner sofa, large area rug and a touch of leather complete the space.
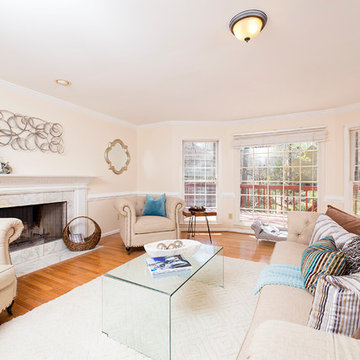
Krystle Chanel Photography
Imagen de sala de estar abierta tradicional de tamaño medio sin televisor con paredes beige, suelo de madera clara, todas las chimeneas, marco de chimenea de piedra y suelo naranja
Imagen de sala de estar abierta tradicional de tamaño medio sin televisor con paredes beige, suelo de madera clara, todas las chimeneas, marco de chimenea de piedra y suelo naranja
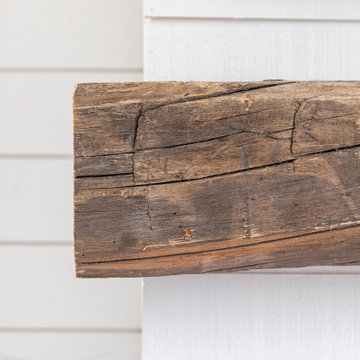
Gorgeous bright and airy family room featuring a large shiplap fireplace and feature wall into vaulted ceilings. Several tones and textures make this a cozy space for this family of 3. Custom draperies, a recliner sofa, large area rug and a touch of leather complete the space.
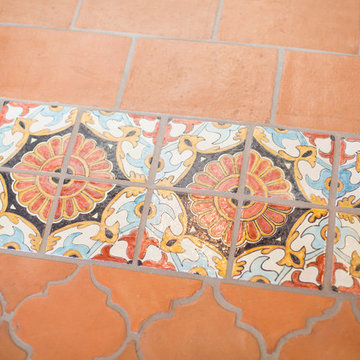
Plain Jane Photography
Imagen de sala de estar abierta de estilo americano grande con parades naranjas, suelo de baldosas de terracota, chimenea de esquina, marco de chimenea de baldosas y/o azulejos, pared multimedia y suelo naranja
Imagen de sala de estar abierta de estilo americano grande con parades naranjas, suelo de baldosas de terracota, chimenea de esquina, marco de chimenea de baldosas y/o azulejos, pared multimedia y suelo naranja
139 ideas para salas de estar con todas las repisas de chimenea y suelo naranja
2